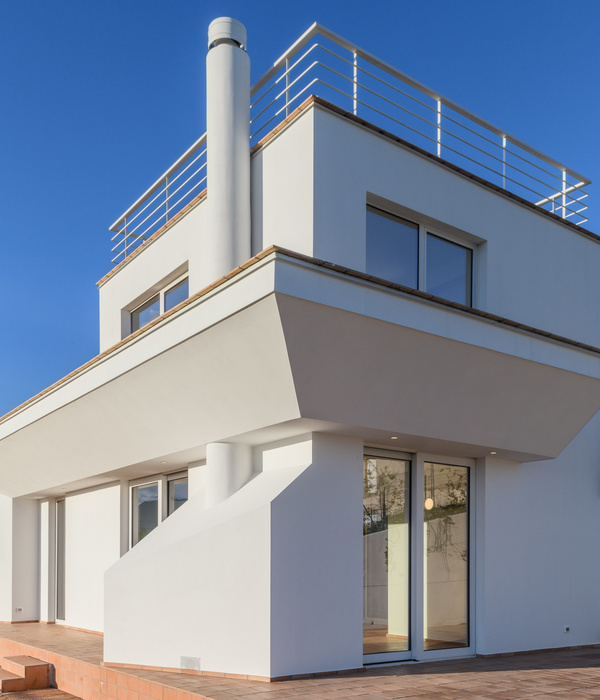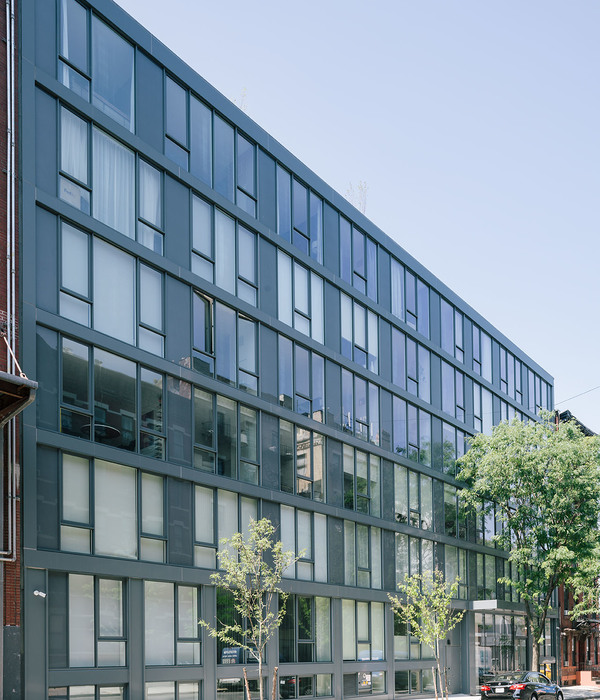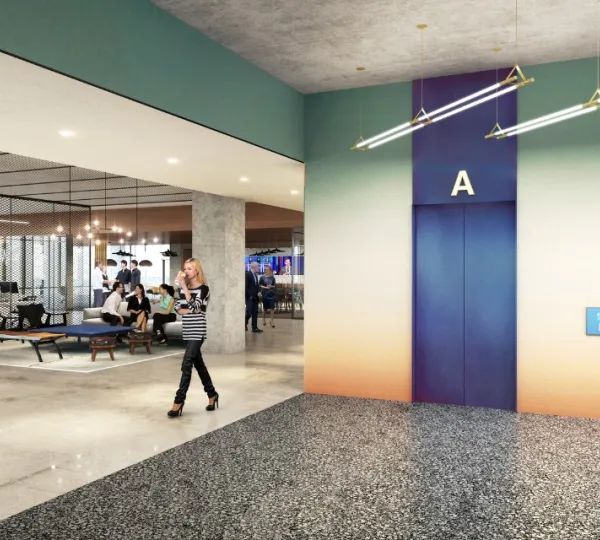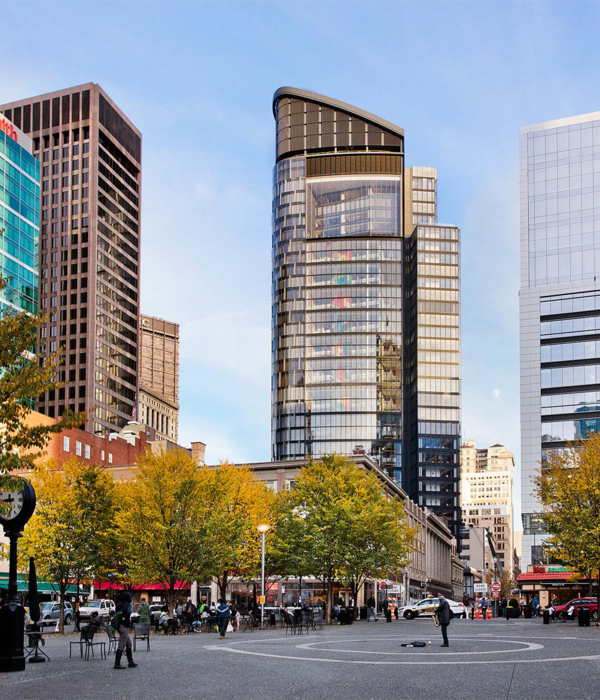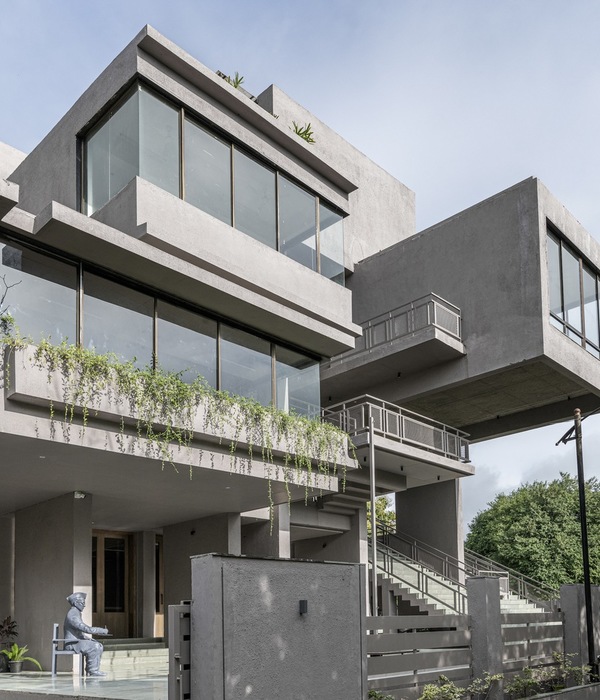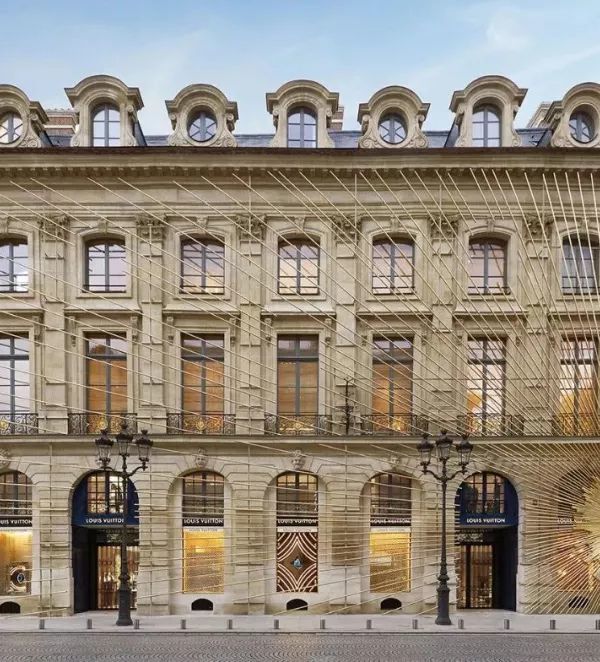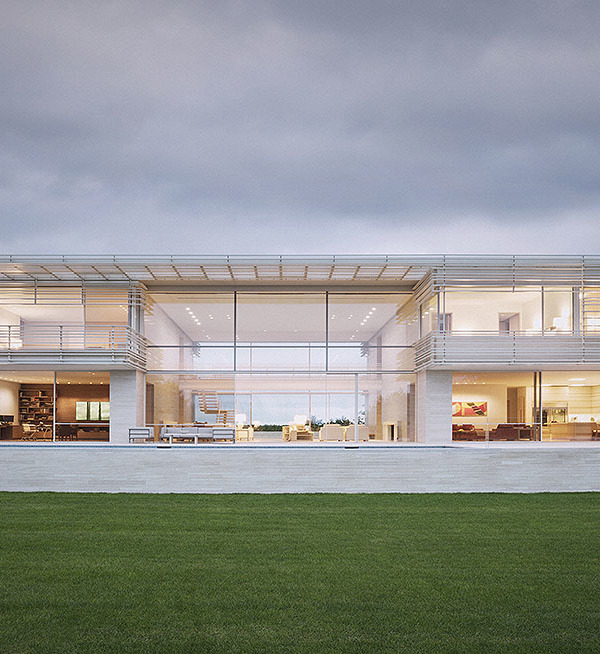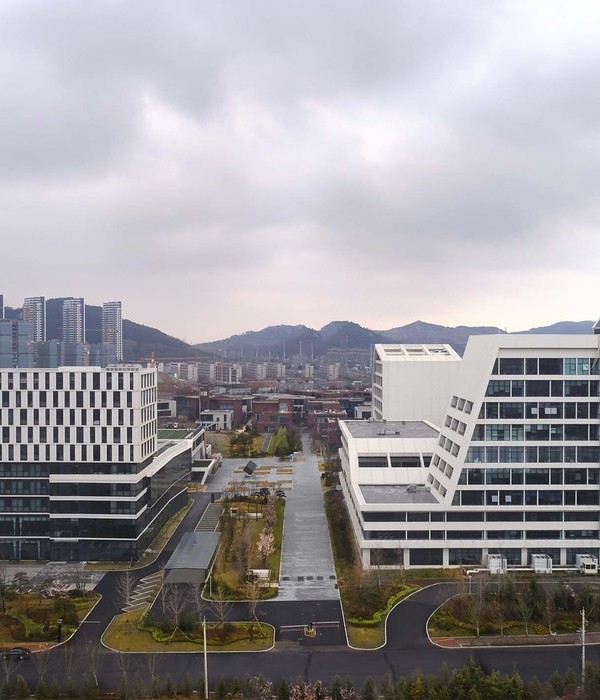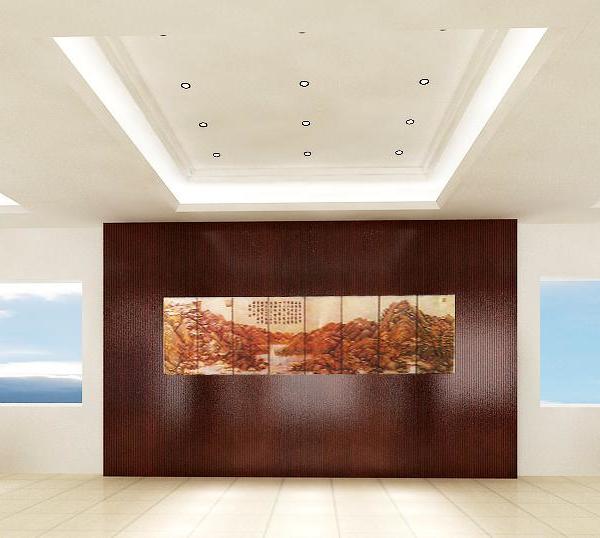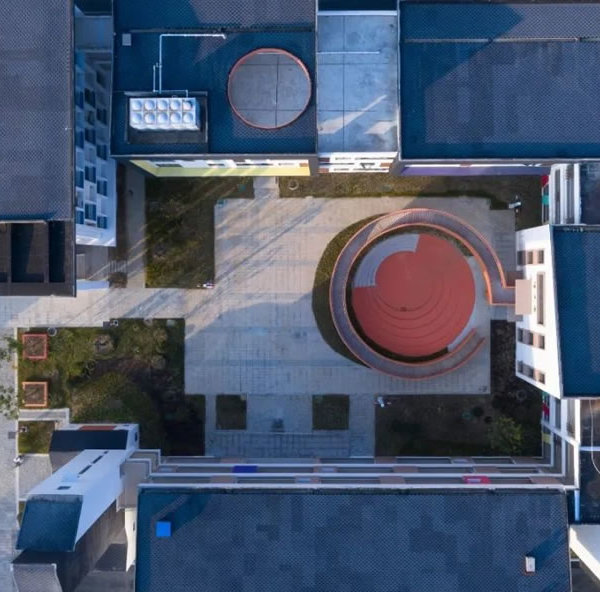Architects:LMCO arquitectos
Area :150 m²
Year :2022
Photographs :Bruto Studio
Partners : Matias Cosenza, Federico Larroca Mendizabal
Collaborators : Melina Goyhman, Andrea Nigro, Pilar Cosmelli, Felipe Trinchin
Landscaping : Alejadro fernadez
Country : Argentina
The site: The black box is located on an island in the Paraná River delta, characterized by its wetlands, lush vegetation, and changing water levels. There is a vast and impenetrable wetland with lower vegetation at the bottom of the lot, allowing longer views.
The implantation: The building is located among the trees, hidden, but close to the access channel, freeing up a common space by the edge of the water. Between the trees, geometric figures generated by the openings of the box are perceived. Walking along the access path, one discovers the black box with its solids and voids that frame the landscape. The scale is proportional to the site, the monumentality is reduced as it is accessed.
The composition: A classic tripartite composition is used, with a basement level, a development level and a crown level. Level zero materializes as a free plan contained on its sides, it is the basement or base of the project, subject to flooding, where all the activities related to the natural environment are carried out. Level one is a space characterized by the contemplation of the surroundings from the comfort of the modern home. Level two is also part of the development and houses the intimate and private spaces of the home. This is where the bedroom and the office are located. The crown is generated by a large roof that flies over on all sides. Towards the back, there is a large semi-covered area that functions as the hall of the house and an extension towards the outside of the first level, opening up to the best orientation of the sun and towards the longest views. The access is defined by the gaps and their proportions with a spatial approach towards the environment.
The construction: The efforts were concentrated on prefabricating the largest number of elements, due to the challenging climate of the area, to later be transported and assembled on site. The structure is made up of porticoes, completed with wooden frameworks with a wooden dovetail cladding on the inside and cladding made of black corrugated sheet metal on the outside.
▼项目更多图片
{{item.text_origin}}

