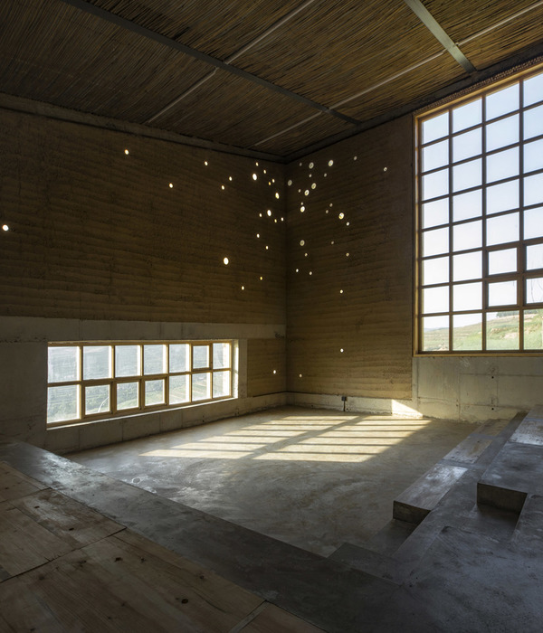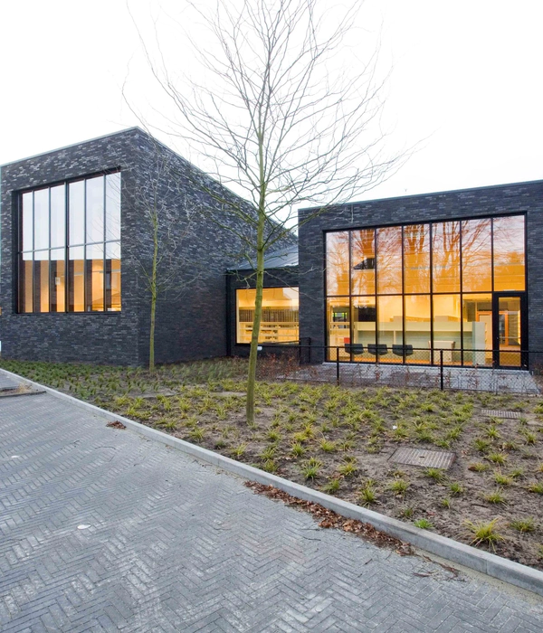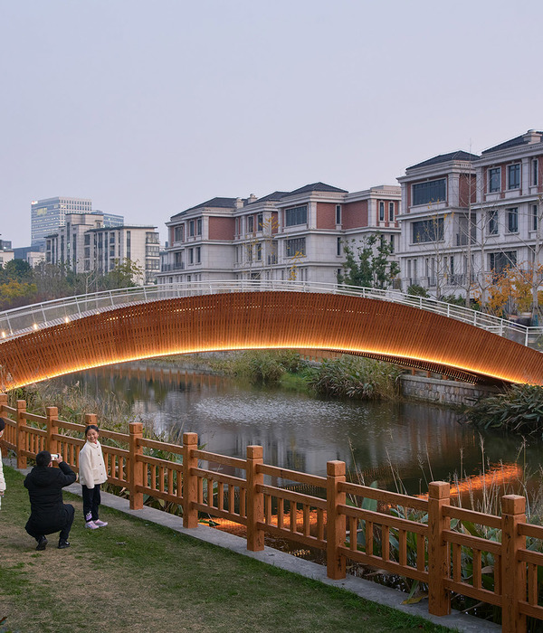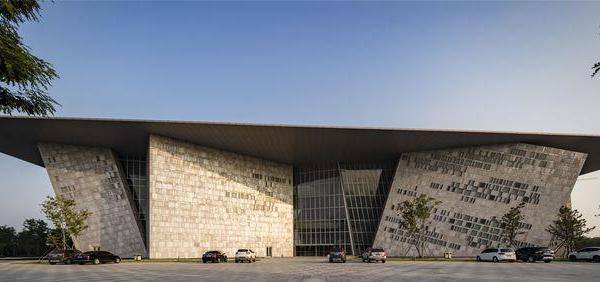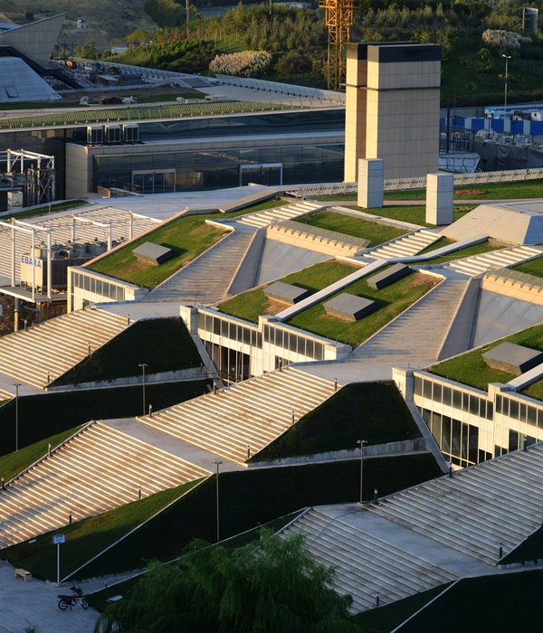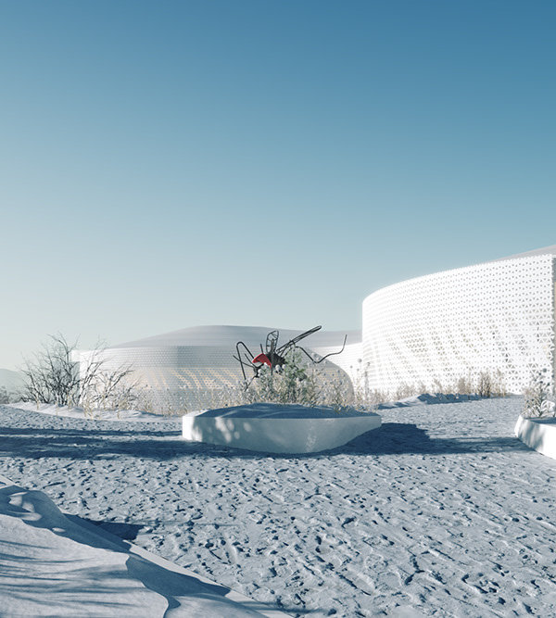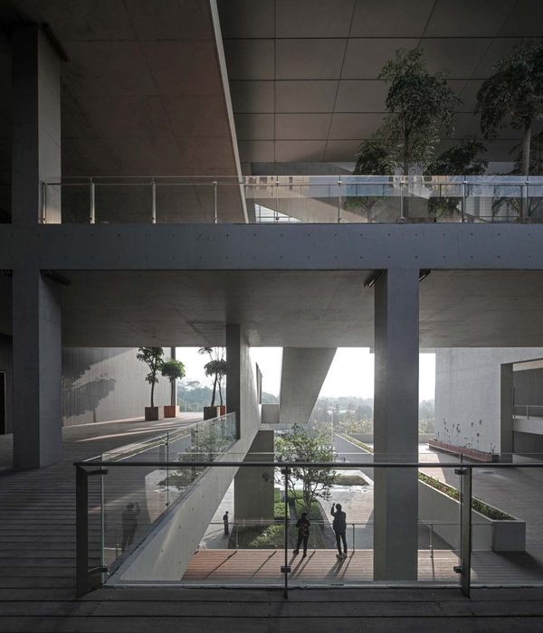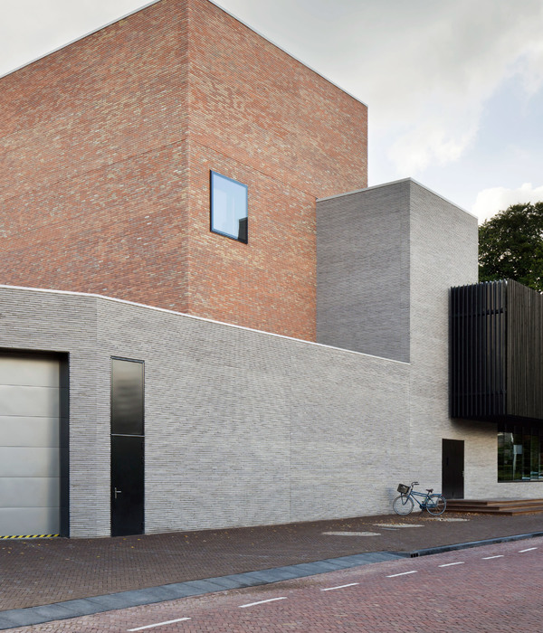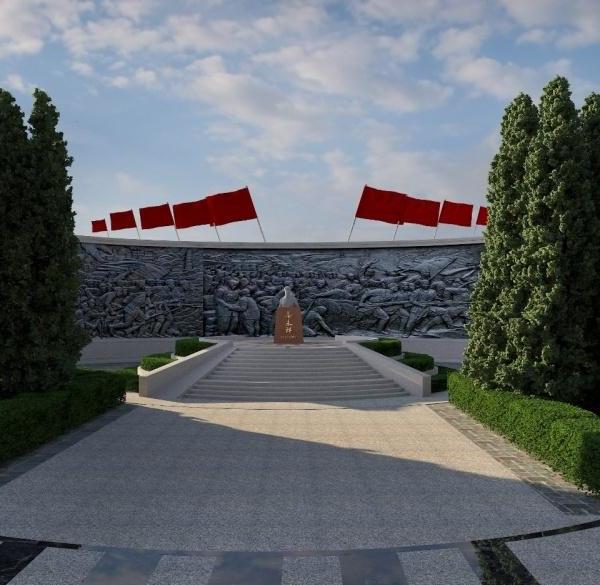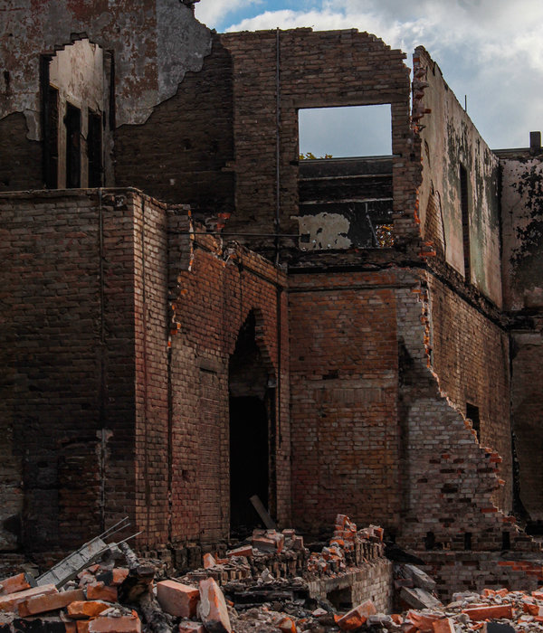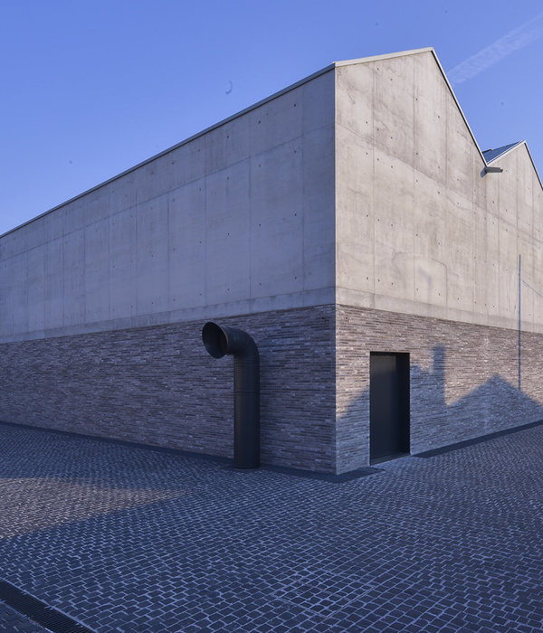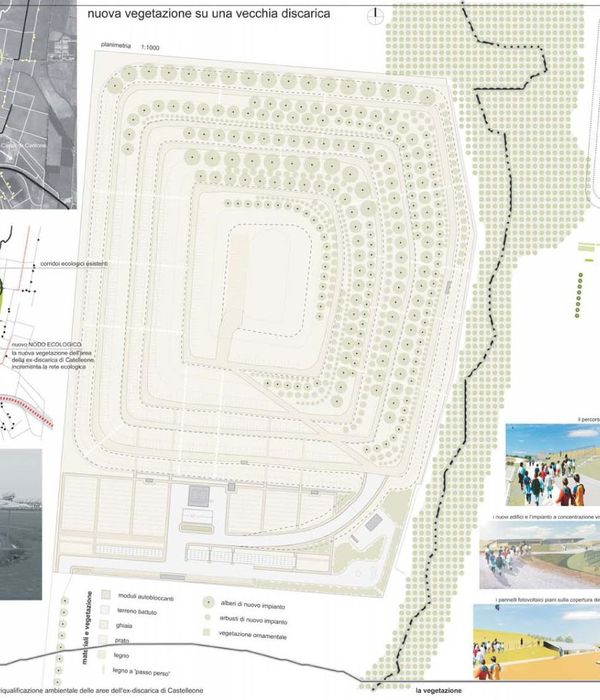Gensler推出了 "迈阿密十多年来第一座甲级写字楼"--545wyn。
该项目与写字楼开发商Sterling Bay和当地开发伙伴Place Projects的Joe Furst合作,引入了新一代的办公空间,旨在吸引创新型、前瞻性的新型租户。事实上,Gensler迈阿密公司将成为该大厦10层塔楼的第一个租户。
Gensler has unveiled 545wyn, “the first Class-A office tower in Miami in over a decade”. In collaboration with office developer Sterling Bay and local development partner Joe Furst of Place Projects, the project introduces a new generation of office space, aiming to attract a new type of innovative, forward-focused tenants. In fact, Gensler Miami will be the building’s first tenant of the 10-story tower.
545wyn被想象成一个富有表现力的社区背景,是对城市和社区的庆祝,同时也为社区的未来做出贡献。
该项目位于Wynwood,一个充满长而低矮的仓库的前服装区,其中的墙壁为涂鸦艺术家提供了一个诱人的机会,该项目结合了社区的未完成和工业性质。此外,作为10层高的塔楼与这些周边环境融合的一部分,Gensler在停车楼板下加入了彩色涂鸦画布的能量。
Imagined as an expressive backdrop to the community, 545wyn is a celebration of the city and the community, while also contributing to the future of the neighborhood. Located in Wynwood, a former garment district full of long, low-slung warehouses, in which the walls served as an inviting opportunity for graffiti artists, the project incorporates the neighborhood’s unfinished and industrial nature. Moreover, part of the integration of the 10-story tower with these surroundings, Gensler included the energy of the colorful graffiti canvas under the parking floor slabs.
该项目创造了相互交错的元素,办公空间采用了浮动的体量,而停车结构则是一个有效的露天空间。由于没有外墙,大大减少了体量,使附近的艺术与壁画和装置一起被拉入,每一个从公路上经过的人都能看到。
另一方面,建筑之间东侧的行人 "Paseo",产生了 "一个环形的可步行空间,提供了树荫和郁郁葱葱的花园,让行人与邻里熟悉的艺术品接触,并提供餐饮和零售体验,让工人和社区沉浸在周围的活力中"。
Creating interlocking elements, the project takes on a floating volume for the office space, while the parking structure is an efficient open-air space. Reducing significantly the mass, the absence of exterior walls allows the art of the neighborhood to be pulled in with murals and installations, each visible to all who pass by from as far as the highway. On another hand, a pedestrian “Paseo” on the east side between the buildings, generates “a circuit of walkable space at the base that offers shade and lush gardens, engages pedestrians with artwork familiar to the neighborhood, and provides dining and retail experiences that allow workers and the community to immerse themselves in the vibrancy of the surroundings”.
灵感来自于该地早期作为拉链厂的生活,高度活跃的混合使用空间的内部空间,保留了旧建筑内的发现物,将它们展示在新的大厅里。
其实,缝纫机件被挂在正面玻璃处的彩色缝纫 "绳索 "上,而一面特色墙面则是由Eileen Fisher的重复利用的衬衫制成。
Inspired by the site’s earlier life as a zipper factory, the interior space of the highly active mixed-use space, preserves found objects within the old building, putting them on display in the new lobby. Actually, sewing machine pieces are hung from colorful sewing “strings” at the front glass, and a feature wall finish is made of repurposed shirts by Eileen Fisher.
545wyn将于2020年底交付,总面积达325,000平方英尺,进一步定义了迈阿密创意区的工作体验,上层楼板面积广阔。
为了吸引以科技为中心的租户和整个社区,这些元素是通过办公和停车场的交错,并通过创造一个侧面的核心建筑来实现的。为提供额外的室外空间,每层楼板都是14英寸的板对板高度。
Set to be delivered in late 2020, 545wyn taking on 325,000 sq. ft of total space, defines furthermore the work experience in Miami’s creative district, with expansive floor plates at the upper levels. Designed to appeal to the tech-focused tenants and the community at large, these elements were made possible by interlocking the office and parking and by creating a side core building. Providing additional outdoor space, each floor was built to bear 14-inch slab-to-slab heights and floor-to-ceiling
建筑师:Gensler
地点:美国
面积:325,000平方英尺
年份:2020
欢迎加入
办公建筑设计(交流群)
群满员后,
可以联系
小编
bangong86
推荐一个
专业的地产+建筑平台
每天都有新内容
合作、宣传、投稿
请加
{{item.text_origin}}

