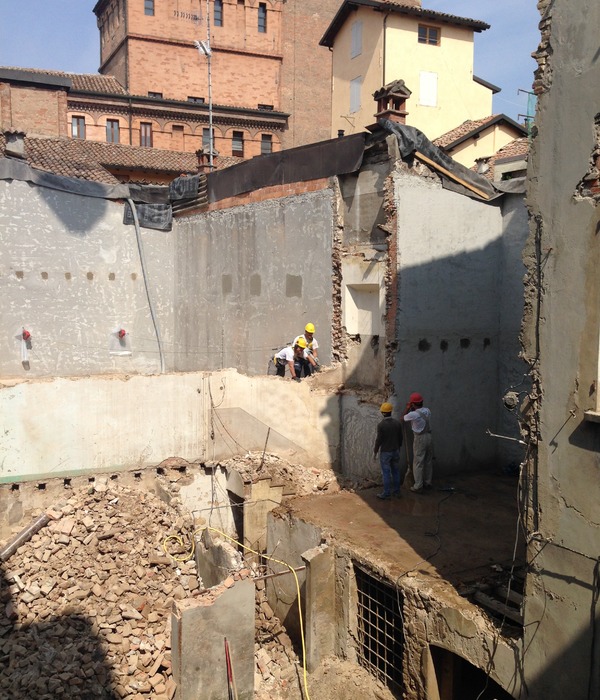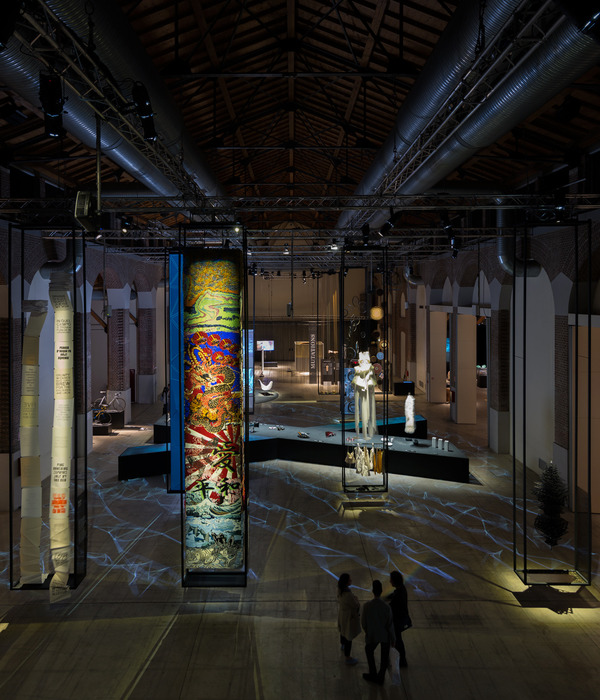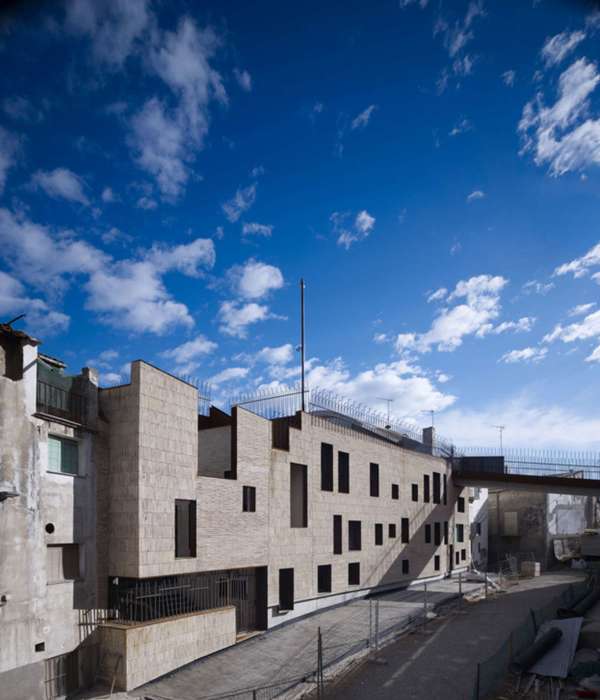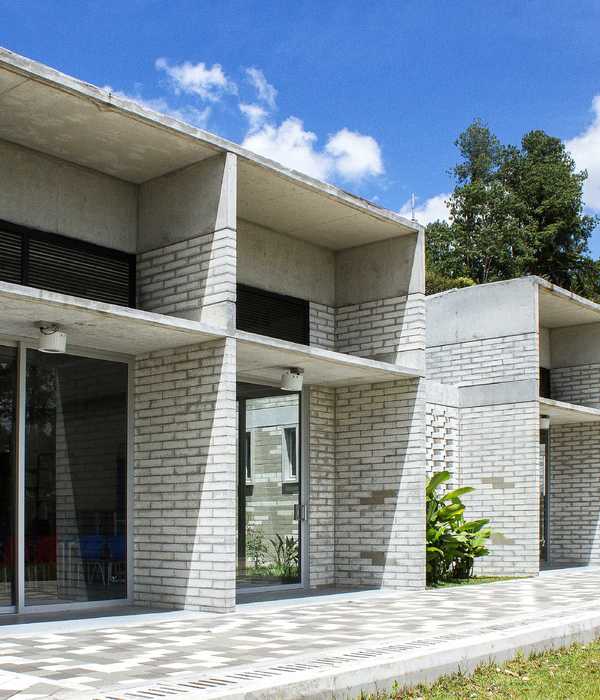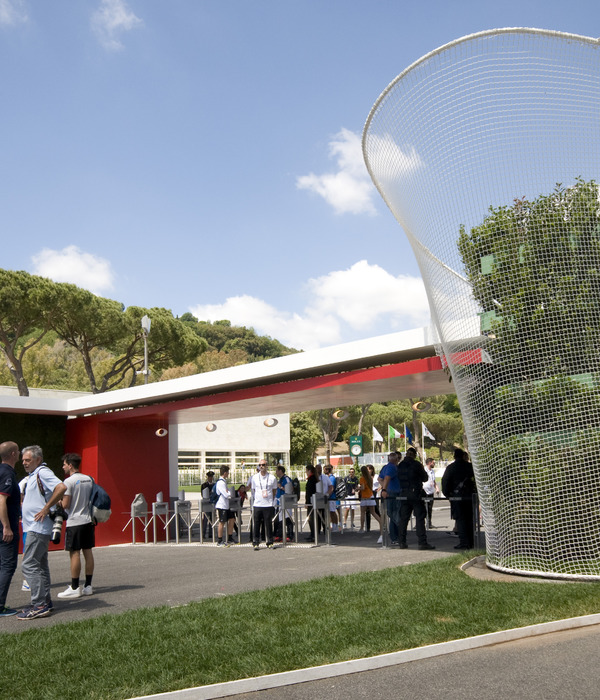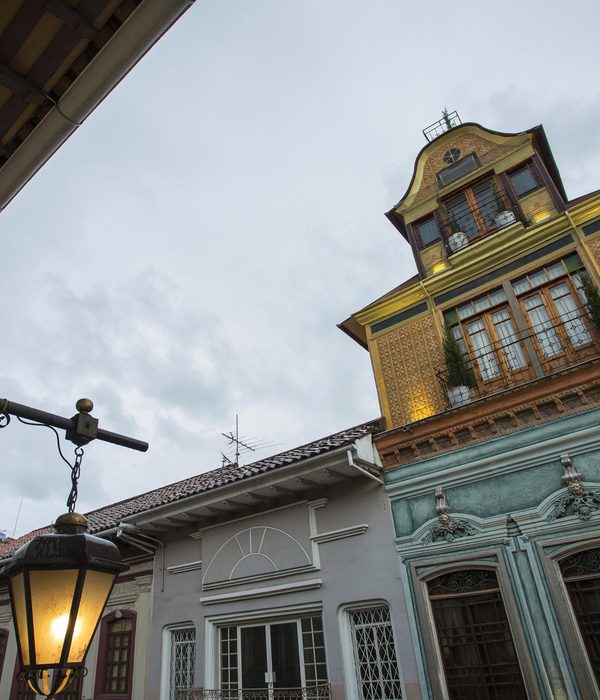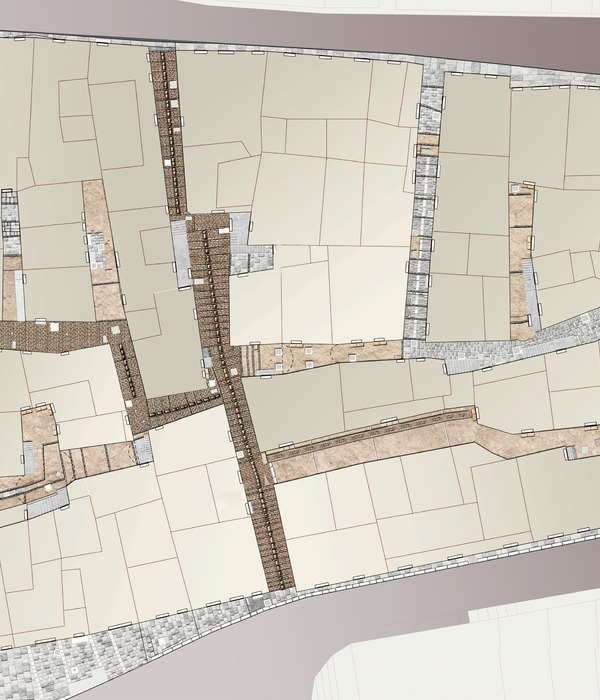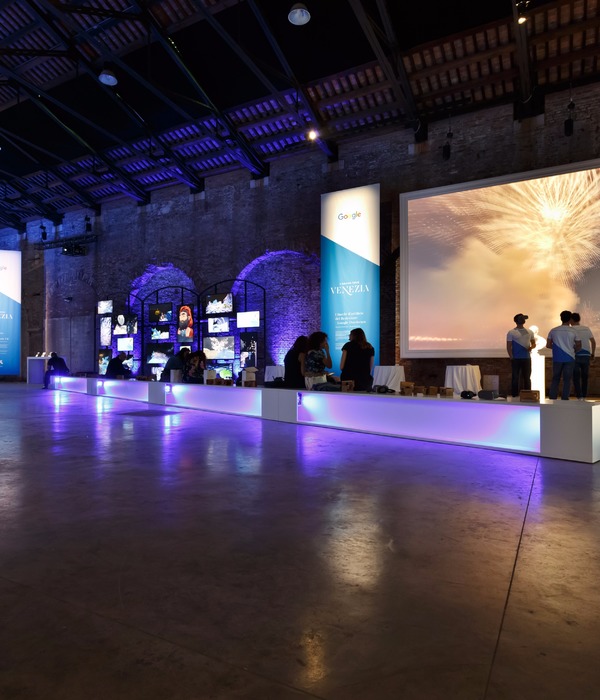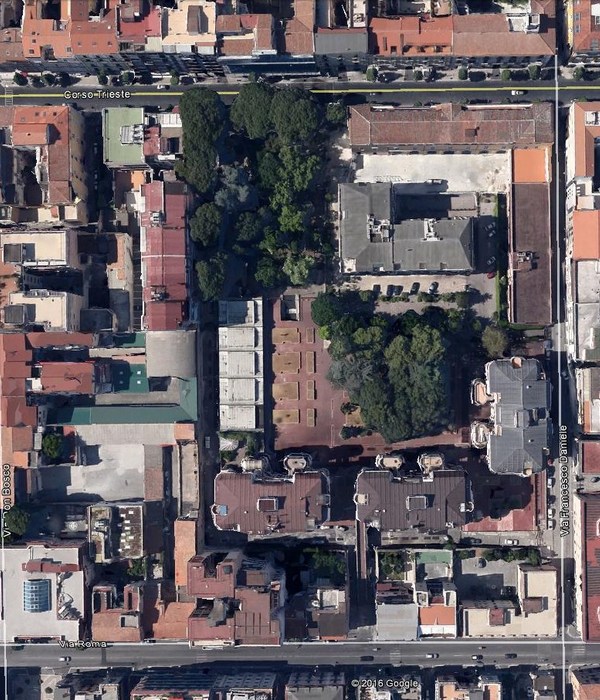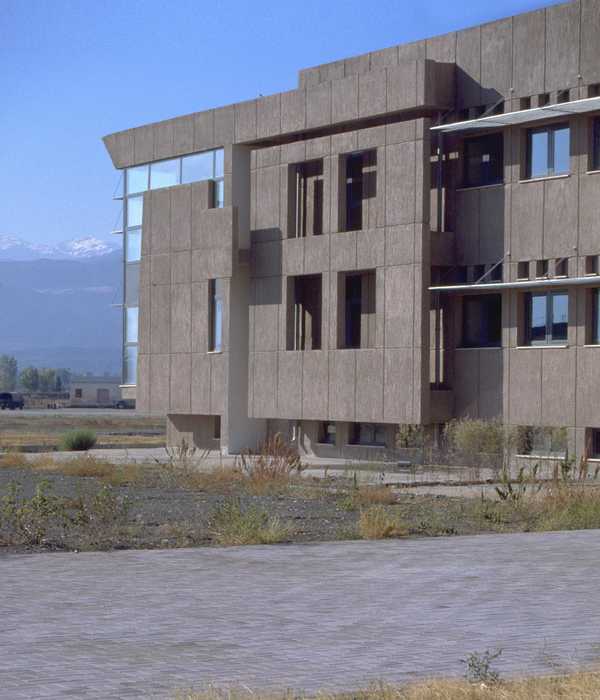德黑兰书园——绿色文化公共公园的典范
© Mohammad Shah Hosseini
穆罕默德·沙阿·霍塞尼
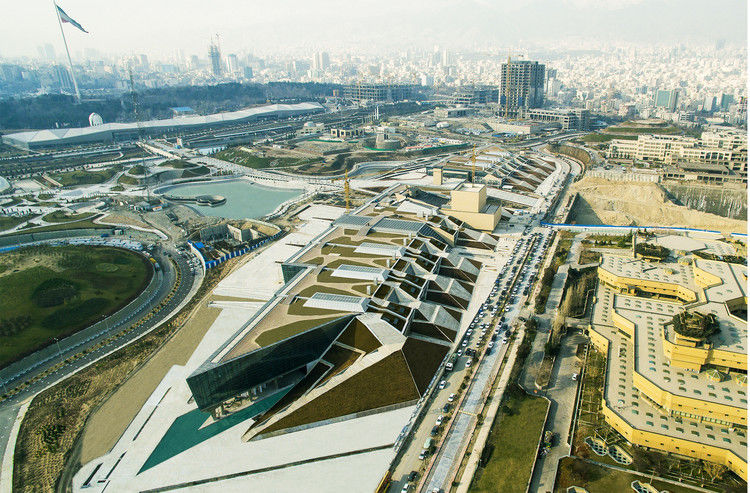
架构师提供的文本描述。为展示书籍创造永久的空间可以对社会的阅读方式产生数量上的影响。德黑兰书园的设计和建造就是为了发挥这一作用。图书花园位于德黑兰的第三区,占地37英亩,位于阿巴斯阿巴达地区,紧邻其他重要建筑,包括伊朗国家图书馆、伊朗科学院综合体、神圣防御花园博物馆和塔比亚特桥。书园是一家集书籍和其他媒体、儿童科学公园、艺术画廊、戏剧剧院、电影院和礼堂、咖啡馆和餐厅以及其他户外活动场所为中心的图书购物中心。这座建筑共有3层65000平方米的建筑面积和25000平方米的屋顶花园,由13座独立的街区组成,它们部分相似,并通过垂直和水平通道连接起来。在这13座大厦中,有8座是专用于大堂或主要通道的,在繁忙时间,可容纳多达5,000名游客。
Text description provided by the architects. Creating permanent spaces for exhibiting books can have a quantitative effect on society’s approach to book reading. Tehran Book Garden is designed and constructed to play this role. Book Garden is located in Tehran’s third district on a site measuring 37acres in Abbas Abbad region, close to other important buildings including the Iranian National Library, the Iranian Academies Complex the holy Defense Garden Museum and Tabiat Bridge. Book Garden is a Book Mega Mall which hosts, Exhibition spaces focusing on exhibiting books and other sorts of media, Children Science Park, Art Galleries, a Drama Theater, Cinemas and Auditoriums, cafes and restaurants as well as other outdoor event spaces. The Building has a total built area of 65000 m2 in 3 floors and a 25000 m2 roof garden, is comprised of 13 separate blocks which are partly similar and are connected through vertical and horizontal access paths. Among these 13 blocks, eight are dedicated to the lobby or main access spaces which, at rush hours, can accommodate up to five thousand visitors.

屋顶的绿色覆盖层和内部循环层,以及宏伟的西部高科技外观,是形成建筑形态的三大要素。应用绿地和环境保护在阿巴斯·阿巴德土地总体规划中发挥着重要作用。因此,在这个项目的设计中,我们试图设计出一座受自然启发并与现场环境相匹配的建筑。实施绿色屋面是该建筑设计的重点,使建筑与周边环境相协调。在书园工程中,屋顶不只是一种覆盖元素,而是大自然的一部分。完美地唤起运动的连续性的东西。屋顶花园作为文化公共公园,可通过大东楼梯连接文化广场,国家图书馆和学院综合体。
The green covering layers of the roof and interior circulation layers along with the grand western high tech façade are the three main elements in forming the building shape. Applying green spaces and environmental conservation play important role in the master plan of Abbas Abbad lands. Therefore, in the design of this project, we tried to come up with a building inspired by nature and matched with the site environment. Implementing green roof was the key point in designing of this building which harmonizes the building with its neighboring environment. In Book Garden project, the roof is not considered as just a covering element but as a part of nature. Something which evokes perfectly the continuity of the motion. The Roof Garden acting as a Cultural Public park is accessible via Grand eastern stairs which connects the building to the Culture Plaza, National library and Academies Complex.
© Ali Daghigh
阿里·达格
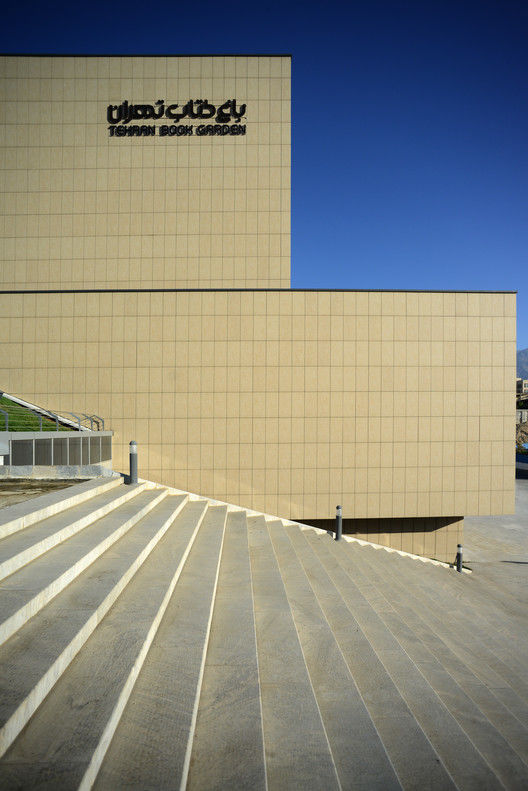
这座建筑的内部空间被设计成一个巨大的持续空间,作为一个梯田花园(受伊朗传统花园概念的启发),住宅模块展示空间通过沿着西面的主循环路径连接起来,长度为550米,高度为13米。建筑的内部空间可以俯瞰西展花园和一个2公顷的人工湖,透过这个玻璃外墙。在建筑的中心,有一条名为“文化之路”的人行横道穿过建筑工地。这条步行街连接着几座文化建筑,一直延伸到塔列加尼公共公园的另一边的塔比亚特大桥。建筑空间及其景观的设计是基于模块化的柔性空间、透明性、游人的流体运动以及与景观的整合。
The interior spaces of the building have been designed as a one huge continues space which works as a terraced garden,(inspired by the concept of Iranian Traditional Gardens), housing Modular exhibition spaces which connect through the main Circulation path along the west façade with a length of 550m and a height of 13 meters. The interior spaces of the building overlook the west exhibition garden and a 2hectars artificial lake, through this glass façade. In the center of the building a pedestrian path, Named ’Path of Culture’ crosses the building site. This pedestrian path connects several cultural buildings along its way until it arrives at the Tabiat Bridge on the other side of Taleghani public Park. The design of the building spaces and its landscape has been based on the idea of Modular Flexible spaces, Transparency, Fluid motion of the visitors and integration with the landscape.
Theater Cross Section
剧场横断面
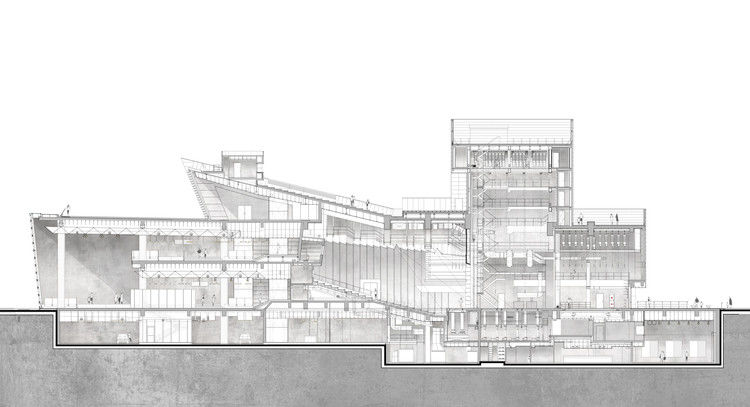
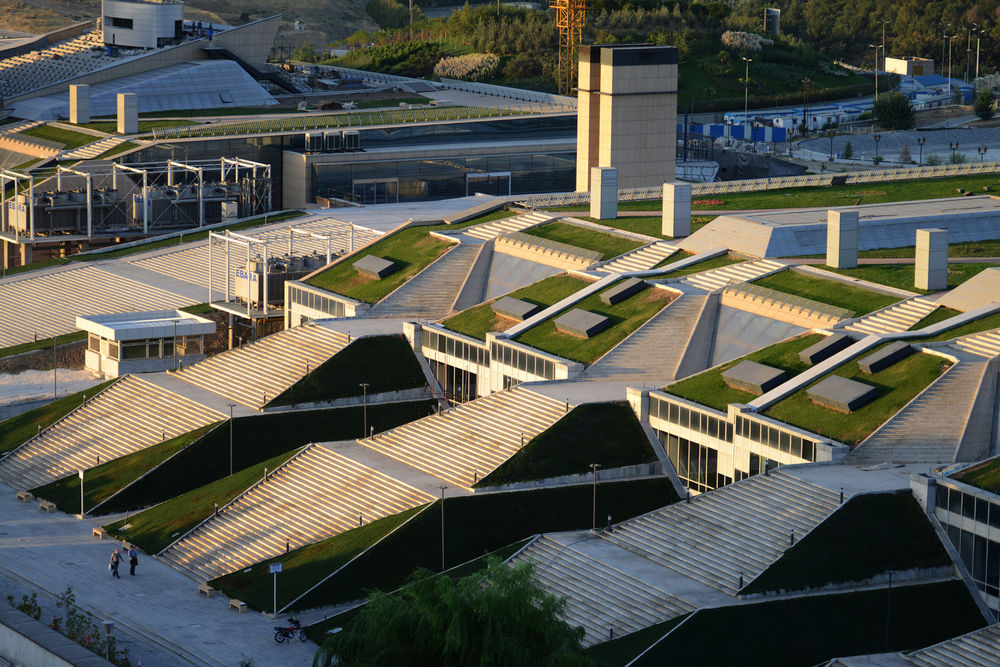

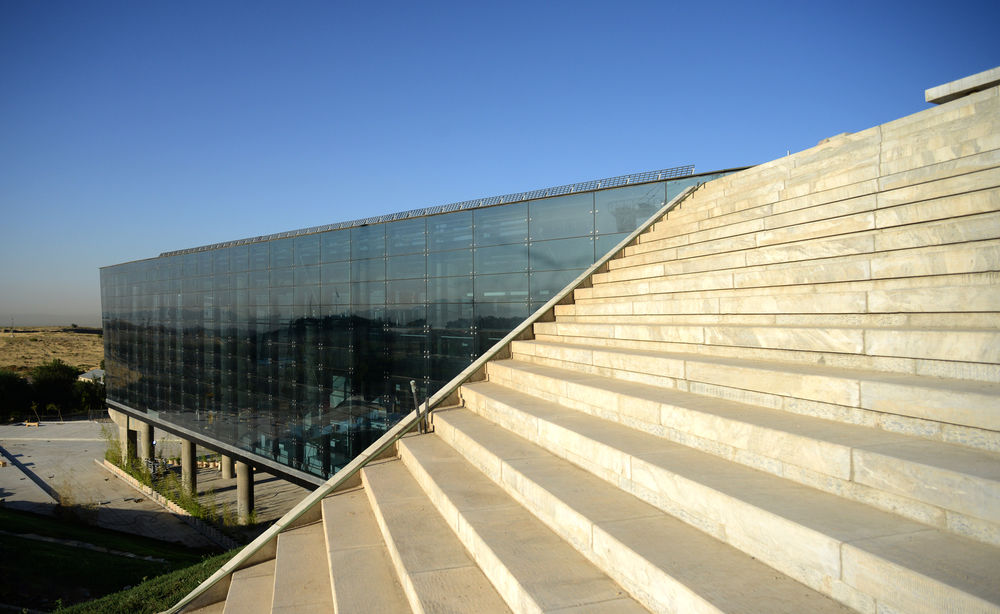

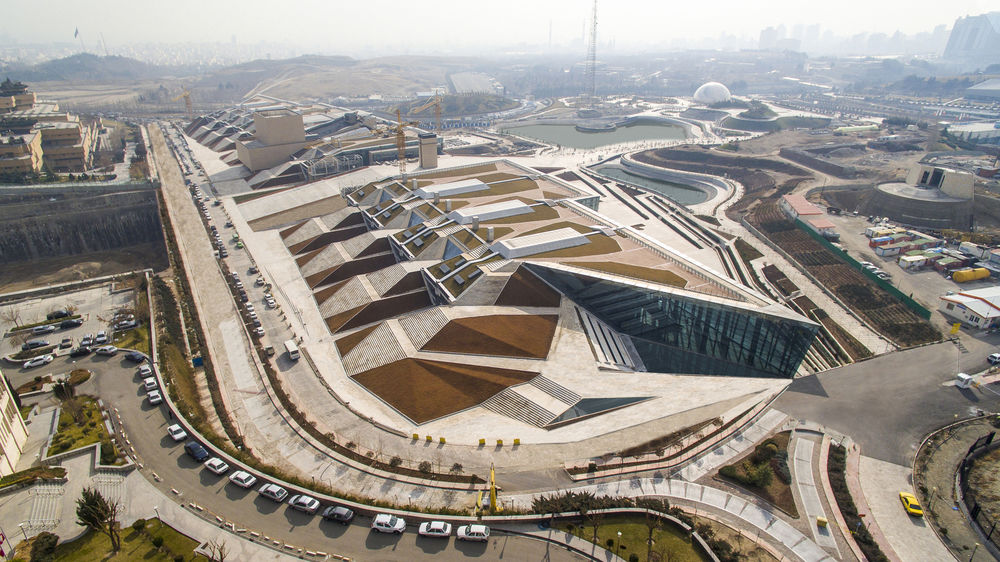

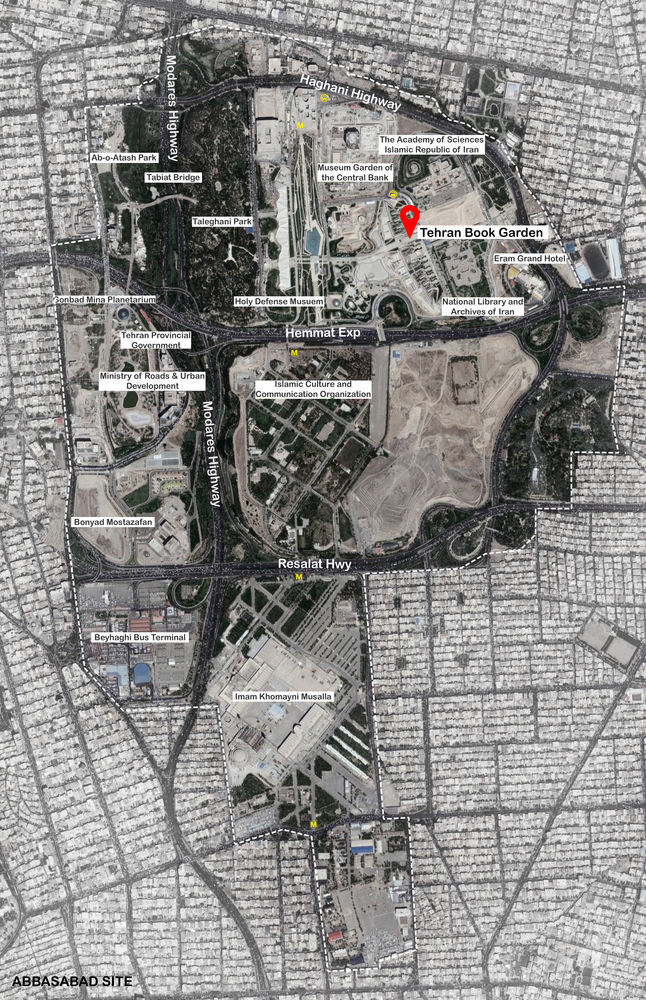
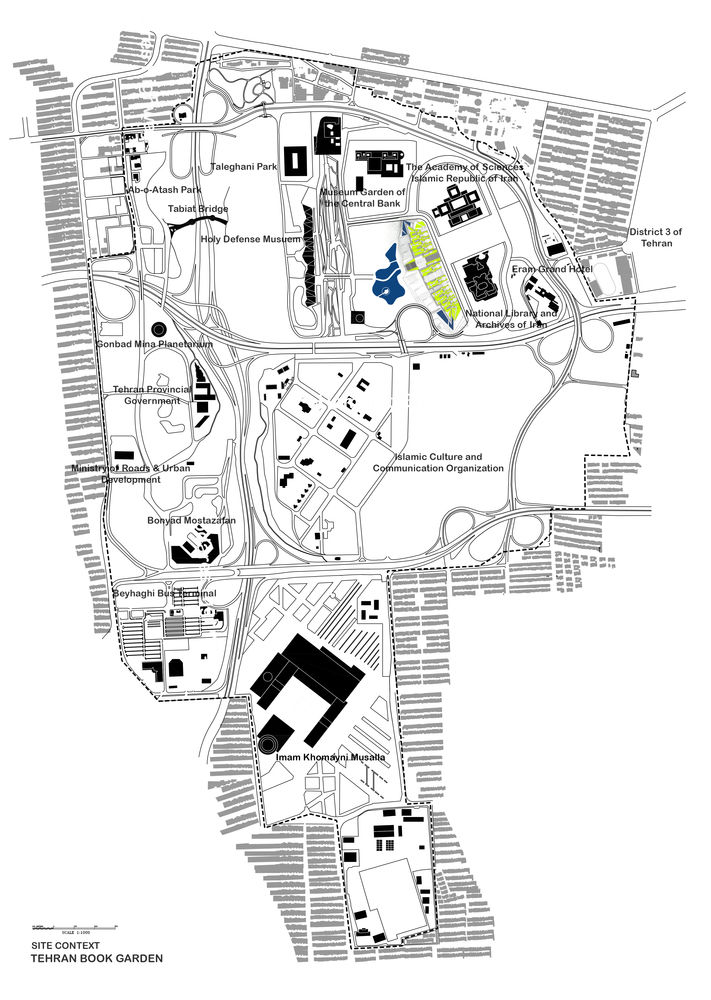
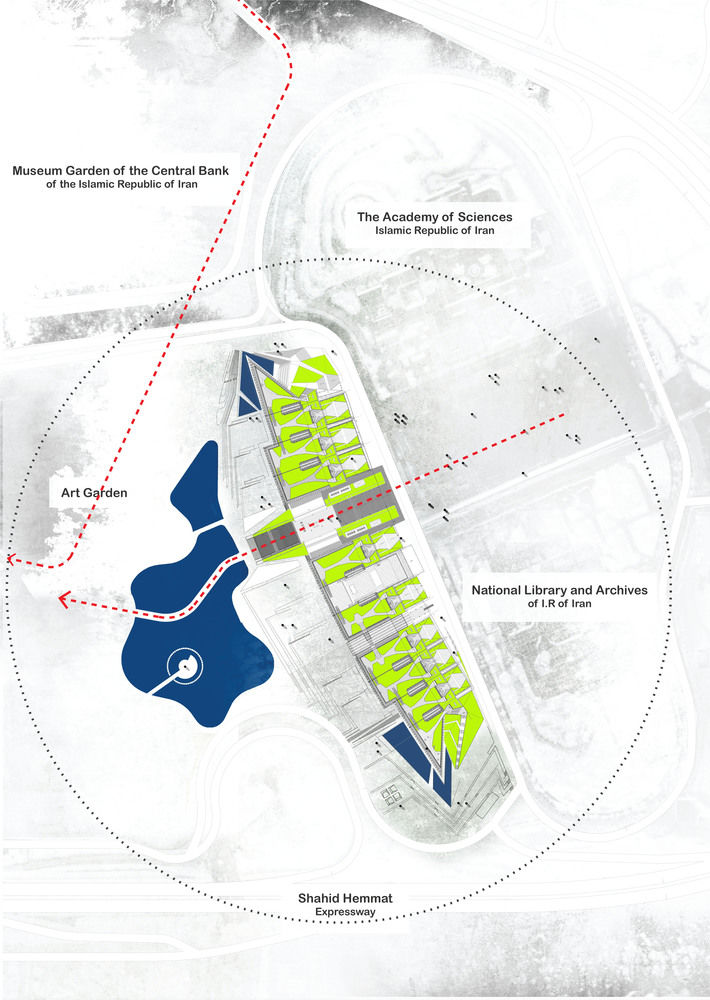


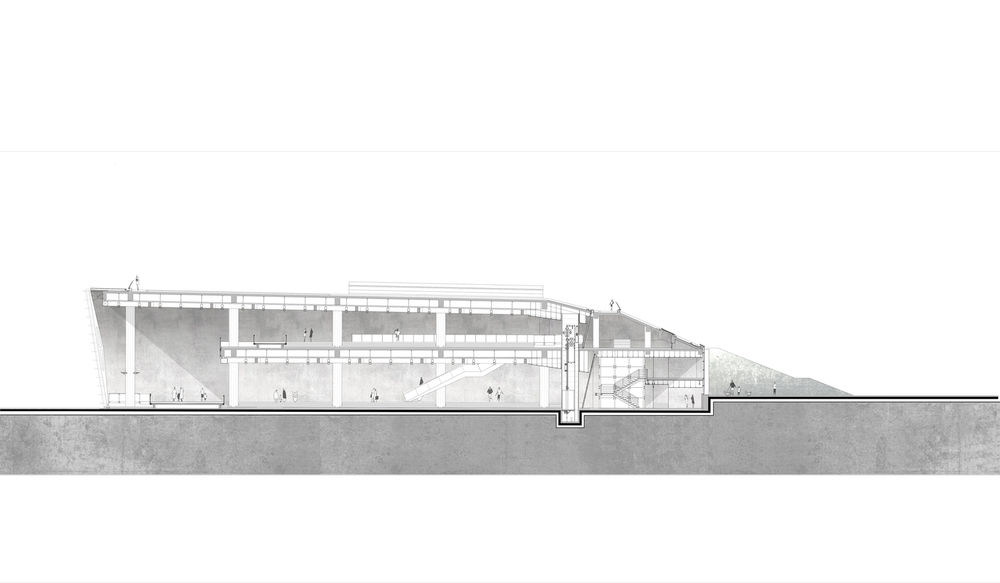
Architects Design Core [4s] Architects & Urban Designers
Location Tehran, Tehran Province, Iran
Lead Architects Sam Tehranchi
Design Team Amirhosein Kheradmand, Ali mohammad Heidari, Ali Nabi, Hamidreza Jahani moghadam, Mehdi Ghiaie, Ali Ramezanali, Ehsan Ghasemlou
Area 65000.0 m2
Project Year 2017
Photographs Mohammad Shah Hosseini, Ali Daghigh
Category Public Architecture

