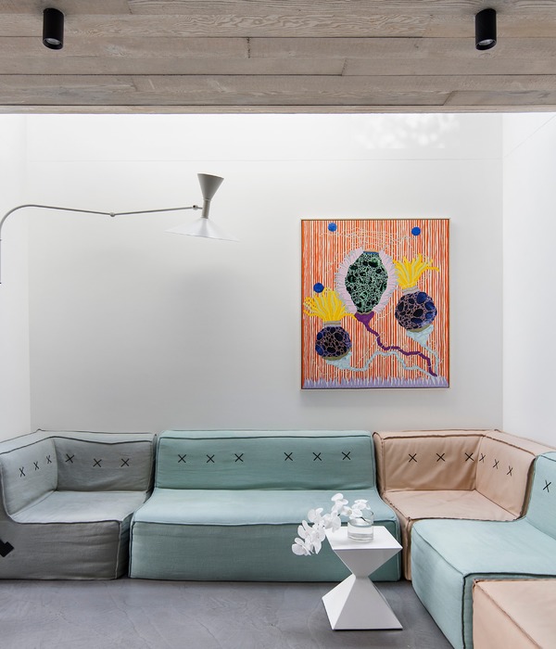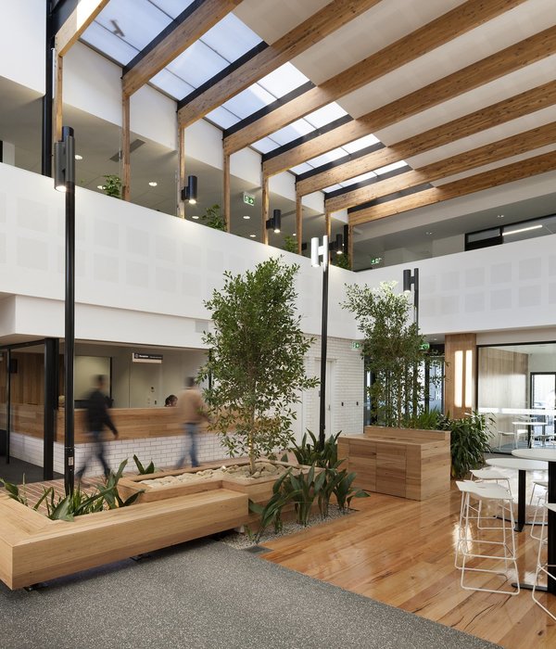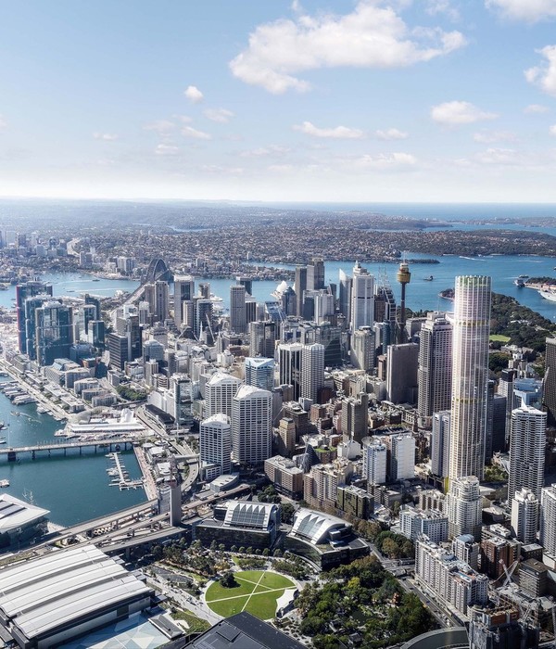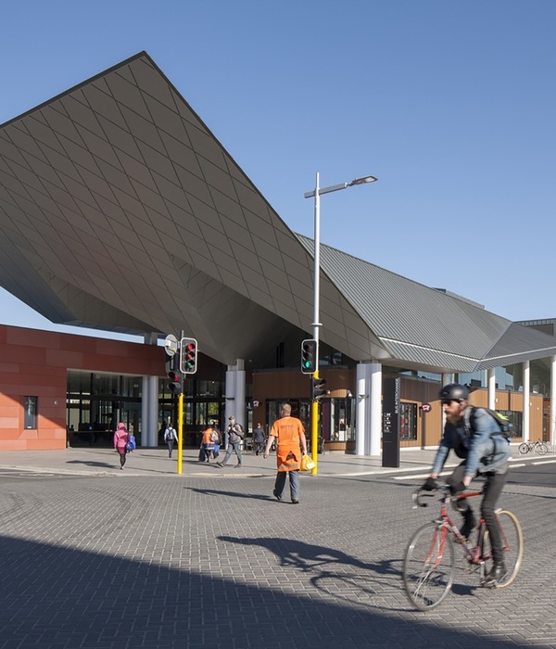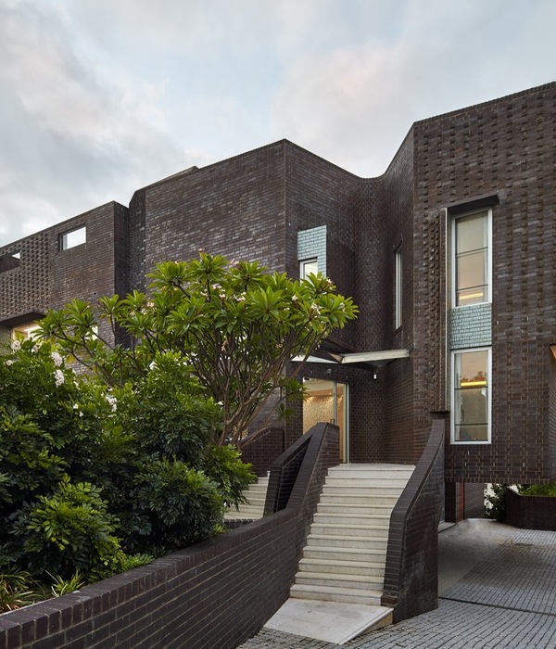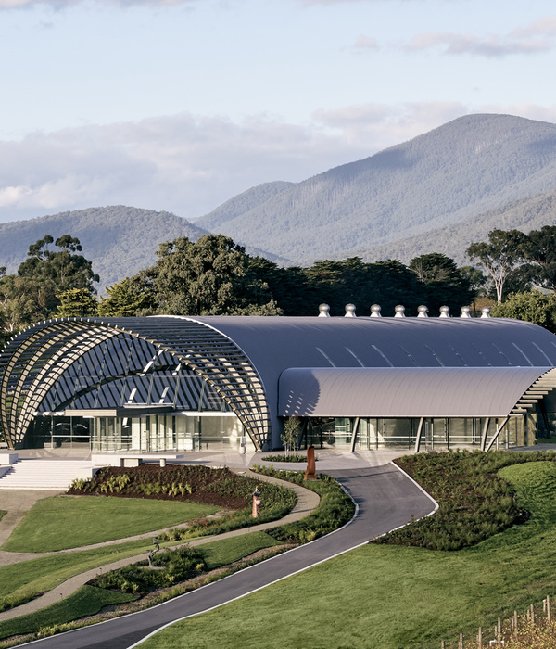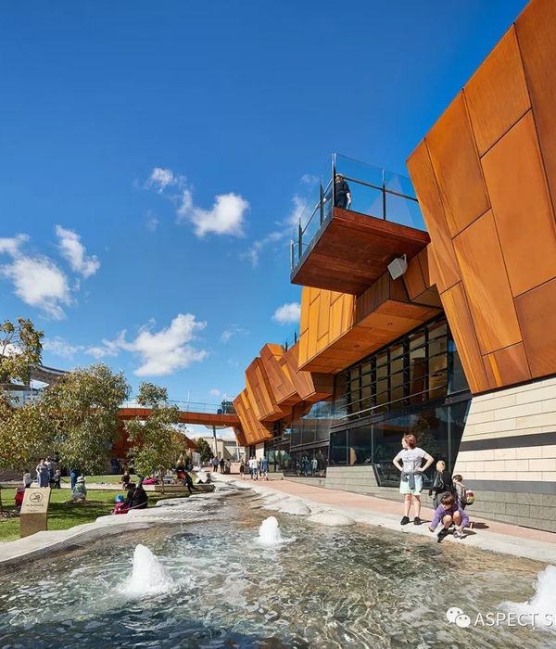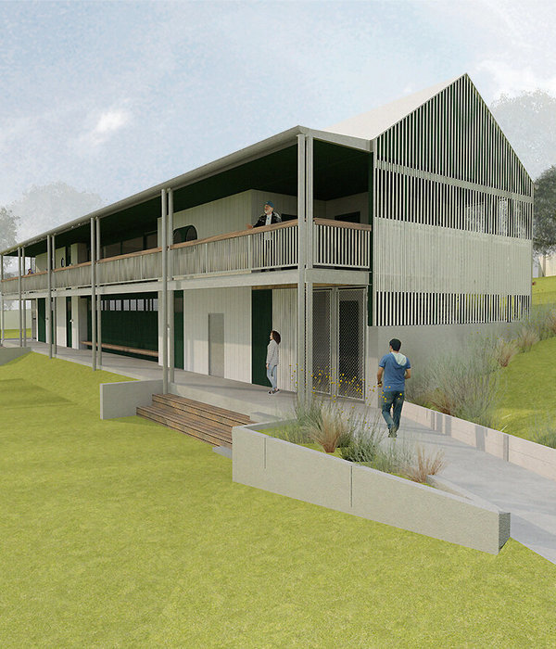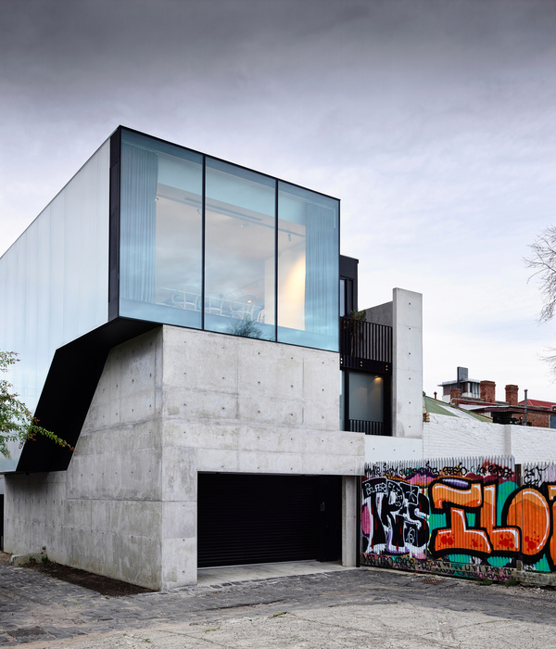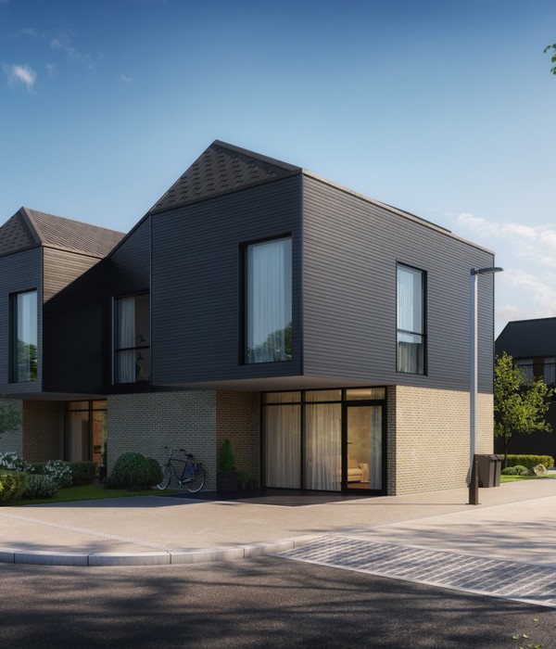The concept of the office building of the concrete blocks manufacturer is based on three main principles – the central green atrium used as the main communication port, transparency and clear connection between the customers and employees of the company. Environmental principles of the passive standard were observed during the project stage as well during construction of the building.
The levitating, transparent building on the triangular floorplan becomes the central architectural element of the production plant area, with top-quality background facilities for full-time and part-time employees and clients alike. The office part, built on lightweight platform, is supported by inclined steel pillars that emphasize the elegance of the building. So do rounded corners, and monochromatic materials (concrete, glass, steel). The indoor areas are lit from all sides, enabling the wheelchair-accessible supervision of all activities in the production plant. Technological facilities, fitted with modern technology, complies with the passive standard, including ventilation system with efficient heat recovery and extensive green roofs.
Efficient heat recovery ventilation is important, allowing for a good indoor air quality and saving energy also in winter but also in summer time. For heating and cooling is used water/water heating pump. Cooling system is integrated in the concrete slabs. Space Heating Energy consumption is13 kWh per square meter of net space per year.
{{item.text_origin}}

