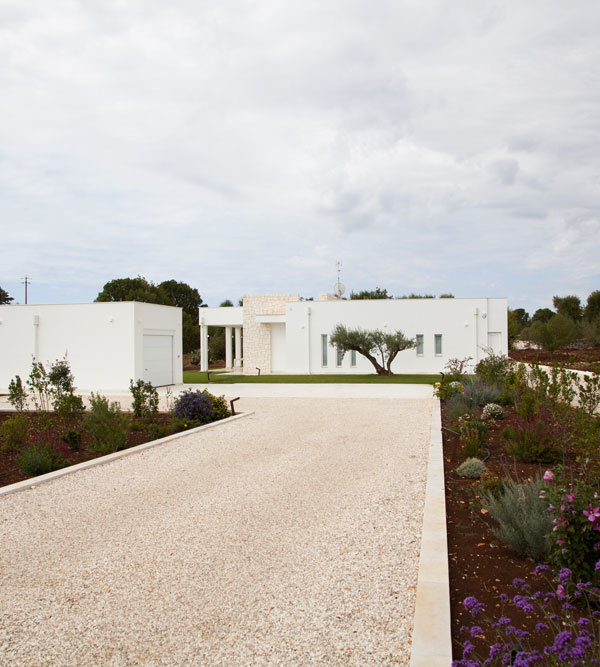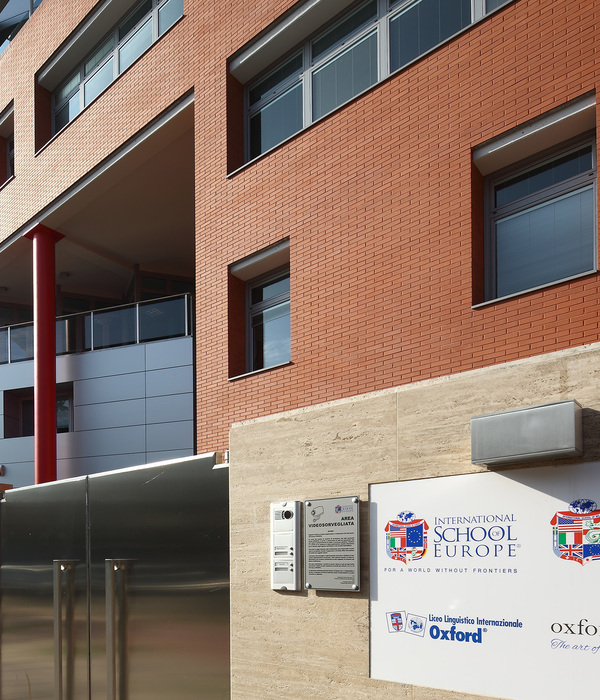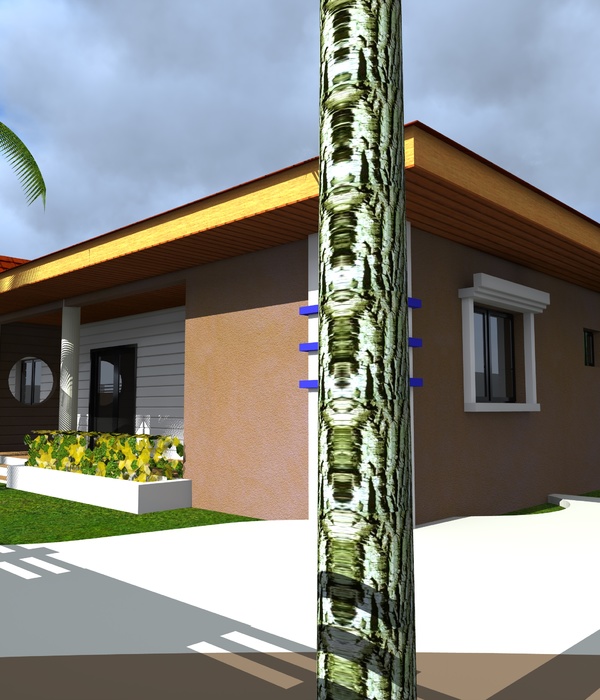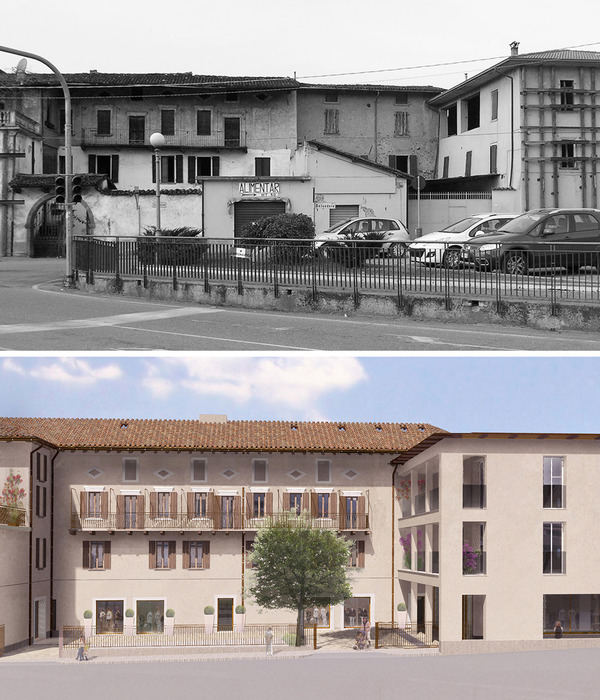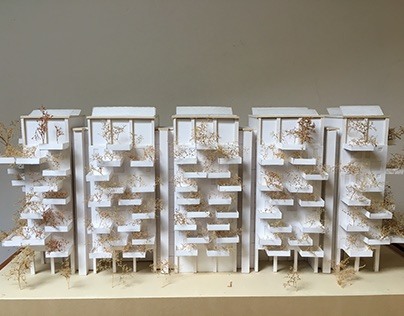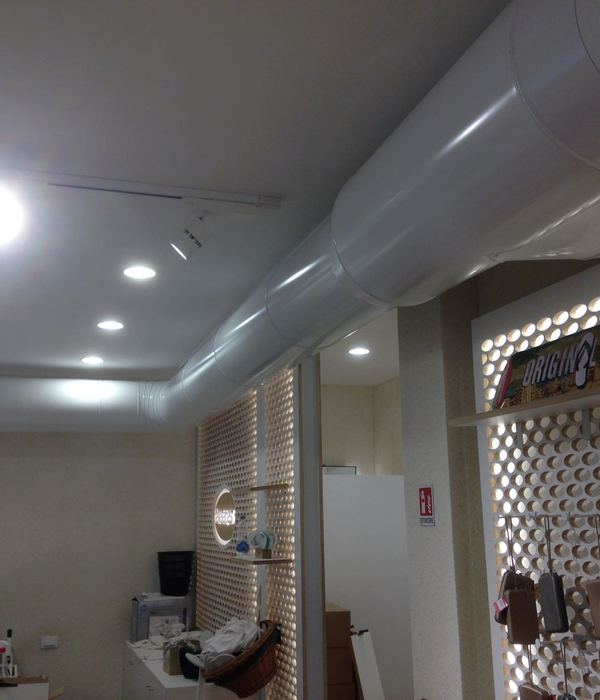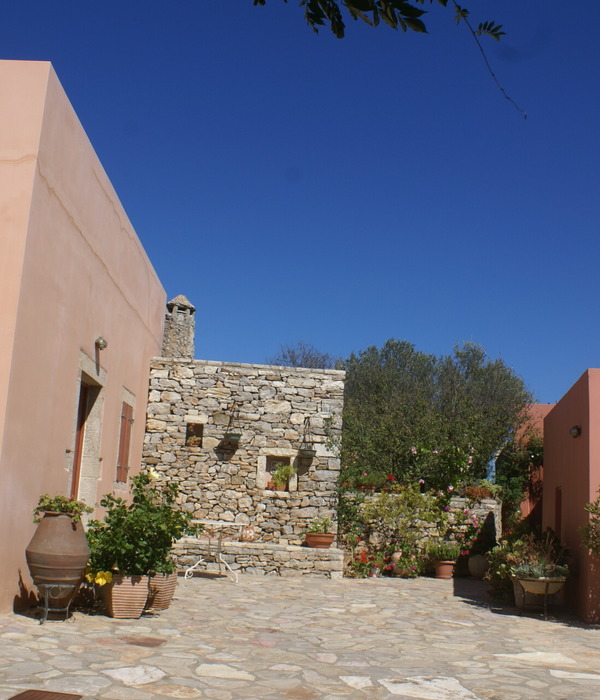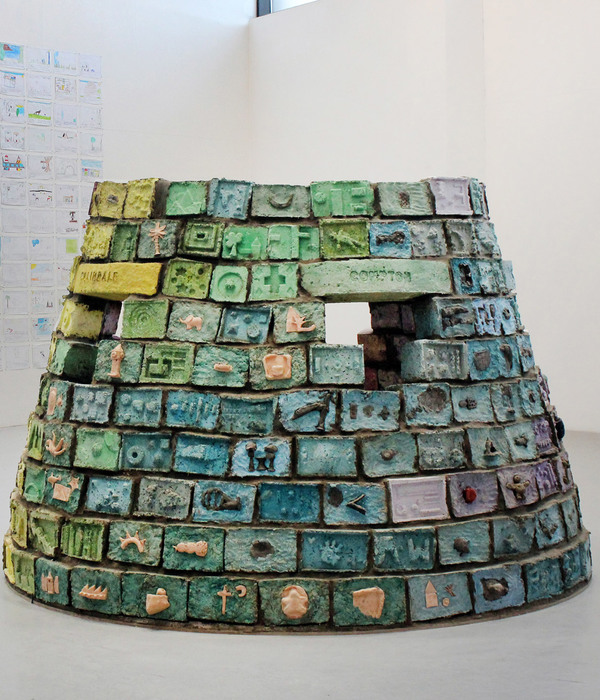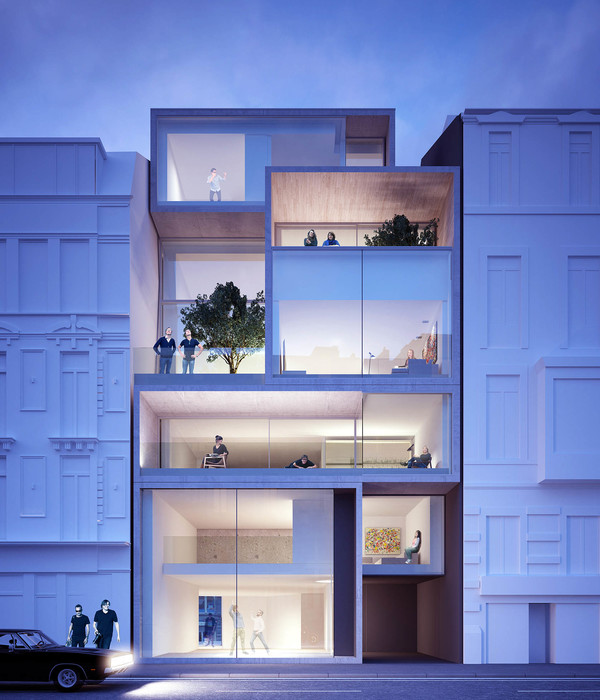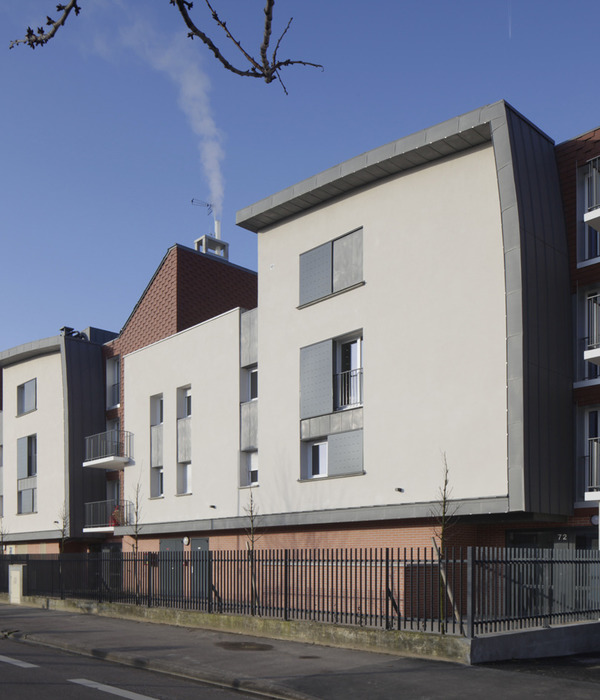© Peter Bennetts
(Peter Bennetts)
架构师提供的文本描述。我们的客户想要一座能经得起时间的建筑,唤起一种永久感和一种已经存在于现场的感觉。砖是立即满足这一要求的自然选择。
Text description provided by the architects. Our clients desired a building that would endure time, evoke a sense of permanence and a sense of already existing on the site. Brick was the natural choice that immediately met this requirement.
© Peter Bennetts
(Peter Bennetts)
该遗址坐落在天鹅河的边缘,可以看到珀斯市的景色。该设计创造了一种与蜿蜒河流的体验连接,这是一种流体和动态的水体,形成了与居住者直接接触的质量。
The site sits on the edge of the Swan River with views to the city of Perth. The design creates an experiential connection to the meandering river, a fluid and dynamic body of water that has carved out mass forming a direct engagement with the occupant.
这条街是通过推和拉保护砖墙,同时打开河景。墙围绕着东面和西侧的边界,过滤着强烈的珀斯光线,透过砖墙屏风,从反射砖中反射出来的光线在深处展现出来。
The street is revealed through the pushing and pulling of the protective brick walls while opening on to the river view. The walls wrap around the east and west side boundaries filtering the intense Perth light and views through brick screens and bouncing light from reflective brick on deep reveals.
© Peter Bennetts
(Peter Bennetts)
砖块的重量既重又轻,从上层悬挂一层,东边有曲柄柱。在更精细的层面上,砖块图案、滑块和滑梯继续运动的感觉。
The bricks mass is simultaneously heavy and light; one storey is hung from the upper level and the cranked columns on the east boundary. At a finer level brick patterning slips and slides continuing the sense of movement.
© Peter Bennetts
(Peter Bennetts)
这座房子有五层以上,地面半埋在地上。这是一个机会,以探索一个变化的经验重量和运动,因为房子自己从地面上解放出来。每一层都变得更轻,更多的流体,完成与上层屋顶平台,打开和欢迎蜿蜒天鹅河。
The house extends over five levels with the ground semi embedded in to the earth. This is used as an opportunity to explore a change in experiential weight and movement as the house frees itself from the ground. Each level becomes lighter and more fluid finishing with the upper level roof terrace that opens and welcomes the meandering Swan River.
© Peter Bennetts
(Peter Bennetts)
它是故意放置在北部的网站,并允许未来的细分包括一个额外的住宅,作为郊区致密化计划的一部分。一层房屋的设计是自给自足的,作为一个独立的公寓住宅,允许朋友,亲戚或其他人占用该地点。
It is purposely placed to the north of the site and allows for future sub-division to include an additional dwelling as part of a suburban densification program. One level of the house is designed to be self-sufficient and act as a separate apartment dwelling allowing friends, relatives or other people to occupy the site.
地热加热和冷却保持恒定的温度.到目前为止,这所房子的热质量使冬天没有额外的暖气。进入空间上方的热烟囱延伸三层,夏季使用低速风扇抽取热风。
Geo-thermal heating and cooling maintain constant temperatures. The thermal mass of the house has enabled no additional heating in winter to date. A thermal chimney over the entry space extends for three levels, extracting hot air in summer using a low velocity fan.
© Peter Bennetts
(Peter Bennetts)
房子的位置创造了一个长长的,延伸的入口花园,其中包括一条蜿蜒的道路,通过不断发展的森林。成熟的树部分地将房子从街道上遮住,当一个人走过花园时,慢慢地向游客展示了房子和入口。一种神秘和惊奇的感觉开始于进入房子,并结束在屋顶上的露台水平。
The house position creates a long and stretched entry garden that includes a meandering path through the evolving forest. The mature trees partly screen the house from the street and slowly reveal the house and entry to visitors as one walks through the garden. A sense of mystery and surprise begins with the entry to the house and finishes on the upper roof terrace level.
Site Drawing
产品描述:一种材料用于房屋和边界墙,澳大利亚元素铂和锌。两块砖的外观略有不同,显示出一种神秘的深度,并在一天的时间里闪闪发亮。
Product Description. One material is used on the house and on the boundary walls, Austral Elements Platinum and Zinc. Slightly different in appearance both bricks reveal a mysterious depth and shimmer over the duration of a day.
© Peter Bennetts
(Peter Bennetts)
Architects iredale pedersen hook architects
Location Applecross, Australia
Category Houses
Architect in Charge Adrian Iredale, Finn Pedersen, Martyn Hook, Vincci Chow, Caroline di Costa, Tyrone Cobcroft, Giancarlo Belviso, Alex Willis
Area 1600.0 m2
Project Year 2015
Manufacturers Loading...
{{item.text_origin}}

