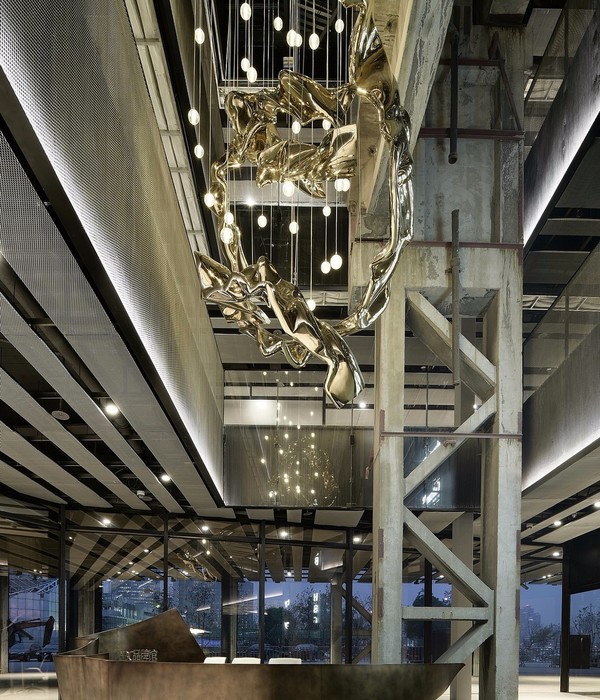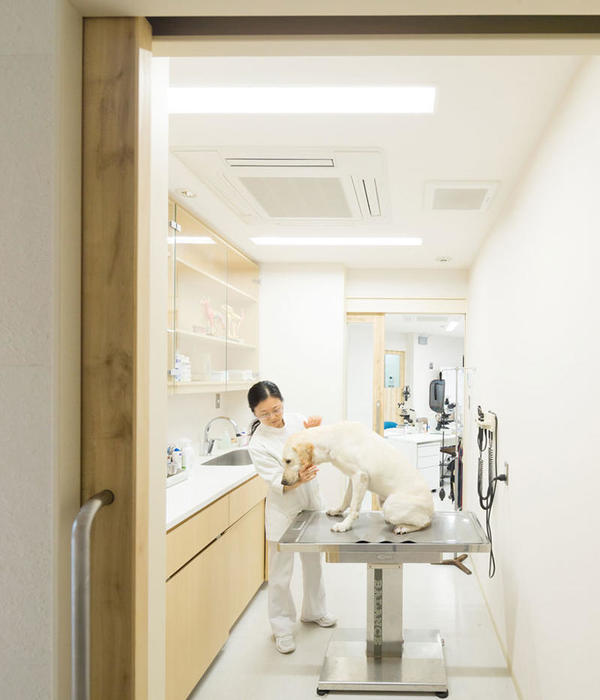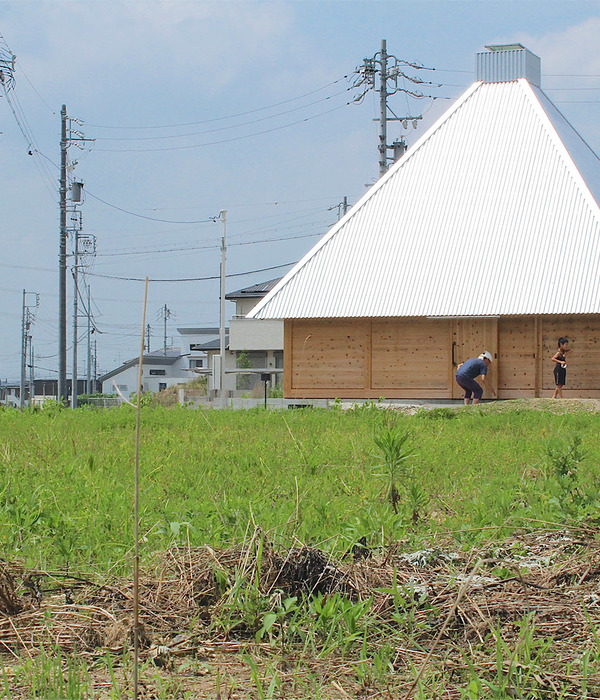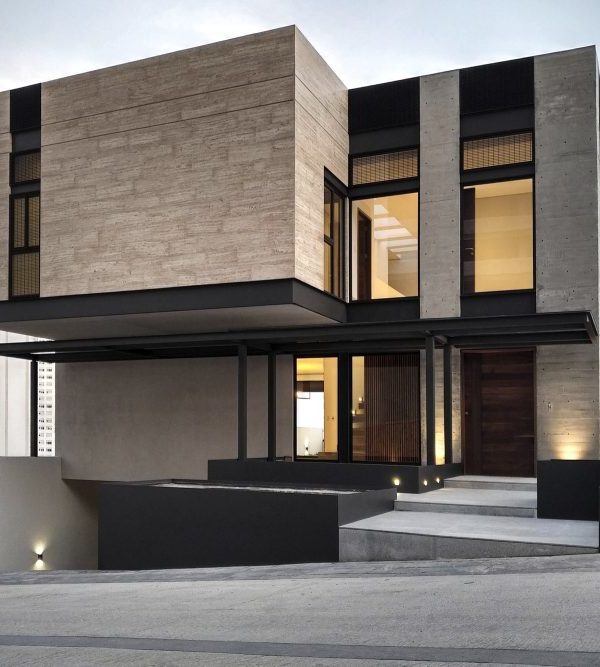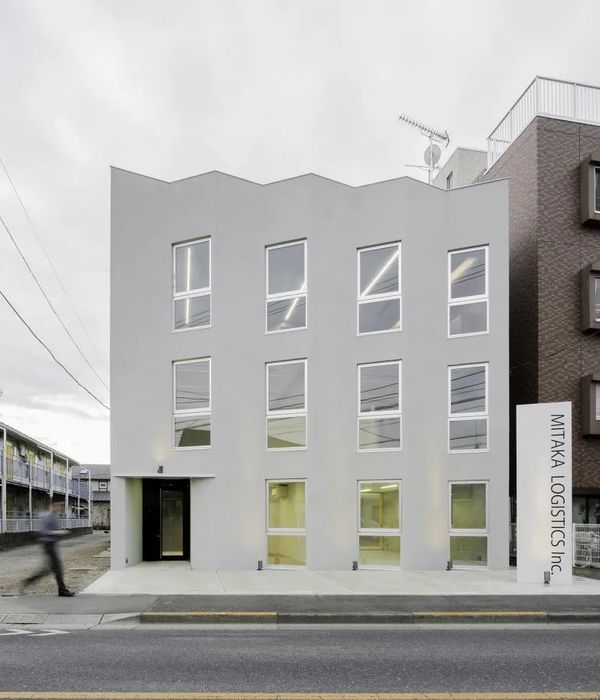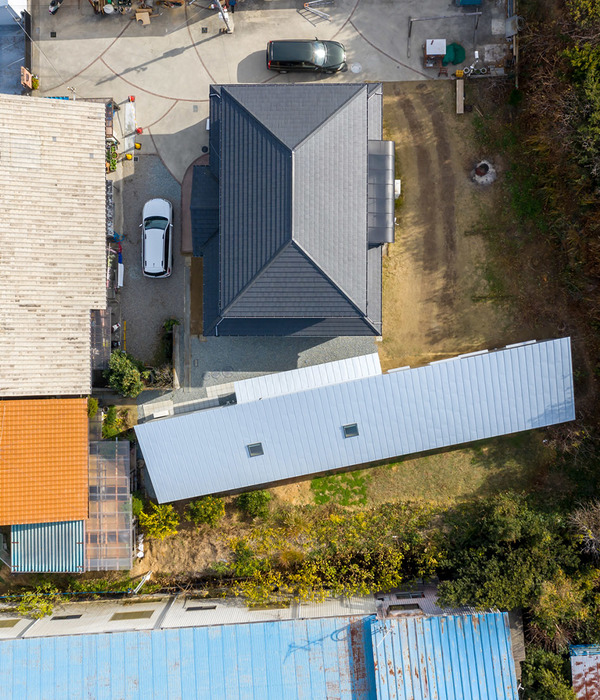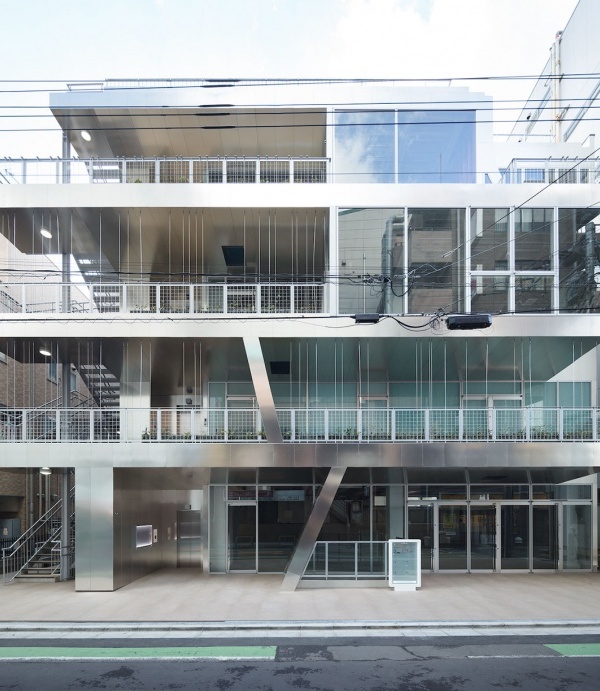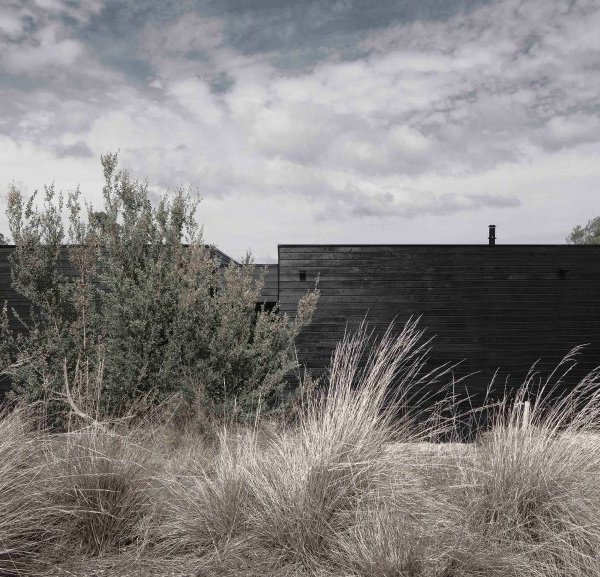TREES’ PALACE Laboratorio di progettazione architettonica e urbana 3 Prof. Vincenzo Zucchi, Daniele Fanzini The project takes place at the "Farnesiana" district in Piacenza. The intent of the project is to improve the living quality of the neighborhood through the new reconnections of the green, but mainly through the proposal of new buildings starting from the base of the existing ones. The building is designed with the reference “Bosco Verticale" by Boeri Studio; The construction method used is the open system CCCabita. On each floor are distributed 18 balconies (with a minimum of 2 for flat) on which is placed a large tub that accommodates different trees.There are 5 different types of highly flexible housing units.On the ground floor and attic floor there are public spaces.
5 Bicycle storage; 6 Recreative room;
1 Kitchen; 2 Living; 3 Bathroom; 4 Bedroom;
{{item.text_origin}}

