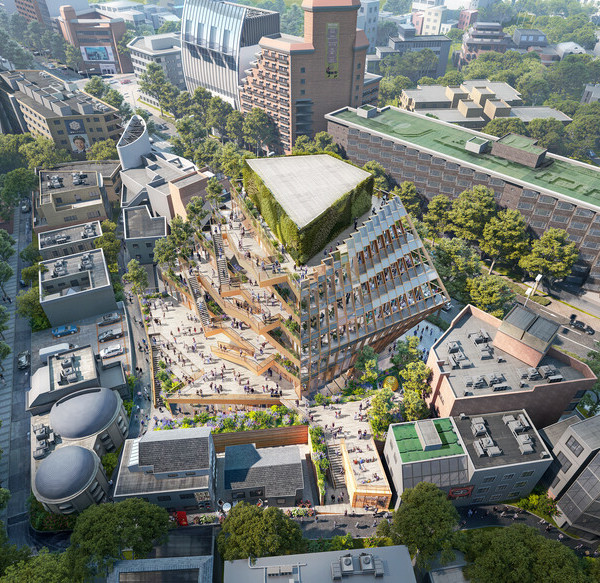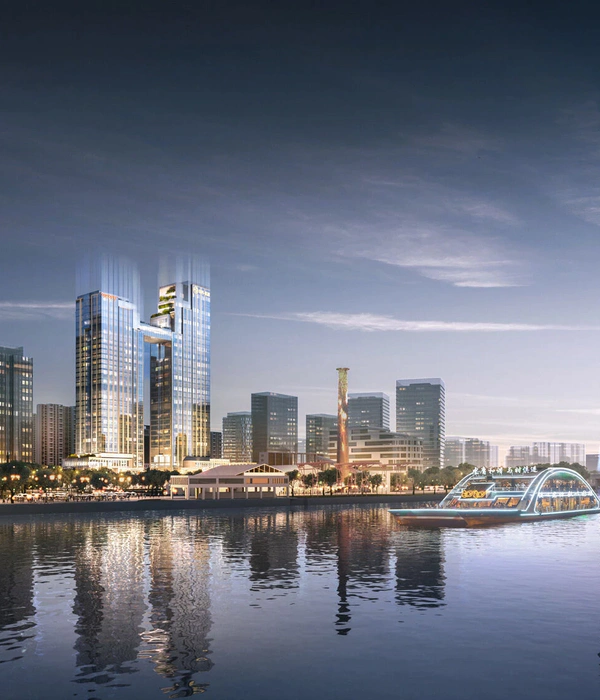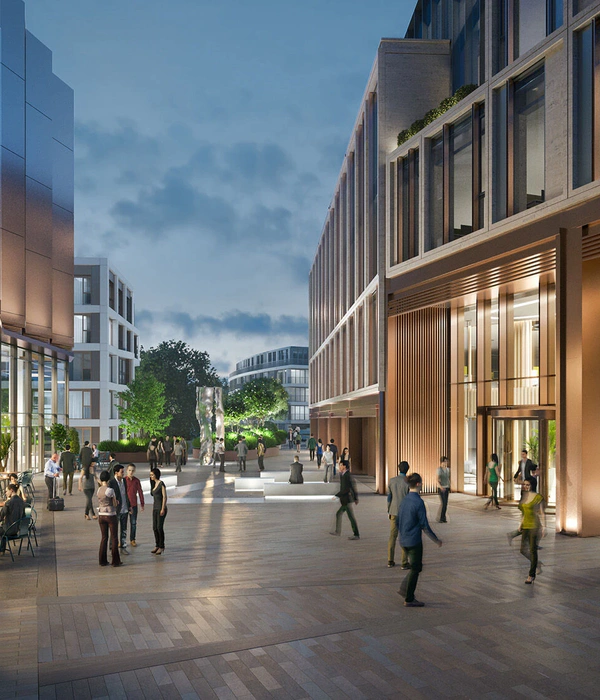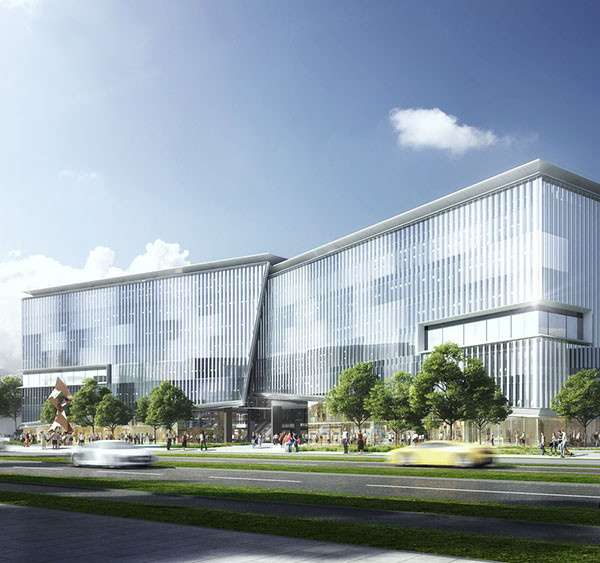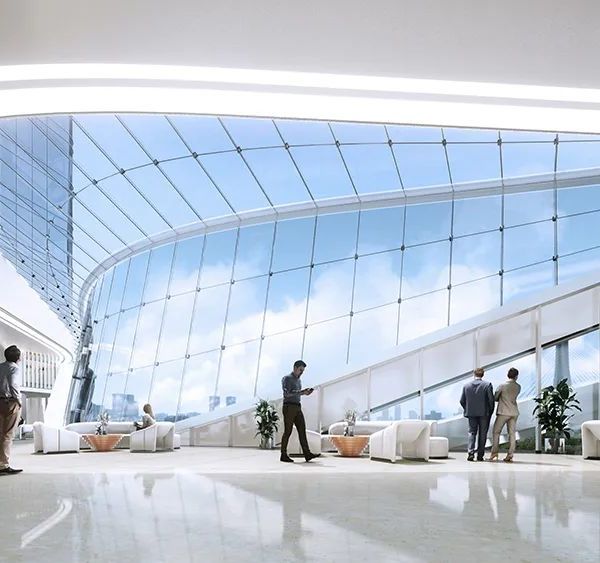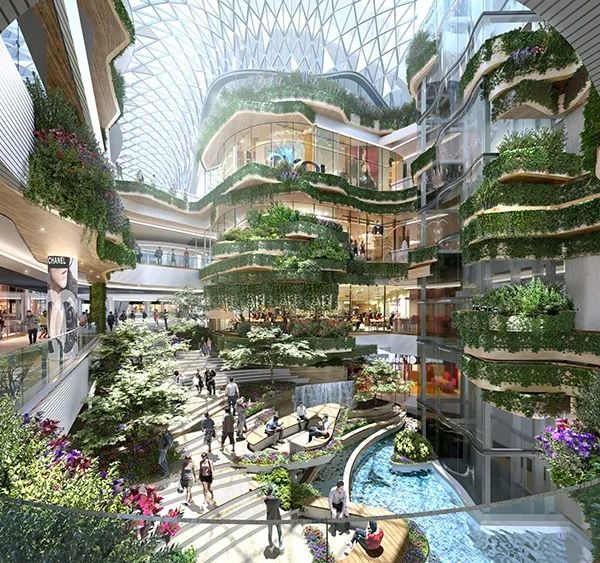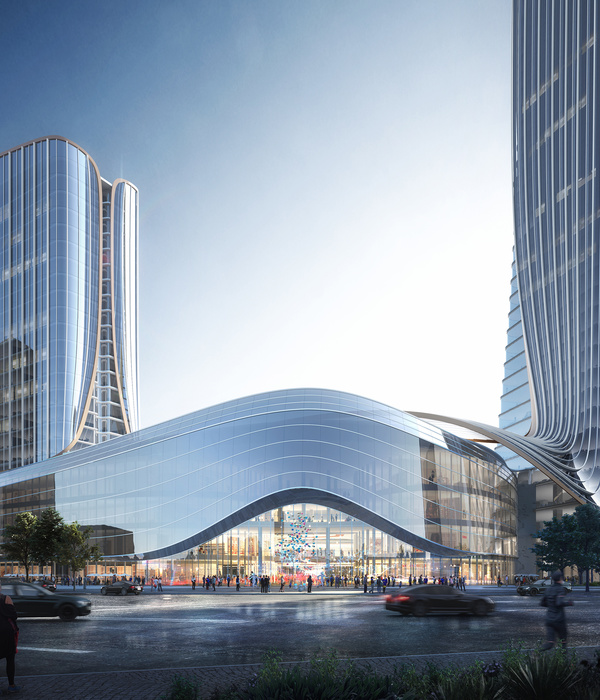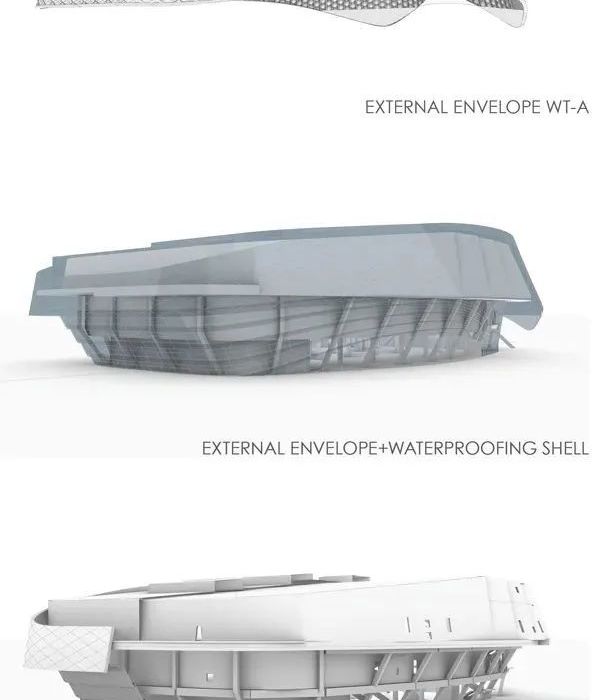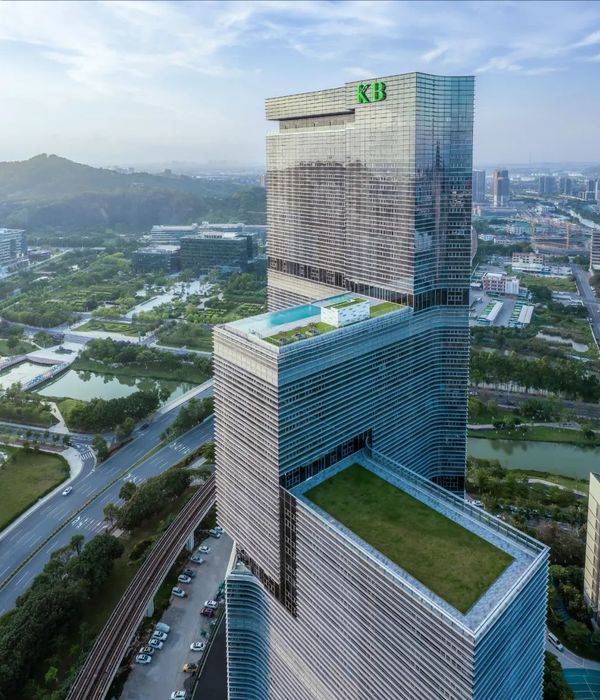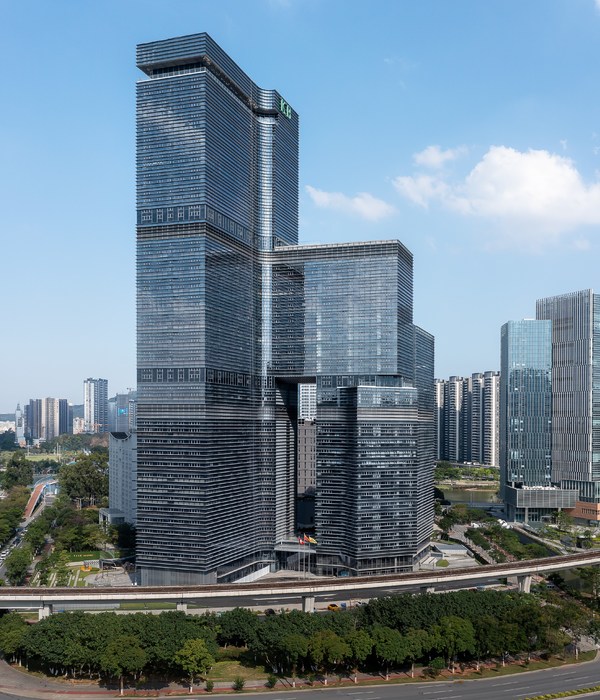项目位于距东京市中心三十分钟车程的商业街区,步行可以到达埼玉县的志木市车站,它是一栋钢结构的多租户建筑,包含地上四层和地下一层。志木市在江户时代曾是新河岸川的繁荣商业区,于现代发展为东武东上线的主要站点。
Located on a commercial street about thirty minutes by train from the center of Tokyo, within walking distance from Shiki Station in Saitama Prefecture, this steel-frame multi-tenant building has four stories above ground and one below. The city of Shiki prospered as a commercial area on the banks of the Shingashi River during the Edo period, and in modern times developed as a major stop on the Tobu-Tojo railway line.
▼项目鸟瞰,aerial view © Takumi Ota Photography
什么样的建筑可以与志木市的河流、绿植以及人产生新的对话,同时体现城市精神,设计团队以这些思考开始了设计。现代商业租赁建筑最重要的需求之一就是利益最大化,该项目不仅满足了这种需求,还滋生了多元价值。
We began the design process by reflecting on what kind of architecture could create a new dialogue with the scenery of Shiki, which evolved in relationship to the river, greenery, and people, while also embodying the spirit of the city. One of the most important needs of a modern commercial tenant building is the pursuit of profit maximization. This project meets that need yet also allows diverse values to exist simultaneously.
▼正立面,front facade © Takumi Ota Photography
▼背立面,back facade © Takumi Ota Photography
建筑以彩色镜面铝板立面融入通往志木车站的商业街,作为该地区新时代的起点。其正面三层阳台的大小和形状各不相同,赋予立面变化的效果。阳台表面采用与立面相同颜色的铝板,映出建筑内外人的活动。藤蔓沿着上下层阳台之间的线杆向上攀爬。立面以标志性的新形式,引发建筑与彩色铝板之间的互动。
With a façade of reflective colored-aluminum cladding, the building is integrated into the shopping street leading to Shiki Station, serving as the starting point for a new era for the district. The size and shape of the three front terraces differ on each floor, bringing variety to the façade. The terrace surface is made of the same colored aluminum as the façade and reflects the movements of people inside and outside the building. Vines climb the wires and rods stretched between the upper and lower balcony slabs. The façade is envisioned as an iconic new architectural form, giving rise to interactions between the building and the colored aluminum.
▼正面三层阳台的大小和形状各不相同,the size and shape of the three front terraces differ on each floor © Takumi Ota Photography
▼阳台表面采用彩色镜面铝板,the terrace surface is made ofreflective colored-aluminum cladding © Takumi Ota Photography
▼藤蔓沿着上下层阳台之间的线杆向上攀爬,vines climb the wires and rods stretched between the upper and lower balcony slabs © Takumi Ota Photography
▼阳台内部,interior of the terrace © Takumi Ota Photography
租赁空间包括地下一层、汇聚了志木市及周边美味餐厅的二层美食广场、三层的幼儿园以及四五层的共享办公室。阳台与租赁空间相结合,充分考虑了光线、绿化和空间流动性的设计。
The tenant space will be occupied in the basement and on the first floor by a food court featuring the best restaurants in and around Shiki, on the second floor by a nursery school, and on the third and fourth floors by shared offices. The terraces are well integrated with the tenant spaces, which were designed with careful attention to light, greenery, and the flow of space.
▼入口,entrance © Takumi Ota Photography
▼近景,closer view © Takumi Ota Photography
▼倾斜铝板,inclined aluminum cladding © Takumi Ota Photography
▼底层空间,lower floor space © Takumi Ota Photography
▼上层空间,upper floor space © Takumi Ota Photography
▼阳台夜景,night view of the terrace © Takumi Ota Photography
▼外观夜景,night view of the exterior © Takumi Ota Photography
Architecture : Sasaki Architecture
Photography : Takumi Ota Photography
Lead Architect: Ryuichi Sasaki
Architecture Team: Anna Kwapien, Gen Sakaguchi, Yuriko Ogura
Producer: Manabu Kokubu/U-Plan, Inc
Structure: Tatsumi Terado Structural Studio
Mechanical / Electrical Engineering: Isoiso Design
Lighting: Natsuha Kameoka/Lighting Sou
Graphic: YTRO Design Institute
Contractor: Kyodo Kensetsu
Client: Kenji Namikawa/Kawashimaya Fudosan
Building Area: 771.00m2
Completion Date : February 2020
Special Materials: Bright Dip Anodized Aluminium / Shinko Stainless Kemma
Awards/Prizes: Iconic Awards 2020, Winner / German Design Award 2021, Special Mention
{{item.text_origin}}

