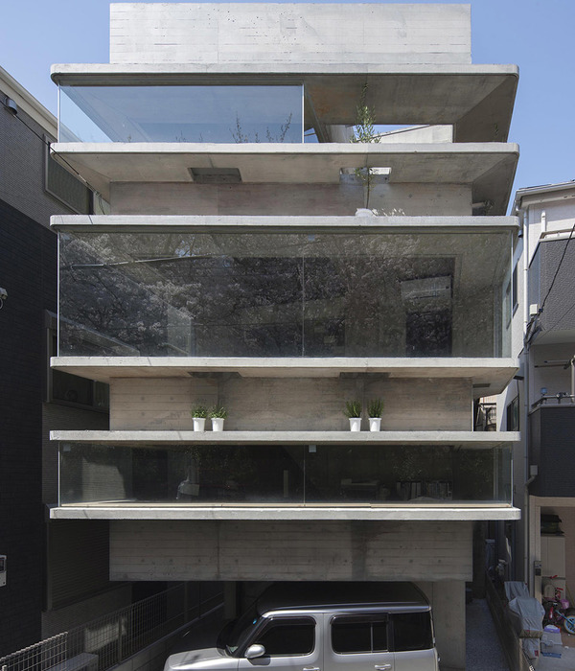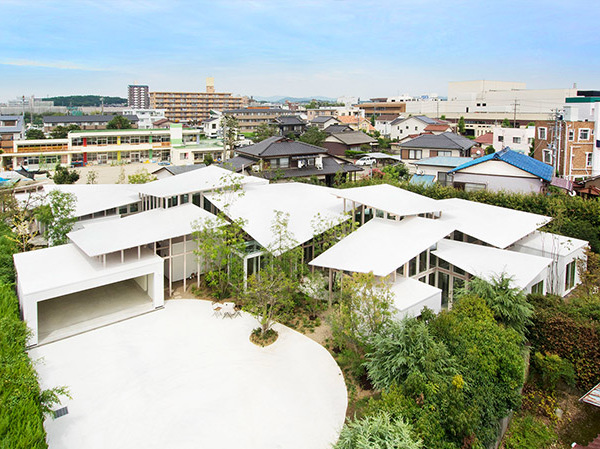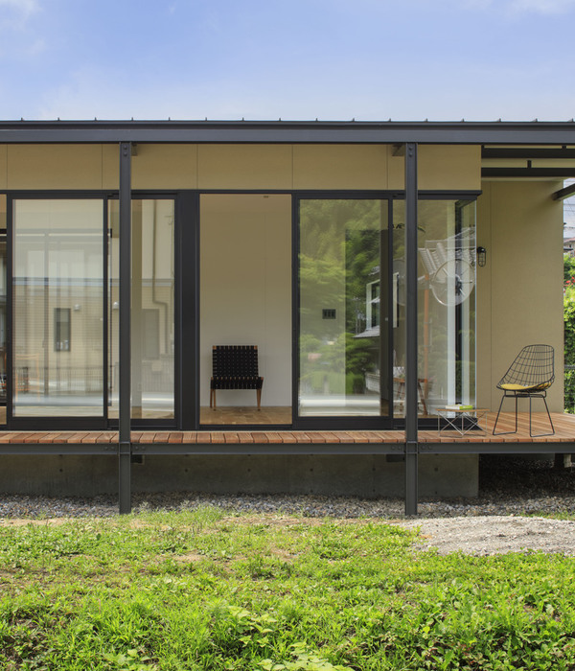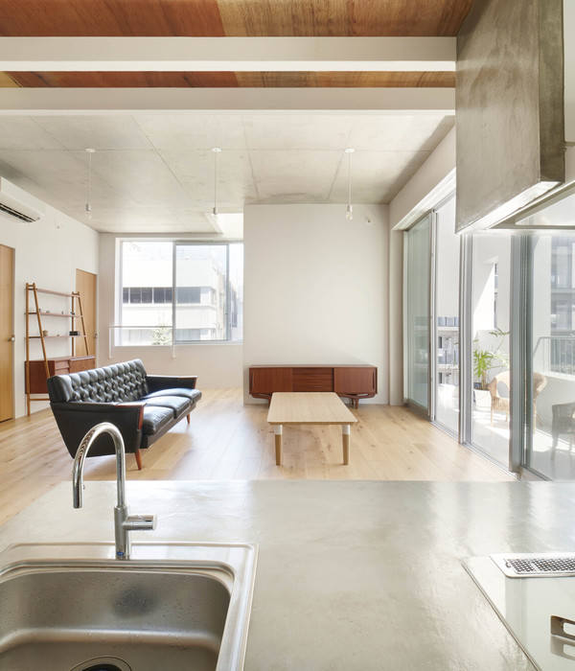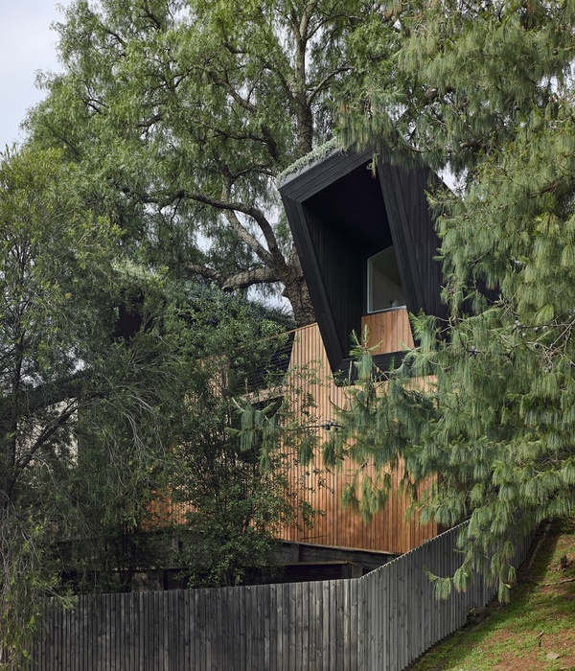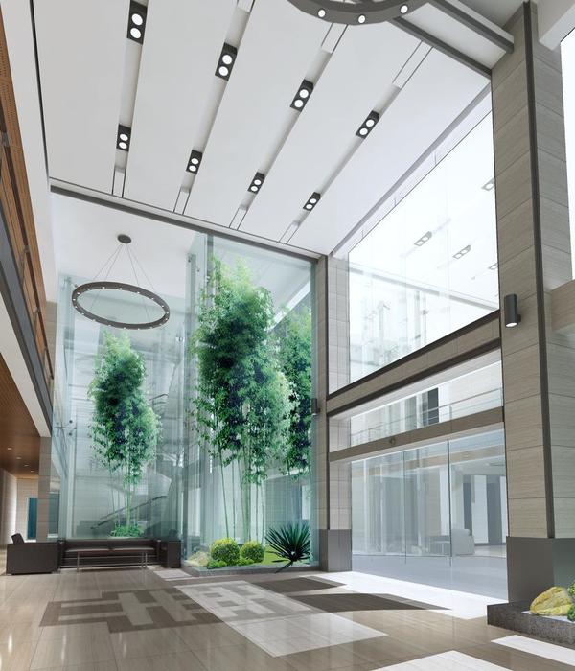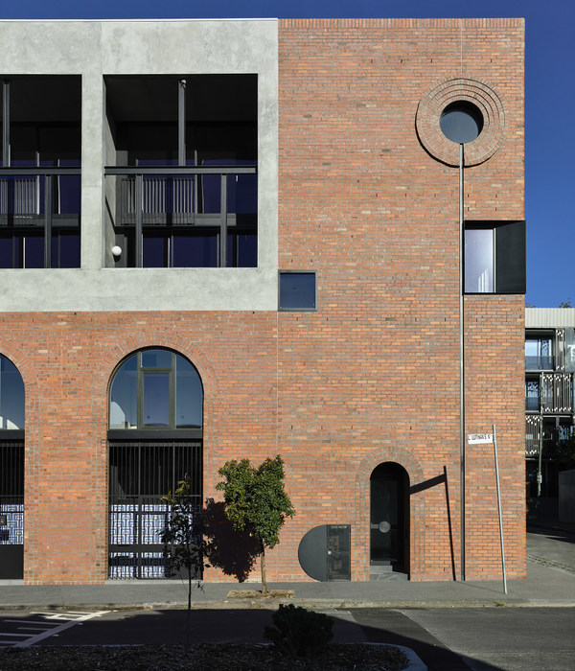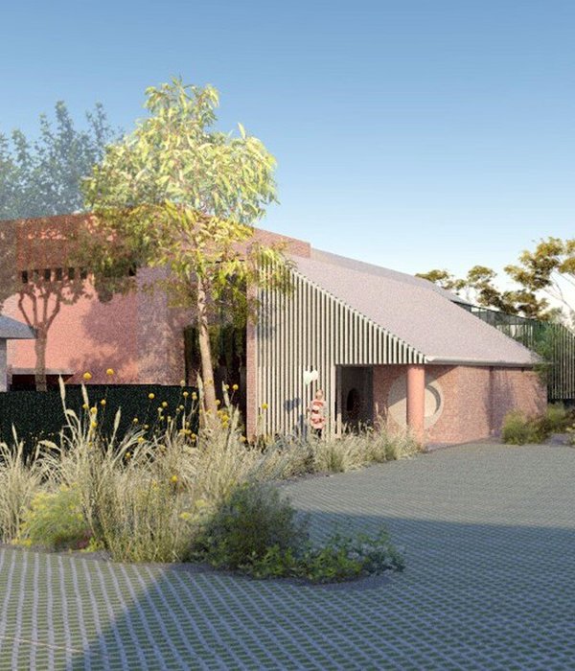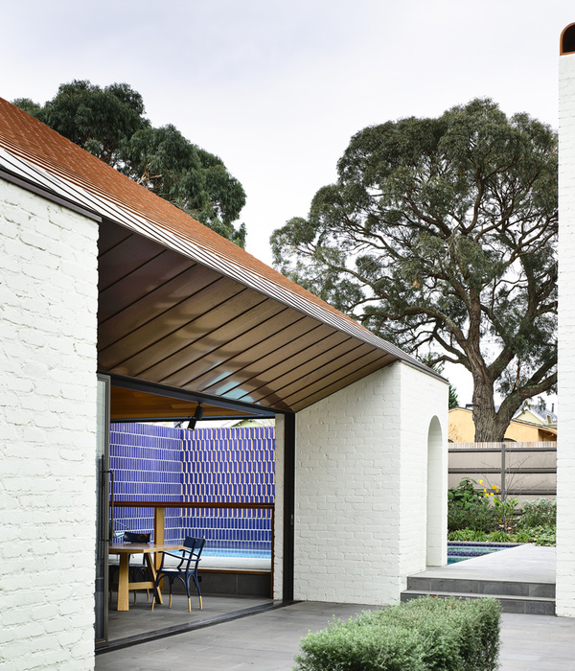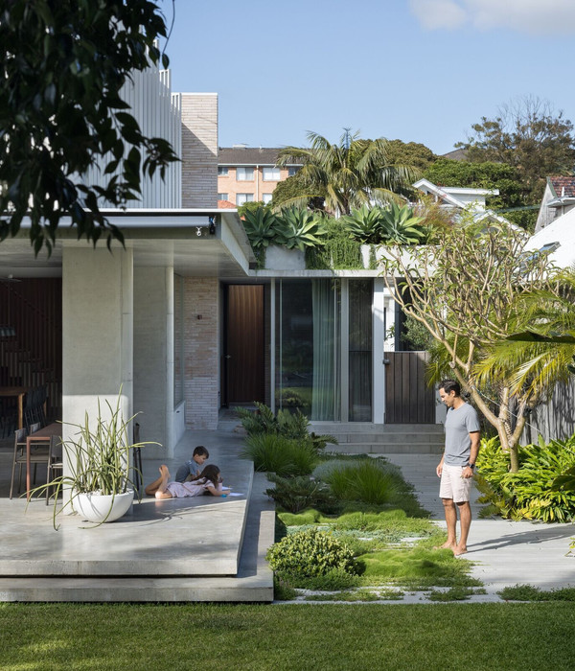项目因场地的土地滑坡问题,而存在结构及施工上的很大挑战。
It was very difficult to come up with a plan to take advantage of this location after resolving landslide structures, their laws and possible construction methods.
▼ 项目远观,overview from distance © Hiroshi Tanigawa
▼ 住宅外观,住宅位于陡坡上,outlook of the house that located on deep slope © Hiroshi Tanigawa
住宅第三层的设计需要尽量避免破坏独特地理位置所带来的极致风景。因此,住宅的顶层采用了木质结构。住宅的房间由立柱及横梁分开,形成了令人惊喜的空间。住宅四周随季节性变化的景观是其无法替代的财富。
▼ 住宅顶层采用木质结构,以免破坏四周的风景, the top floor was made of wooden so as not to make the scenery as fragmentable as possible © Hiroshi Tanigawa
▼ 融入景色的建筑三层, the third floor integtated into the scenery © Yasuko okamura
The design of the third floor was designed so as not to make the scenery as fragmentable as possible to take advantage of this location. Therefore, the top floor was decided to be made of wooden. The view from the room, cut by pillars and beams, creates an incredible space in the room. The seasonally changing views are an irreplaceable treasure of this house.
▼ 空间由立柱和横梁分隔,不遮挡景观视线,space cut by pillars and beams that allows open view of scenery © Hiroshi Tanigawa
▼ 室外家具,outdoor furnitures © Hiroshi Tanigawa
▼ 建筑三层室内,落地玻璃滑门打造通透空间,interior of the third floor, floor-to-ceiling glass sliding door create transparent space © Hiroshi Tanigawa
▼ 从室内看向窗外极致的风景,view of beautiful view outside the window from the interior © Hiroshi Tanigawa
▼ 从浴室看向窗外,view of outside from the bathroom © Hiroshi Tanigawa
▼ 木质楼梯空间, wood staircase © Yasuko okamura
▼ 楼梯细部, detail of the staircase © Yasuko okamura
▼ 夜晚的住宅,被自然美景环绕,house at night, surrounded by beauty of nature © Hiroshi Tanigawa
▼ 一二层平面,1st and 2nd floor plan © Tomoaki Uno Architects
▼ 三层平面,3rd floor plan © Tomoaki Uno Architects
▼ 立面,elevations © Tomoaki Uno Architects
▼ 剖面,section © Tomoaki Uno Architects
{{item.text_origin}}


