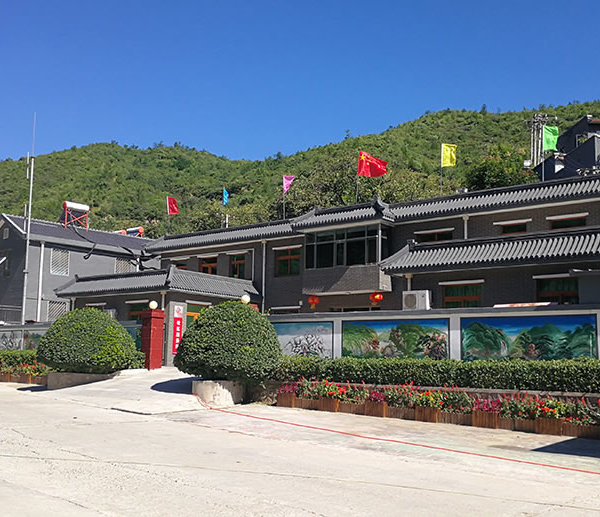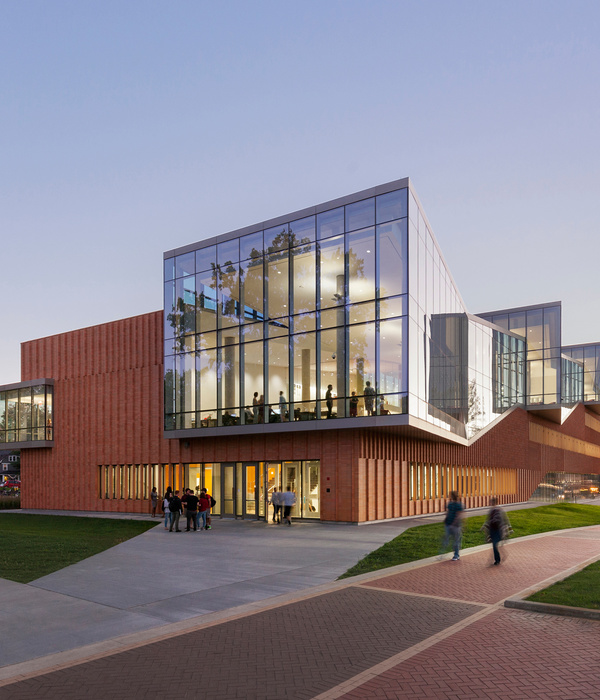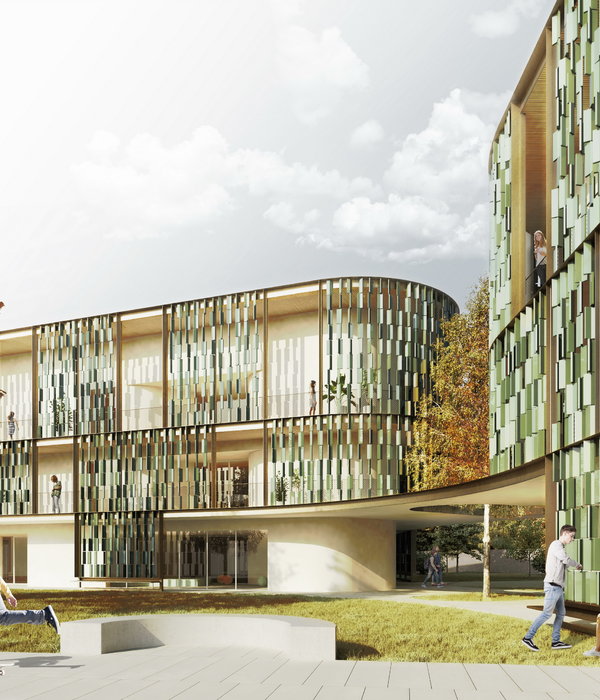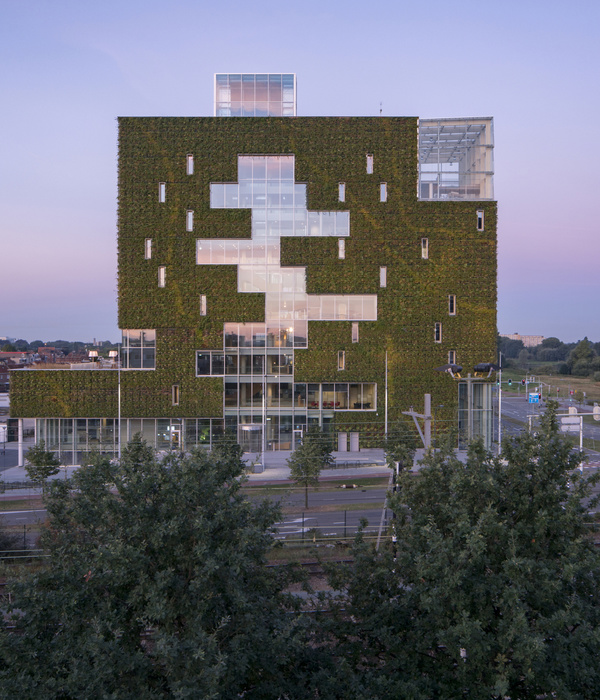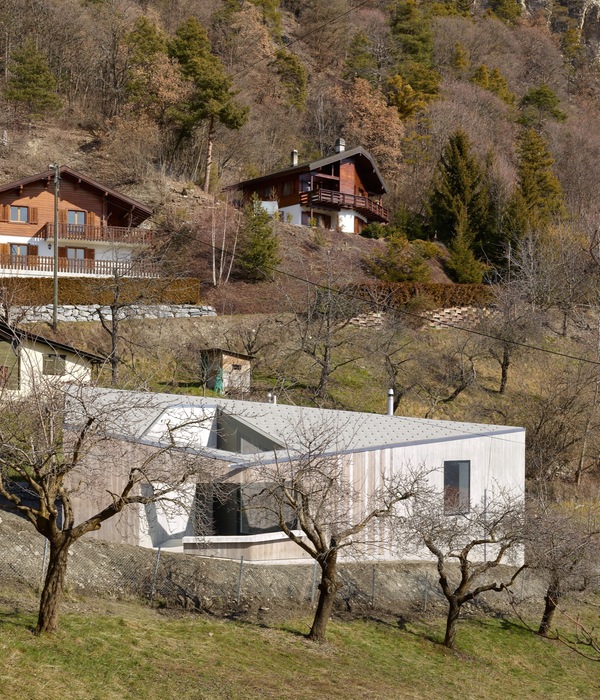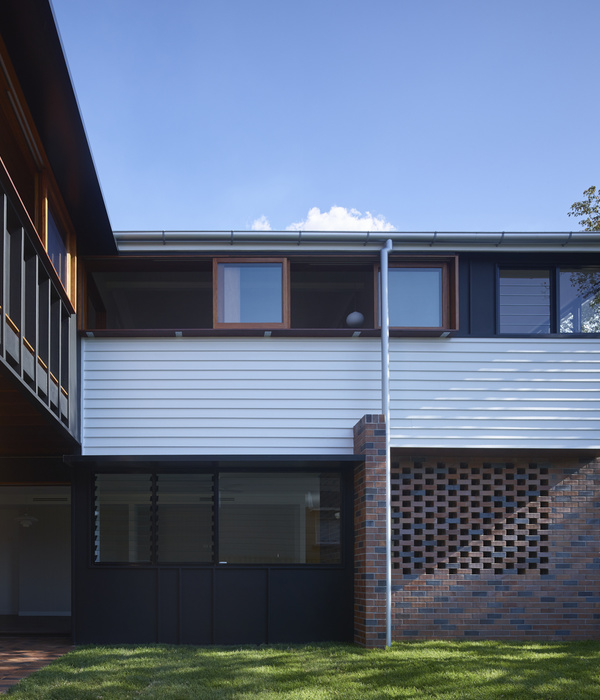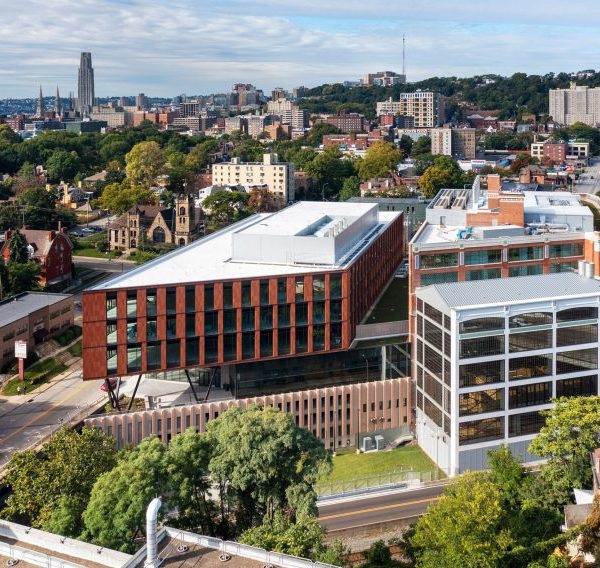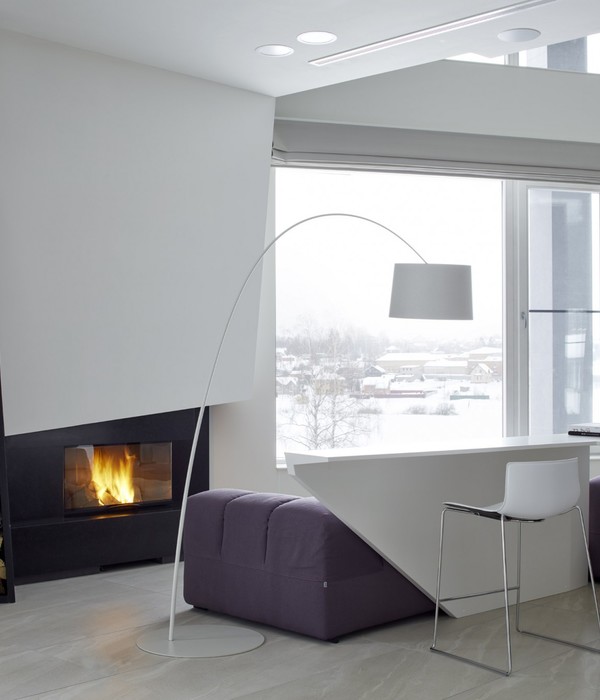项目基地面积仅有42平米,建筑师在面向公园的一侧设计了三层水平向凸窗,在不占用建筑面积的情况下为室内带来了充足的采光,住户也可以透过窗户欣赏绽放的樱花,尽享开放的空间感觉。
On a site area of only 42m2, we planned a housing with a horizontally long bay window (not included in the floor area) towards a park where you can see cherry blossoms. Three layers of bay windows were set up to take in the scenery and light inside the building and it became a building that feels open.
▼建筑外观,三层凸窗,external view of the building with three layers of bay window
凸窗不仅可以被用作工作桌和餐椅,它还可以形成屋檐,夏季遮阳,冬季将阳光引入房间深处,使混凝土地板变得更加温暖。
Besides being able to effectively utilize the space by using the bay windows as a work desk and dining bench, it also functions as an eaves, making shadows in summer and delivering sunlight to the back in winter and warming the concrete floor.
▼凸窗可以用作工作台和椅子,从室内可以欣赏优美的风景,bay window could be used as desk and bench, bringing in beautiful scenery of the park
▼开放的室内空间,interior space with an open feeling
在凸窗下部设有可以开启的小窗,即使在下雨的时候也可以打开通风。住户也可以通过这些窗户浇灌凸窗间的花朵。
At the lower part of the bay window, small windows can be provided to obtain constant ventilation even on a rainy day. It is also used to water the flowers between bay windows.
▼凸窗下部设有可开启的通风窗,small windows at the lower part of the bay window for ventilation
此外,窗户上下的墙面还可以作为悬臂梁起到结构作用,以保证不设竖向框架,将春樱和秋叶不加任何阻拦地带入各个楼层。
In addition, the hanging walls and waist walls at the upper and lower sides of the bay window function structurally as cantilevered beams, ensuring a frameless opening for capturing outdoor environments such as cherry blossoms and autumn leaves on all floors.
▼夹层工作室,凸窗上没有框架,带来全景视野,working space on the mezzanine, the bay window provides panoramic view without frames
▼屋顶,roof
▼总平面图,master plan
▼一层平面图,first floor plan
▼夹层平面图,mezzanine floor plan
▼二层平面图,second floor plan
▼三层平面图,third floor plan
▼屋顶平面图,roof plan
▼剖透视图,perspective section
{{item.text_origin}}

