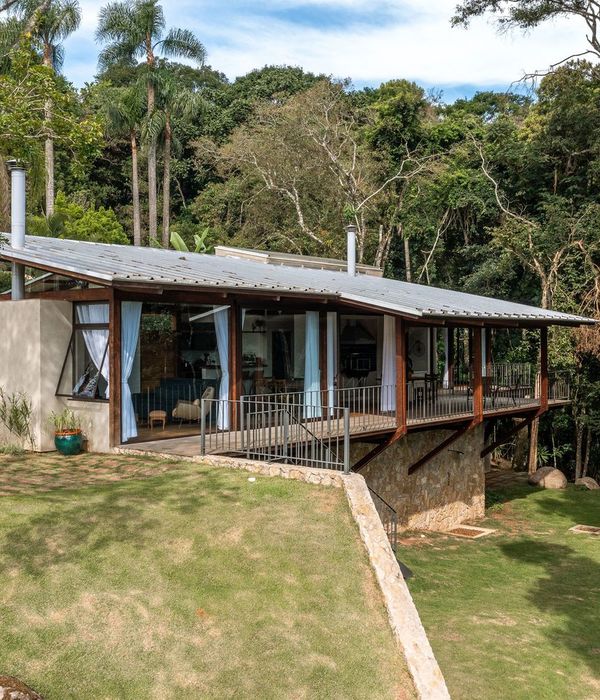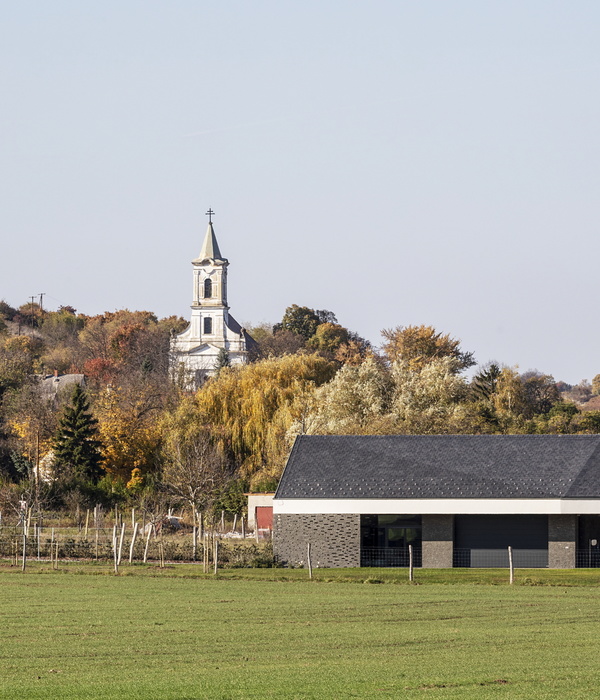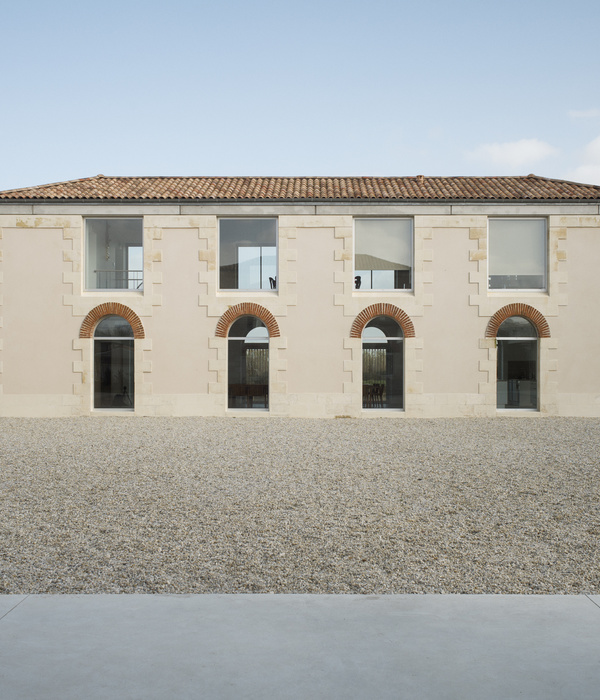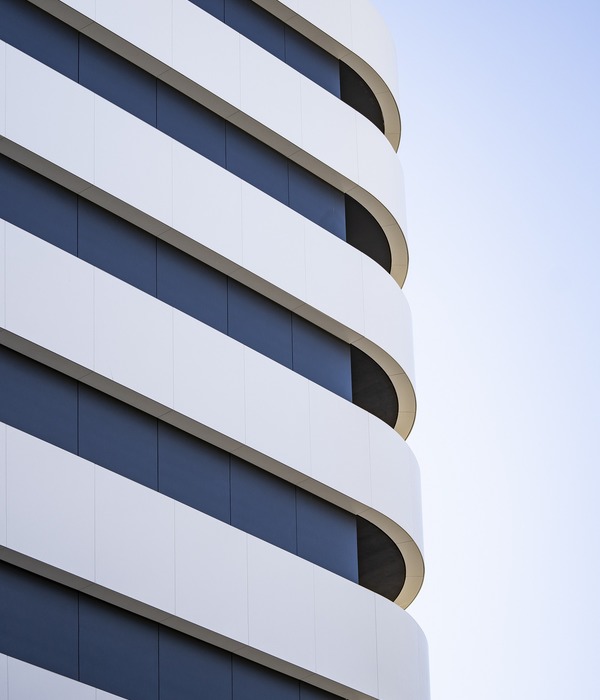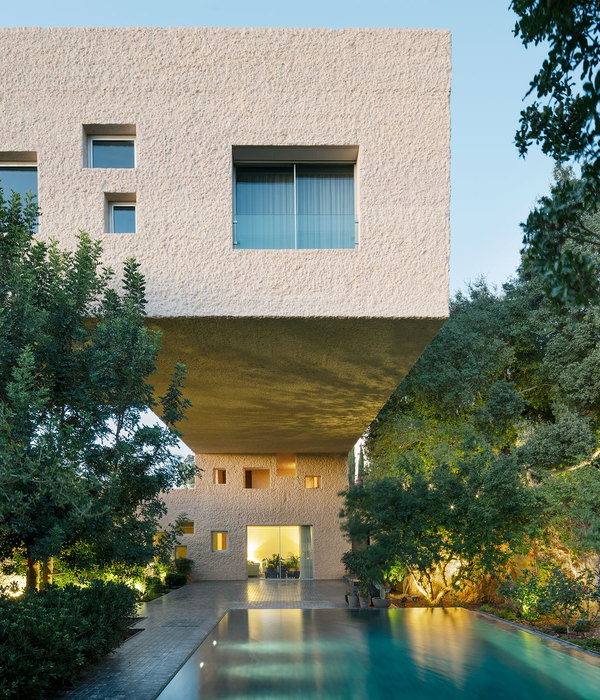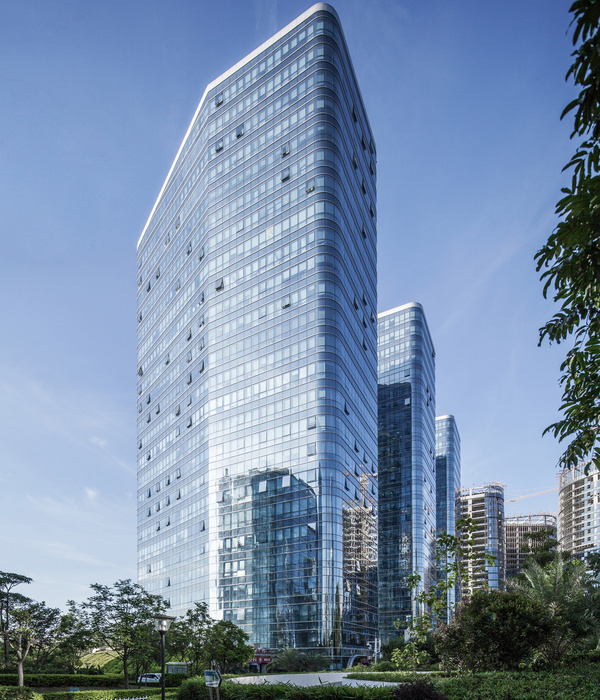Pepper Tree被动式住宅位于澳大利亚Illawarra地区,是为一个年轻家庭设计的第二住宅。陡峭的场地上生长着一棵60年树龄的胡椒树,茂密的树冠为房屋带来荫蔽——这也是该项目名称的由来。
Pepper Tree Passive House is a small secondary dwelling to a young family’s home in the Australian Illawarra region, perched on a steep site and elevated into the canopy of the site’s eponymous 60 year old Pepper Tree.
▼项目概览,Preview
该项目按照国际被动房标准建造,天然的材料、高性能的设计和显著的亲生物性充分展现了项目的可持续原则。建筑的两个悬臂式体量均被绿色屋顶覆盖,上面种满了来自澳大利亚的本地植物,使建筑与周围景观融为一体。
Built to the international Passive House standard, true sustainability is at the core ethos of the project – embodied between the natural material palette, high performance design and strong biophilic connection. The two cantilevered wings each host a green roof, filled with native Australian plants, blending the building into the landscape.
▼建筑外观,Street Elevation
▼街道立面,Street Elevation
▼住宅既有平台,Existing House Decking
该住宅为业主提供了亟需的独立办公空间和适合短期使用的居住空间。经过改造后,既有住宅的热舒适度得到了提高,并且增加了新的娱乐空间。建造过程中大量使用了木材等天然原始的材料,加上特别设计的屋顶花园和靠近树冠的户外平台,整个场地与其所在的环境实现了更为紧密的连接。
The secondary dwelling provides a much needed separate office space for the clients’ growing company, as well as providing space for guest accommodation and being geared for short-stay accommodation. The works to the existing home improve the thermal comfort of the space and create new entertaining spaces throughout. Between the natural and raw material palette including extensive timber use, endemic rooftop gardens and tree canopy deck, the biophilic connection of the entire site is strengthened with its immediate environment.
▼客厅和厨房,Living & Kitchen
▼厨房和早餐吧,Kitchen & Breakfast Bar
▼客厅和办公区,Living & Office
▼客厅,Living
▼从卧室望向客厅,Bedroom to Living
▼卧室,Bedroom
住宅以轻盈的姿态坐落在胡椒树的树荫下,并通过屋顶花园凌驾于自然地表之上,回收的烧杉板覆层使其进一步与环境相融。环绕式的户外平台提供了娱乐空间,为住宅与街道层之间建立了噪音和视线上的缓冲,同时还带来眺望肯布拉山的视野。该项目为郊区场地增加了急需的可用空间,同时避免了过度开发或牺牲与生态环境的和谐关系。
Nestled into the tree canopy of the Pepper Tree, the secondary dwelling sits lightly on the steep site and elevates the natural ground via its green roofs, with the recycled Shou Sugi Ban cladding allowing the building to blend into its environment. Previously exposed to the street corner below, the wrap-around deck to the existing home creates spaces for entertaining that provide both a noise and visual buffer to the street, and direct views over the street tree canopies towards Mount Kembla. The project adds much needed usable floor space to the suburban site without overdeveloping or sacrificing biophilic connection.
▼胡椒树为庭院带来荫蔽,Pepper Tree & Courtyard Deck
▼烧杉板墙面,Shou Sugi Ban Cladding
建造全程使用了回收的废弃材料,在保证建筑品质的前提下显著降低了成本。被动式住宅标准与12kW的光伏板系统使项目的整体电网能耗仅为相同规模住宅的14%,大大节约了业主的终身使用成本。该项目向我们证明了,与其将一座160平米的住宅升级至被动房标准,不如另行建造一座60平米的小型附加建筑,这样既能够适应未来的极端气候,还可以避免在住宅改造上花费过多的成本。
By using salvaged and waste materials throughout, costs were significantly reduced without sacrificing material quality. Passive House standard and 12kW photovoltaic panel system means that the project’s overall grid energy consumption is only 14% of a comparable sized home (86% reduction), significantly reducing the lifetime cost to the clients. As opposed to thermally upgrading 160m2 to the passive house standard, only 60m2 will actually be comfortable in future peak climatic conditions. This approach provides a precedent for creating small future-proofed additions so that we can be climate adaptive without the massive cost of upgrading all existing dwellings.
▼入口楼梯,Entry Stairs
▼建筑外立面,External Facade
该项目按照被动房标准建造,主要遵循以下5项核心标准:
1. 良好的隔热性能(热阻值:墙壁R5.4,地面R5.0,天花板/屋顶R6.5)
2. 密闭构造(双层 – 外部采用透湿膜,内部采用Intello膜,0.51ACH @ 50Pa)
3. 高性能玻璃(Neuffer三层玻璃,木/铝符合框架窗)
4. 无热桥(精心设计和建造的木结构,内部与外部之间不出现热桥)
5. 热回收通风(安装Brink Reinvent Excellent 180热回收通风装置)
根据生命周期评估显示,虽然被动房结构的隐含能量较高,但由于采用了小尺度、高性能的建筑围护结构、低隐含碳量的材料以及大量在现场生产和输出的可再生能源,该建筑的环境足迹比同气候区的同类普通住宅减小64%。
Built to the Passive House standard, the project meets the 5 core criteria:
1. Well insulated (R5.4 Walls, R5.0 Floors, R6.5 Ceiling/Roof)
2. Airtight construction (2 layers – external vapour-permeable membrane and internal sealed Intello membrane, 0.51ACH @ 50Pa)
3. High Performance Glazing (Neuffer triple-glazed, timber/aluminium composite framed windows)
4. No Thermal Bridges (carefully detailed and constructed timber structure with no thermal bridges between internal and external)
5. Heat Recovery Ventilation (Brink Reinvent Excellent 180 Heat Recovery Ventilation unit)
A Life-Cycle Assessment was conducted that showed despite the higher amount of embodied energy associated with Passive House construction, due to the small, high performance building envelope, low-embodied carbon material selection and significant on-site generated & exported renewable energy, the building’s environmental footprint is 64% less than a comparable built-as-usual home in the same climate zone.
▼庭院夜景,Courtyard by night
▼平面图,Floor plan
▼剖面图AA,Section AA
▼剖面图BB,Section BB
Photo by Barton Taylor
{{item.text_origin}}


