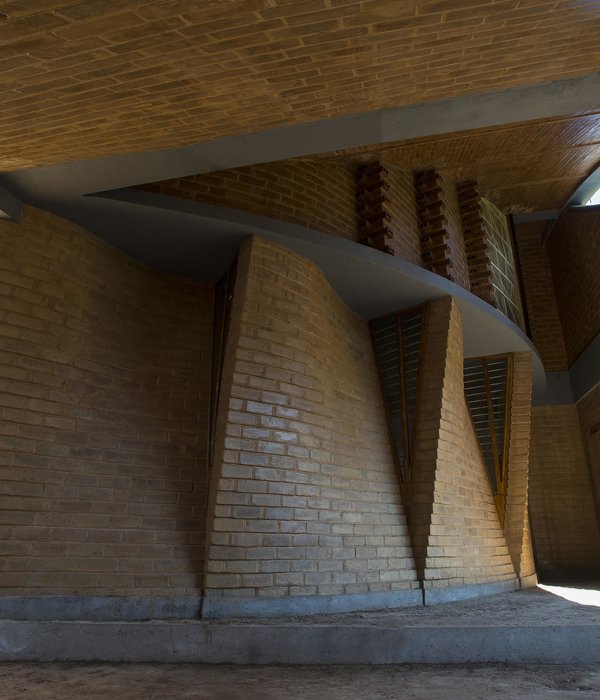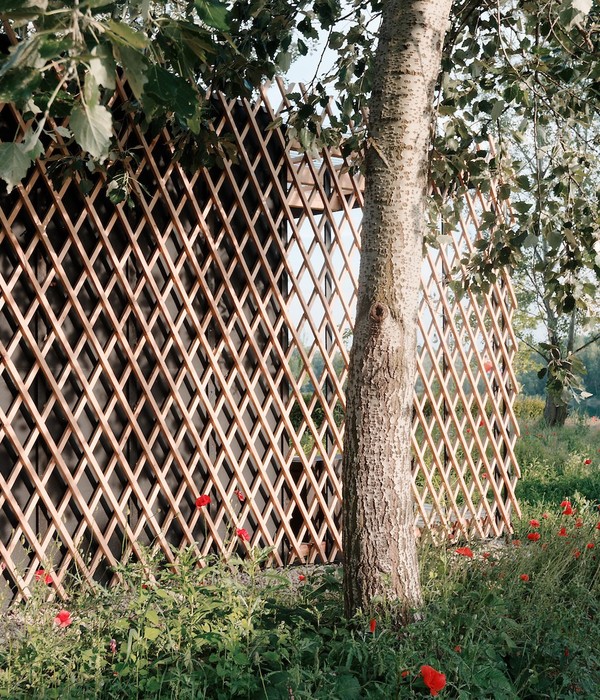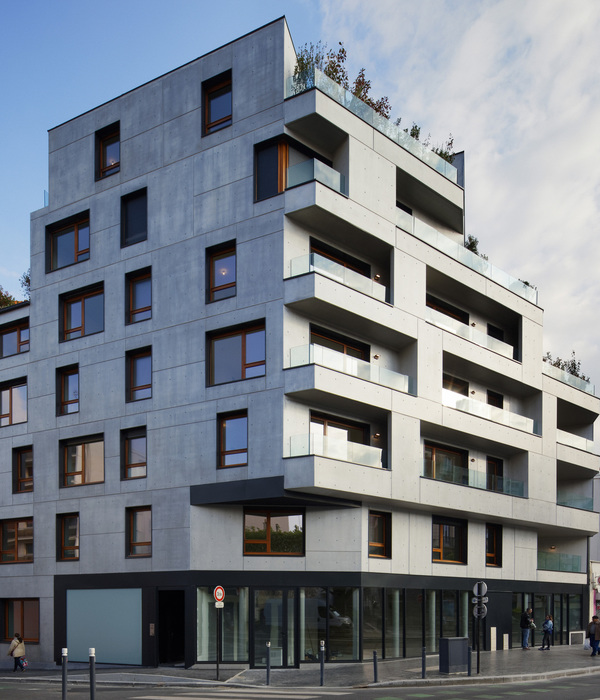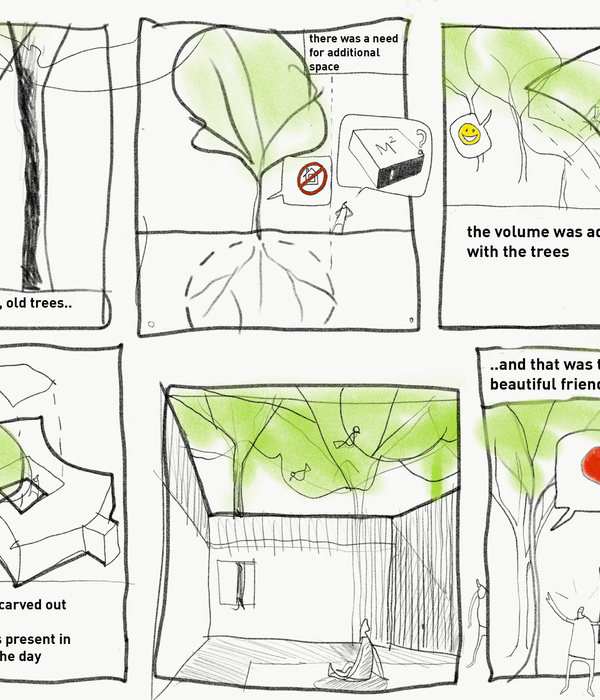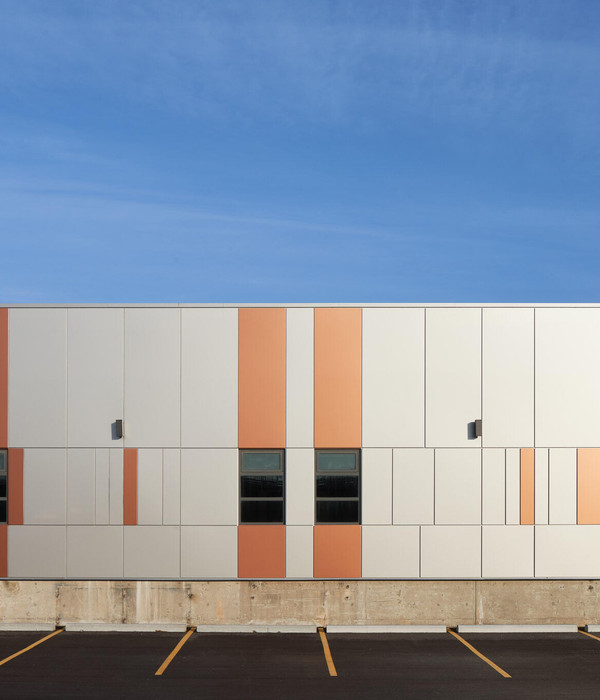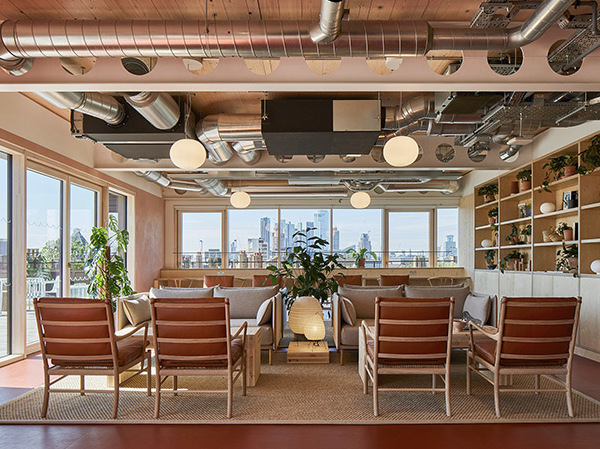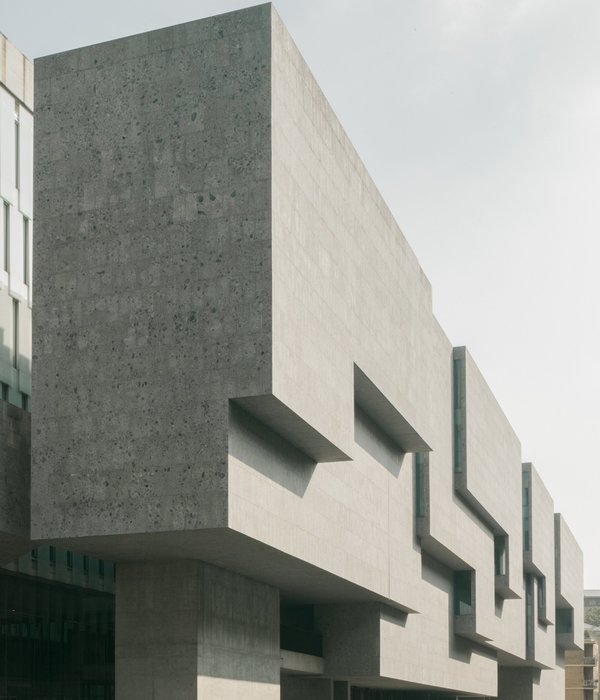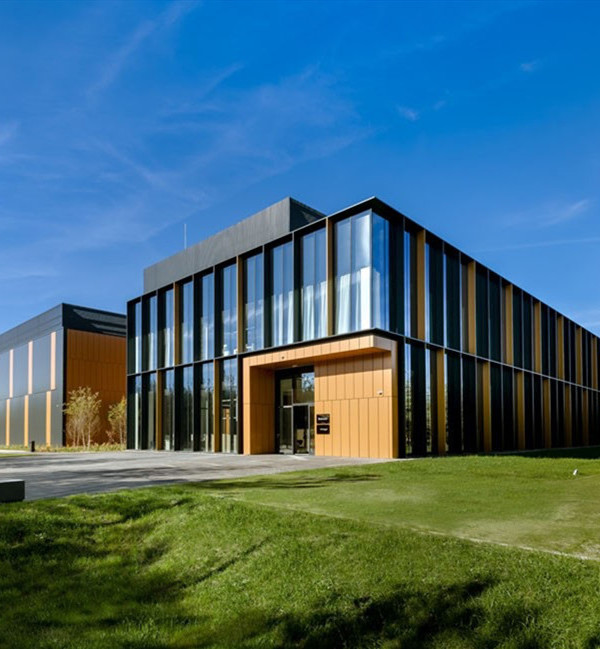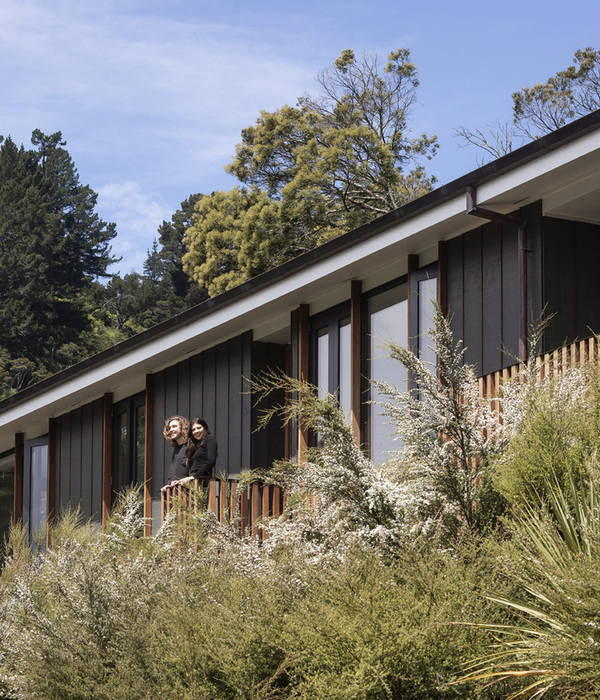Located within Shenzhen’s burgeoning NanShan Dashahe Innovation Corridor, the NanFang University Technology Park provides an enhanced environment and platform for technological innovation and discovery. Bordering Shenzhen University’s new campus, the 628,000 sm project comprises IT incubator space, R&D office, medical instruments development, and entrepreneurship services on a 15.2-hectare site. Architecture and planning strategies promote enhanced environments for technological innovation and discovery, creating incubator and educational platforms for entrepreneurs, researchers, and start-ups.
The architectural design approach acknowledges nature as an invaluable resource, a repository of knowledge, and a source of inspiration. Underlying the conceptual design is a realization that more often, new scientific and technological endeavors seek inspiration and answers directly from nature. The urban design strategy preserves natural site features, notably an ancient burial mound hill and an existing military boundary while introducing a central landscaped public realm. The integrated design strategy respects the site’s existing natural topography and is organized along with the framework of a city – comprised of various programmatic ‘districts’ framing a central green space. Four major ‘districts’ are comprised of the following and directly reflect their specific programmatic functions:
‘District of Inspiration’ – Entrepreneurship Incubator Center ‘District of Investigation’ – Medical Instruments & Meters ‘District of Knowledge’ – Entrepreneurship & District Service Center ‘District of Realization’ – Outsourcing Services
The districts are programmatically and architecturally distinct, yet share a dedicated landscape space or ‘city’ center - the central organizational and social element of the Technology Park. Architecturally, zones and buildings respond to site influences and feature unique massing solutions which enclose the center landscape, shape exterior space, and define specific districts. Design innovation included a focused attention to site design which minimized altering natural features and working with the site topography to establish building zone elevations minimizing excavation for underground parking.
The advanced technology buildings are thoughtfully designed to provide a variety of spatial typologies which can respond to multiple functional needs and requirements. From building typologies featuring central atriums to high-rise office space, the architectural approach takes advantage of distinctive shape and geometry to open up site view corridors and respond to external site influences.
Combinations of active and passive environmental design strategies are incorporated providing reduced operating costs, energy savings, and materials conservation. The design features unique, highly flexible architectural planning solutions meeting the demanding criteria of functional use and programmatic adaptability required for today’s innovative workplace environments. The Technology Park is envisioned as a vibrant city - the ‘City of Discovery, Opportunity, and Reward’.
B1 Tower. Zone B functions as the Entrepreneurship Incubator Center and is symbolically considered the ‘District of Inspiration’, encouraging discovery and innovation for IT professionals, scientists, entrepreneurs, and visionaries. It features buildings and spaces which fulfill the goal of integrating R&D, manufacturing, and education platforms. B1 Tower is an architecturally expressive structure, deemed the ‘Tower of Inspiration’, and occupies a pivotal position within the Technology Park. It serves as a focal point that visually defines a site axis extending from the high point of the burial mound hilltop, extending to the eastern tip of the site.
The Tower design solution responds to site and functional influences, creating a distinct skyline profile and development focal point. A beautifully sculpted tower shape responds directly to the urban context, and its geometry responds harmoniously with surrounding buildings. While architecturally responsive to context, the tower shape, and floor plan is derived from the goal of providing the highest quality of workspace. A highly efficient floor plan seamlessly integrates unique office environment amenities and advantageous view opportunities.
Architecturally, combinations of active and passive environmental design strategies are incorporated providing reduced operating costs, energy savings, and materials conservation. The design features highly flexible planning solutions meeting the demanding criteria of functional use and programmatic adaptability required for today’s innovation workplace environments. The elegantly sinuous tower form rises 110 meters, serving as a focal point of the Technology Park and an iconic visual “marker” for the area.
▼项目更多图片
{{item.text_origin}}

