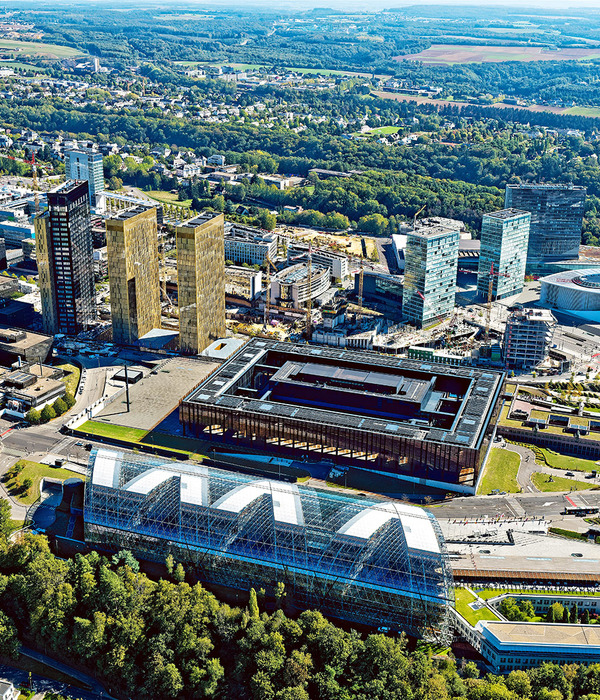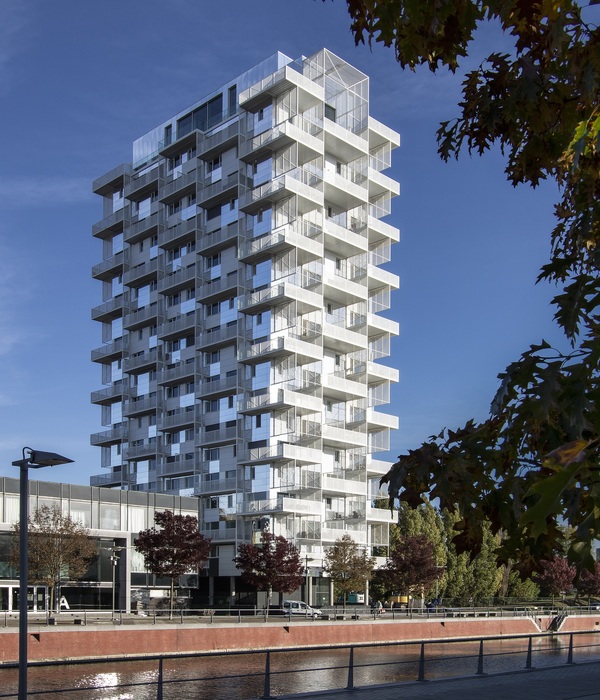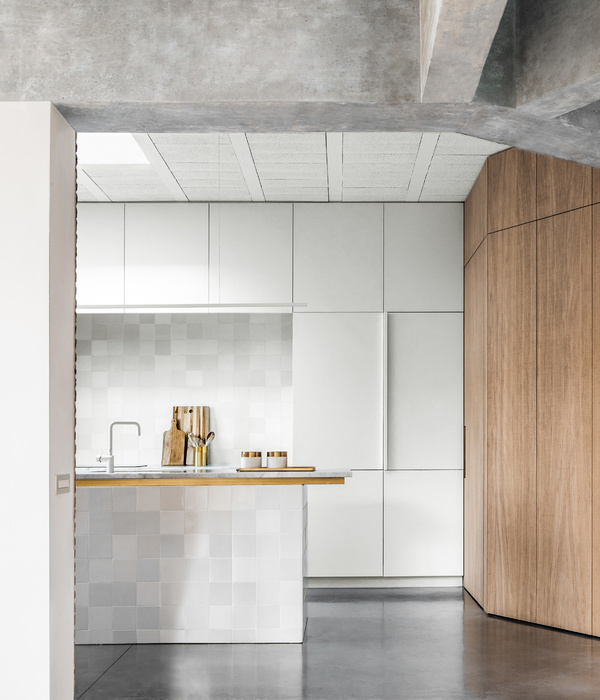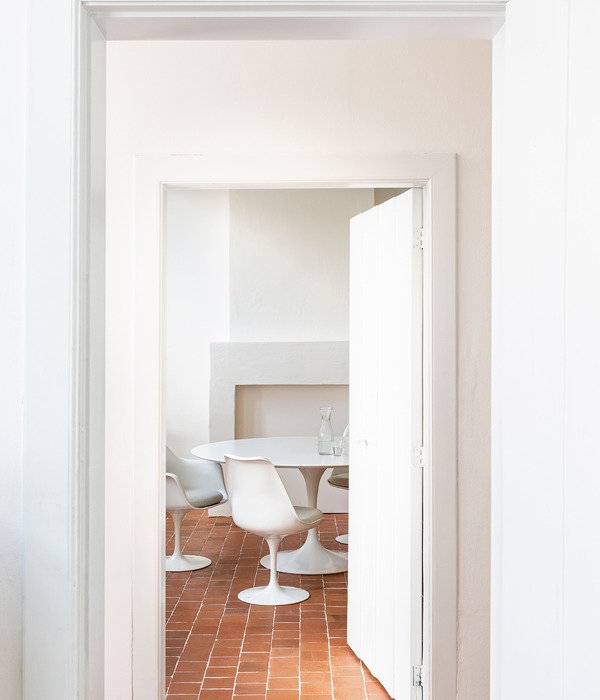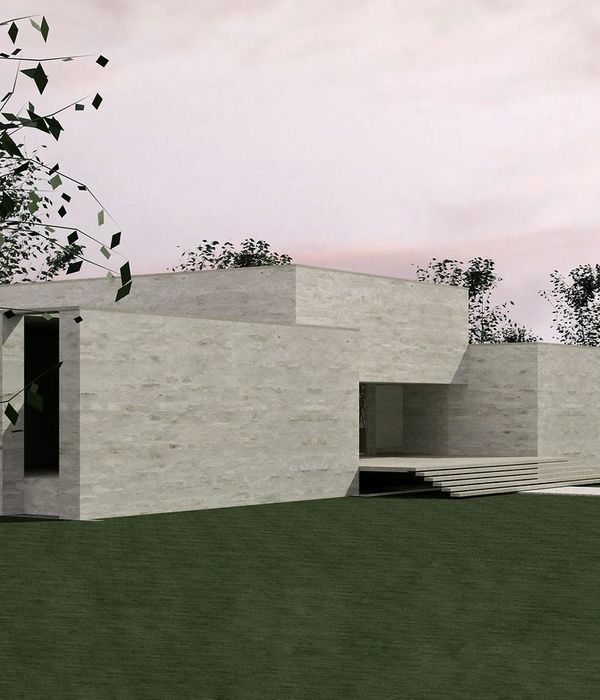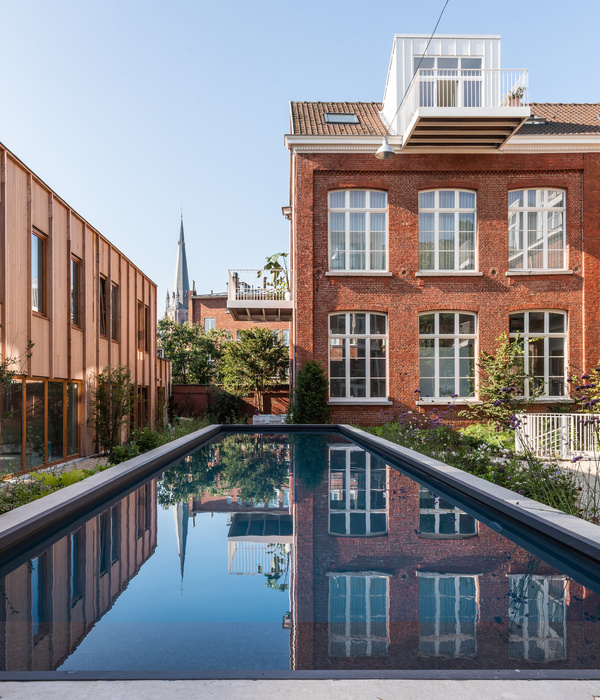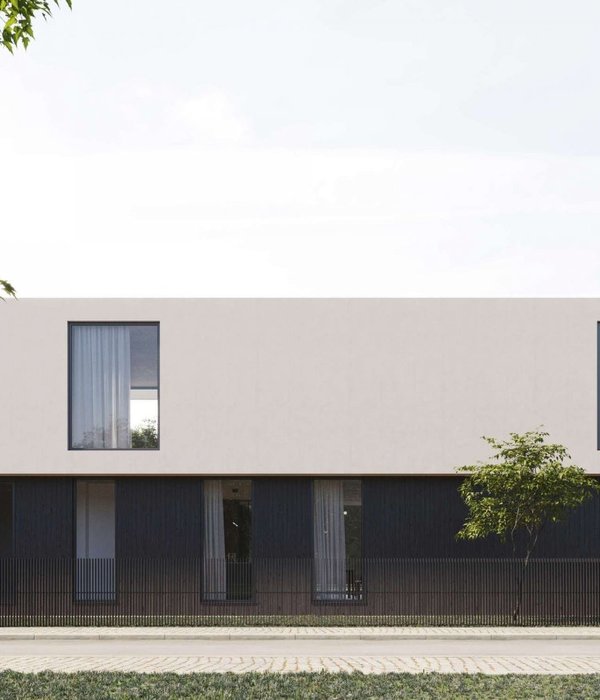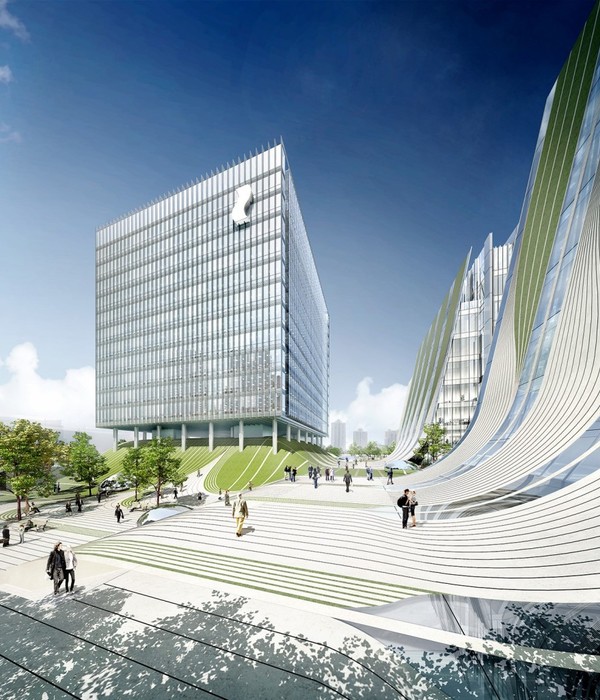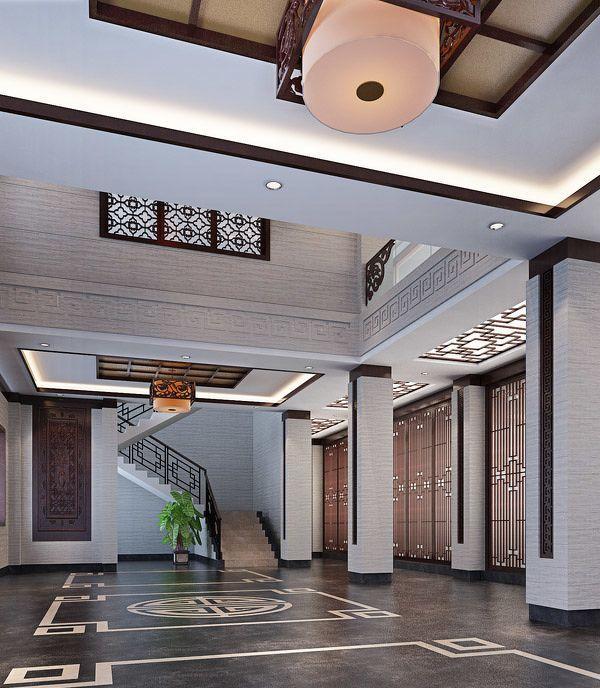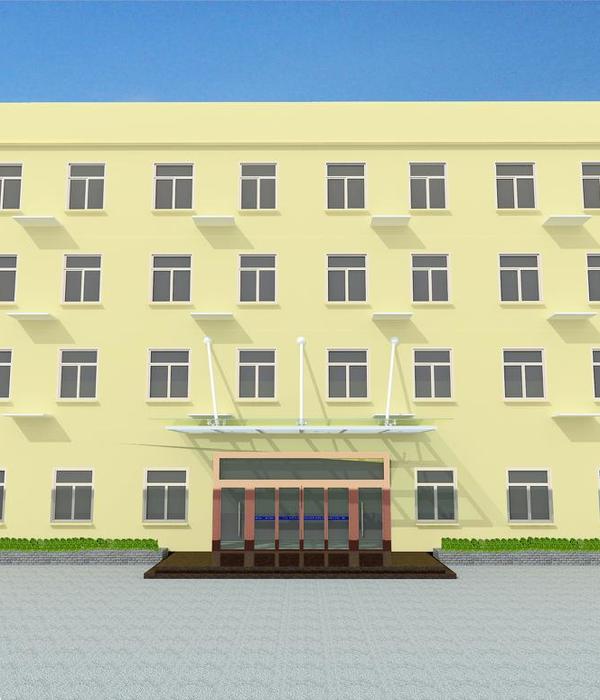To the west of the planned site is a residential area, beyond which stands an urban center with medium- and high-rise buildings. To the east of the site is a forest owned by a shrine, and the small workshop stands in a unique location at the boundary between the city and the forest. The site is subject to complex legal restrictions. It turns out that approximately 30 m2 is the only site on which it is possible to build here.
The client is a ceramic artist and requested a studio on the ground floor and a gallery and guest house on the first floor. I thought that by connecting the interior spaces with the different characters of the environment on the east and west sides of the site, a variety of landscapes and a sense of generosity could be created in a small building. I planned three openings.
The first is an opening that connects the workshop to the forest so that even though it is in the city center, visitors can concentrate on their work as if they were in a workshop in the forest.
The second opening is located in the staircase room. While climbing the spiral staircase, the landscape changes from the surrounding residential area to the city in the distance.
The third opening is a landscape window on the east side of the second floor: on the ground floor, the landscape is dominated by undergrowth and tree trunks, but from the second floor, leaves, and sky fill the entire window surface.
The large windows in a small building allow the surrounding environment to become the interior landscape as it is, giving the feeling of being in a town or forest. This small workshop is a small volume guided by regulations, with openings guided by the location, and is planned to develop a variety of landscapes that transcend the scale of the building.
{{item.text_origin}}

