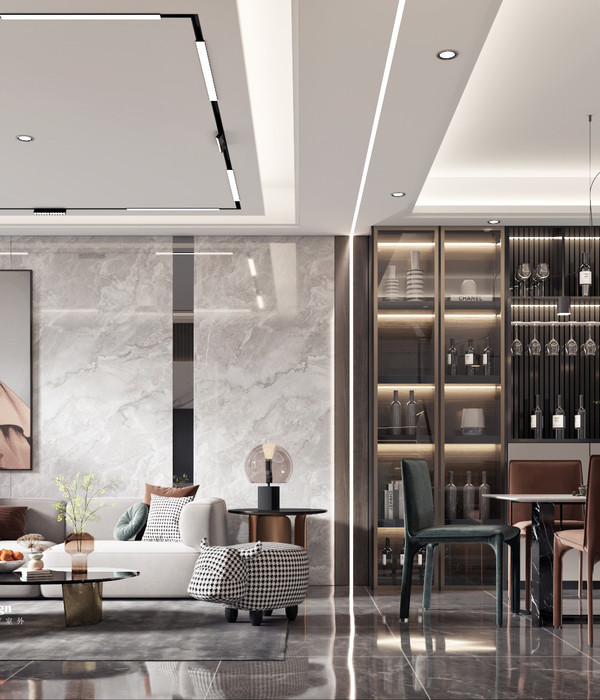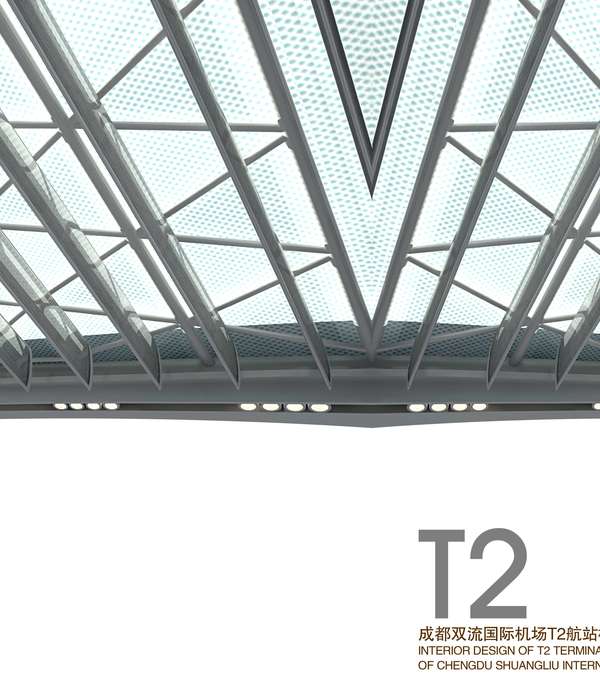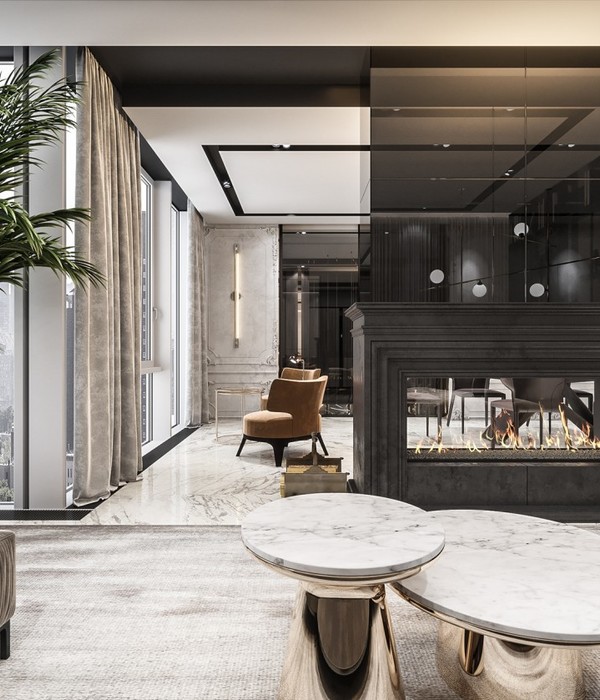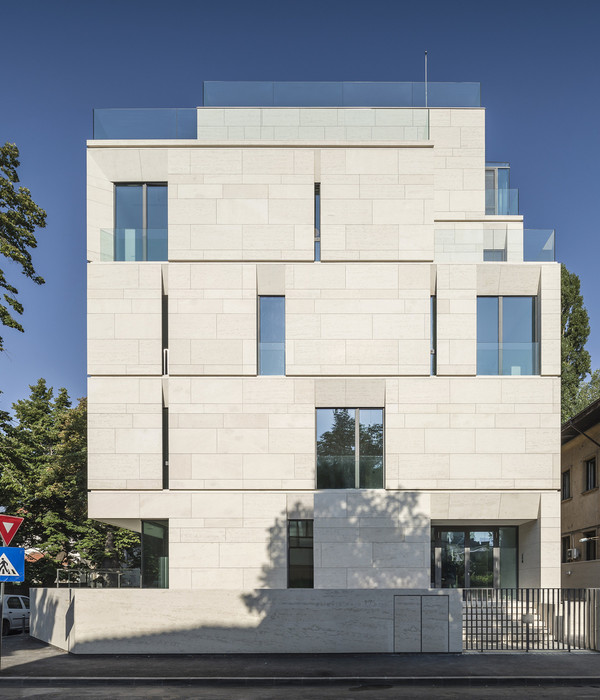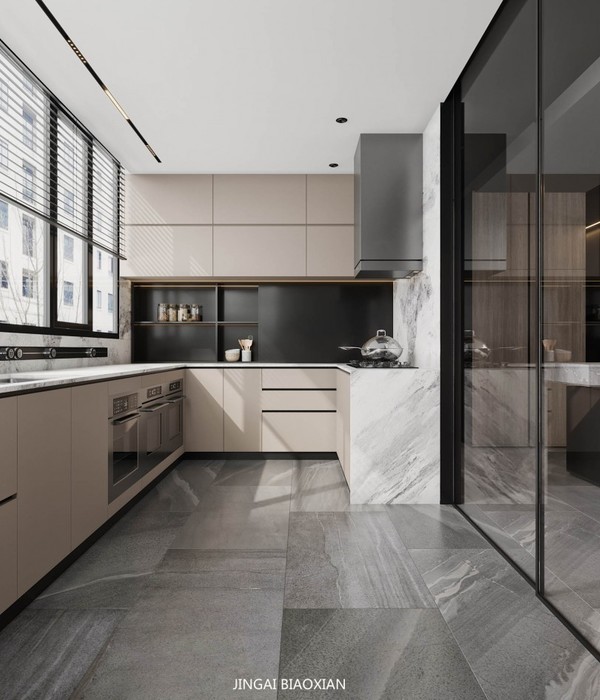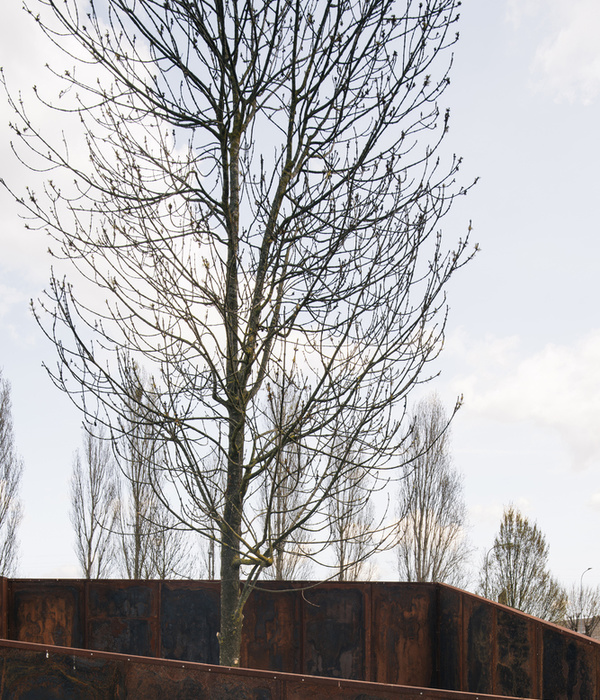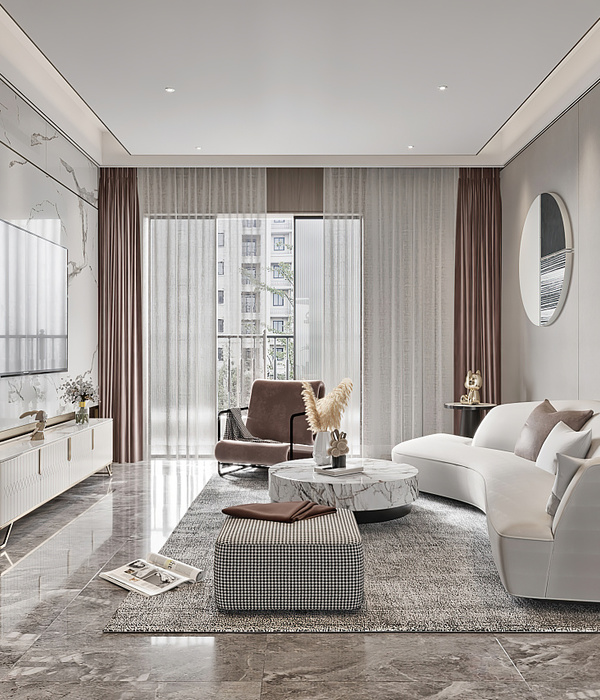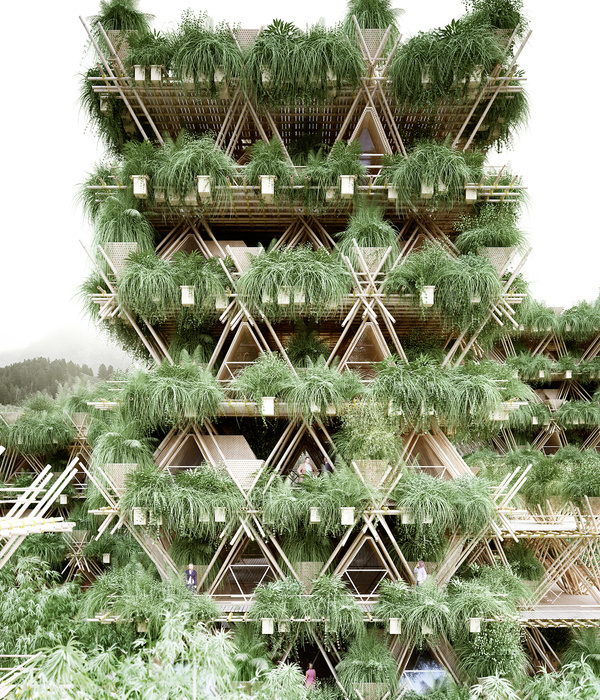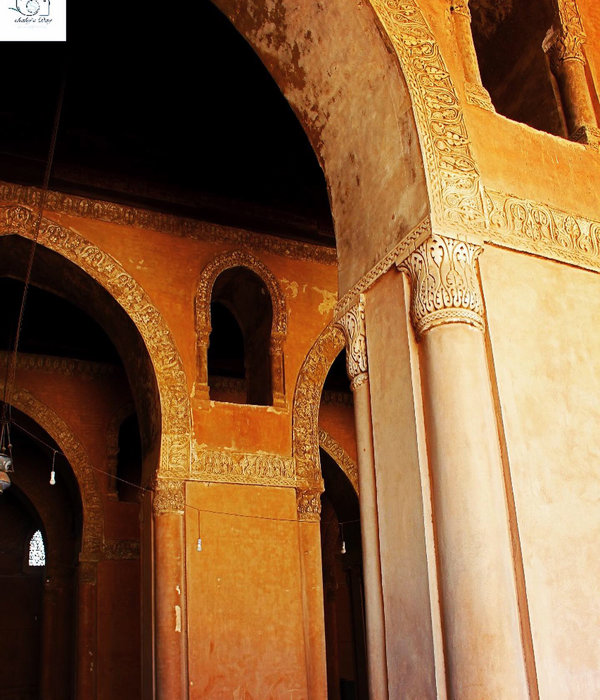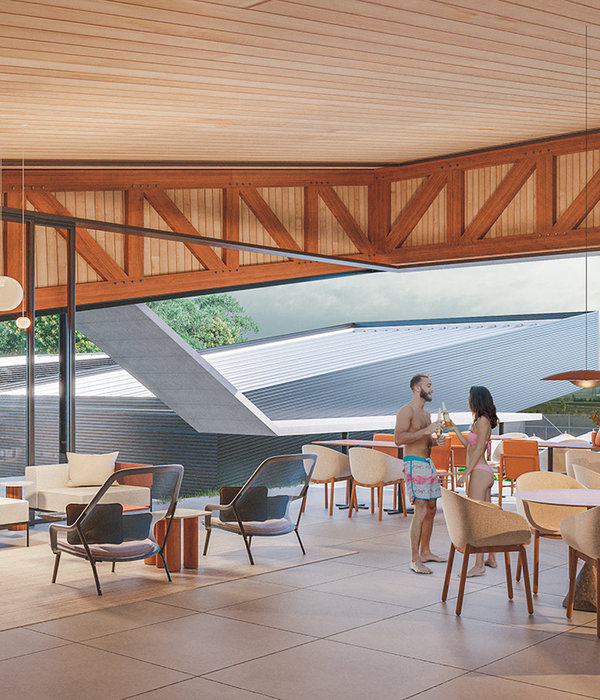The project was realized on an empty plot on a charming village road in Anzegem. The plot is situated on the transition from a typical piece of Flemish ribbon development to a detached, ‘belle époque’- architecture, so it was vital that the design could be the missing link to create a fluent transition.
The trapezium shape of the plot forced the architects to find a creative solution. A semi-open house was created, which begins very narrowly on the street side and opens up to the back of the plot. The diverging of the plot means that the side façade becomes a part of the view of the house and therefore also contributes to the street scenery.
Because of the narrow, construction-free, garden strip and the proximity of the neighbor, it was decided to have the side façade staggered in relation to the plot boundary. An animated, second ‘street façade’ is created, instead of a monotonous façade. The ‘zigzag’-movement of the façade allows the side garden to be developed into a full addendum of the house, instead of just a driveway.
The design of the house manifests itself as a composition of three cubes and varying roof heights. The rectangular spaces with functions as office, kitchen and living room are connected with their corners, by opening them. This creates an interesting mutual relationship, which is accentuated by the concrete beams, supporting the upper level and roof.
Since both the front and side facades determine the street view, it was an excellent opportunity to link a fascinating story to the two-dimensional ribbon development. At the same time, a dialogue is created with the adjacent detached villa.
{{item.text_origin}}

