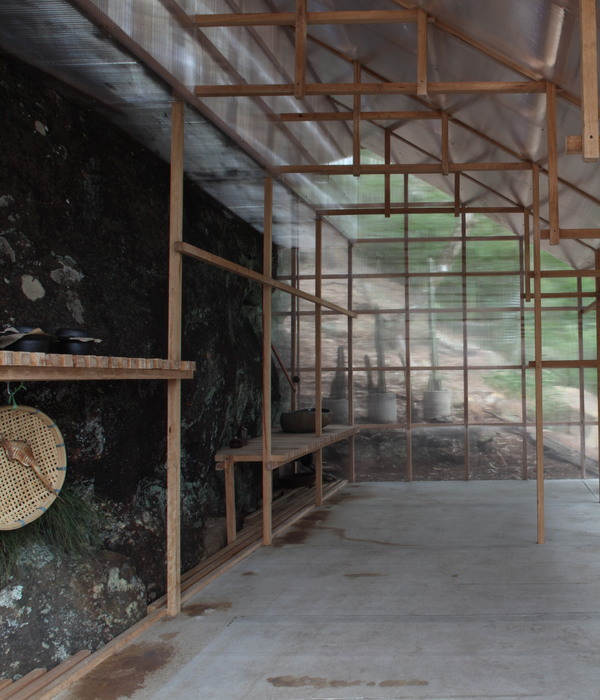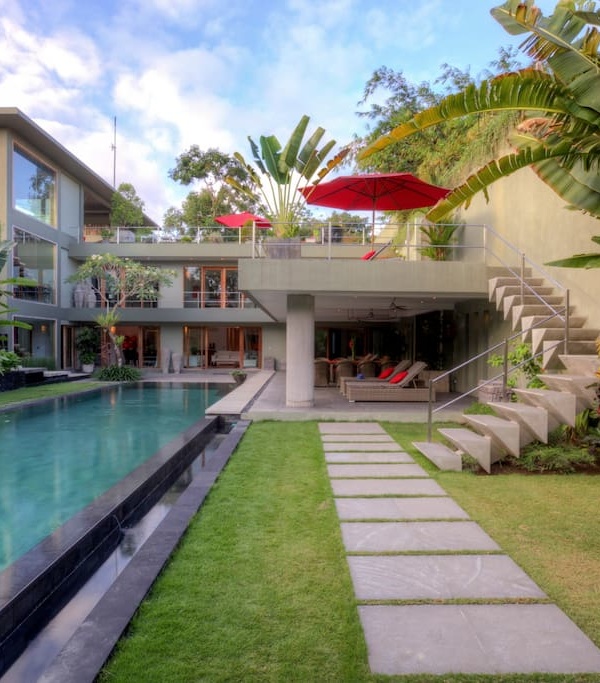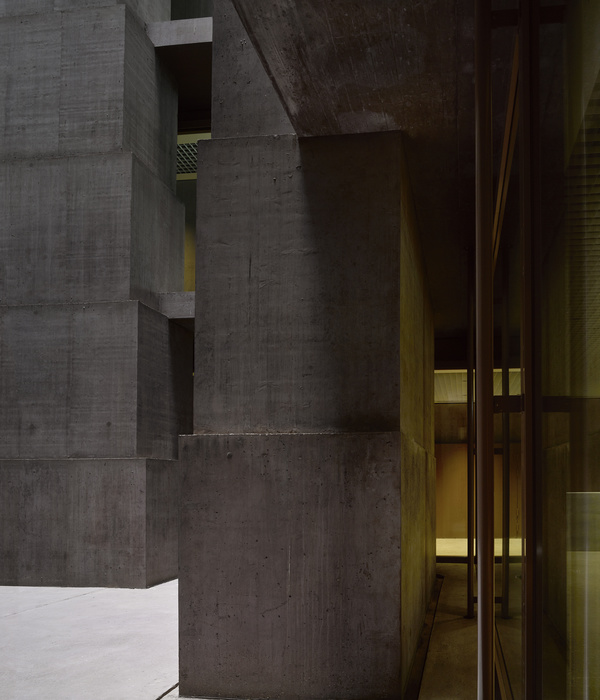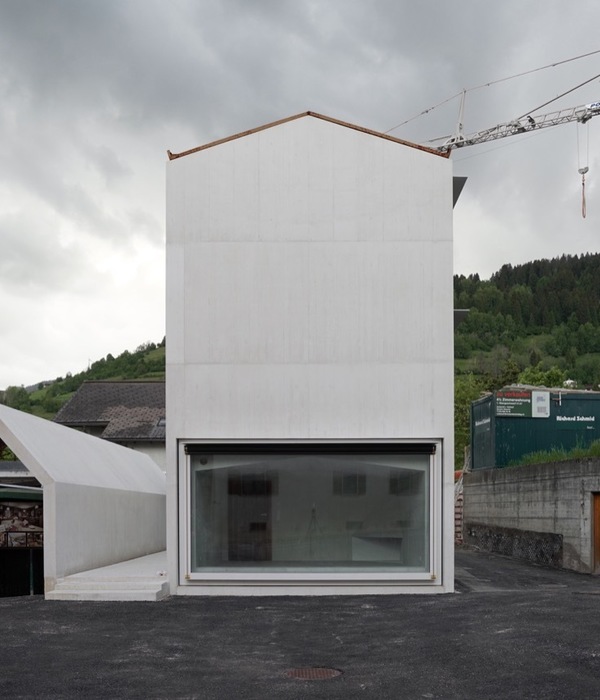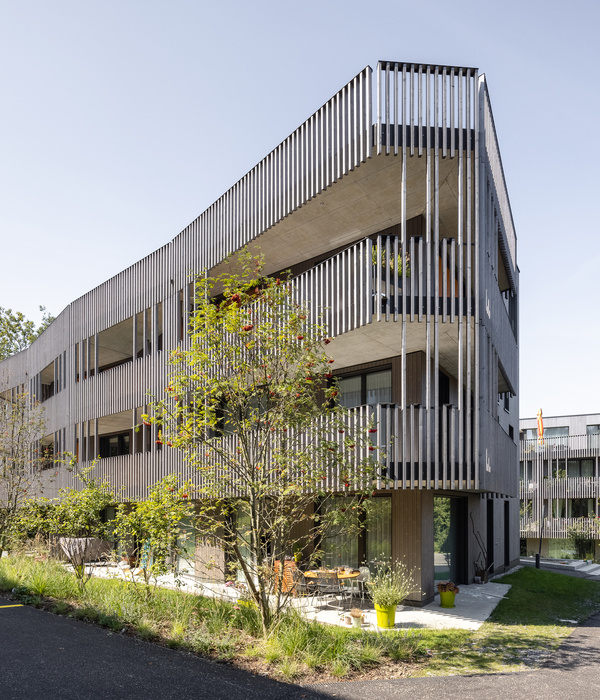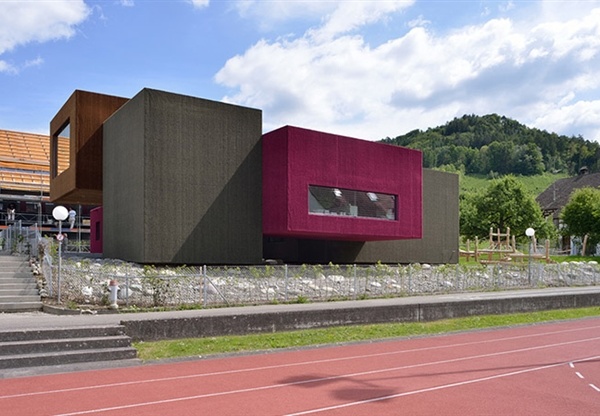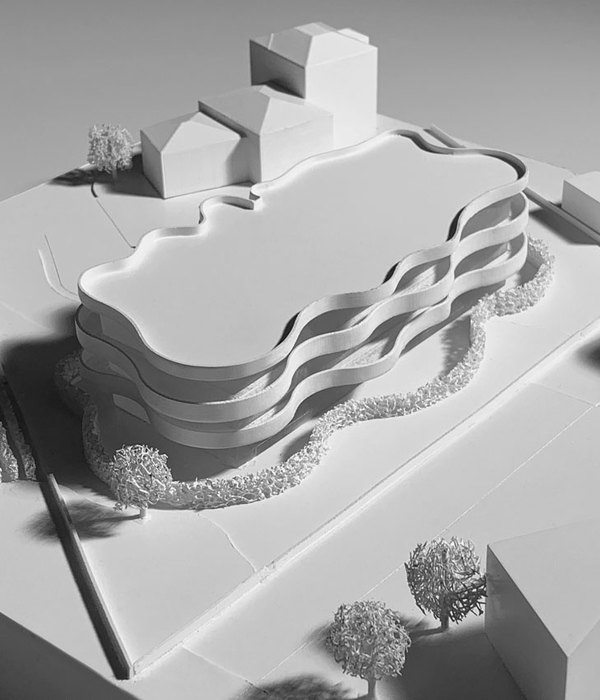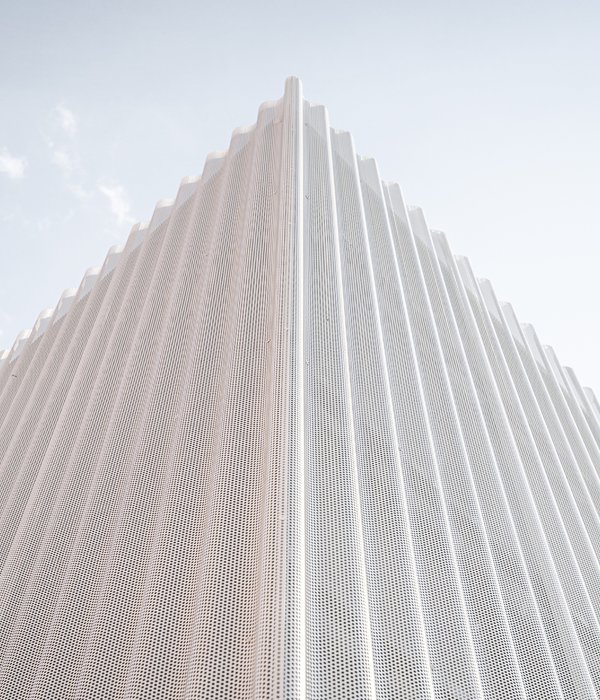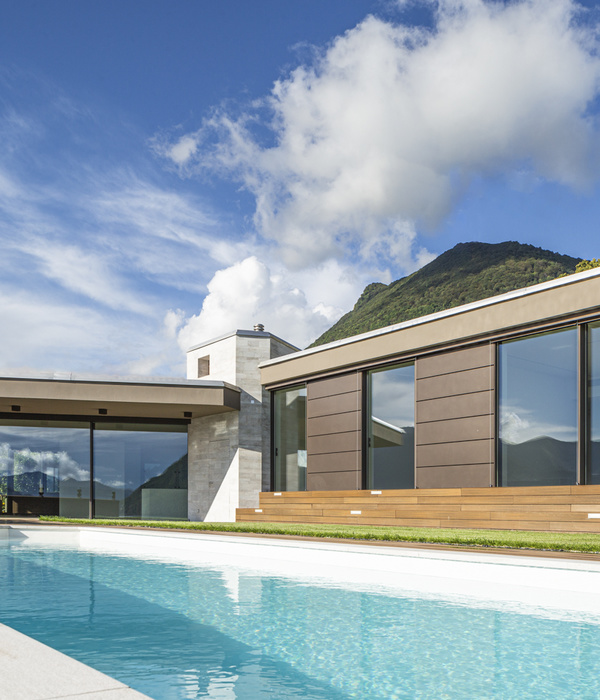比利时百年修道院变简约现代家庭住宅
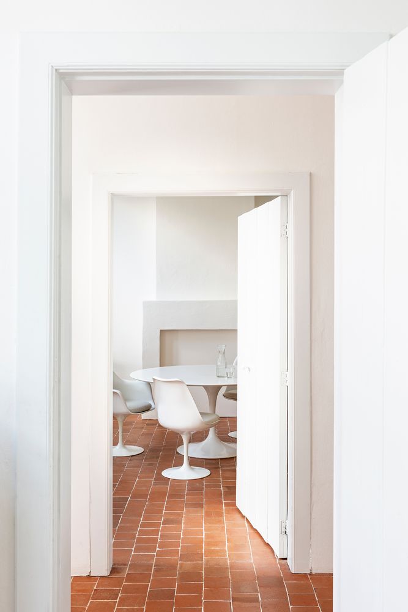
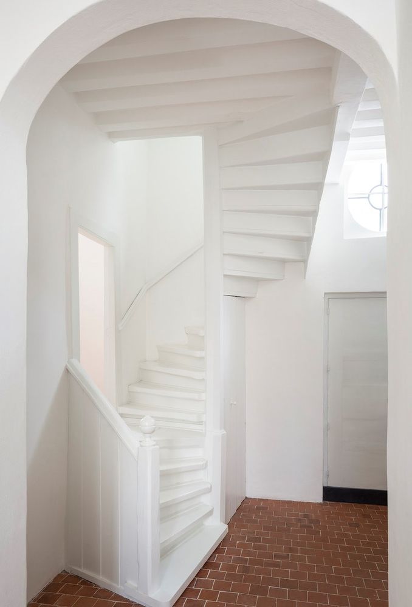
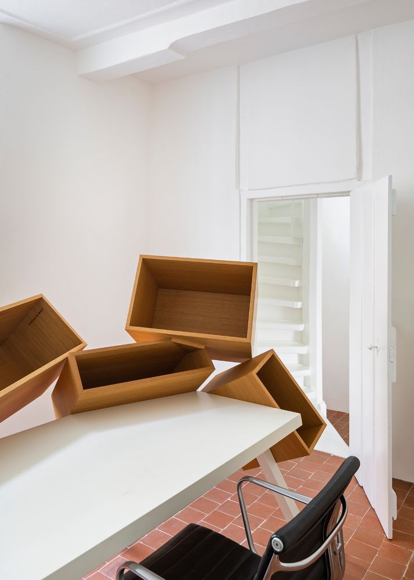
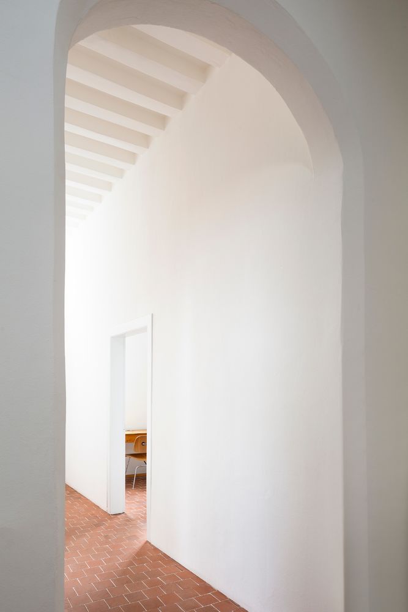

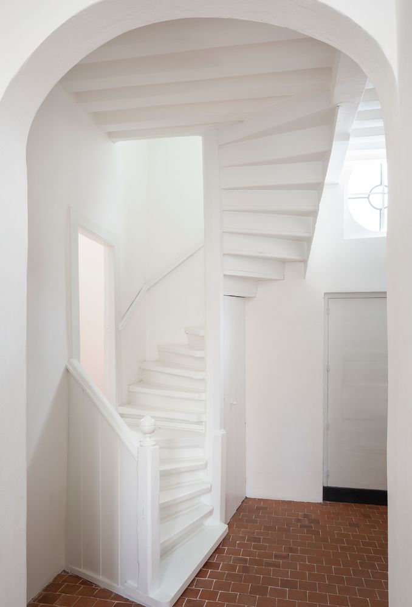
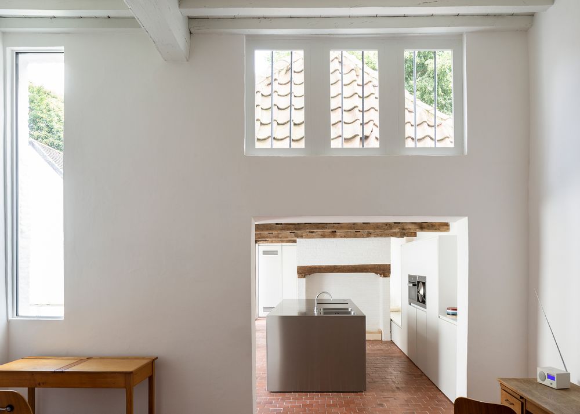
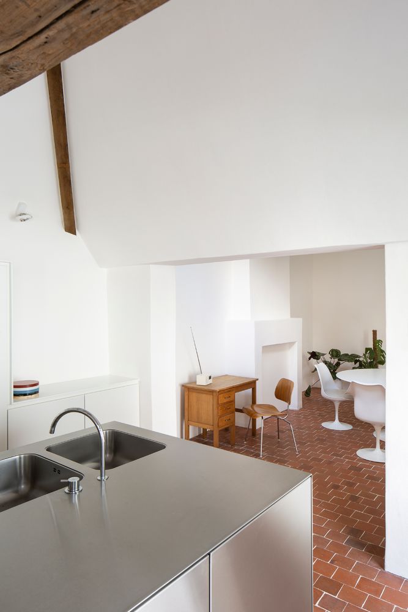
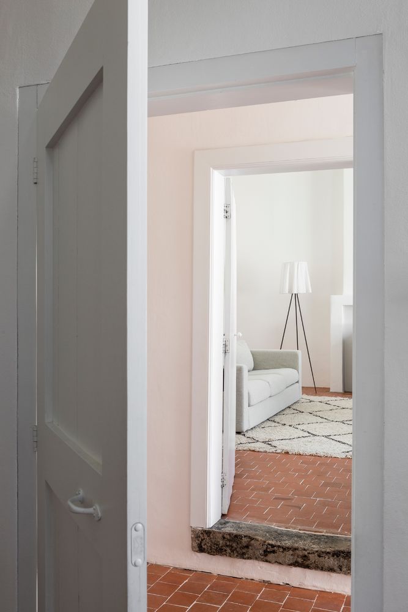
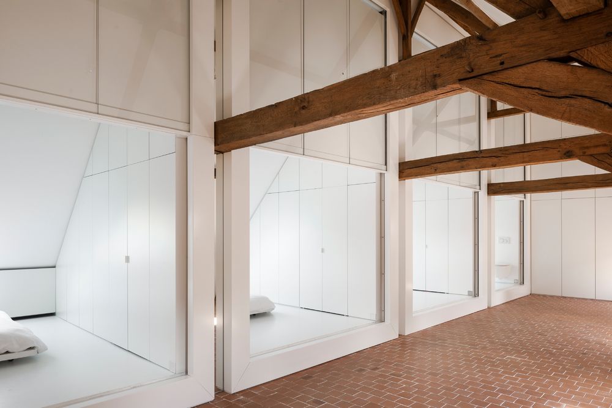
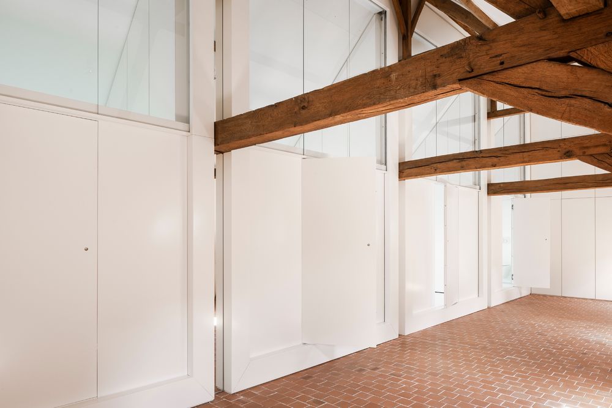
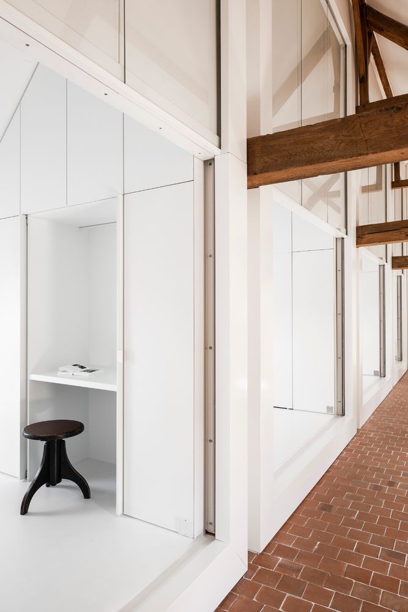
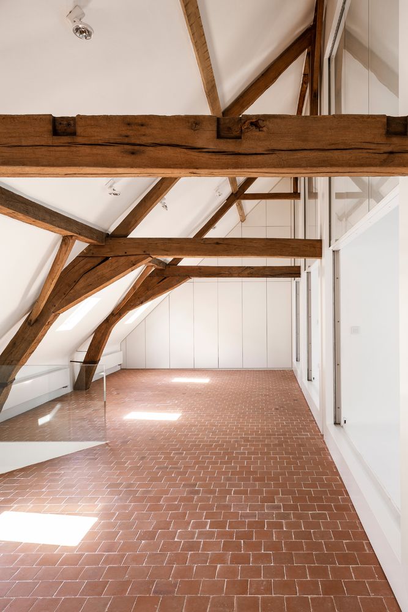
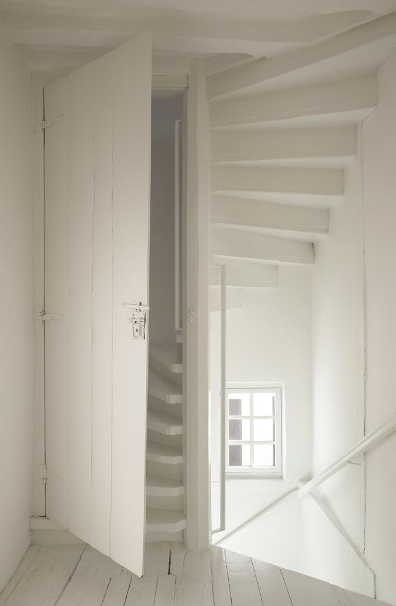
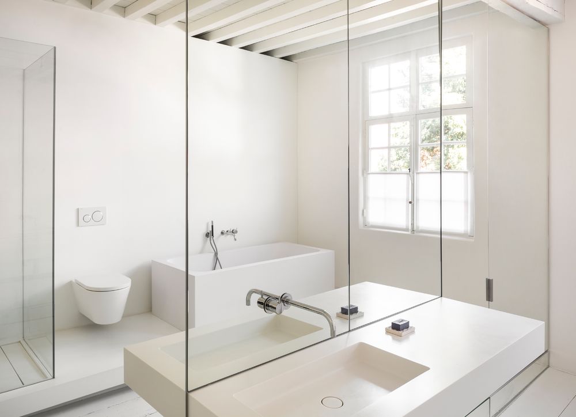
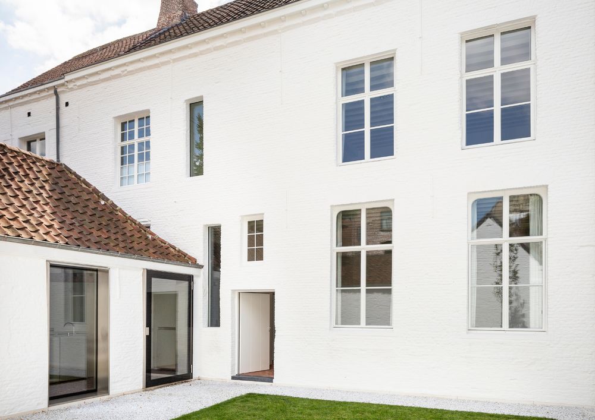
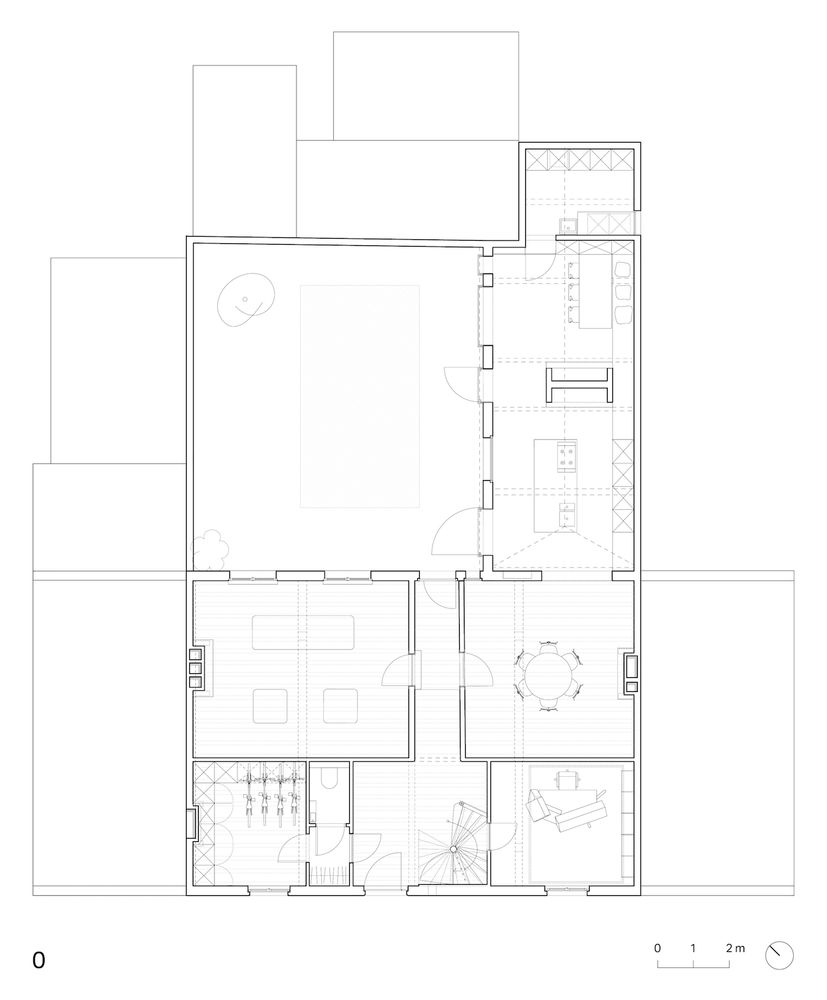
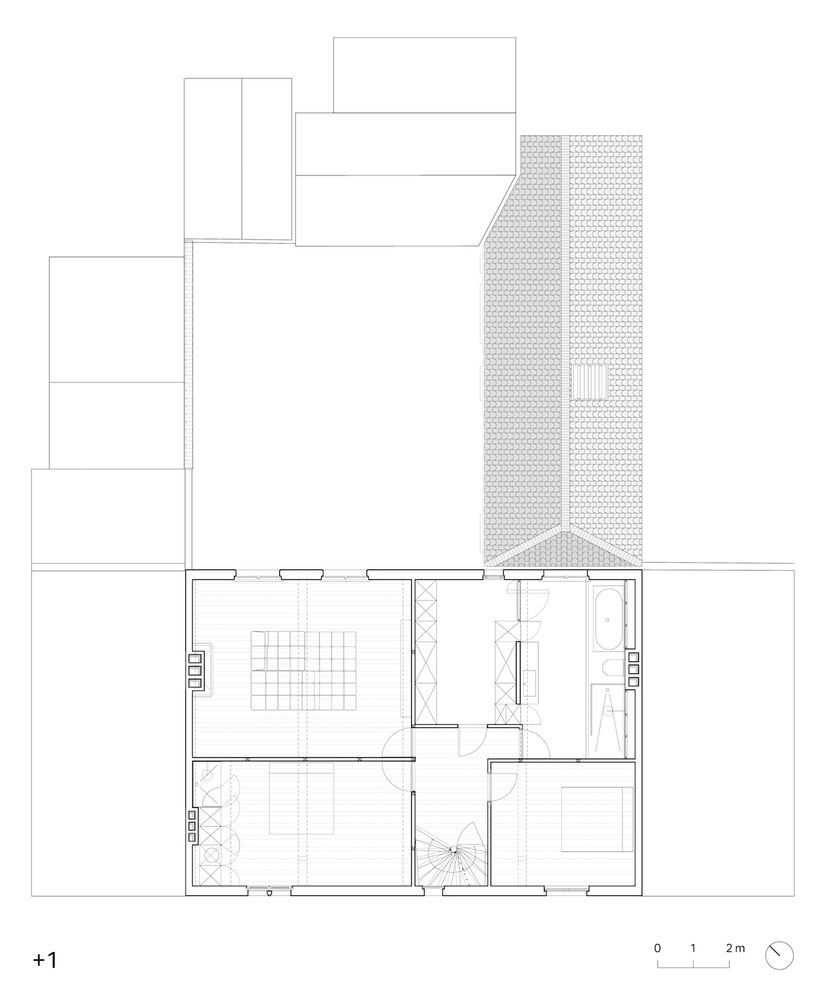
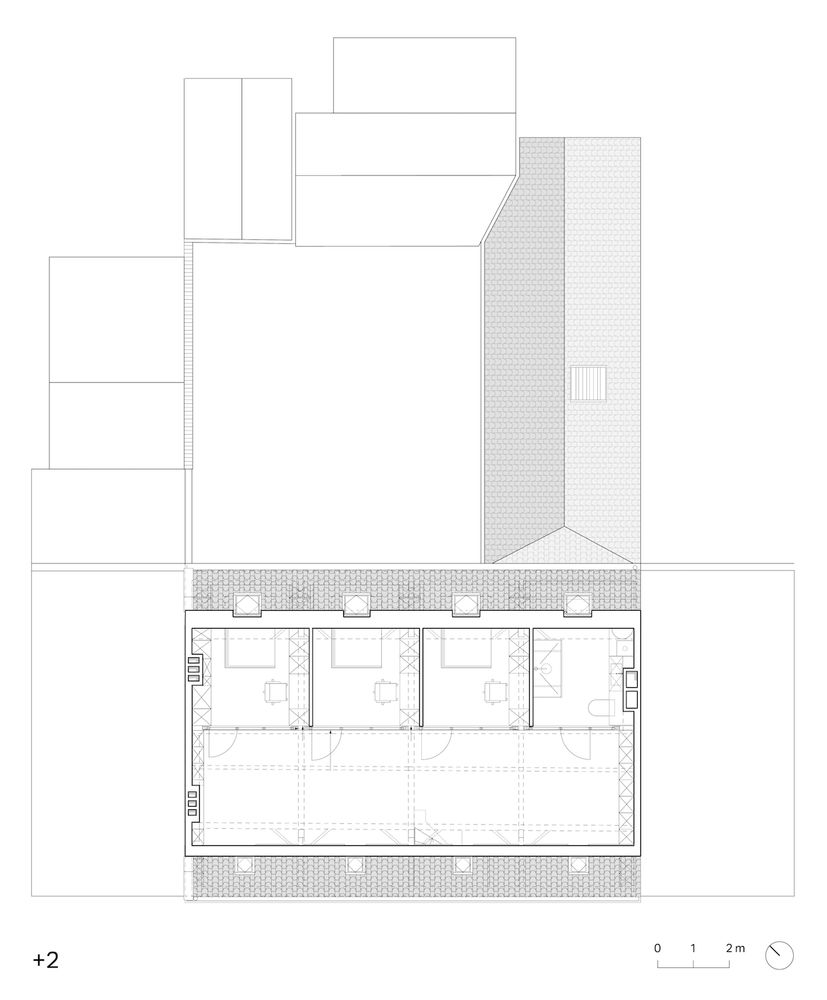
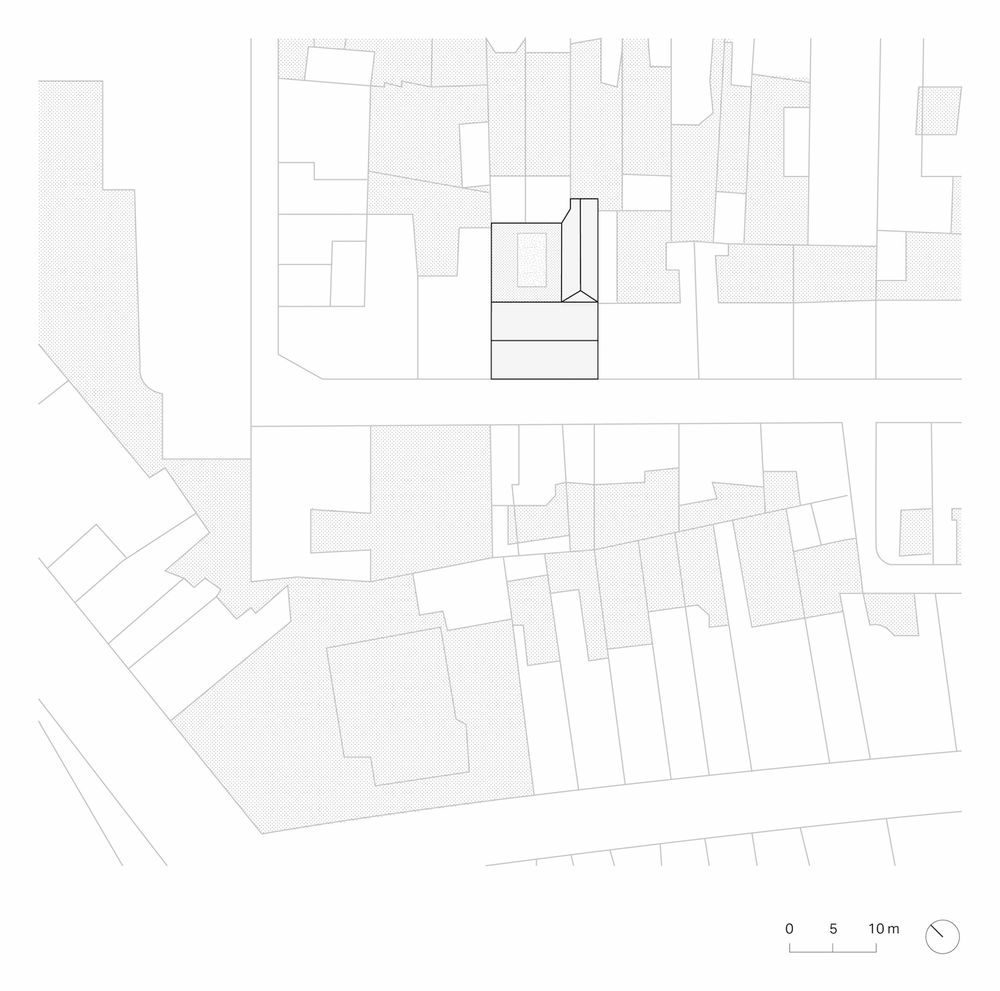
The project is situated in a small street in the Grand Beguinage in Mechelen. The protected monument with a lot of cultural, historical and esthetic value was originally a poorhouse from the 17th century and had been vacant for years. The convent has been completely intact since the 18th century without any modifications and shows us that the beguines really mastered soberness. This is reflected in the approach of the architect. dmvA renovated and restored the building and transformed it into a family home of which the scale didn’t change. The spaces are approached through simplicity and the existing scale inspired dmvA to design in a Japanese-inspired way. In doing so there has been searched for maximality in the minimalism of every space.
The poorhouse consisted of a main building with individual living units for the beguines and an 18th century annex that was used as a washing and cooking place. The main volume currently consists of the living and sleeping areas and the annex is now a kitchen. The attic in the kitchen got demolished, so the space became more open and the beam structure became visible. Every room has an own identity that is based on its historical character, complemented with design elements and contemporary furniture. The ultimate representation of this approach is reflected in the children’s bedrooms that are installed in the attic of the main building. Because the attic must be able to be restored in its original form at all times, dmvA had to be creative. Fixed bedrooms were not an option, so Japanese-inspired sleeping boxes were used as a solution. Because of their guillotine system the boxes can easily shift from open rooms to private spots. The gaps between the boxes are finished with mirrors, so that the trusses of the attic are visually extended.
The historic trusses throughout the house are restored and the ones that were too worn out are plastered. The spiral staircase, which was closed off for years, is now open and is one of the eye catchers in the house. Terracotta tiles are used for the entire floor of the house and the ones at the attic are still in their original state. The contemporary details are minimalistic & clean to balance out the historic elements. The new windows of the annex are for instance executed in subtle steel and the frequent use of white harmonizes with the red warm floor. This results in a successful effort to create a contemporary home guided by the historical lines of the convent. It is architecture with a future that serves the past.
Info fiche
Concept: Renovation and transformation of a protected monument into a family home
Client: J-E
Design team: David Driesen, Tom Verschueren, Emilie Dorekens
Location: Mechelen
Date of completion: 16th of November 2017
Photography: Frederik Vercruysse


