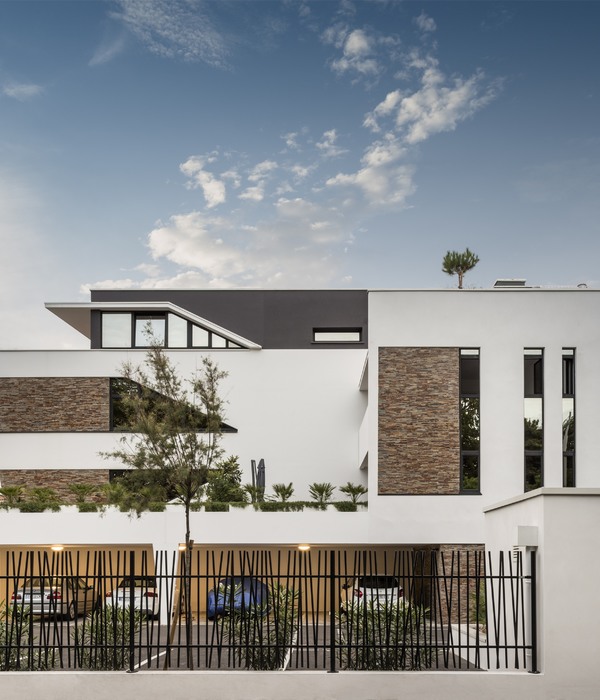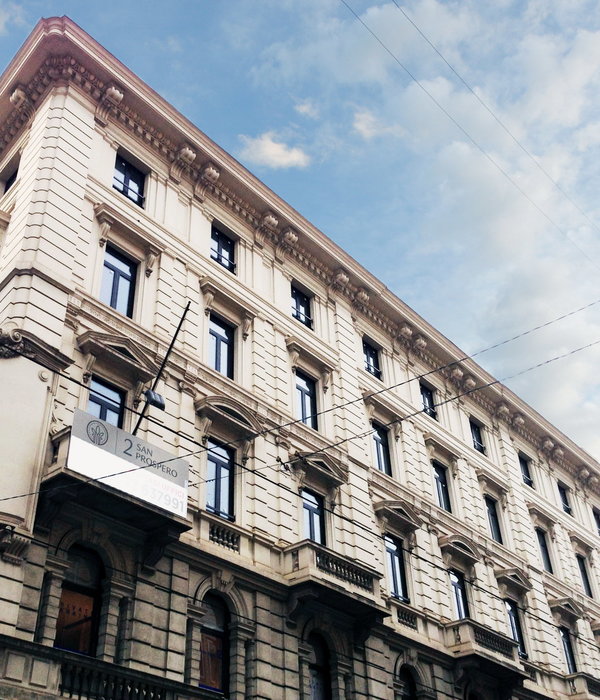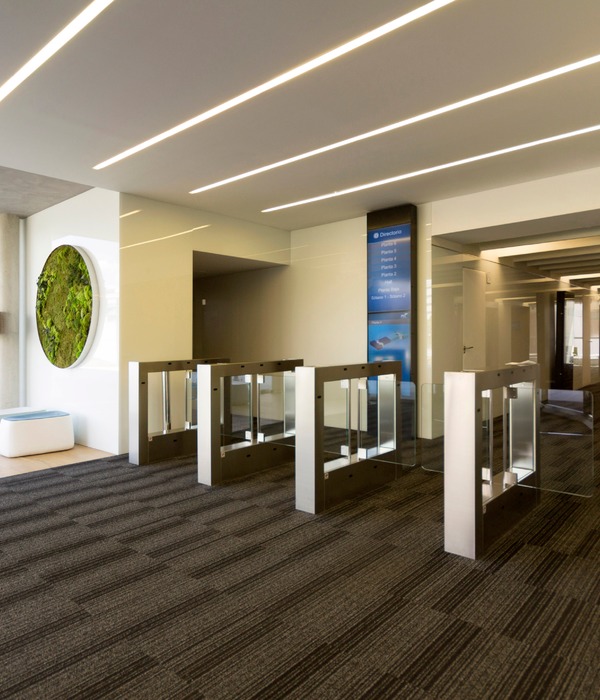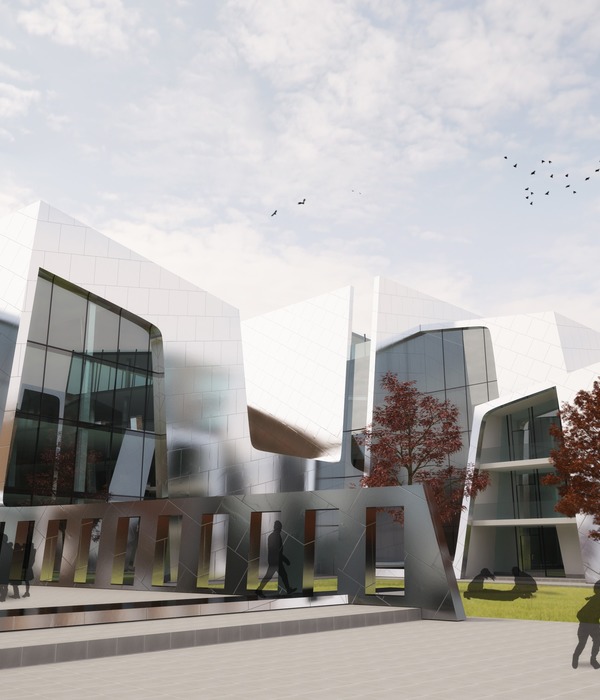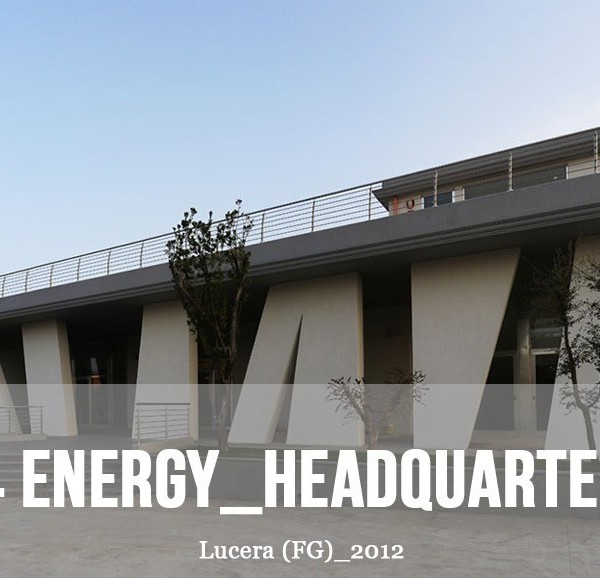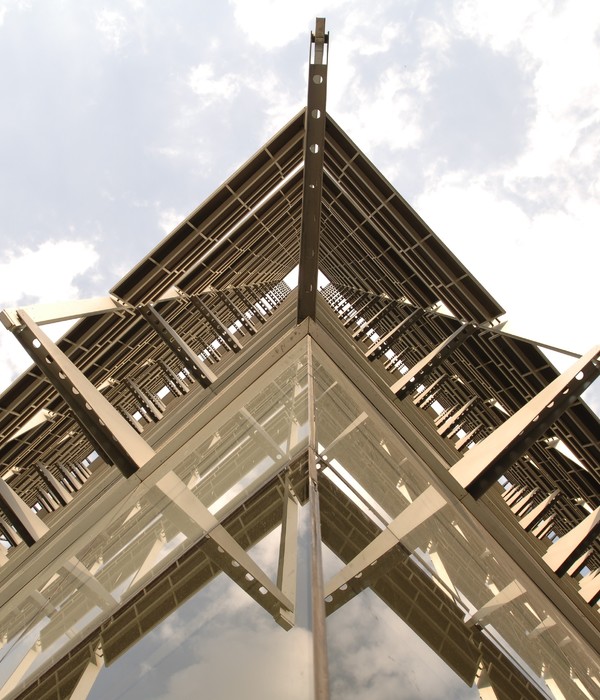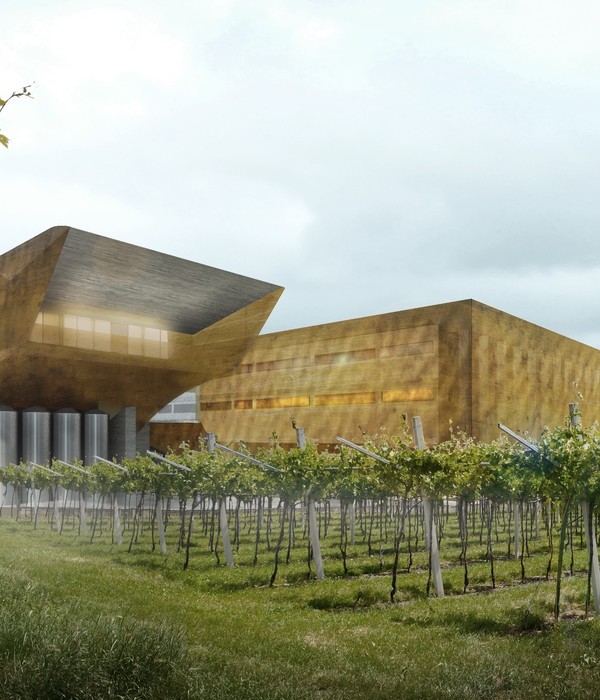非常感谢
L3P
Appreciation towards
L3P
for providing the following description:
该项目是由L3P设计的幼儿园。该幼儿园位于瑞士Weiach地区一所小学的北面,其设计充分考虑功能因素和成本因素,采用预制木结构制成。
Diverse operational and economic considerations led to the development of a new kindergarten on the north side of the already existing primary school in Weiach. The new development was realized from pre-fabricated wooden elements.
草黄色、红色和橄榄绿三种颜色的人工草坪形成了精致的立面,在乡村中心与周围环境形成了有趣的对话。柔软的草坪墙壁十分适合儿童。
A child-friendly, delicate façade made from artificial lawn naturally moulds into the colour tones of straw gold, red kraut and olive green in the rural village centre and stimulates playful dialogue.
幼儿园的各个房间沿着中庭分布,依次为入口—衣帽间—教室—游戏区—资料和多功能室。这些依次布局的房间升起于一小段台阶之上。沿着台阶可以一直到达顶层的办公室。办公室体量同时覆盖了位于其下方的入口。继续沿着台阶往下可以返回入口,这样完成了整个循环路线。
穿行于建筑内部的循环路线展示了不同的区域和场景,带来一段独特的冒险旅程。
The rooms are aligned along a central atrium in a flowing progression through diverse building components: entrée – cloakroom – kindergarten classroom– play area – material and group room. The room sequence rises gently over a short flight of stairs ending at the upper-most room, the group room, which at the same time also covers the entrée area below. A stairwell leads back down to the entrée and so closes the circular course.
The novel circular course through the building allows diverse insights and perspectives of the building, leading to a distinctive adventure.
Architect: L3P Architekten ETH FH SIA AG, Martin Reusser, Boris Egli, Markus Müller,
Frank Schäfer, Unterburg 33, CH-8158 Regensberg
Constructor: Schule Weiach, CH-8187 Weiach
Landscape Designer: Bütikofer Schaffrath Landschaftsarchitekten BSLA BDLA SIA,
CH-8134 Adliswil, 6300 Zug, 8645 Jona, 7000 Chur
Wood Construction Planer: Legniplan gmbh, Ernst Kropf, CH-8306 Brüttisellen
Building Engineer: Lucio Schiavi + Partner AG, CH-8180 Bülach
Building Physicist: Wichser Akustik & Bauphysik AG, Zurich
Photographer: Sabrina Scheja, CH-9435 Heerbrugg
▼剖面 Section
▼ 剖面 Section
▼ 地面层 GF
▼ 2层 2F
▼场地 Site
▼草图 Sketch
MORE:
L3P
,
更多请至:
{{item.text_origin}}

