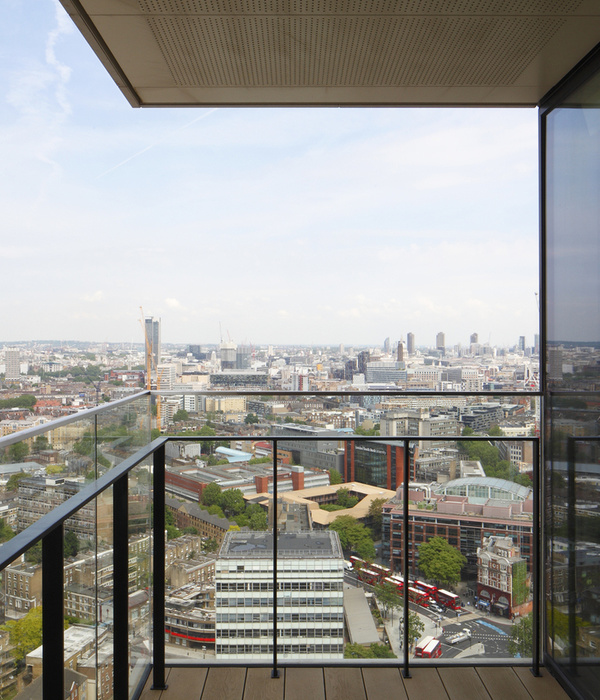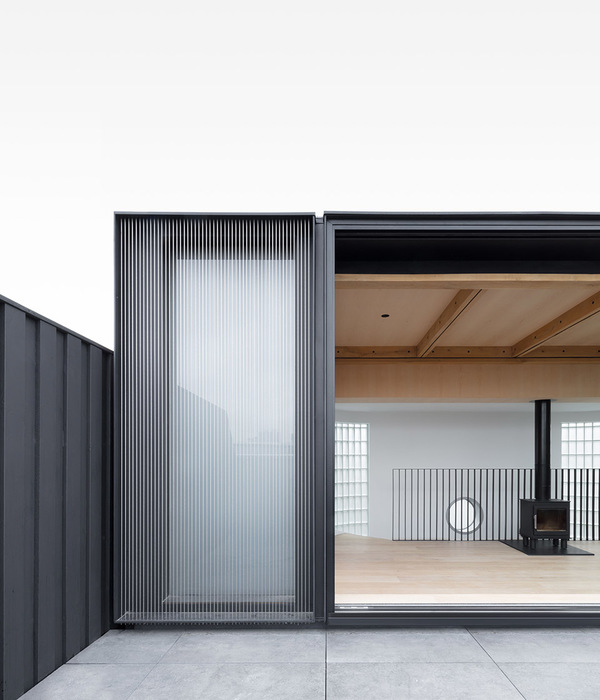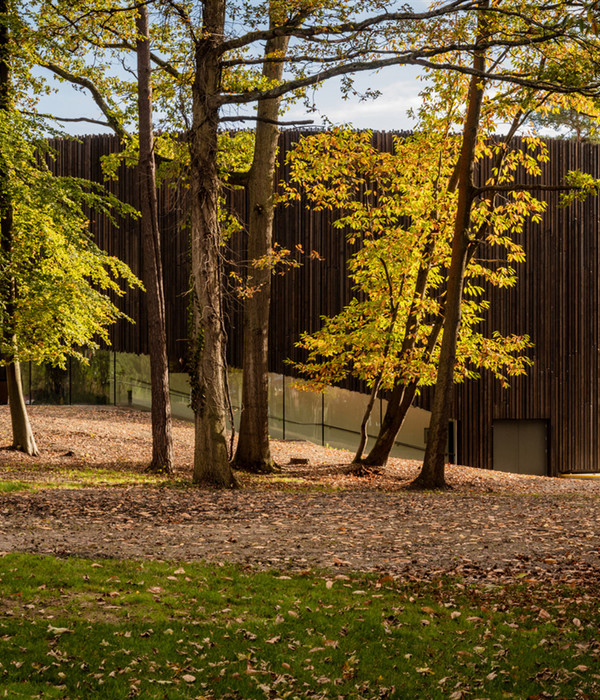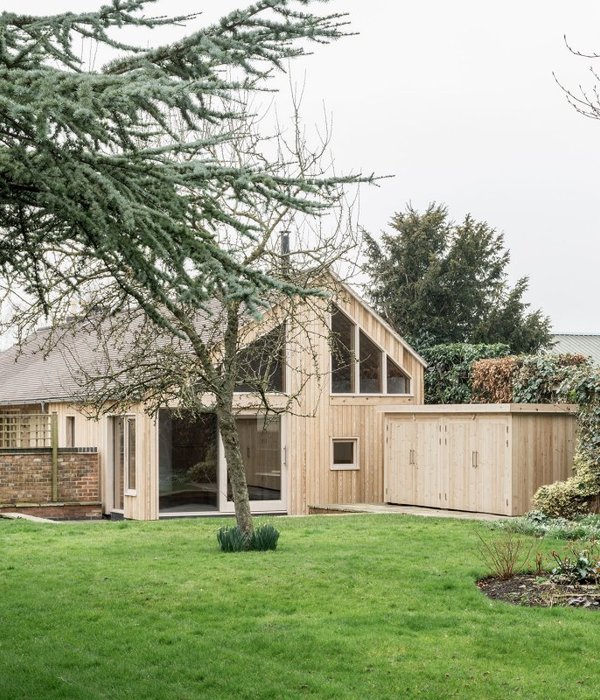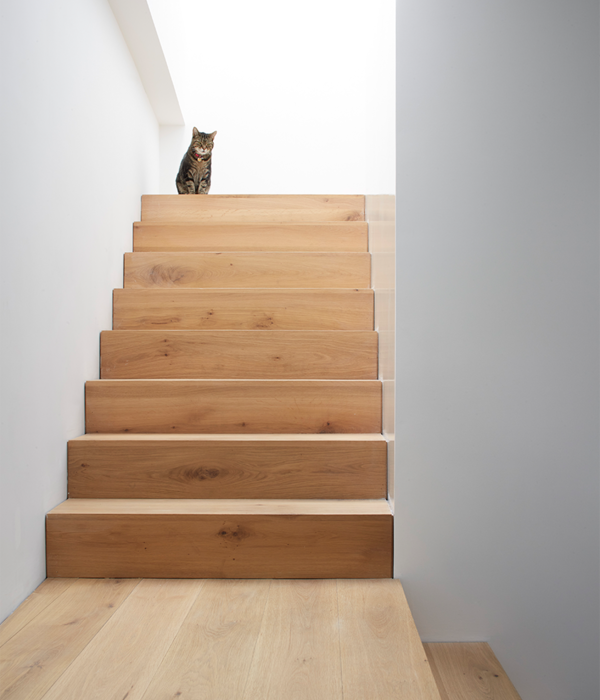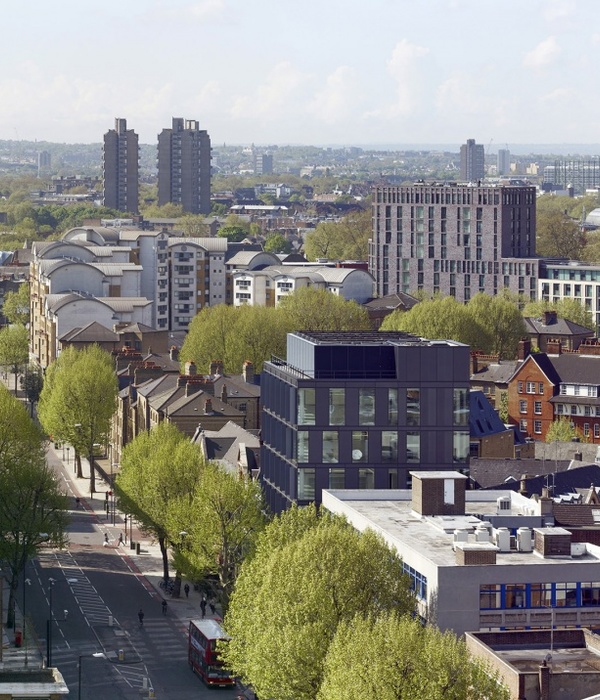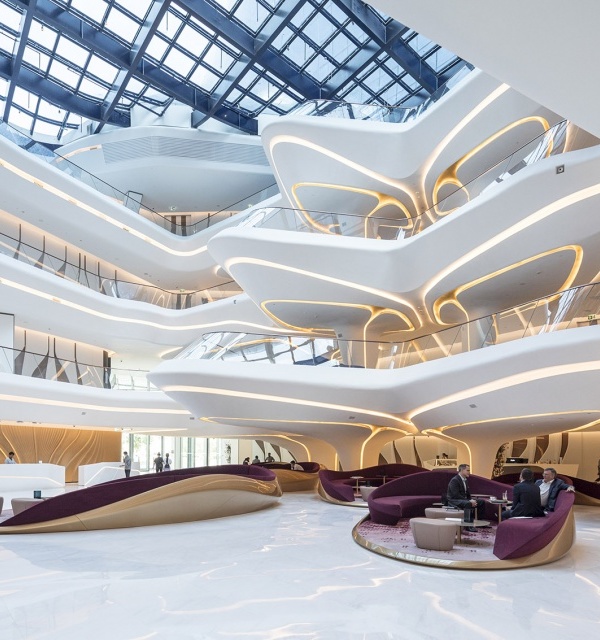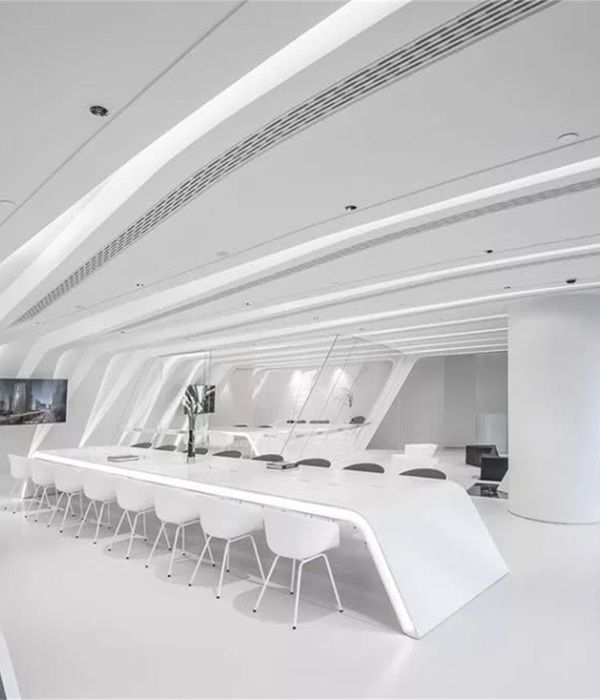The intervention in this 25 years old building ascribes to the damaged materials and the necessity keep up with the new
thermo-acoustic requirements of the area. To accomplish this objective a passive but high effective energy saving façade was adapted. The target was to restore the building with a modern image with the evident utilization of new technologies.
Logistics were very complex because the compete restoration had to be made without emptying the offices. Physical determining factors were sort out buiding an hermetic façade and placing a double aluminum façade with horizontal melaminized oversized wood louvers that blocks the sunlight, and laminated glass with a polivinil film in order to fulfill the thermo-acoustic requirements.
These louvers where set up over the aluminum contours anchored in the structure by steel cantilevers, with 1.22 m distance from the façade.
In the vertical joints a common node was utilize in order to ease to the displacement of each part and to absorbe, at the same time, the movements generated by earthquakes or by the building natural autocompression.
On the main floor, in a section of the ground that was practically given away to the public way, a veranda was built achieving the integration of the level and transforming it into a private and commercial area.
Year 2003
Status Completed works
Type Office Buildings
{{item.text_origin}}


