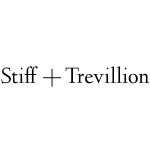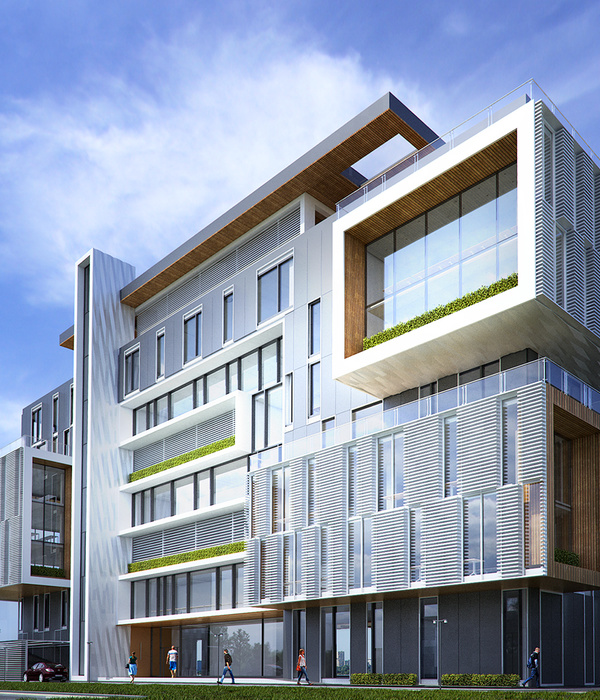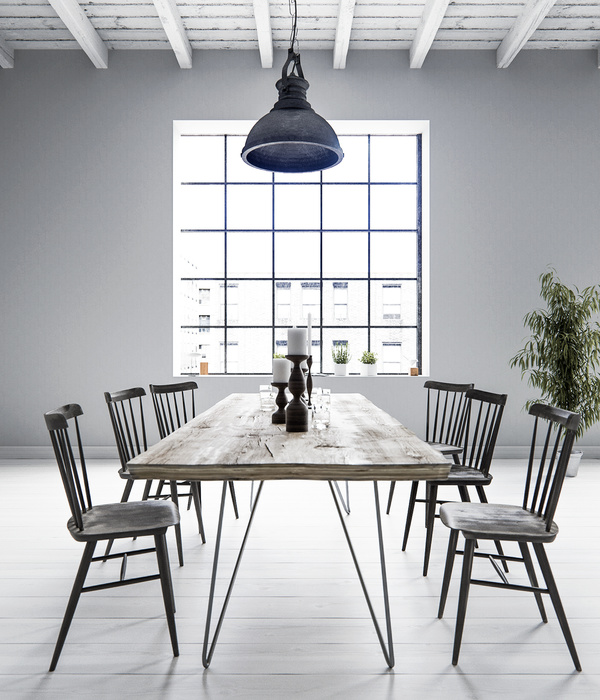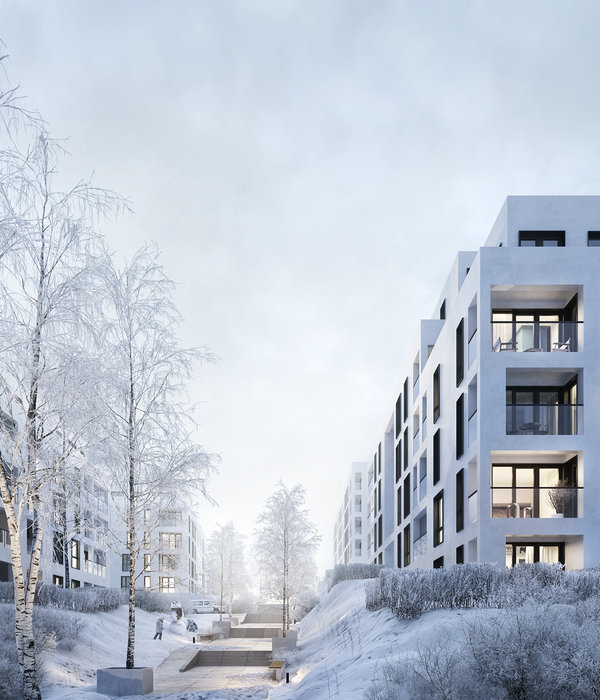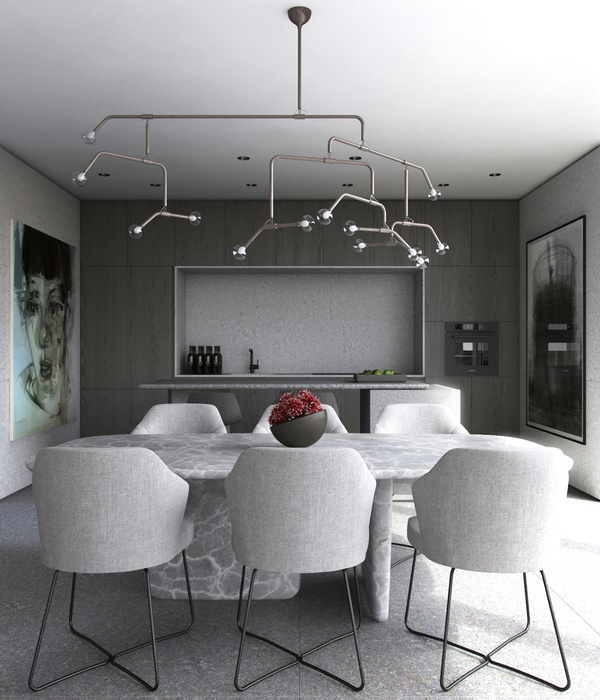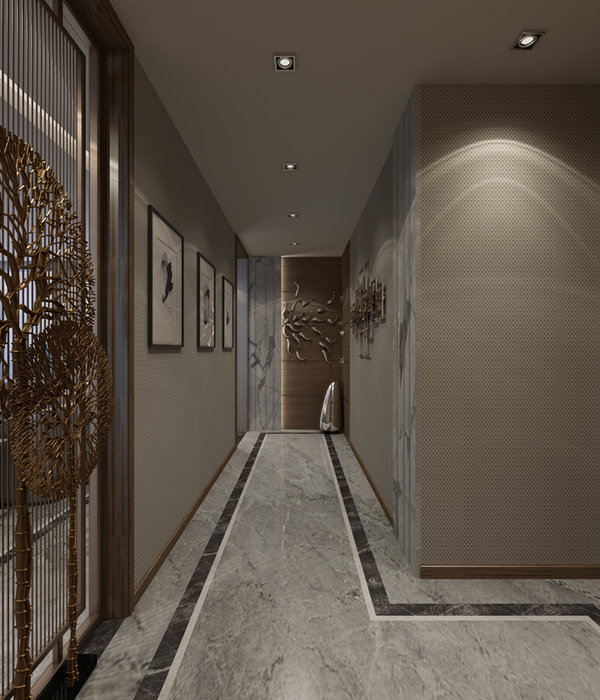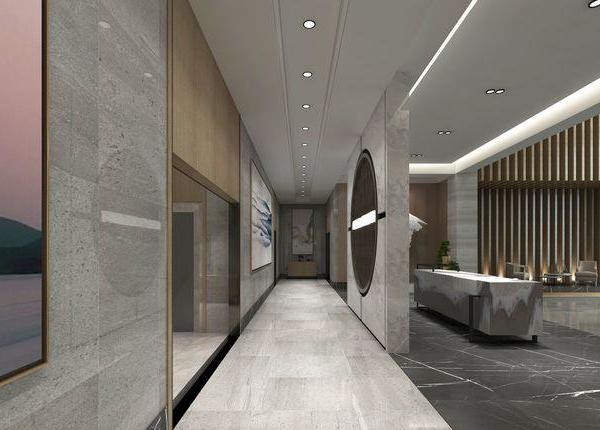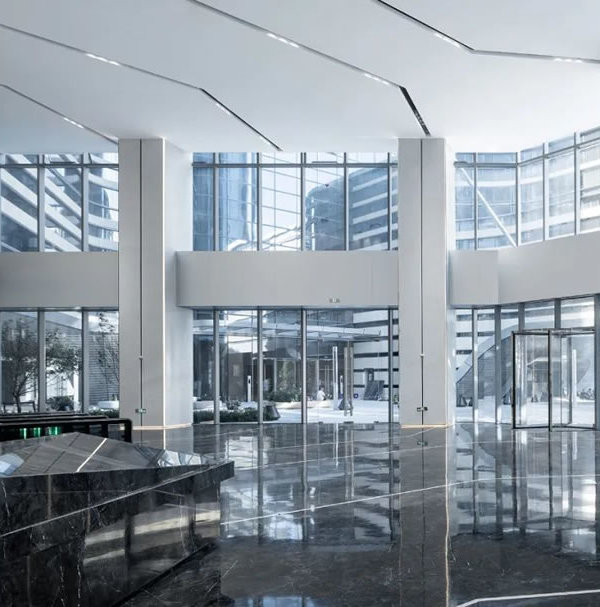伦敦七层甲级办公楼 | 裸露混凝土与光控玻璃的现代设计
本项目位于伦敦的Blackfriars路上,共七层,为人们提供了一个甲级的办公场所。
A new-build seven-storey structure on Blackfriars Road, offering grade-A office accommodation.
▼办公楼鸟瞰图,bird-eye’s view of the office building

办公楼采用裸露的现浇混凝土框架和由阳极氧化铝面板和高性能光控玻璃面板组成的外立面系统,拥有一个两层高的入口空间以及一系列宽敞的室外露台,置身于办公楼中,可以欣赏到伦敦市的绝美景致。
The exposed in-situ concrete frame is clad in anodised aluminium and high-performance solar-control glazing, featuring a double-height entrance storey, generous external terraces, and views towards the City of London.
▼办公楼外观,采用由阳极氧化铝面板和高性能光控玻璃面板组成的外立面系统,exterior view of the office building that is cladded in anodised aluminium and high-performance solar-control glazing

▼办公楼外观,exterior view of the office building

▼办公楼外立面局部,partial exterior view of the office building


▼办公楼外立面局部,混凝土、金属和玻璃相辅相成,facade view of the office building, made of the concrete, metal and glass
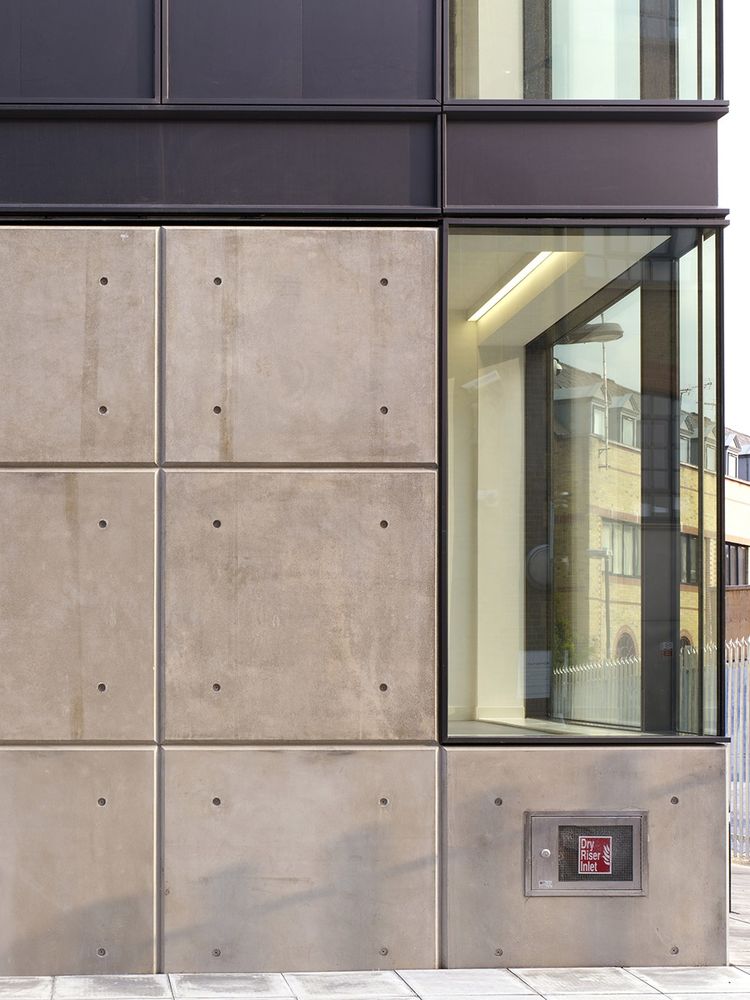
▼办公楼外立面局部,partial exterior view of the office building

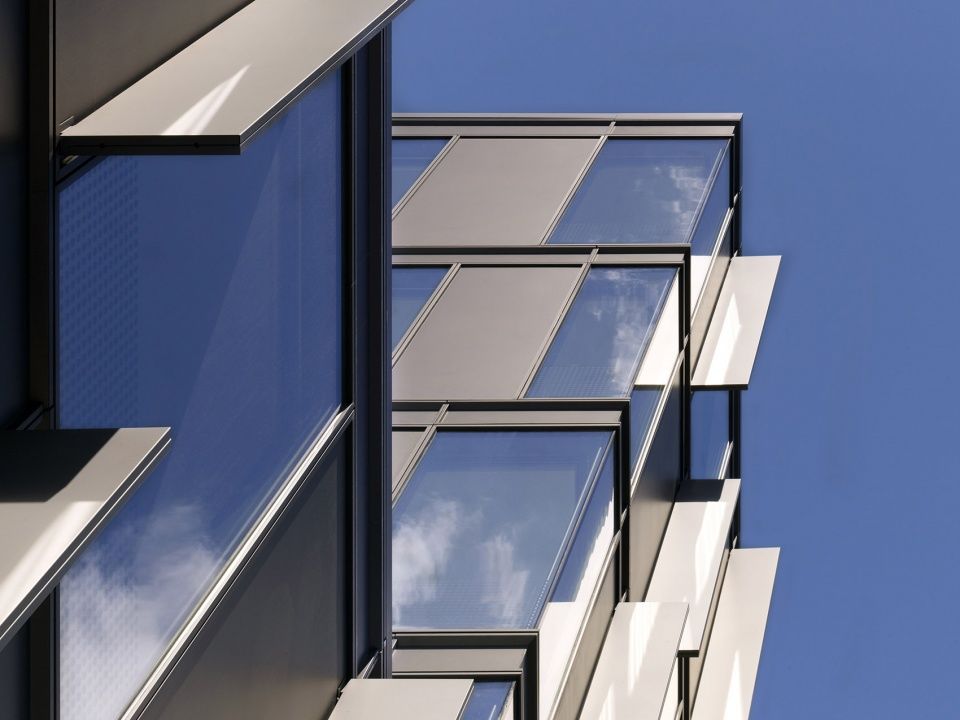
此外,办公楼在设计中也充分考虑了可持续性,如针对暴露在外的热质量进行推敲、采用空气源热泵技术和光伏矩阵发电等;此外本项目的碳排放量也远远低于伦敦萨瑟克区(Southwark)的标准。
Sustainability features such as exposed thermal mass, air-source heat-pump technology, and a photovoltaic array; far exceed Southwark’s stringent carbon reduction targets.
▼办公楼入口,entrance of the office building


▼办公空间入口,the entrance of the working area

▼办公空间,采用现浇混凝土框架,interior view of the office building with in-situ concrete frame
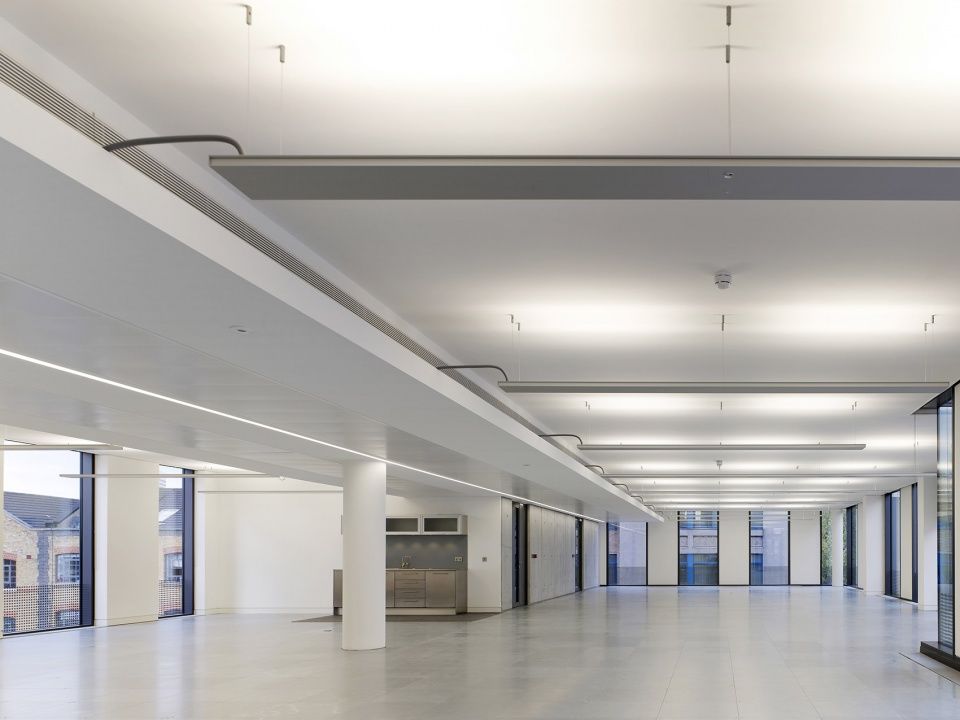

▼办公区室内局部,partial interior view of the office building
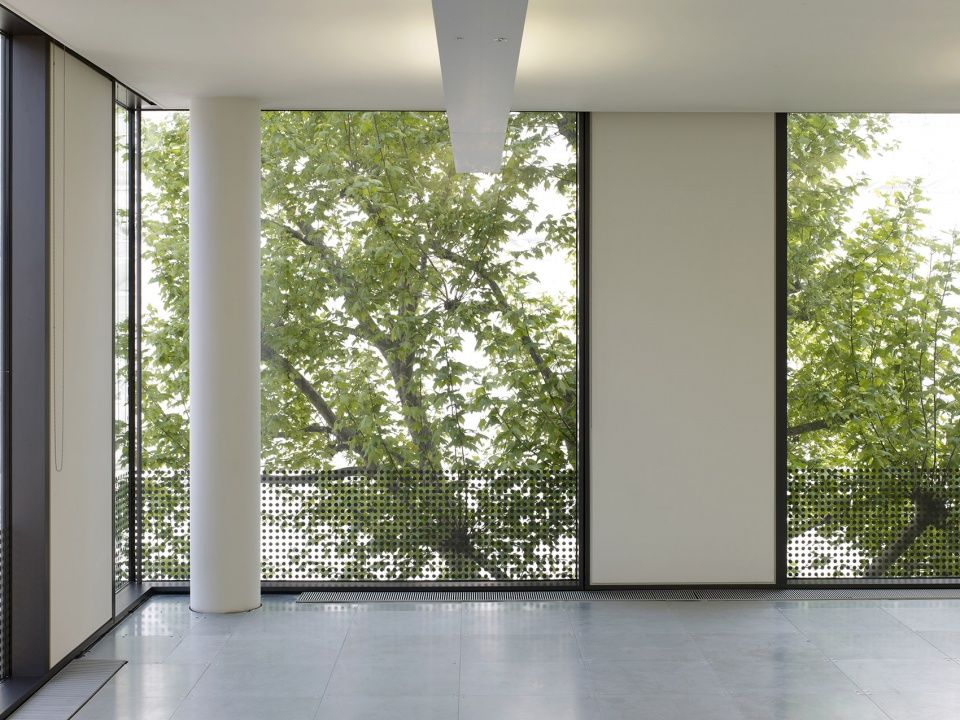
▼办公区室内局部,可以欣赏到伦敦市的绝美景致,partial interior view of the office building with views towards the City of London
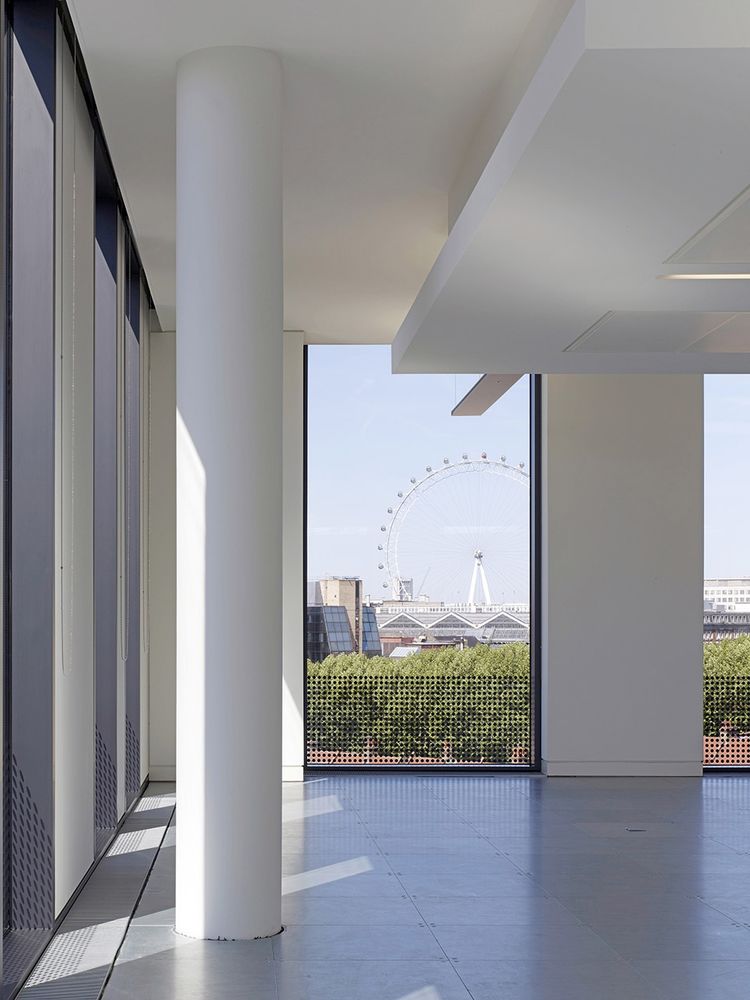
▼办公楼夜景,night view of the office building

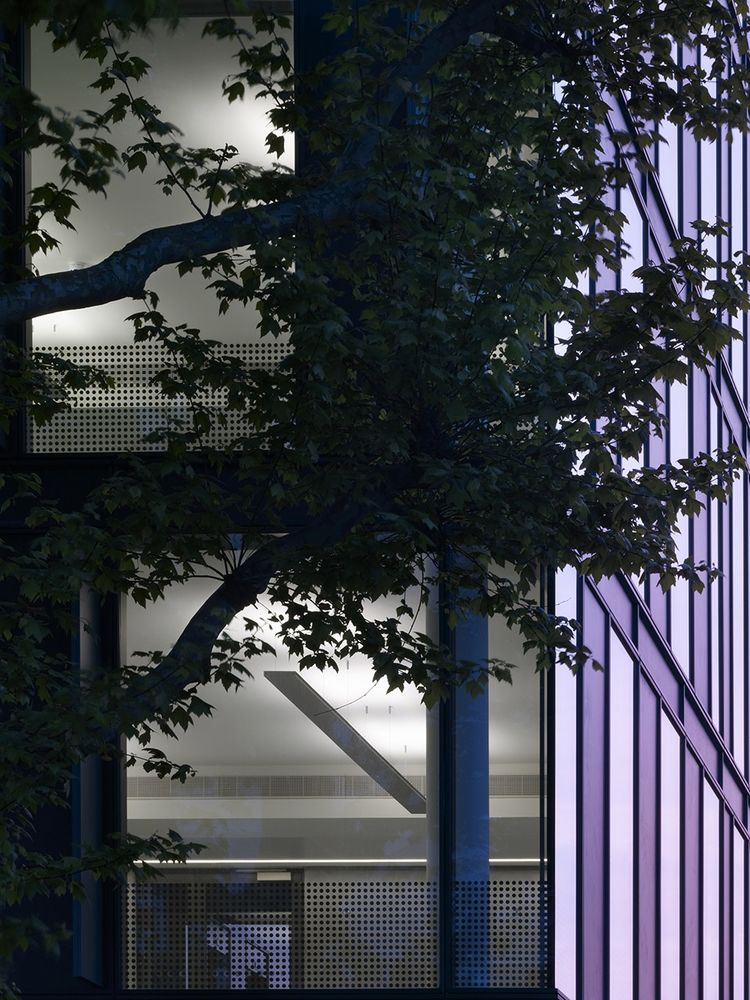

Project size: 3000 m2
Completion date: 2013
Project team: Stiff + Trevillion

