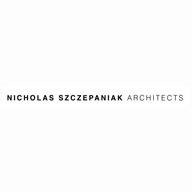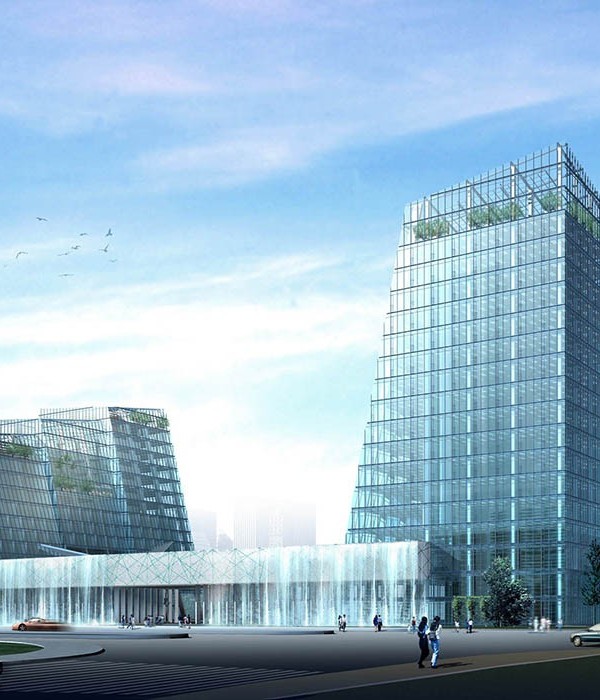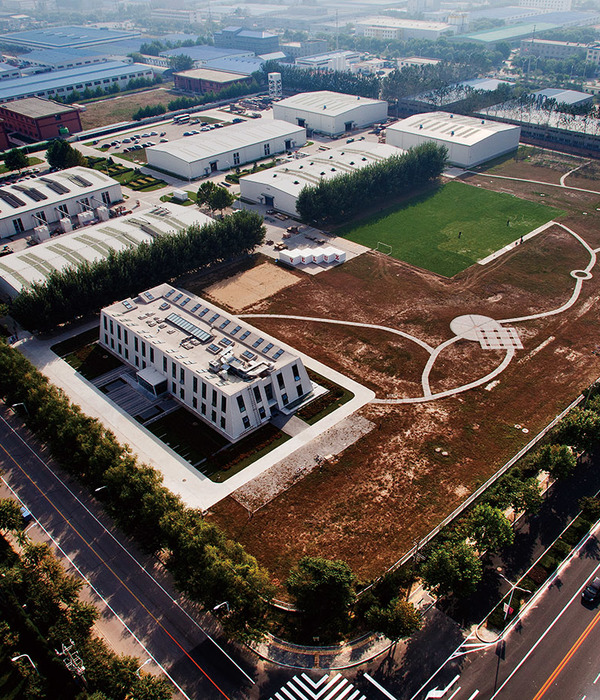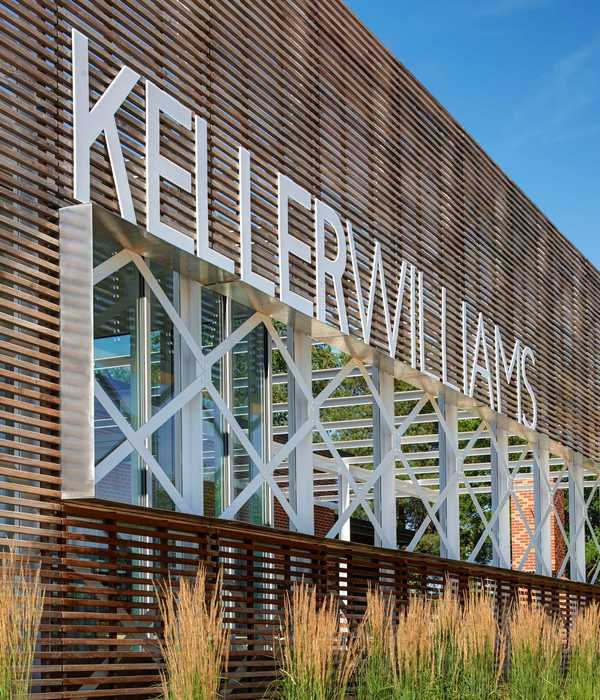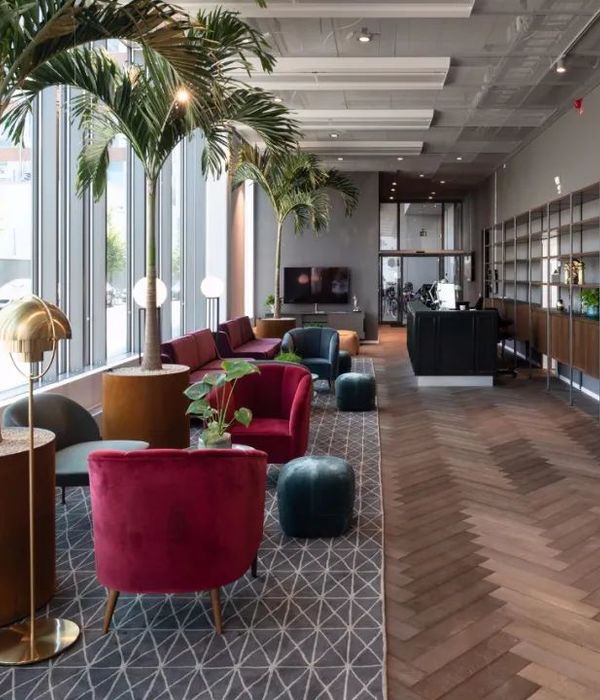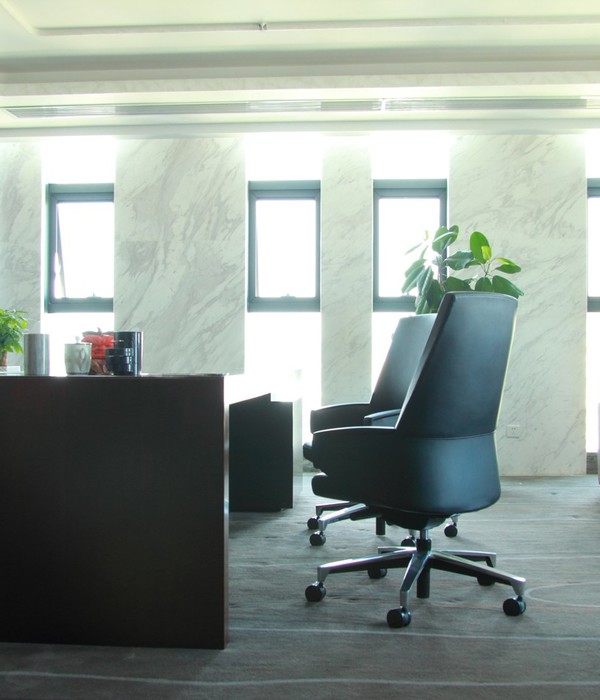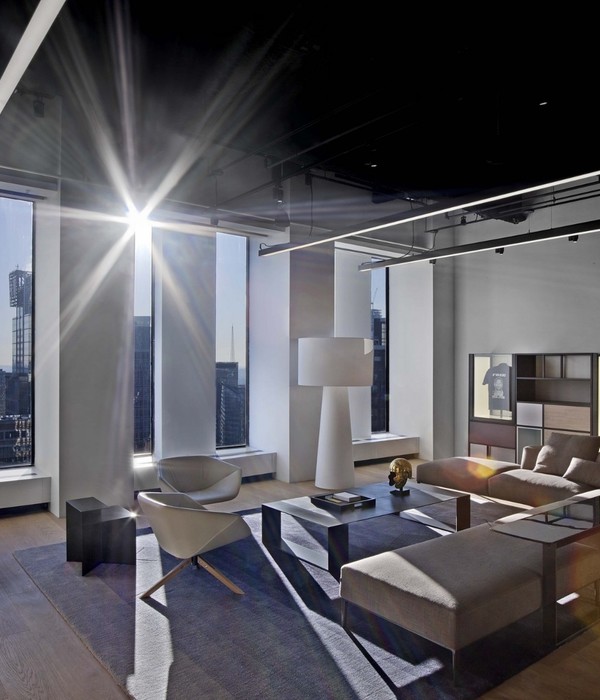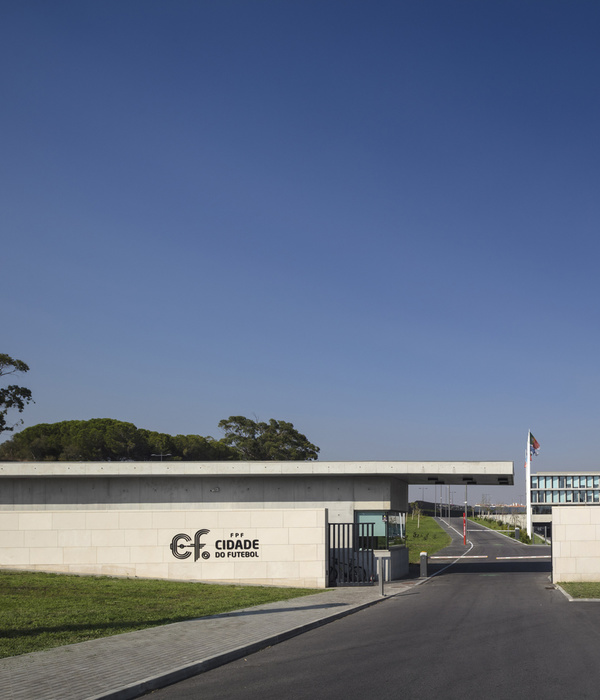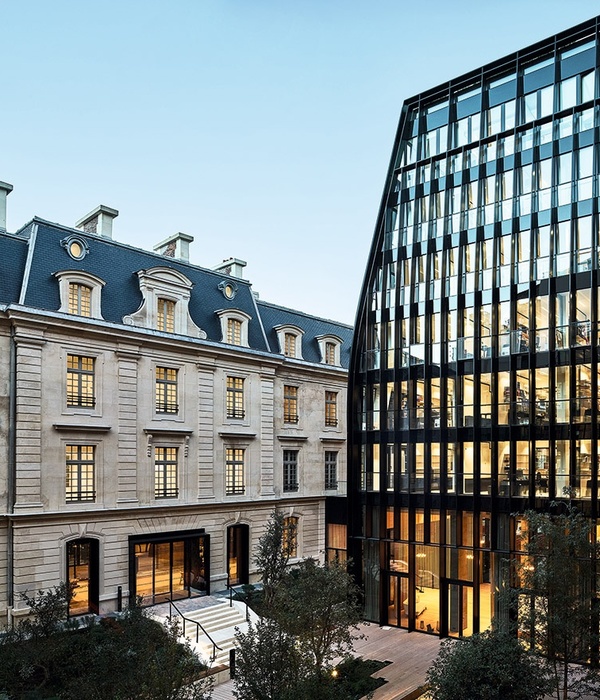伦敦运河畔工业建筑改造,打造四季露台生活
Union Wharf栖身于旧厂房改造区内,与伦敦伊斯灵顿区的Regents运河为伴。该项目旨在将原本老旧过时的私人公寓,改造成节能、宽敞的当代居住空间。此次翻修工程包括该栋建筑的所有三层空间,以及屋顶露台的搭建。改造后的屋顶空间不仅满足当代居住需求,还为居住者打造了四季皆宜的露台风景。整个改造过程严格控制材料的造价,并通过细致周到的细节规划,使居住空间的价值实现最大化。
Union Wharf is a mid terrace canal side property built within the footprint of a converted factory building. It is located along the Regents Canal in Islington, London. The aspiration of the project was to transform a dated, under-performing and compromised couple’s dwelling into a contemporary, energy efficient and spatially generous family home. Works consisted of a full refurbishment and remodel of the three-storey property including the replacement and extension of an existing roof top conservatory to transform it from an unusable store room into a contemporary habitable space that can be used all year round with an external terrace. The approach throughout the project was to use moderately priced materials, adding value through thoughtful, crafted details and care during execution.
▼三个10毫米画框塑成露台立面, 3 bespoke picture frames fabricated from 10mm steel plates that respond to the interior zoning of the space
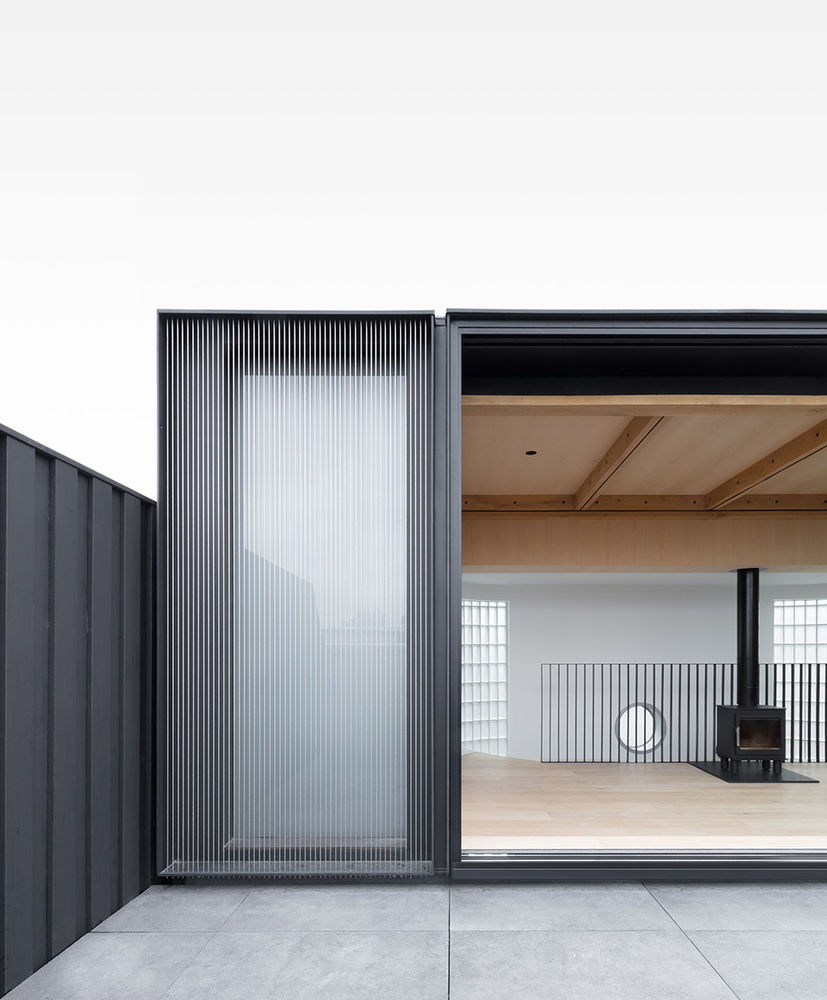
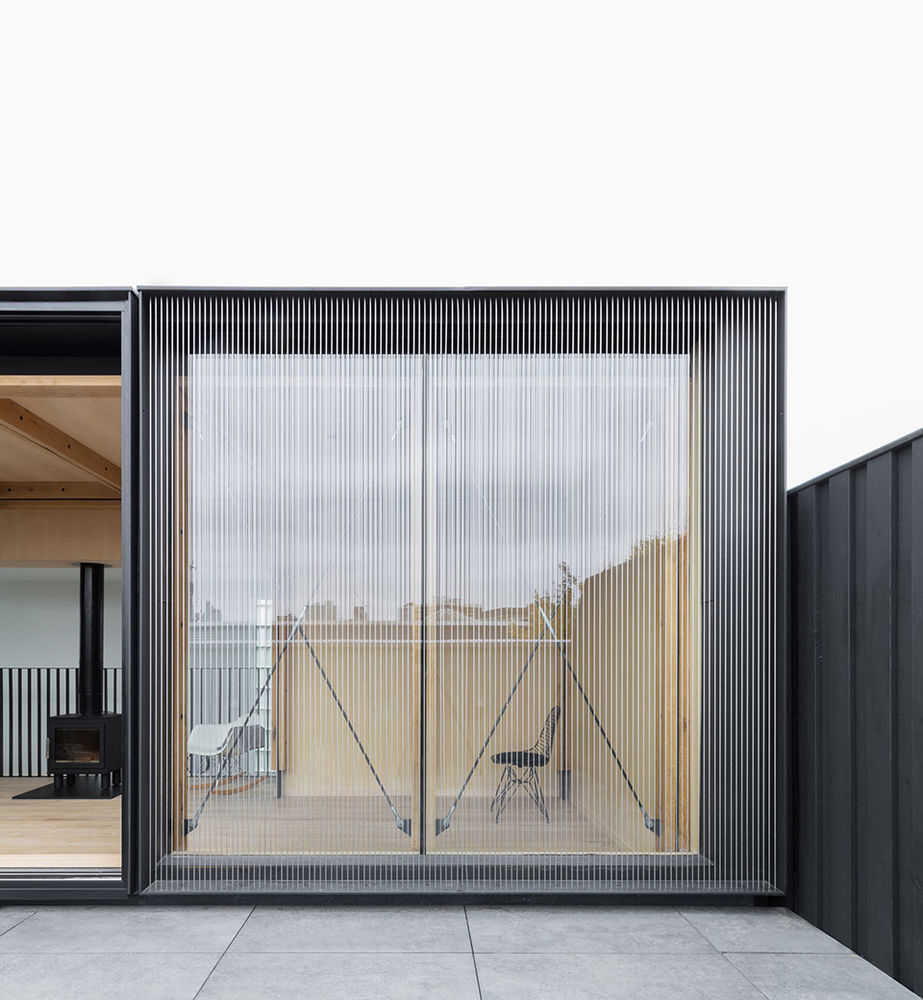
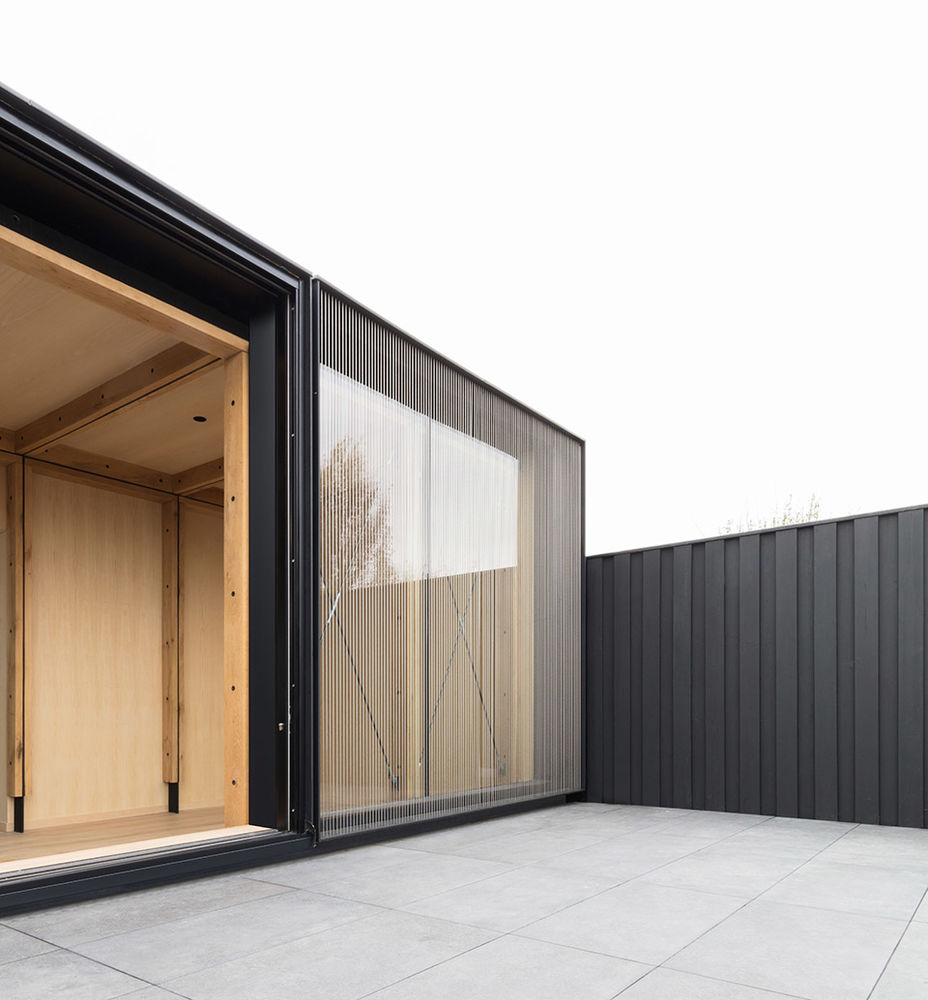
▼竖向布置的钢缆减少自然光对室内的侵扰,glare reducing steel cables strung vertically in tension in front of the glass to diffuse daylight
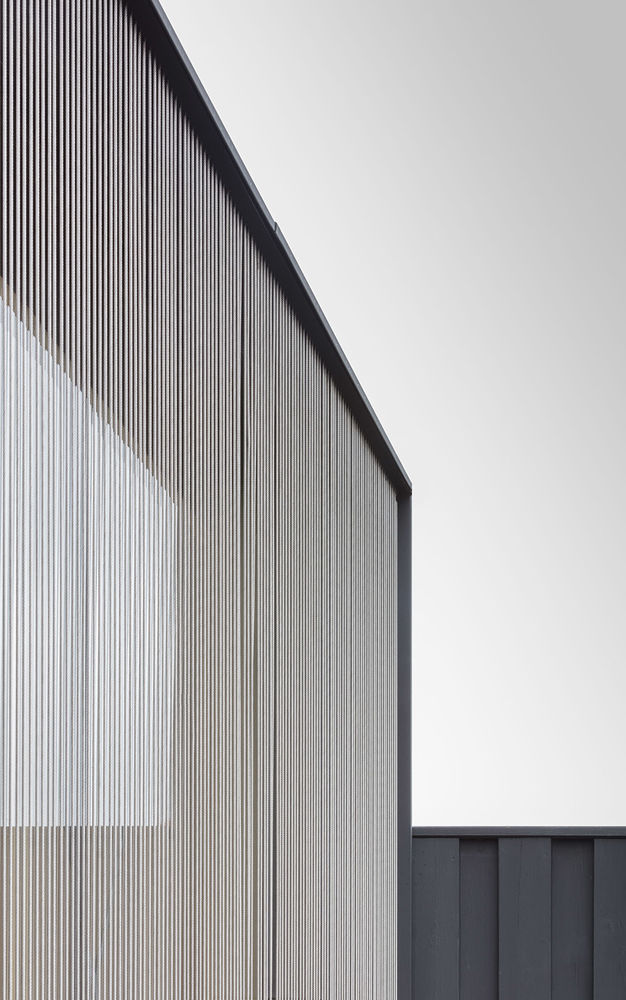
屋顶的灵活设计使该处空间可以在客房,休息厅和工作室之间自由转换。受临河景观影响,该露台设计参考了运河上的船只,将空间以橡木和灰色内装作为整体基调。长条形钢材和木材在空间内铺设,营造出柔和的舒适韵律感,增强了人在空间中的感知体验。富有层次的南立面设计让建筑内部采光最大化,且享受足够开敞的户外视野。顶层三个由10毫米钢板定制而成的立面画框与室内空间布局相适应。落地玻璃镶嵌在钢板门框内,一侧布置防眩光钢缆以实现外部日光的扩散,创造宜居生活环境。
The footprint of the existing conservatory was increased to create a flexible space that can either be used as a guest suite, lounge and/ or study. Located along Regents Canal, the new roof top structure is inspired by canal boats incorporating an enveloping oak and ash interior. Timber and steel flitched components create structural legibility adding rhythm and texture whilst enhancing the perception of volume. The layered south elevation maximises light, views and enhances connectivity with the terrace and sky. It is articulated by 3 bespoke picture frames fabricated from 10mm steel plates that respond to the interior zoning of the space. The frames accommodate full height sliding glass doors as well as glare reducing steel cables strung vertically in tension in front of the glass to diffuse daylight.
▼灵活布置的顶层空间满足多种功能切换,a flexible space that can either be used as a guest suite, lounge and/ or study
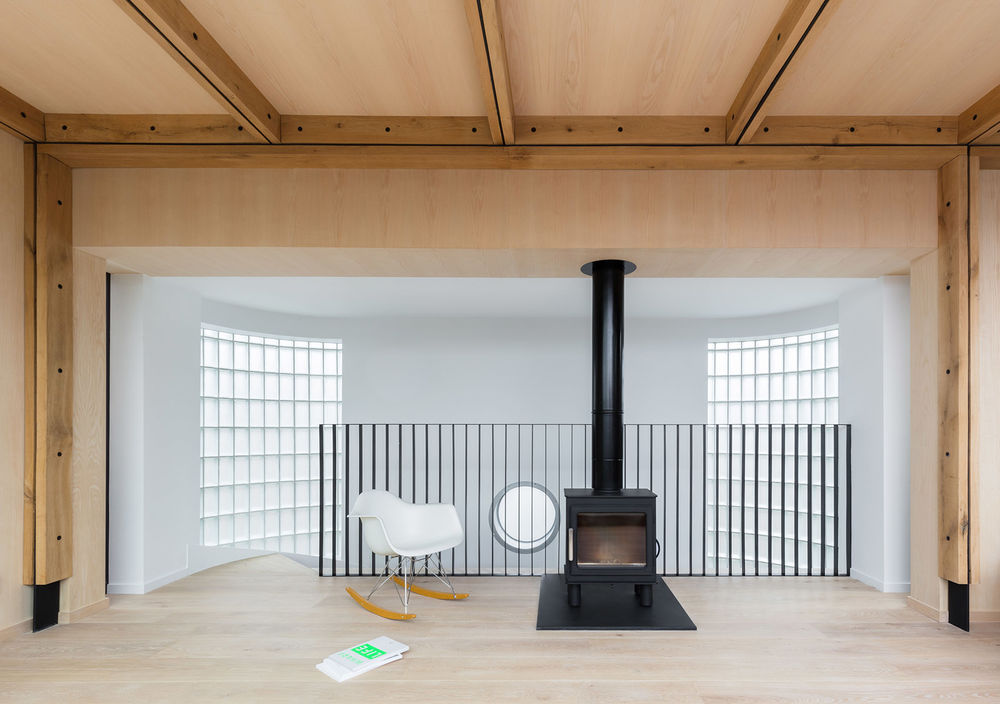

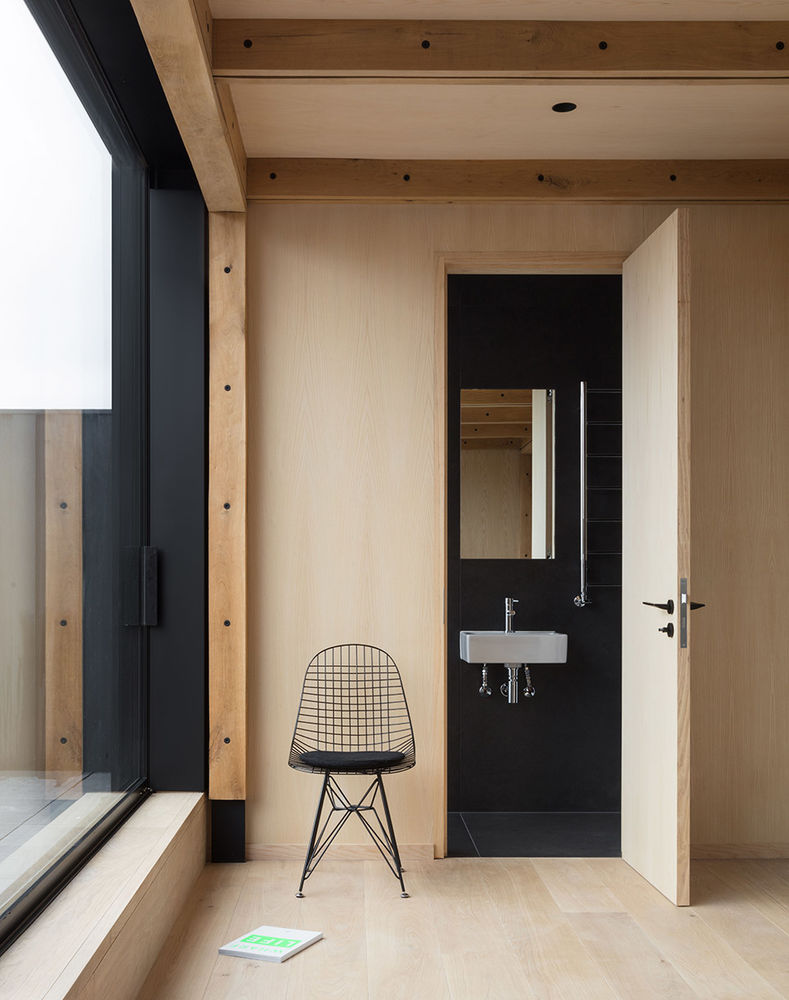
▼木材营造出柔和的舒适韵律感,timber and steel flitched components create structural legibility adding rhythm and texture
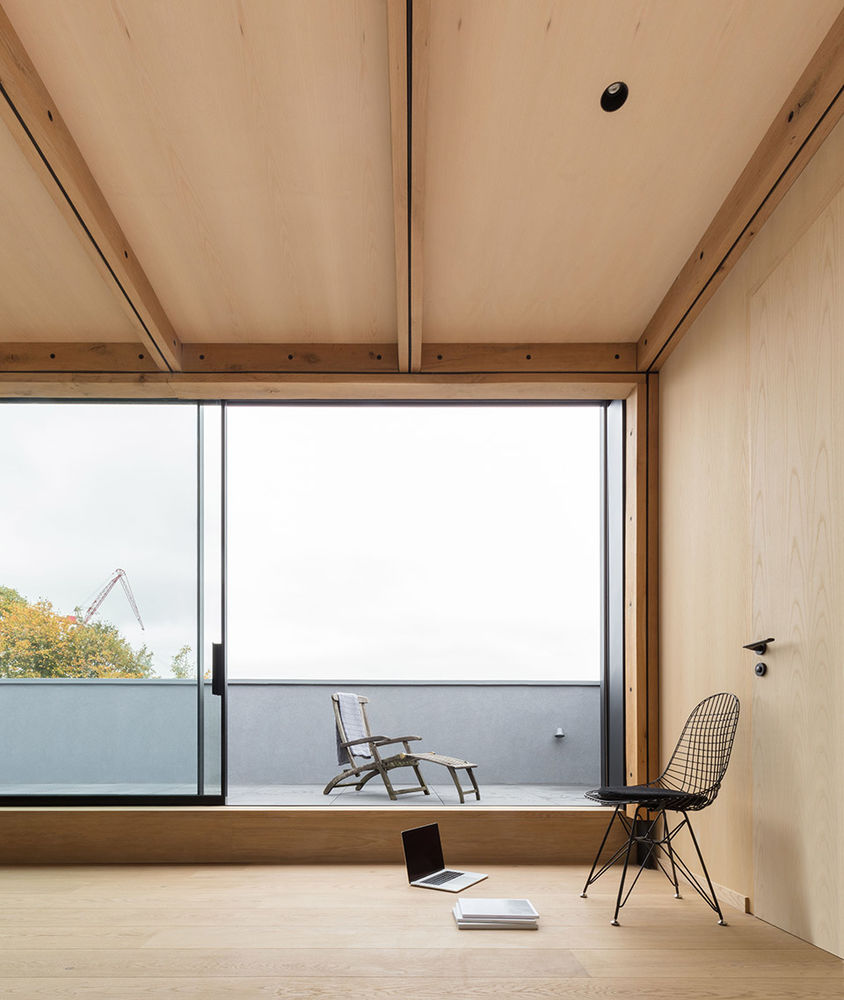
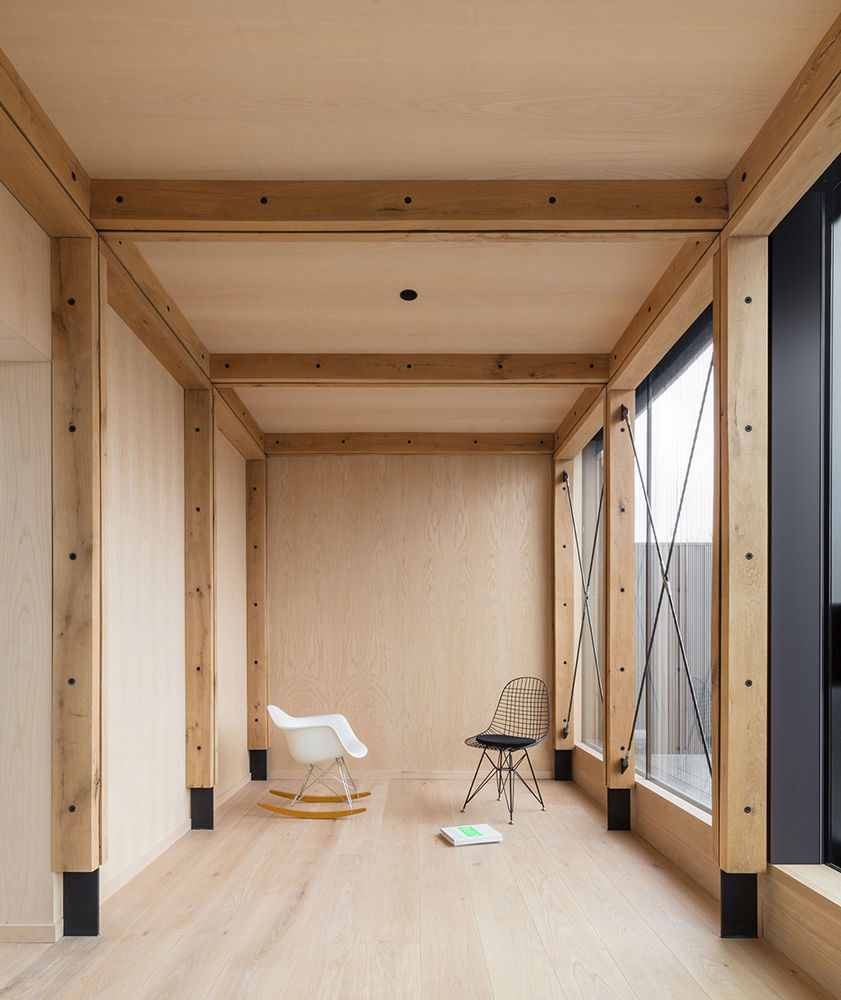
▼窗面细节,detail of the window
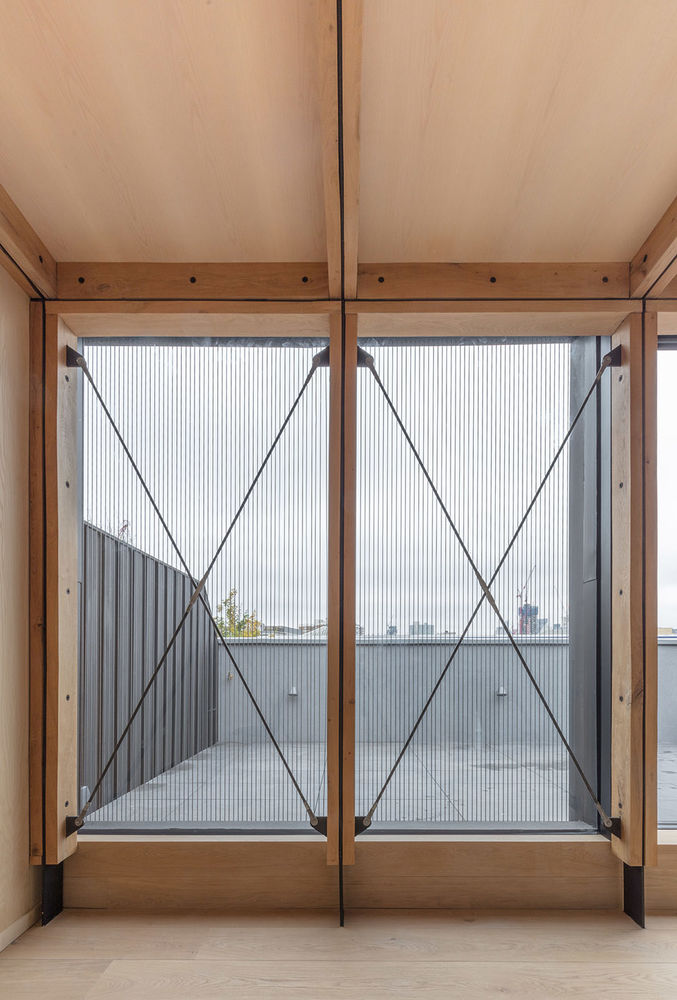
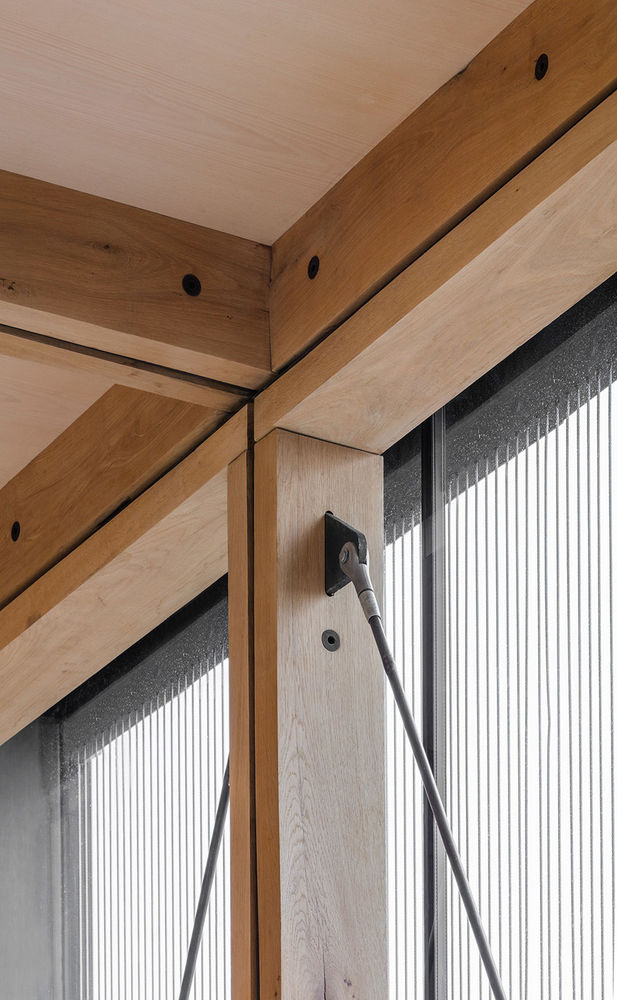
首层居住空间将厨房,客厅和餐厅开放性连接,打造了极富流动性的空间格局。滑动玻璃隔墙在客厅,厨房和餐厅之外创造了另一个活动空间,使各功能区灵活相向,互通自如。设计师特意采用凹槽玻璃为底层空间打造旋转百叶窗,保证了住户隐私的同时,又不剥夺住户享受日光和沿河视野的权利。住宅设计保留了原建筑作为工业生产使用所留下的使用痕迹,如混凝土表面的粗糙纹理等。与之相反的,空间内部如厨房,软装和配件等均经过精细挑选和精心设计,温暖的色调与柔和的纹理,让住宅的当代风格尽显,令人心旷神怡。
The primary living space at ground floor was reconfigured to resolve the disconnection of the kitchen, lounge and dining area whilst creating an open free flowing space. A sliding glass partition allows a new playroom to be concealed or connected when appropriate to the main living space. Bespoke rotating window shutters fabricated from fluted glass provide privacy from users of the canal tow path whilst maximising natural light and views. Inspired by the former industrial use of the building, the material palette incorporates raw and uncovered finishes such as the original concrete soffit, which contains the scars of where walls were located whilst the building was used as a factory. In contrast to this, elements such as the kitchen, fixtures and fittings are precisely detailed, warm in colour and texture to create a unique material palette with a contemporary yet homely atmosphere.
▼客厅,餐厅与厨房互相连通,the kitchen, living and dinging space are connected
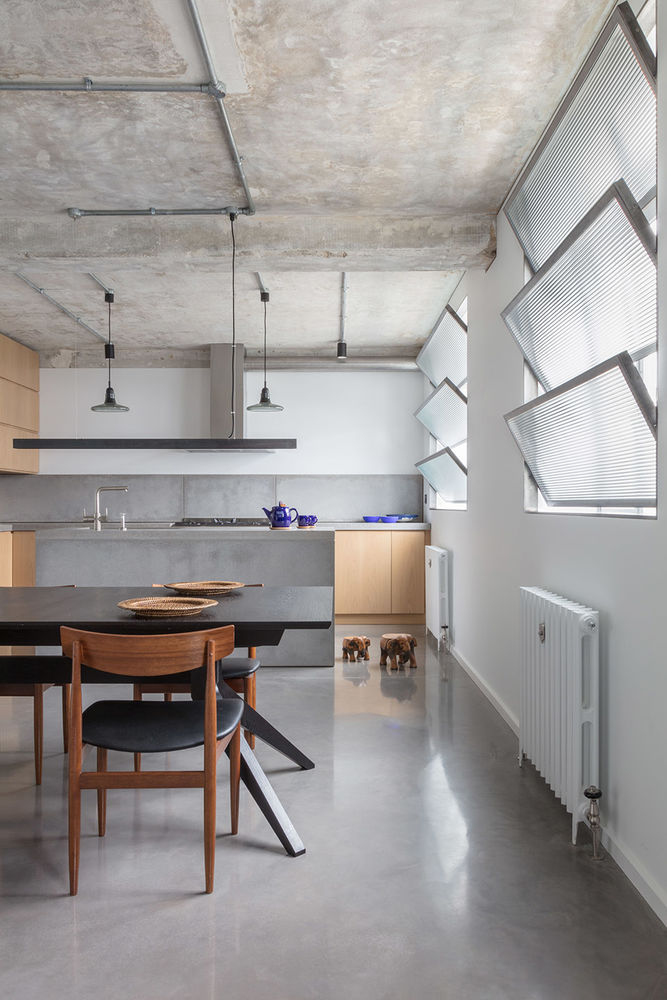
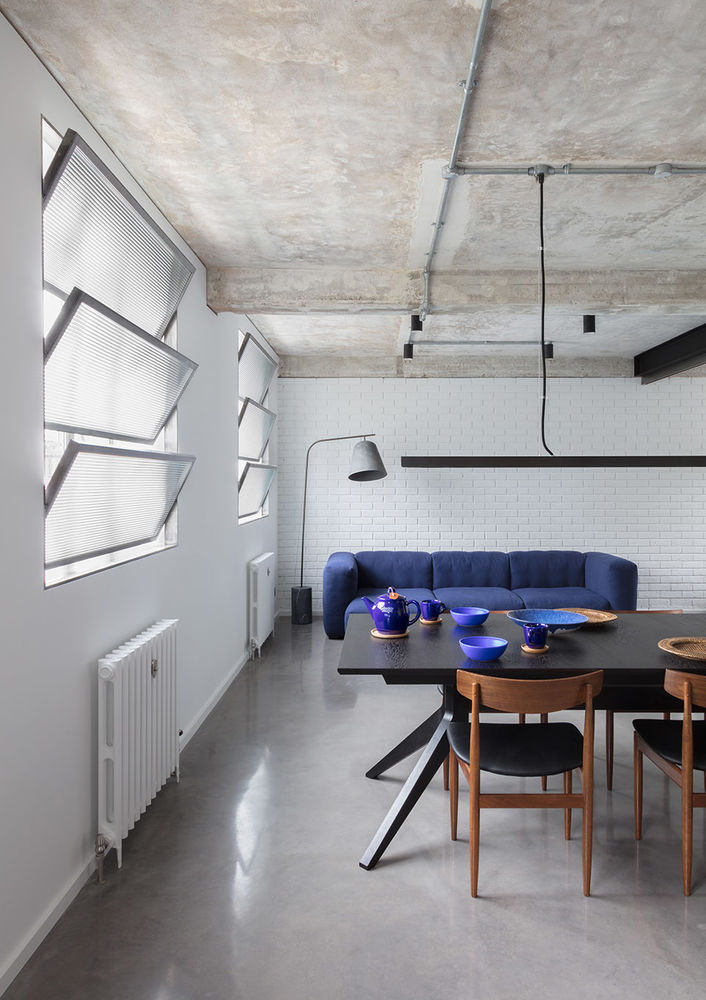
▼旋转百叶窗既保证住户隐私又不剥夺住户享受日光和视野的权利,bespoke rotating window shutters fabricated from fluted glass provide privacy from users of the canal tow path whilst maximising natural light and views.
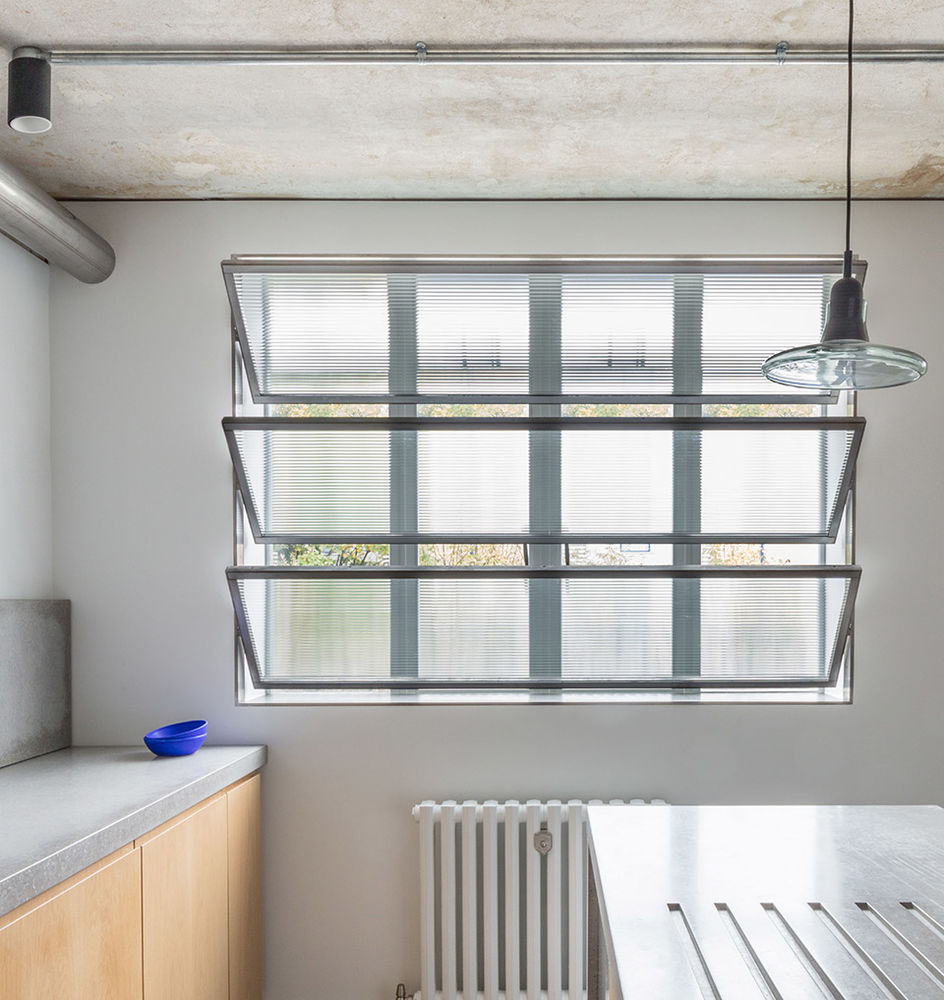
▼百叶窗细节,detail of the rotating window
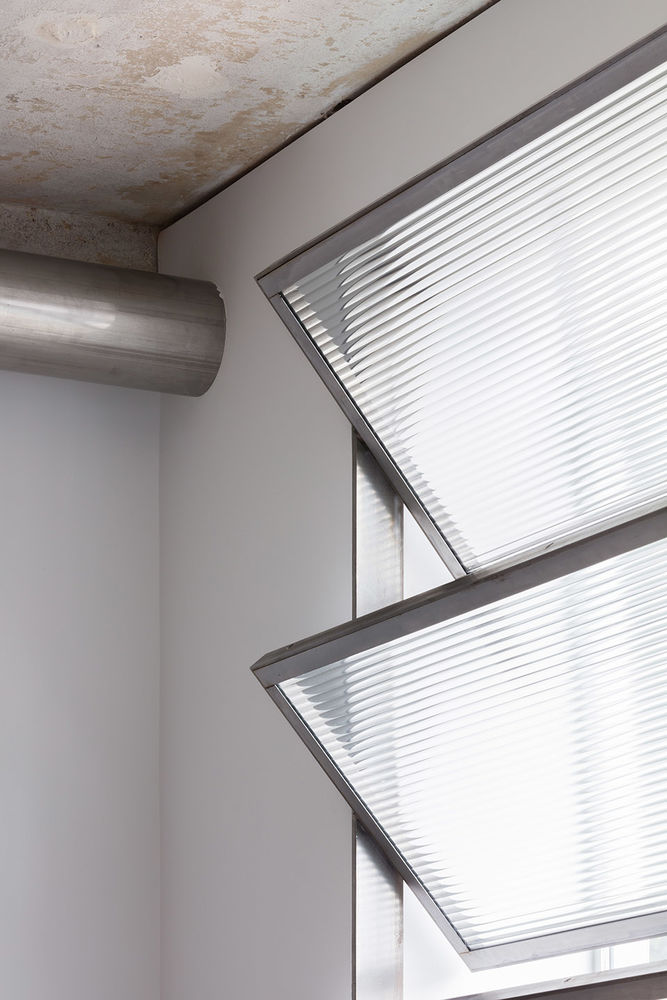
▼滑动玻璃门围合出灵活空间,the sliding glass wall creates a playroom
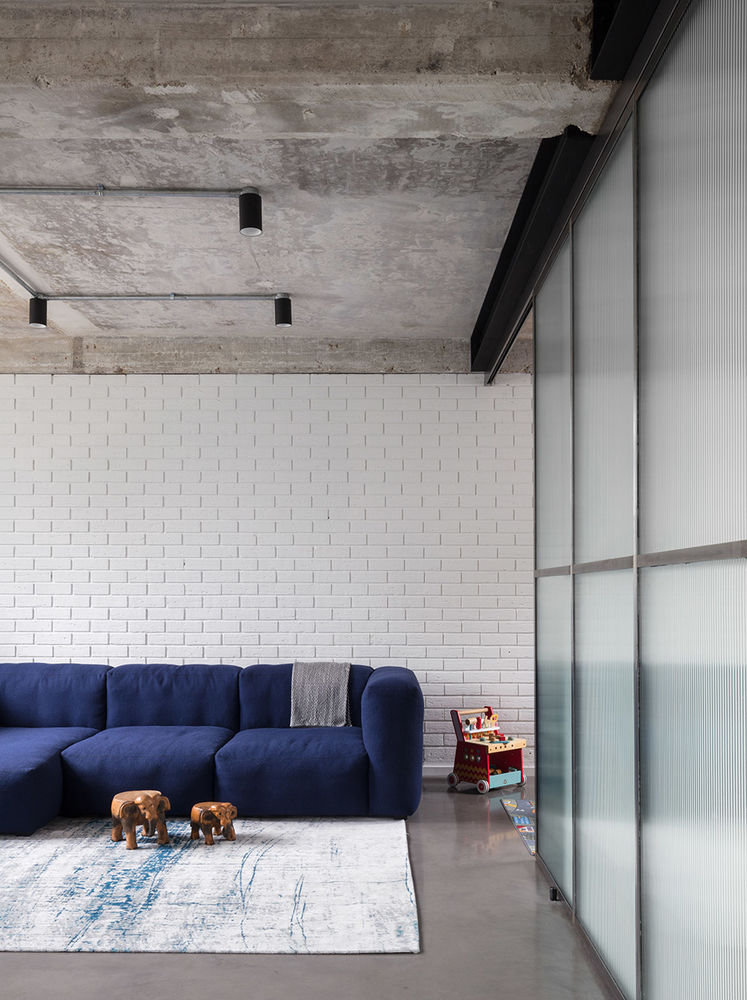
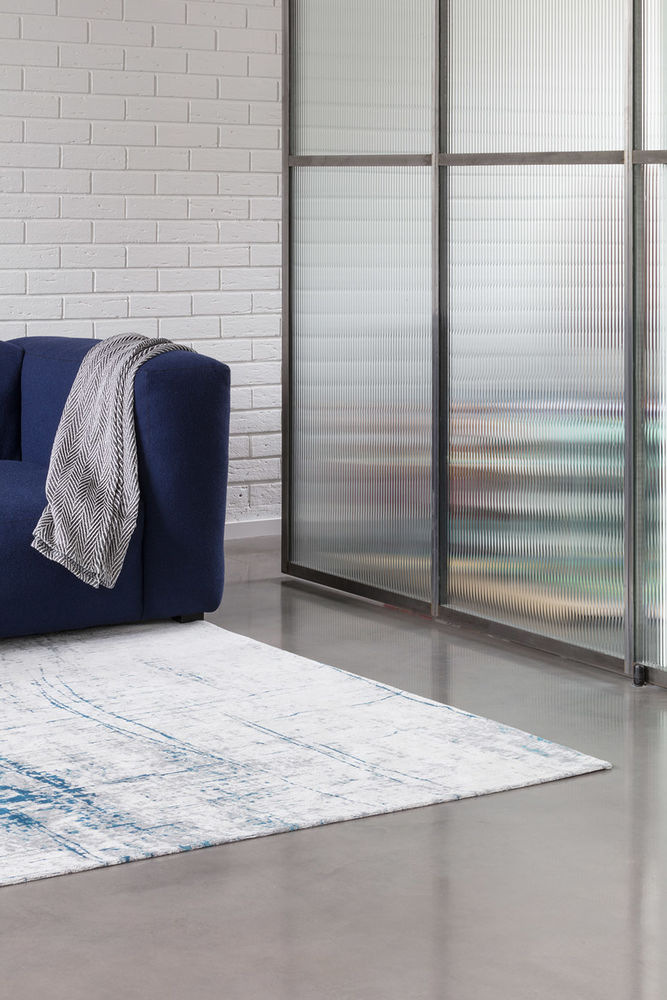
▼滑动门细节,detail of the sliding door
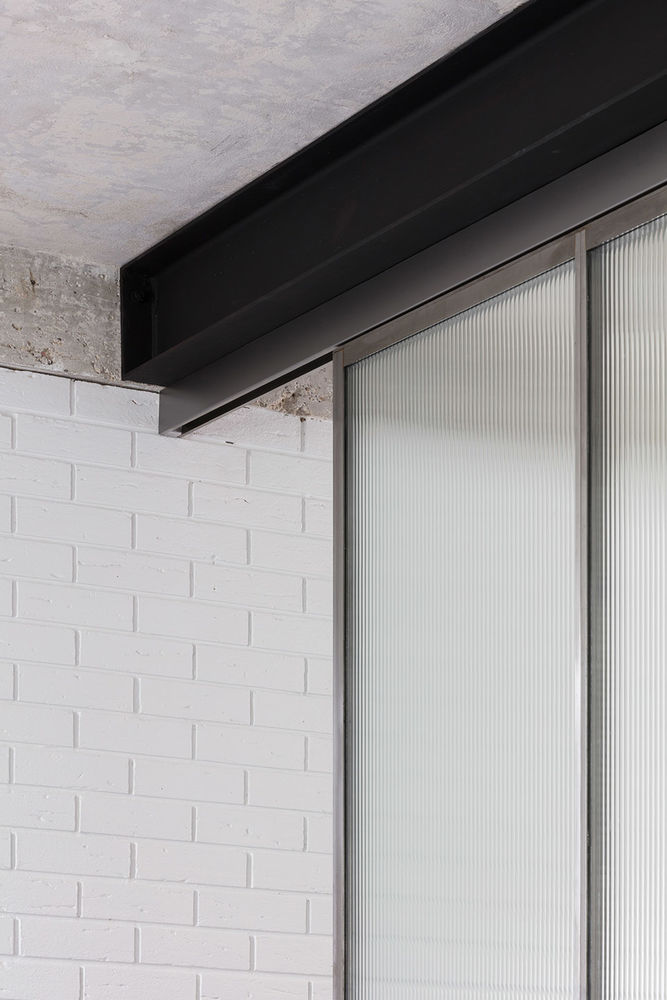
▼保留的材料纹理,the exposed texture of the materials
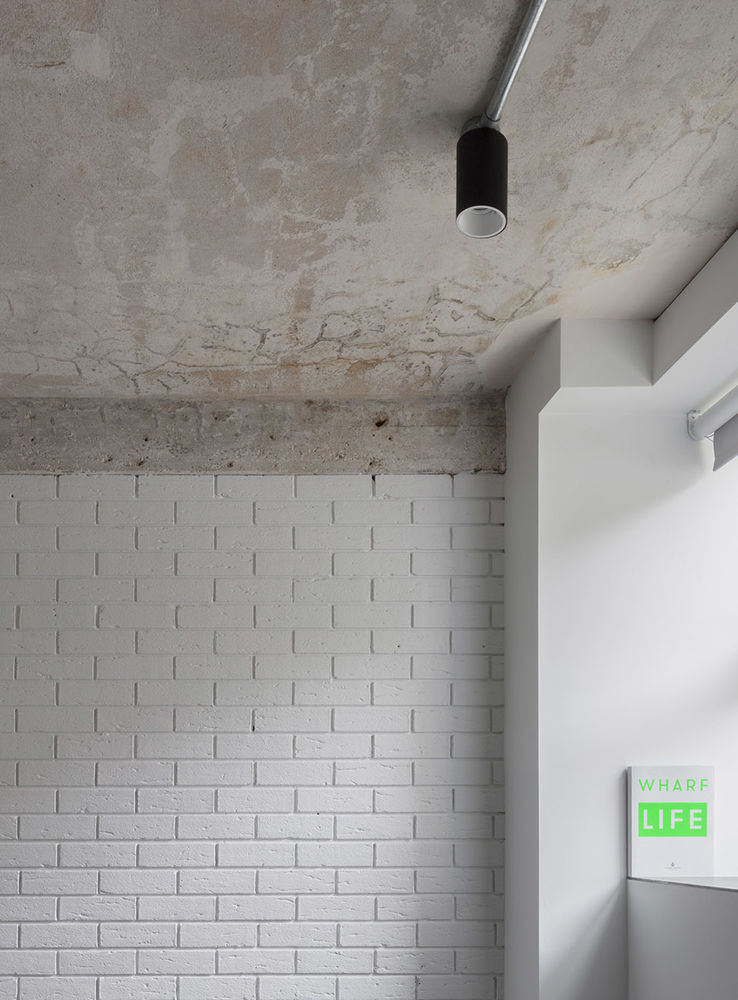
▼底层平面图,the ground floor plan
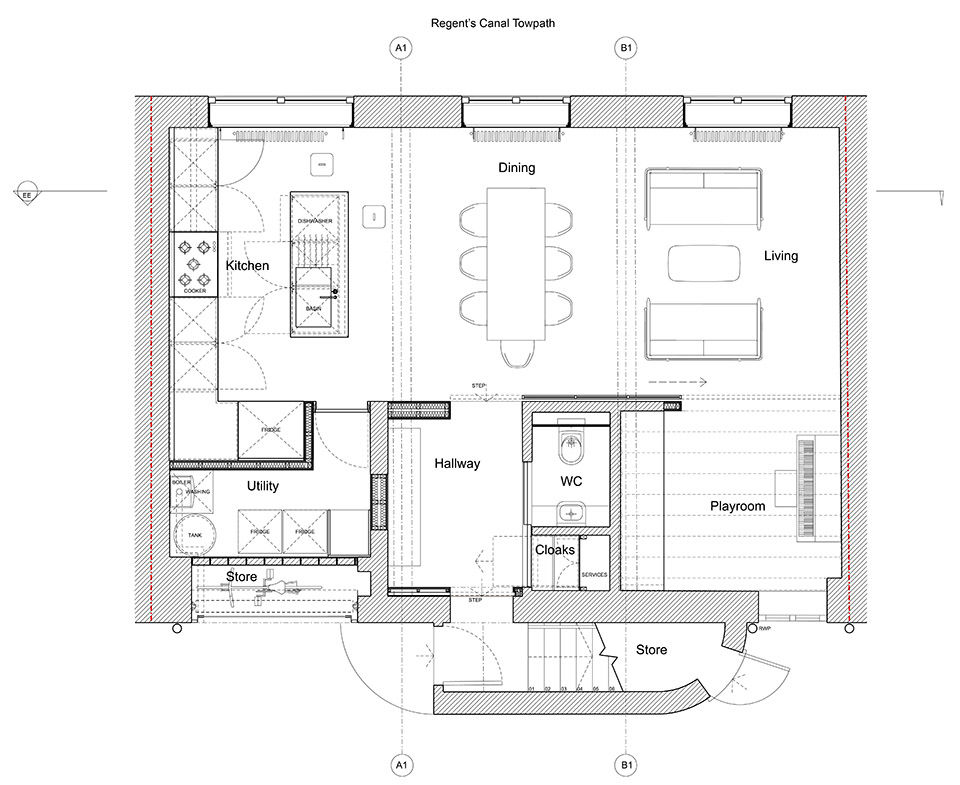
▼二层平面图,the first floor plan

▼屋顶平面图,the roof plan
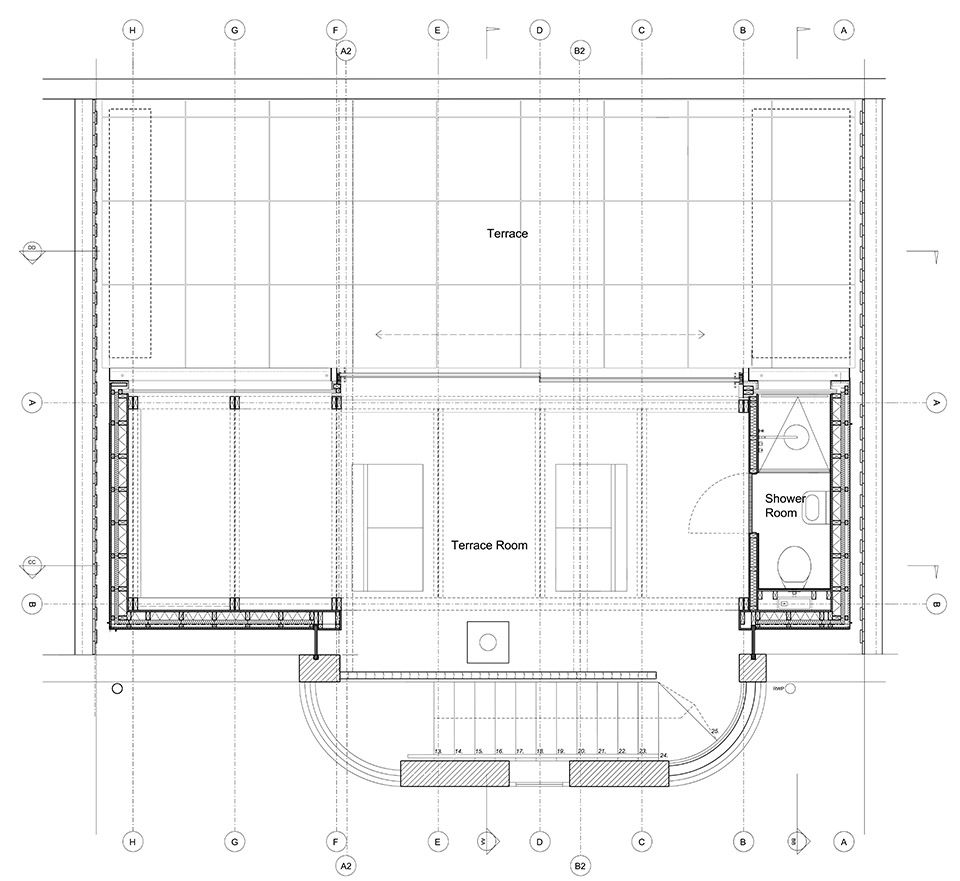
▼剖面图,section

Architect: Nicholas Szczepaniak Architects Instagram: @nicholas_szc Structural Engineer: Blue Engineering Contractor: Q Projects Architectural Metalwork (window shutters and sliding door): Rual Photography Credits: Nicholas Worley

