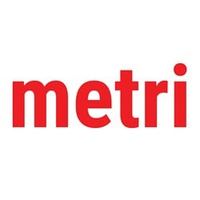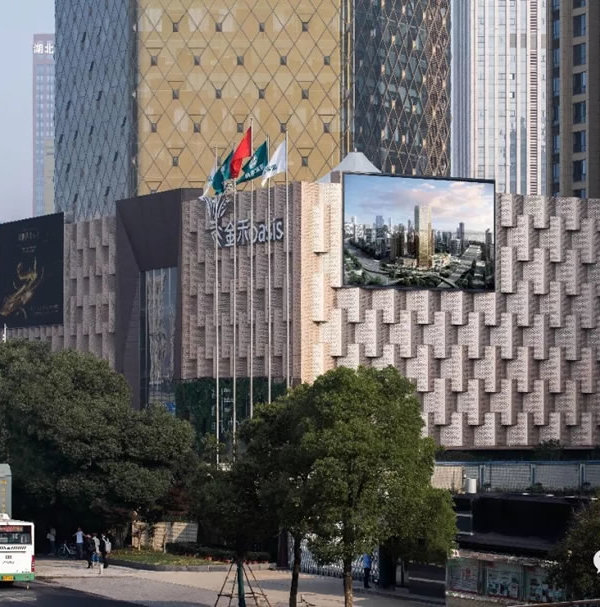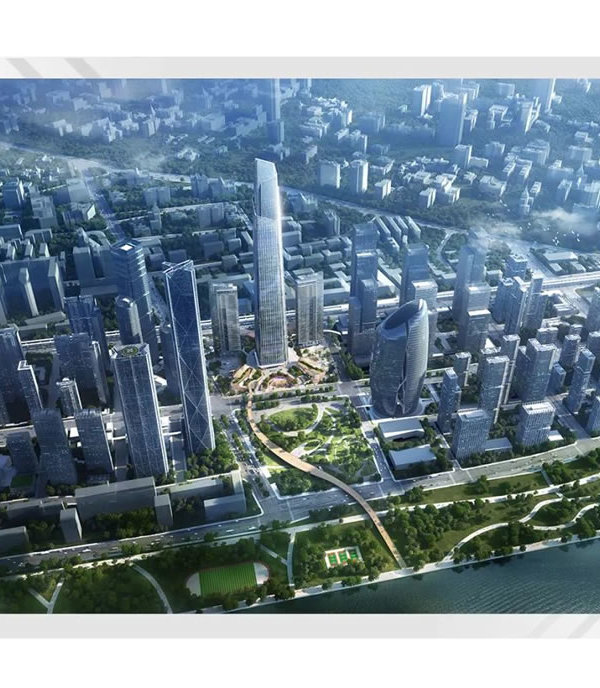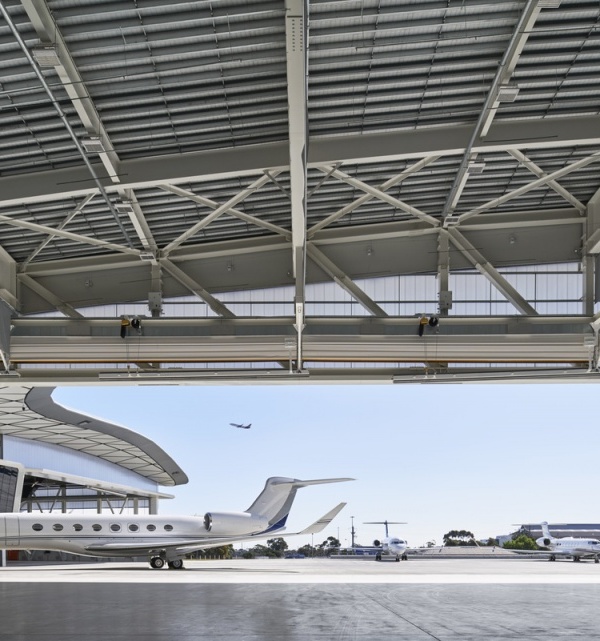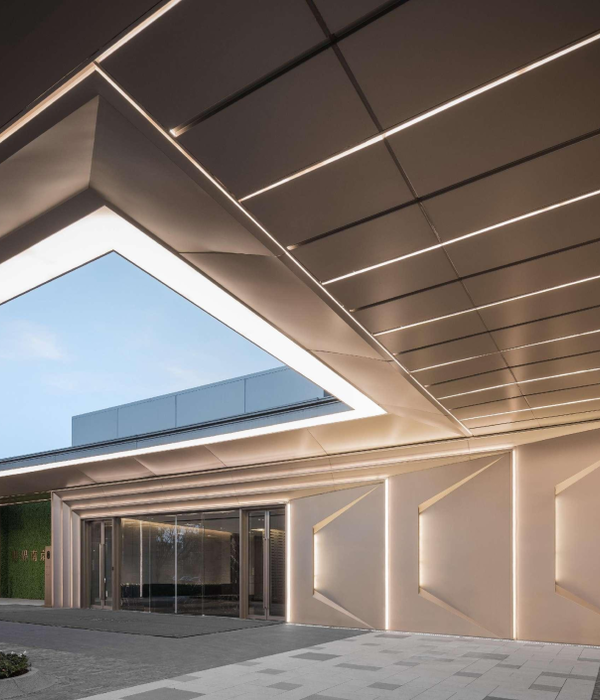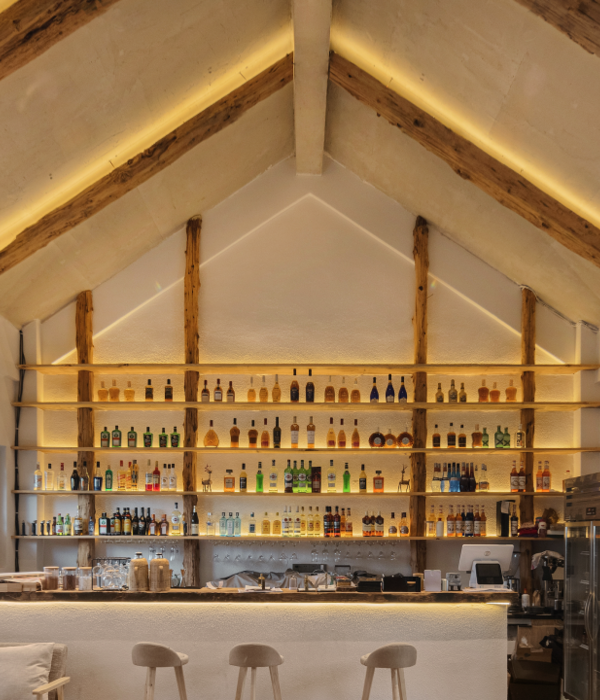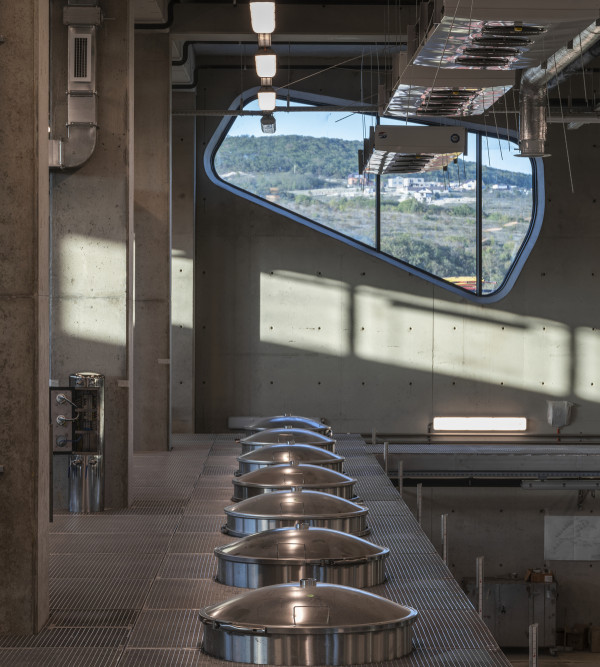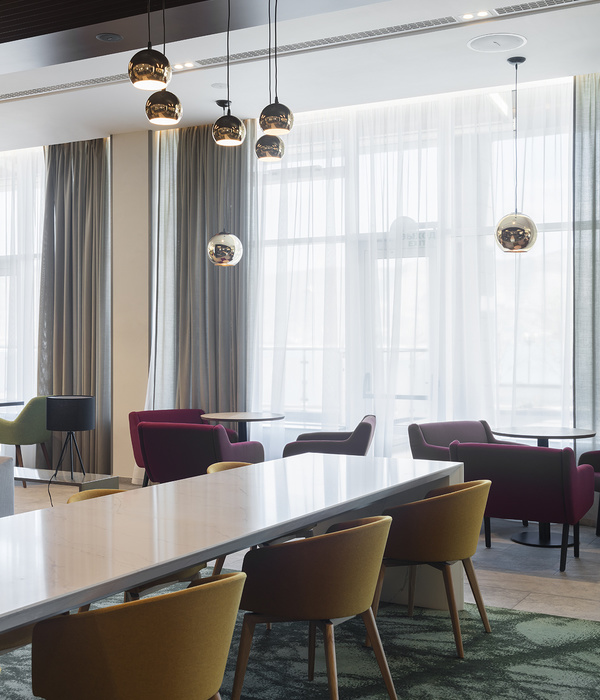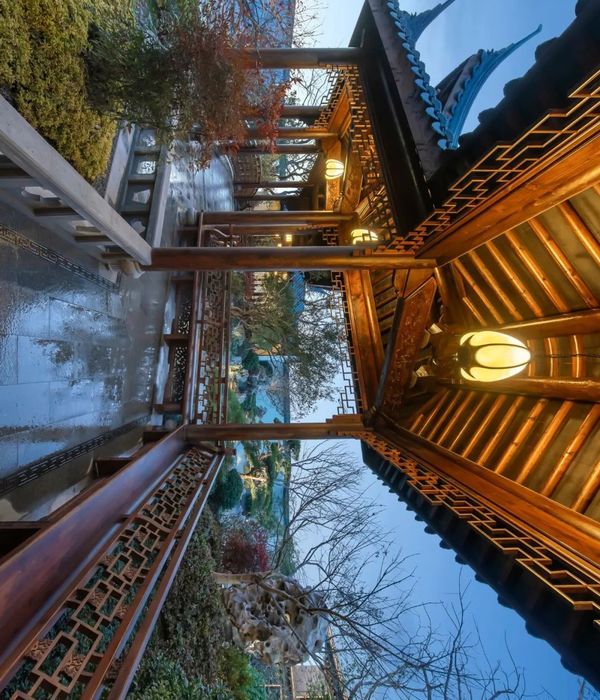工业风建筑的现代化改造 | 尊重历史,展现当代魅力
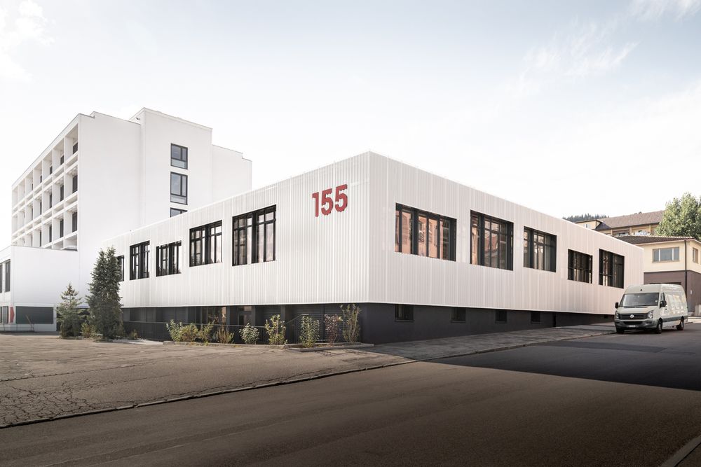
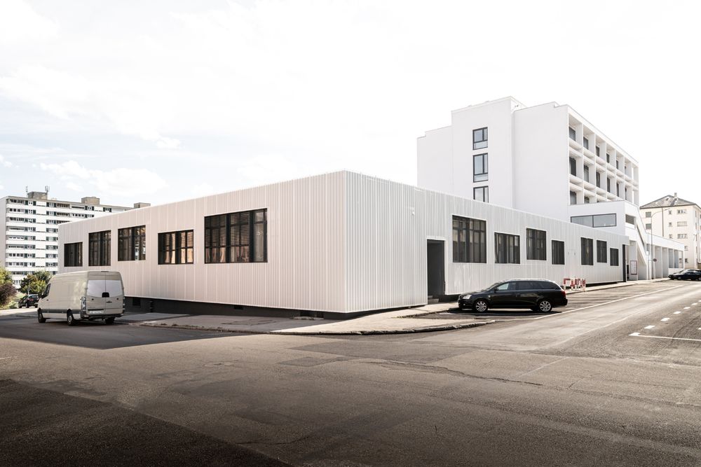
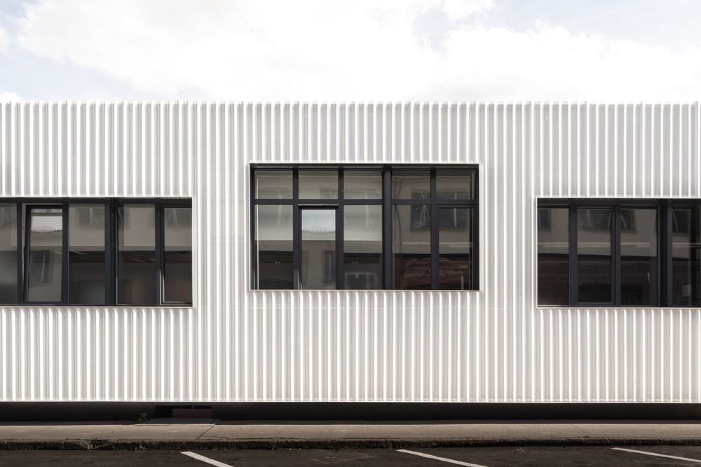
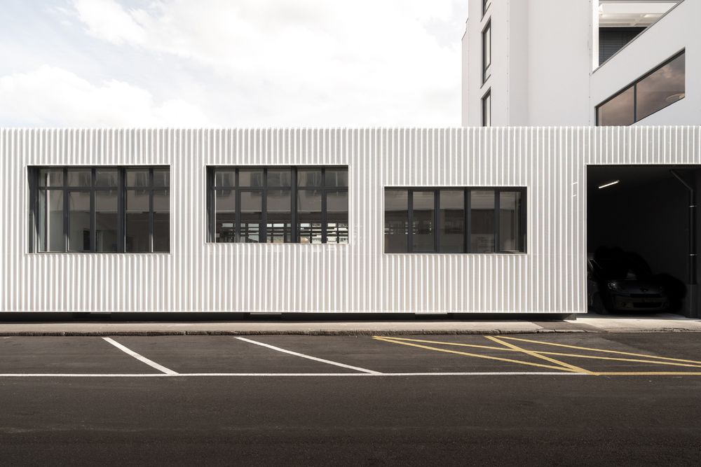
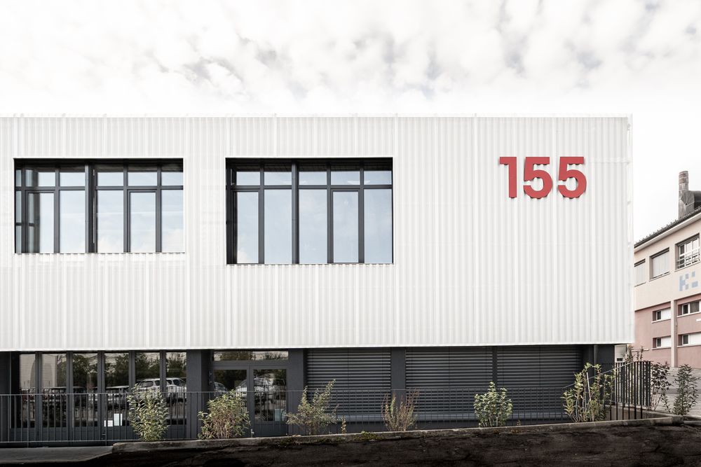
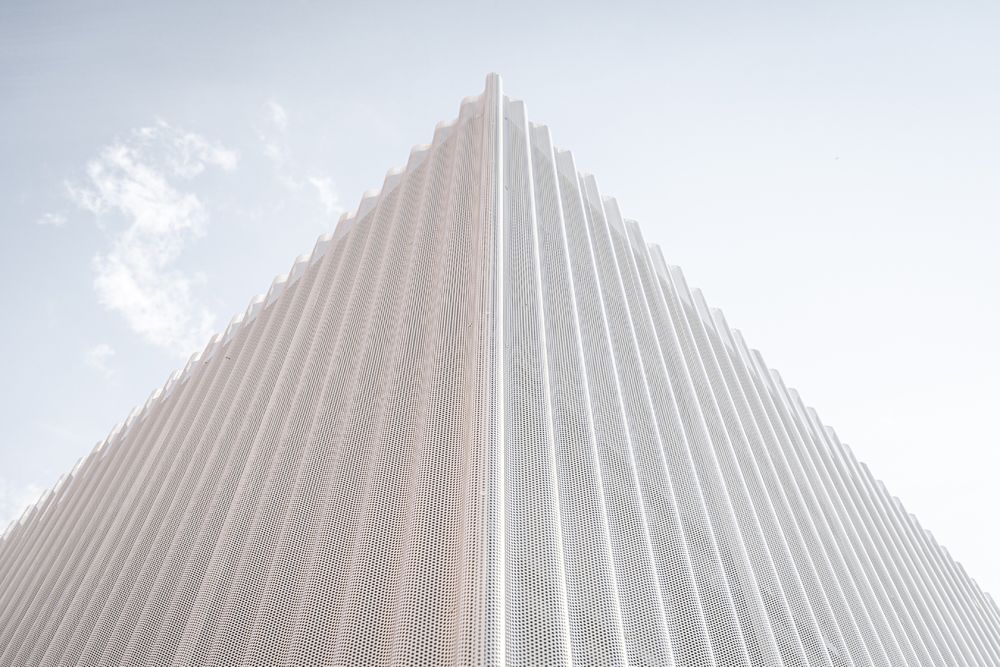
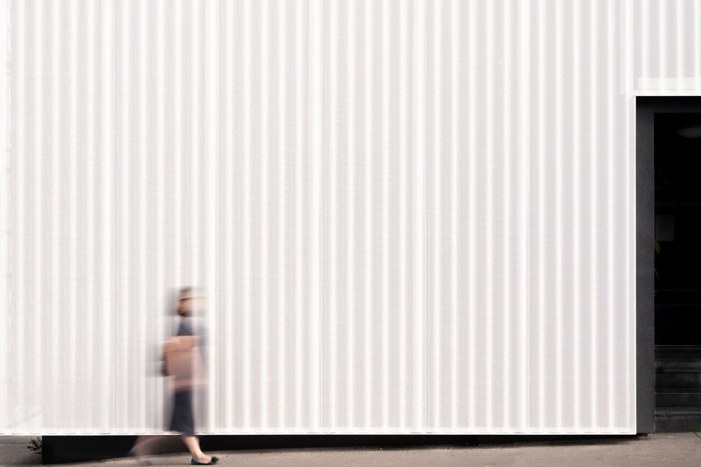
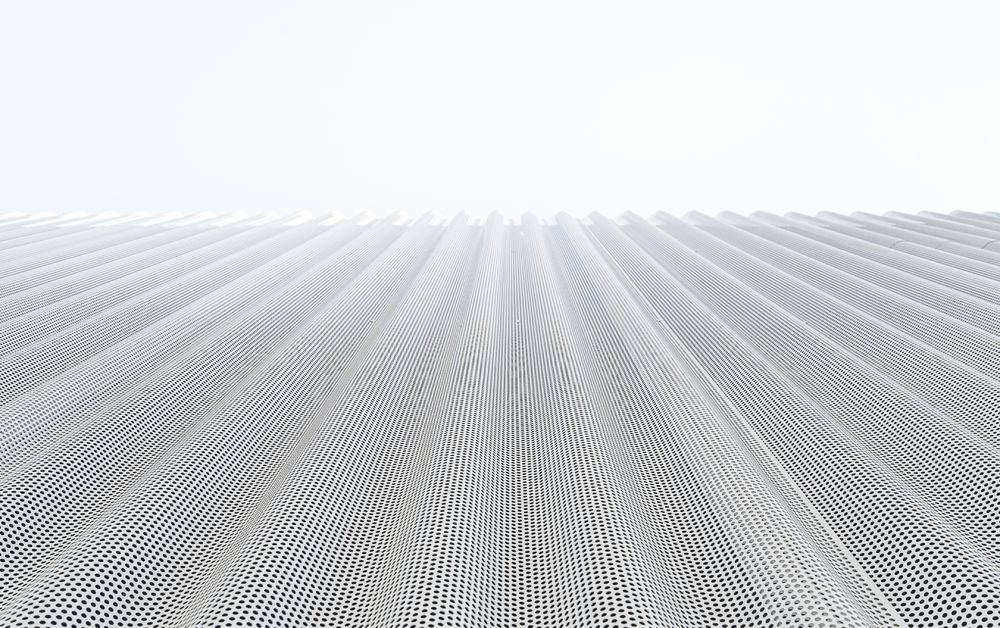
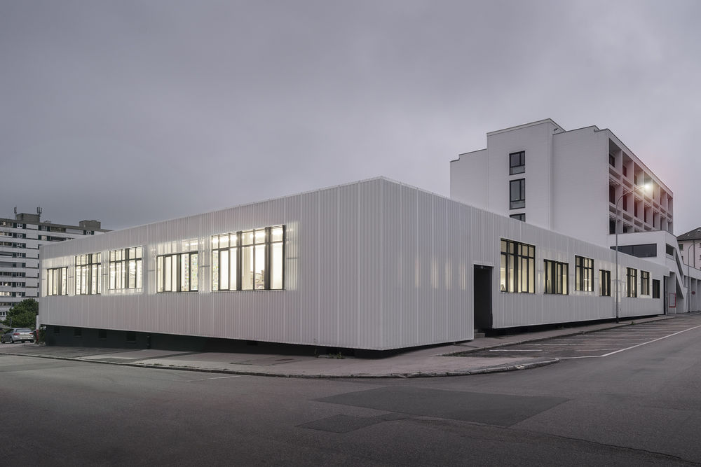
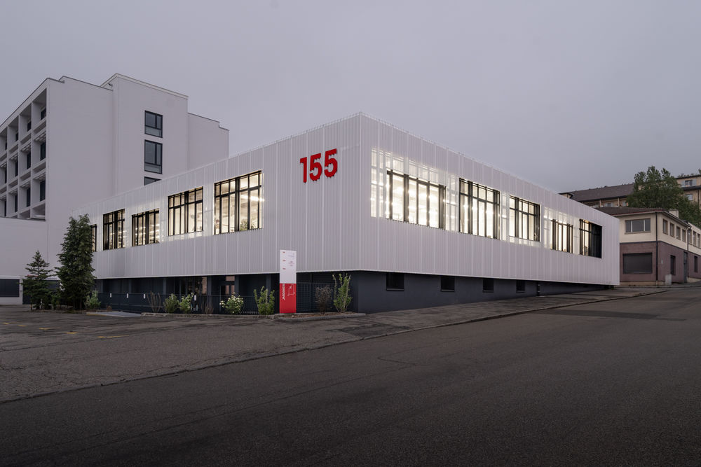
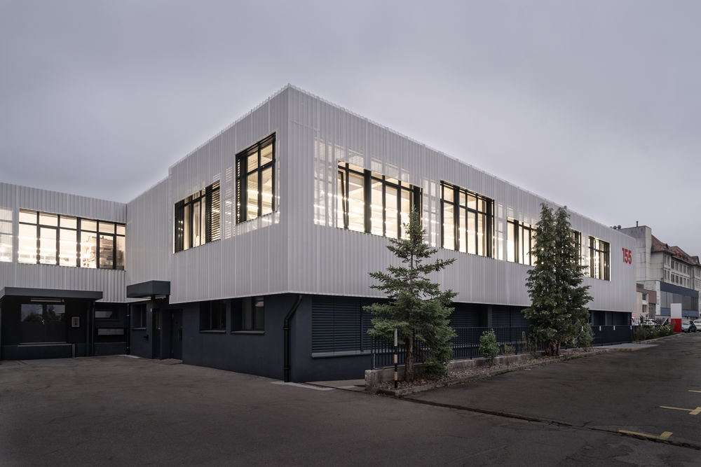
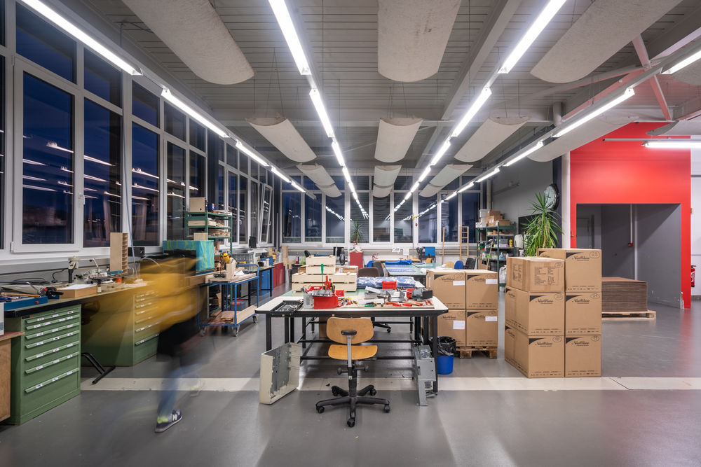
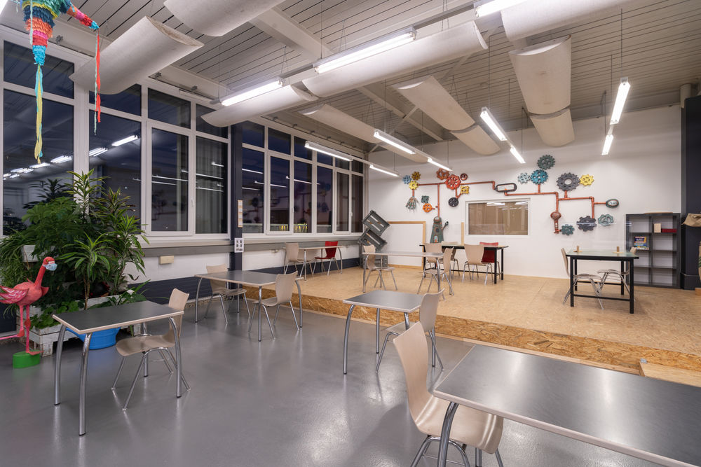
Interior and exterior transformation project of a building from the 60s with an industrial vocation, located within the perimeter of the UNESCO city of La Chaux-de-Fonds.
The enhancement of the energy performance of the entire thermal coating of the building and the change of its heating production system with the connection to the district heating system has significantly improved the energy efficiency of the building, as well as redefined its visual identity. The aesthetic approach aimed to respect the existing while providing a more contemporary and dynamic interpretation of the industrial style of the second half of the 20th century.
The choice of corrugated iron facade cladding refers to the building's industrial past. However, the transparencies generated by the perforations and the openings’ design bringing a contemporary look to the building. The project lightens the image of the building while giving it a new, stated identity. The choice of white perforated sheet metal cladding brings texture to the facade through the play of light generated by the ripples and the transparency. The sheet wraps the upper volume in a single coating, the perception of which varies according to its position, in front of a window, in front of a solid element, or depending on the point of view. The light color allows the upper volume to stand out visually from the plinth, which is coated with an anthracite-colored plaster.
The perception of the building is also different by day and by night. During the day, the openings in the cladding are easily readable and their designs bring rhythm to the facade while reducing the horizontality of the large window strip. At night, with the lights coming from inside the building, the composition of the existing facade of the building is highlighted. The vision of the long strips of illuminated windows predominates over the reading of the design in the cladding. The perception of the building is thus renewed while maintaining the essence of its original character.

