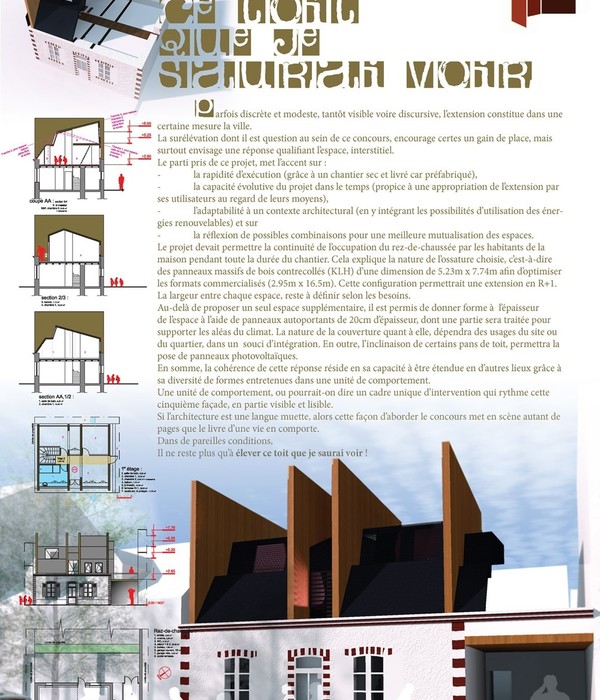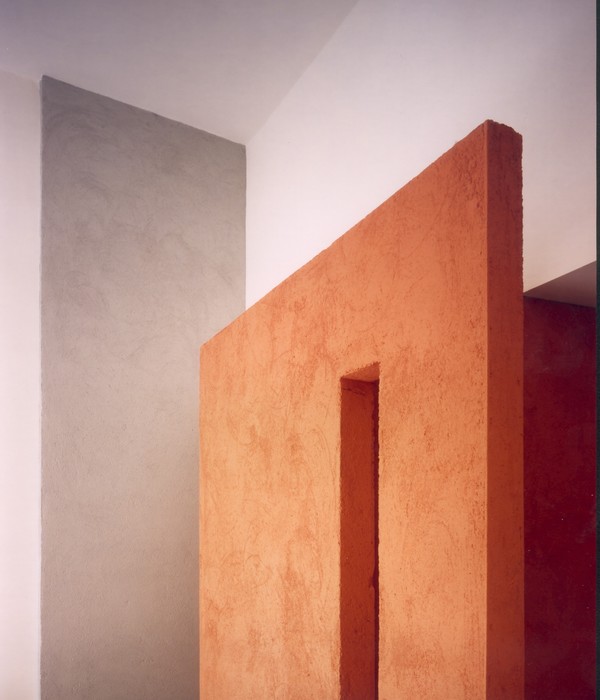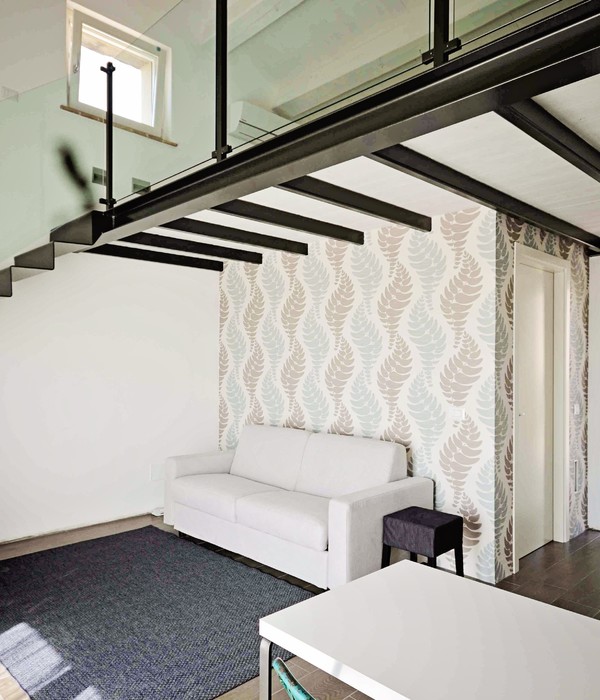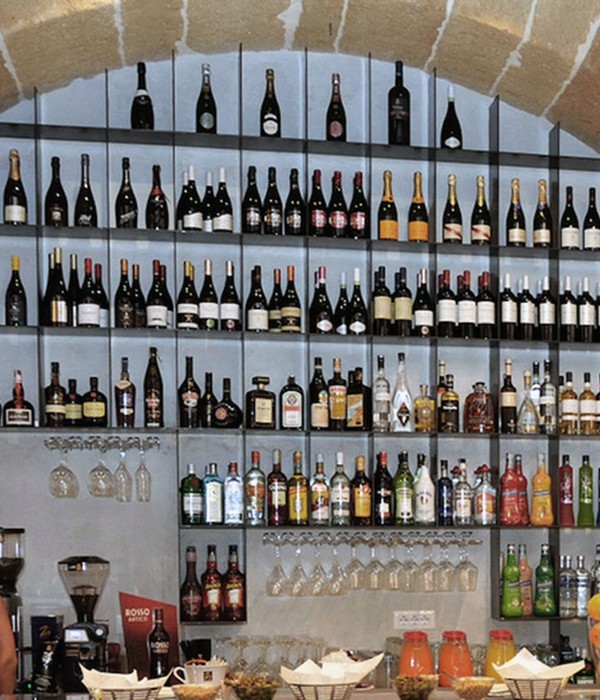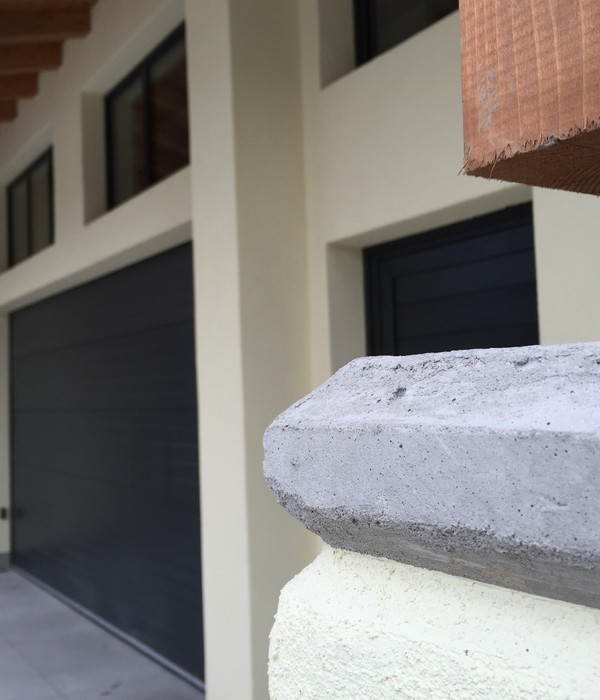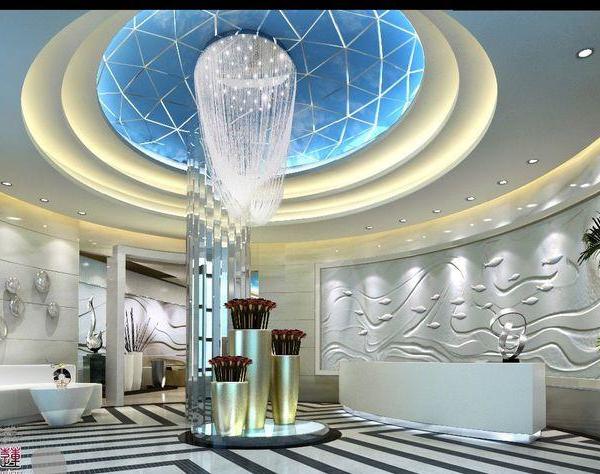© Archive Olgiati
C.Archive Olgiati
架构师提供的文本描述。在瑞士拉克斯,这座单身家庭的房子从一处10到20米宽、90米长的地块上拔地而起。当地的建筑立法只允许在地产两端的地面上建造体积。该地区的一端位于“乡村地带”,而另一端则是“农业区”。两个完全相反的世界构成了这座房子的背景。
Text description provided by the architects. The single-family house rises from a 10-20m wide and 90m long lot in Laax, Switzerland. Local building legislation only permitted the construction of volumes aboveground at opposite ends of the property. One end of the area is situated in the “village zone”, while an “agricultural zone” surrounds the other end. Two completely opposite worlds form the context of this house.
© Archive Olgiati
C.Archive Olgiati
包裹的历史村庄界限是所谓的“城市房屋”。一个清晰而简单的立面突出了位于房子前面的公共空间,空间和房间朝向村庄。位于这里的是孩子的卧室和客房。在地块的另一端,朝向农业区,上升了所谓的“国家房屋”,地势较低,向景观开放。
At the historical village limit of the parcel is the so called “city house”. A clear and simple facade underlines the public space lying in front of the house with the volume and rooms orientated towards the village. Located here are the children's bedrooms and the guest rooms. Towards the agricultural zone, at the other end of the plot, rises the so-called “country house”, a lower lying solid volume that opens towards the landscape.
© Archive Olgiati
C.Archive Olgiati
这两个两端是通过一个地下大厅连接起来的,在那里,家庭的日常生活是在这里进行的。两盏顶灯为空间提供天然照明。房子里所有的主要房间都是壁龛,用它们的山墙变成了洞穴。每个空间与一个90米长的走廊相连,形成整个建筑的脊柱。
The two ends are connected by an underground hall, where the daily life of the family takes place. Two top lights provide natural lighting to the space. All the main rooms in the house are niches and with their gables they transform into caves. Each space is interconnected with a 90m long corridor that forms the spine of the entire building.
Basement Plan
地下室平面图
Ground Floor Plan
Site Section
场地组
外墙和内墙都是白色的现场混凝土.在外面,附加倾斜的窗户保持了清晰和清晰的两个外部卷和居住-在壁龛。
Exterior and interior walls are all in white in-situ concrete. On the outside, attached tilting windows preserve the clarity and legibility of the two exterior volumes and lived-in niches.
© Archive Olgiati
C.Archive Olgiati
房子的外部外观和内部体验构成了一个矛盾,只有在精神上才能重建为一个整体。房子有一个意想不到的“宏伟”和同质化,这与周围村庄的分隔性和异质性形成鲜明对比。
Outer appearance and inner experience of the house form a contradiction that only mentally can be reconstructed as a unity. The house has an unexpected “grandezza” and homogeneity that is in stark contrast to the compartmentalisation and heterogeneity of the surrounding village.
© Archive Olgiati
C.Archive Olgiati
Architects Valerio Olgiati
Location Laax, Switzerland
Category Houses
Area 582.0 sqm
Project Year 2016
Photographs Archive Olgiati
{{item.text_origin}}

