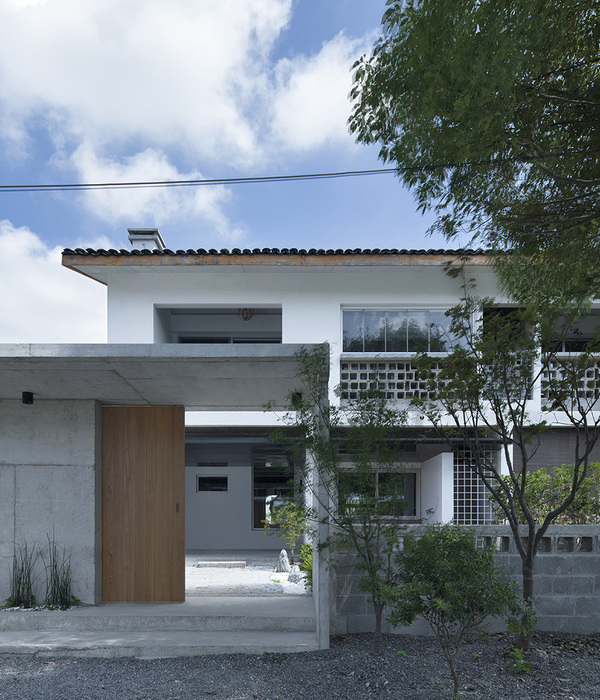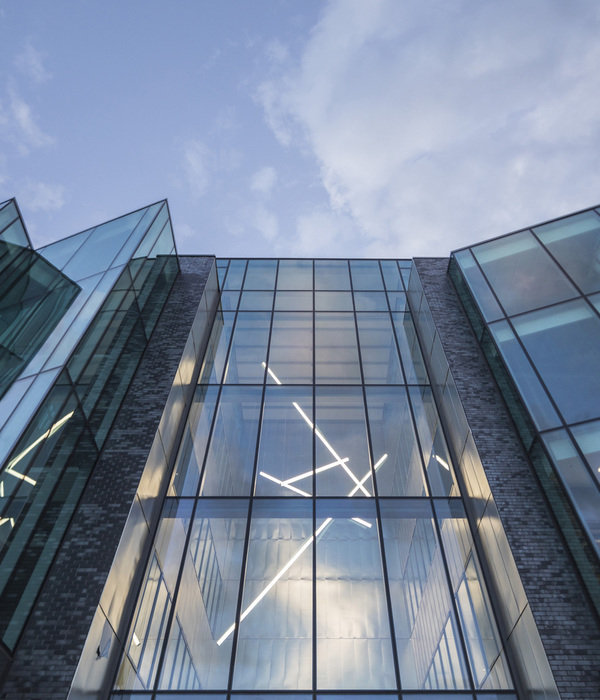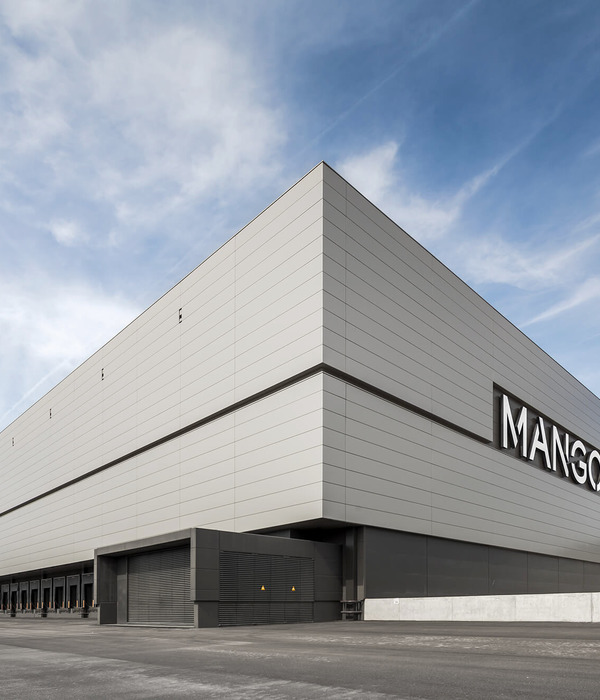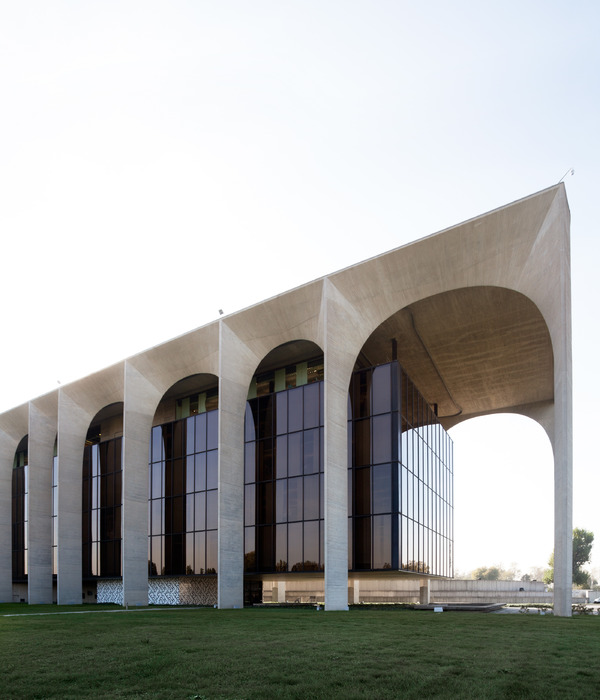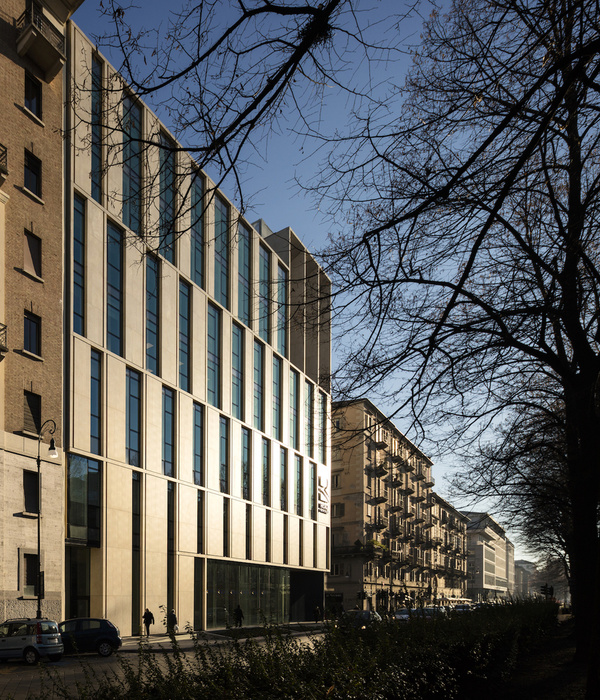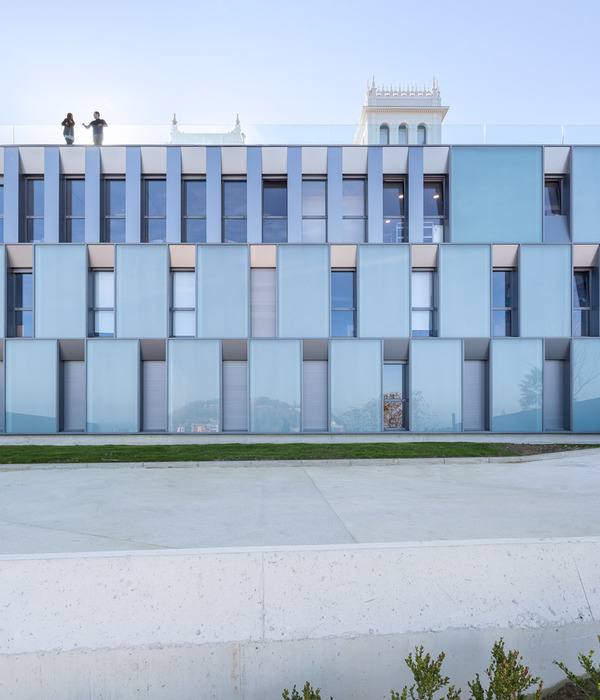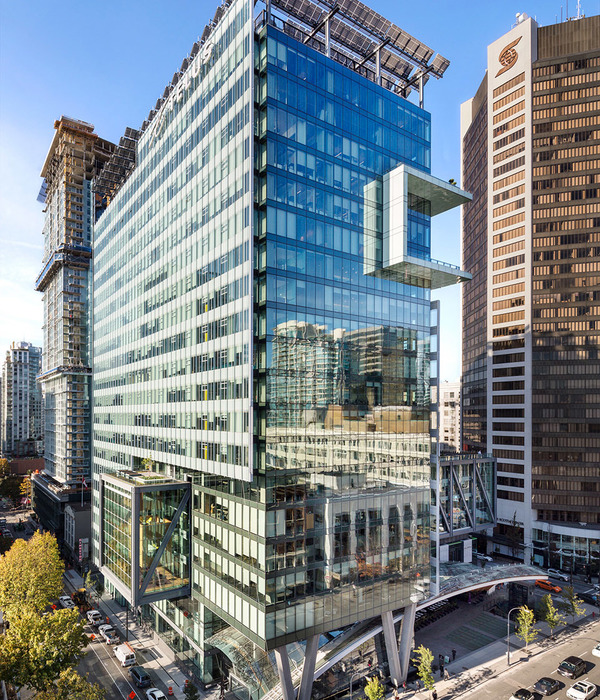Aperture to create [environment for living]
I think opening an opening in the wall is an act of creating an environment for living. I would like to create a fundamental house where the wind, light, and scenery get inside and it feels good to live in. In this house, there is an opening that is adjusted so that the line of sight does not intersect with the building on the adjacent land, and an opening that is sensuously provided so that the light and wind will be comfortable at this position regardless of the surrounding area. By letting both of them live together, we aimed to create a relationship with the neighboring house, a sense of distance from the city, and a relationship that connects parents and children while keeping them apart.
Margin as [small site]
It is a two-family house planned along the main street in the city center where multi-tenant buildings, condominiums, and hotels are lined up. It has a nested flat structure with terraces and vertical flow lines arranged on the outer circumference. It has a terrace as a buffer, a continuous outdoor staircase, a large and spacious internal staircase, and a landing, and the occupied space of each household and the shared space of two households are inserted in the gap. Through the terraces on each floor, loose connections between households are created.
Although the terrace is semi-external, it is unified with an internal finish, and although the internal stairs and landing are behind the building surrounded by the adjacent building, many openings are provided to create a bright external space. In addition, between the 2nd floor, which is the residence of the parent household, and the 4th and 5th floors, which are the residences of the child household, a margin level is intentionally inserted that does not specify the purpose. The useless place occupies nearly half of the floor area of this house, and we decided to call it a "small site".
By setting up a number of small lots in a house, users design their own places and live in the same way we think of architecture. Read a book over a cup of tea on the wide and spacious stairs, work on a large landing like a room, have lunch on the terrace like the inside, or use the 3rd floor of the margin as a photo studio. .. By having a "small site" in the building, we aimed to create an instinctive landscape of life and create an "environment for living" that transcends functions.
{{item.text_origin}}



