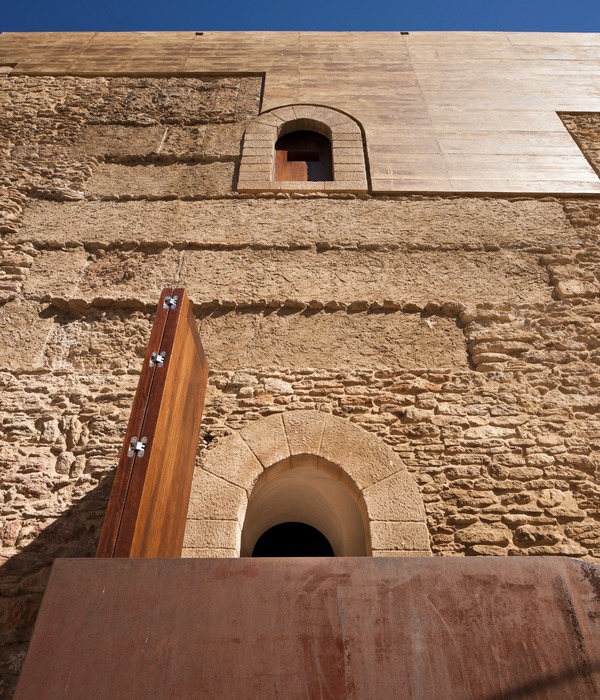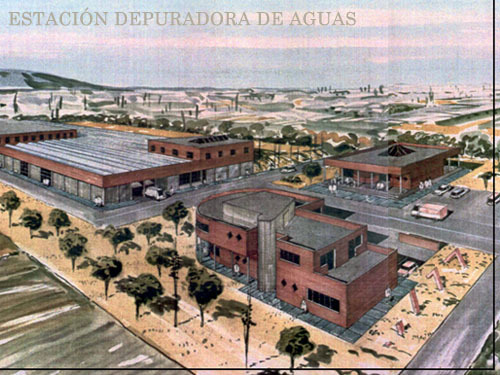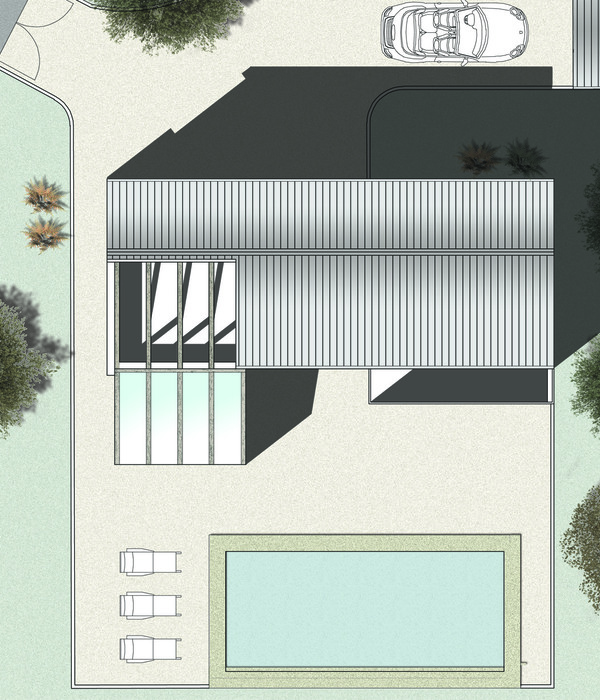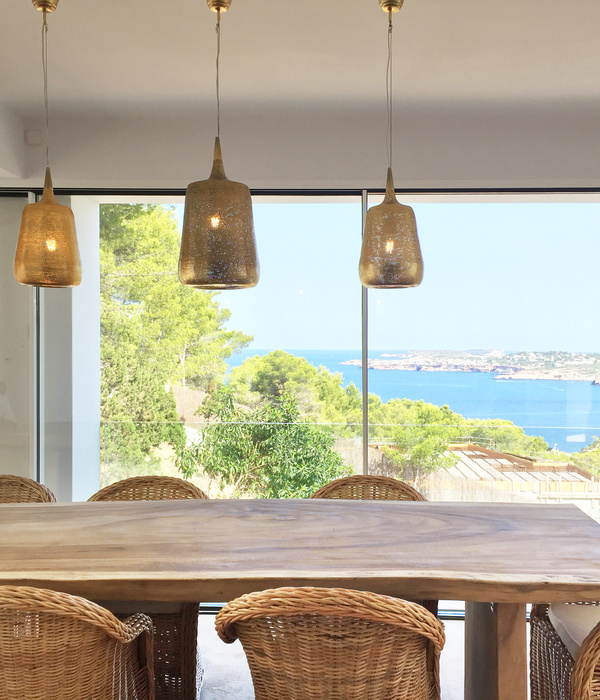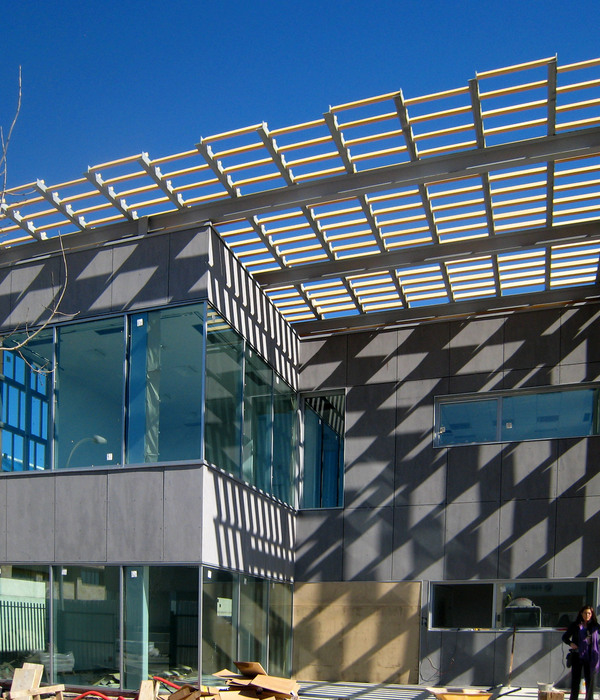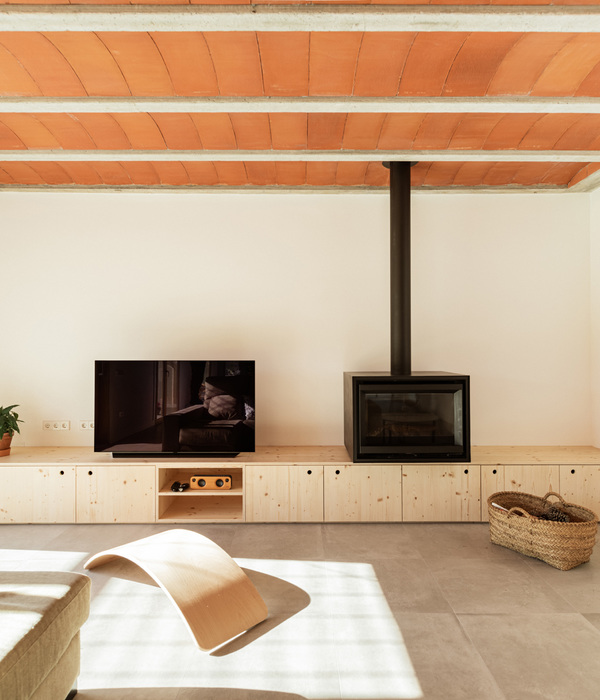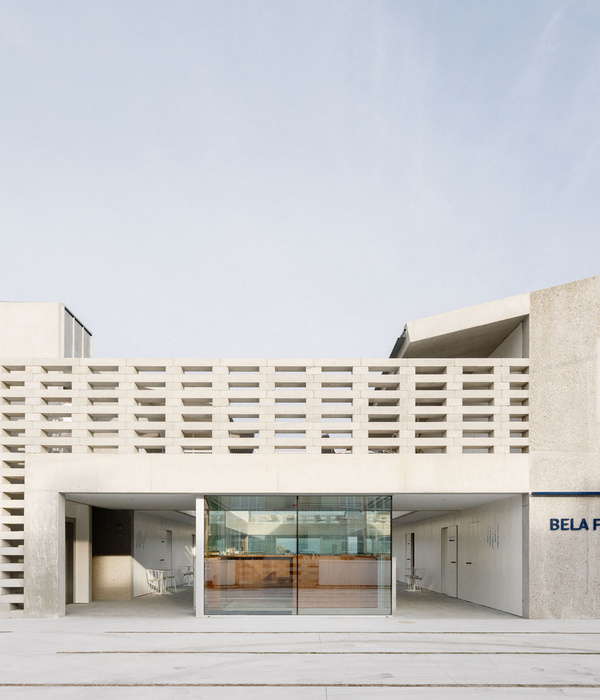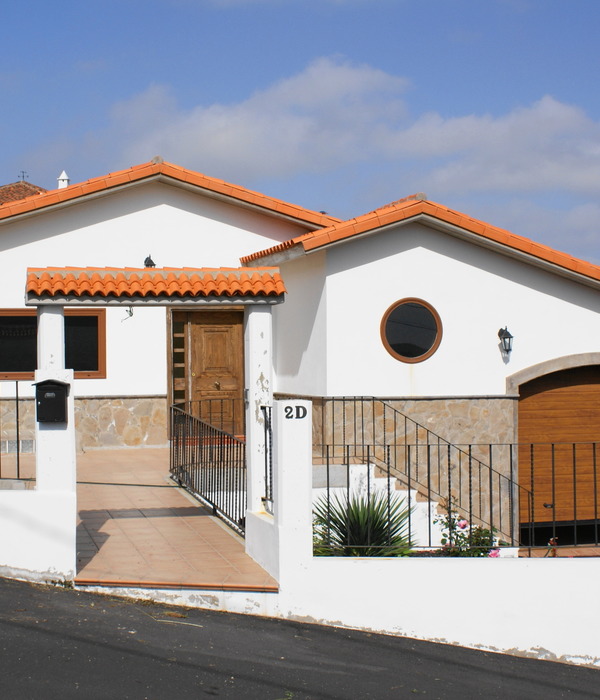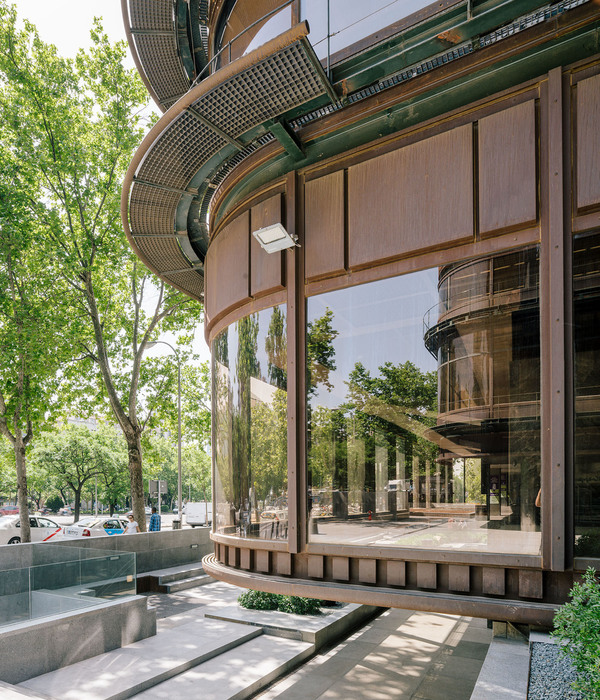In 1968, Giorgio Mondadori, Arnoldo’s son and chairman of the publishing house, decides to assign the project for the new headquarters to Brazilian architect Oscar Niemeyer, after having admired his work on the Foreign Ministry (Palácio Itamaraty) in Brasilia three years earlier. The project for the new headquarters is a sort of “architectural advert”, to quote Niemeyer, a building that does not require signs but is impressed into people’s memory.
The Brazilian architect had pursued the idea of an innovative architectural building for some time, not only in terms of structure and shape but also with regard to how it was experienced: he wanted to create an open space in which people could communicate and work in harmony. Giorgio Mondadori’s intuition and Niemeyer’s idea resulted in the completion of an ambitious project for its time.
In fact, it took place during a unique and complex moment in history, when Italian society was undergoing a profound transformation, marked by intense social conflict. The creation of a building that was “undoubtedly unique in the city of Milan and probably in Italy”, as stated by Giorgio Mondadori himself, showed a willingness to go beyond the difficulties of that time.
The complex comprises three elements: five floors suspended within a central parallelepiped and fronted by distinctive arcades accommodate the offices and newsrooms, accompanied by two low, sinuous structures that emerge from a stretch of water. Their irregular and wave-like shape, reminiscent of a leaf, is made even more picturesque by an artificial lake spanning some 20,000 sqm. The building is surrounded by a large park designed by landscape artist Pietro Porcinai.
The headquarters are situated in Segrate, just outside of Milan.
{{item.text_origin}}

