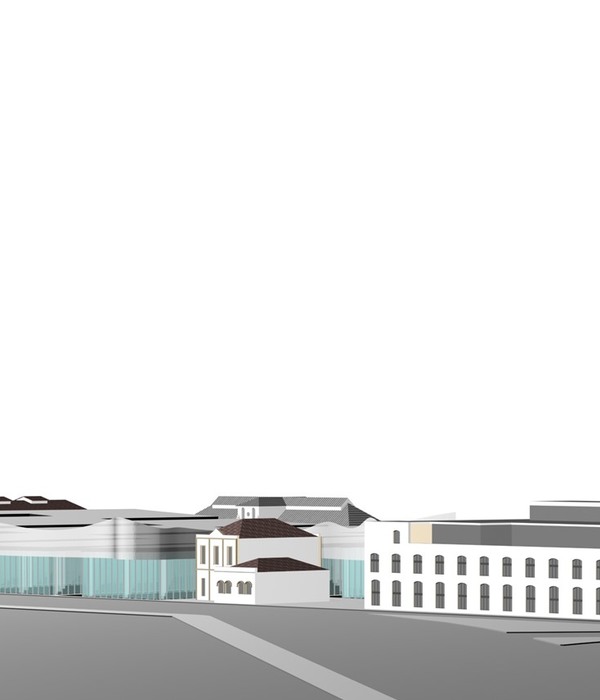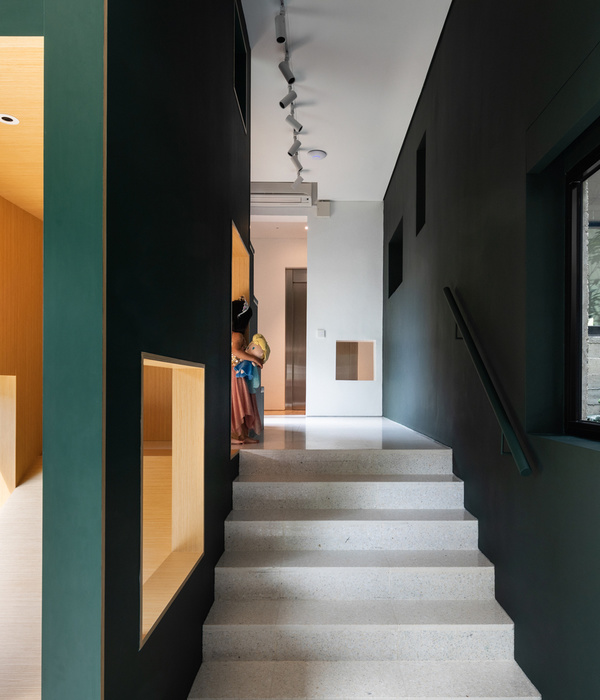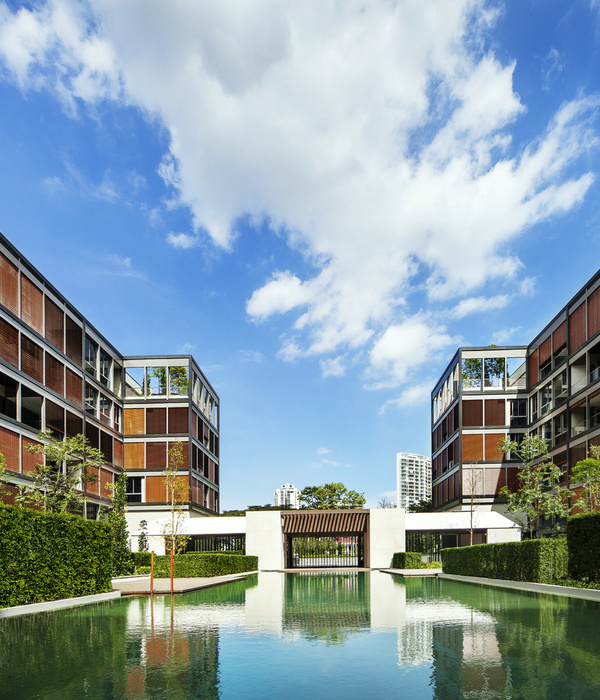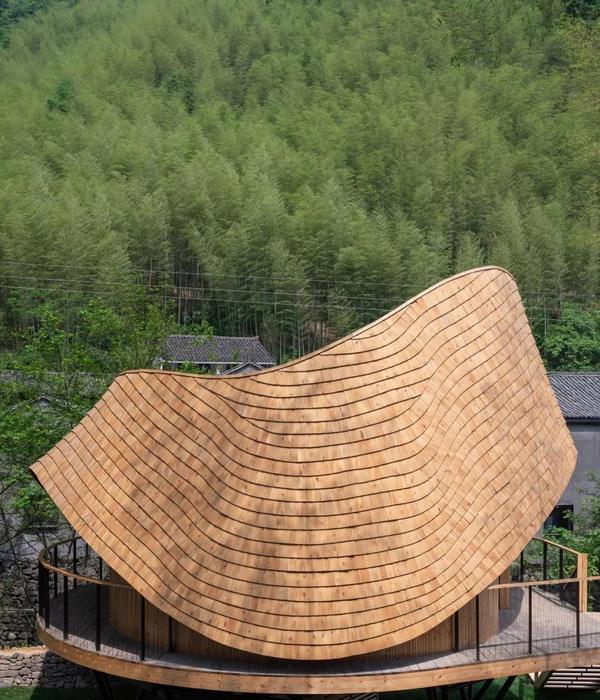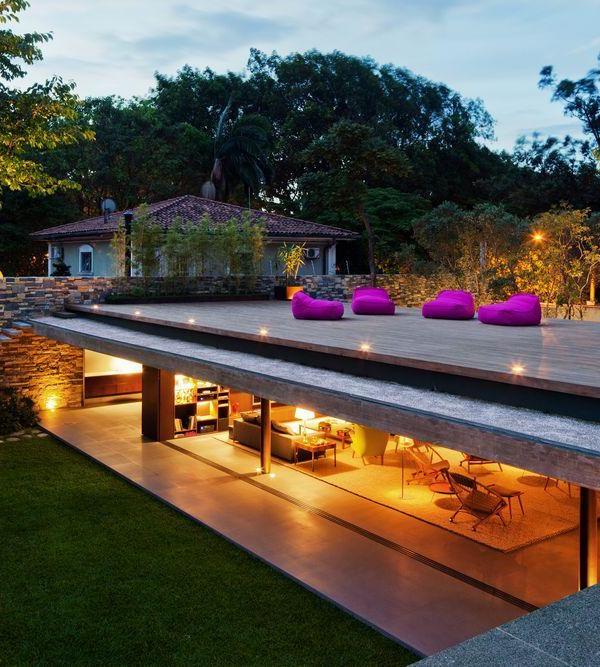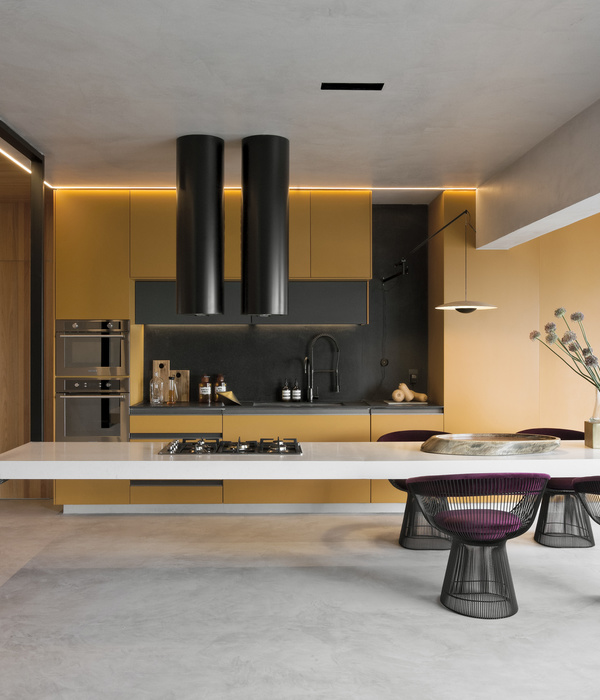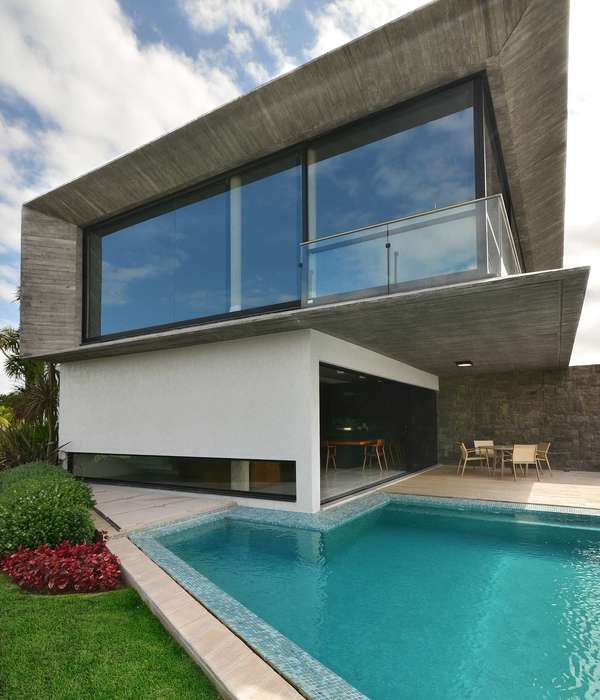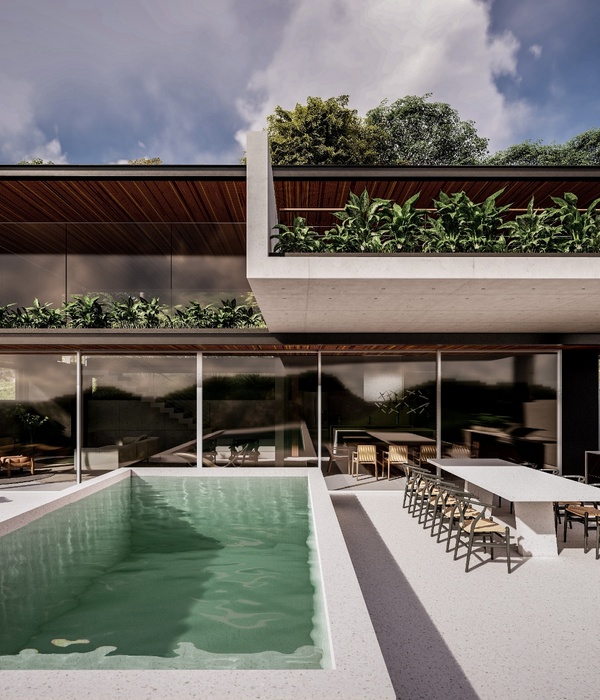墨尔本七口之家绿色住宅
© Derek Swalwell
德瑞克·斯沃韦尔
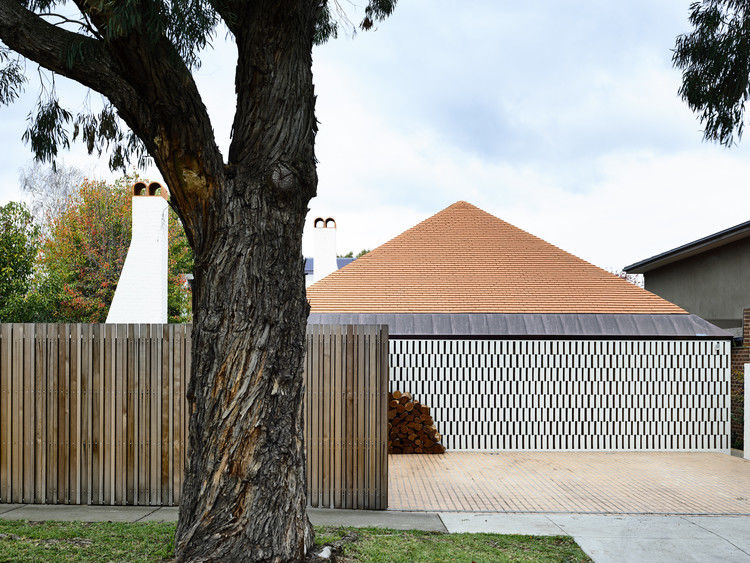
架构师提供的文本描述。委托这所房子的一家人已经在这个地方住了很多年,过了一段很短的时间,搬到附近一条街的一座大得多的房子和花园里,他们得出结论认为,他们觉得与他们的老街道和它的人民现有的房子无法应付他们七口之大的家庭,对现有房屋的改建和增建的调查使他们得出结论,必须建造一所新房子。
Text description provided by the architects. The family commissioning this house had lived on the site for many years and after a short-lived move to a much larger house and garden in a nearby street concluded that they felt very connected to their old street and its people. The existing house couldn’t cope with their large family of seven and an investigation of alterations and additions to the existing house led them to the conclusion that a new house was required.
© Derek Swalwell
德瑞克·斯沃韦尔
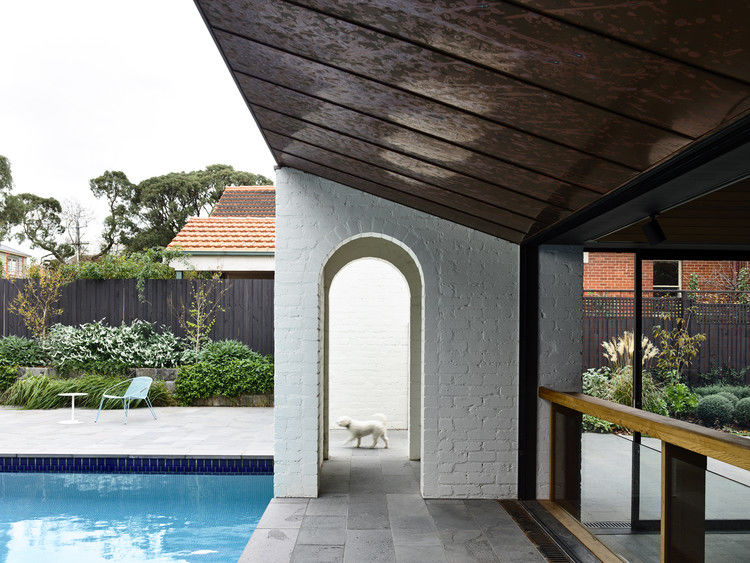
当时的简讯是一所房子,可以在一座高度可持续的建筑里舒适地容纳七人。我们还被要求体谅那些非常依附于爱德华风格的街坊邻居。我们的调查显示,爱德华花园郊区的一个显著特征是树冠茂盛的树根和烟囱。
The brief then was a house to comfortably accommodate seven people in a highly sustainable building. We were also asked to be considerate of the neighbours who were very attached to the Edwardian character of the street. Our investigations revealed that a salient characteristic of the Edwardian garden suburb was rooves and chimneys emerging from lush tree canopies.
© Derek Swalwell
德瑞克·斯沃韦尔
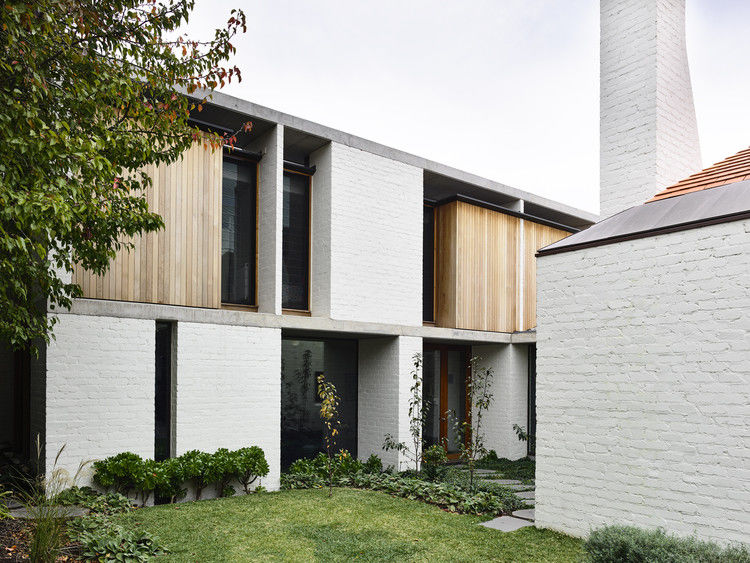
在寻找一个可行的模式时,我们把工艺美术运动和它的原现代主义哲学作为满足我们简短的要求和我们自己对现代性的要求的一种方式。我们的许多建筑兴趣与工艺美术哲学的思想和美学相一致。
In finding a workable model we looked to the Arts and Crafts movement and it’s proto-modernist philosophies as a way to satisfy our brief requirements and our own compulsion to modernity. Many of our architectural interests aligned with the ideas and aesthetics of the Arts and Crafts philosophy.
Ground Floor Plan
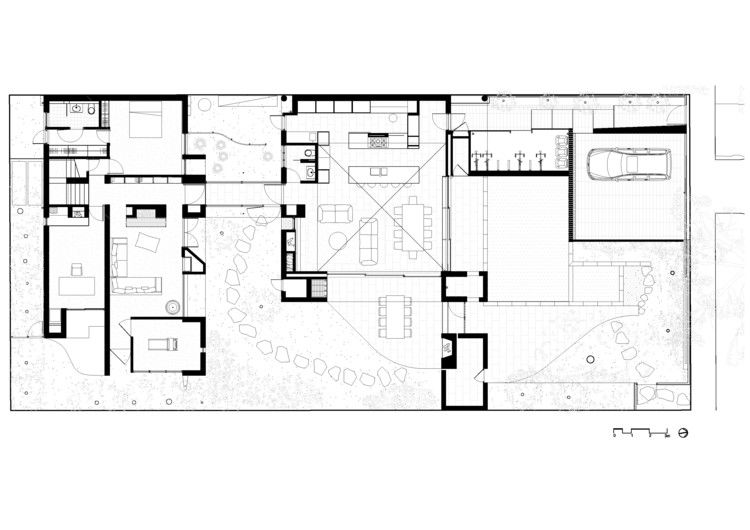
这座房子里也有奇想、欢乐和美丽:用手工制作的烟囱,主起居区芳香的雪松内衬金字塔,砖墙和混凝土后亭子的厚重和阴影,室内表面的强烈色彩和质地-所有这些都有助于建造一座比其各部分的总和更大的房子。
There is also whimsy, joy and beauty in this house: the formally expressive chimneys with their hand made pots, the fragrant cedar lined pyramid of the main living area, the heft and shadow of the brick and concrete rear pavilion, the intense colour and texture of the interior surfaces – all contribute to a house which is so much more than the sum of its parts.
© Derek Swalwell
德瑞克·斯沃韦尔
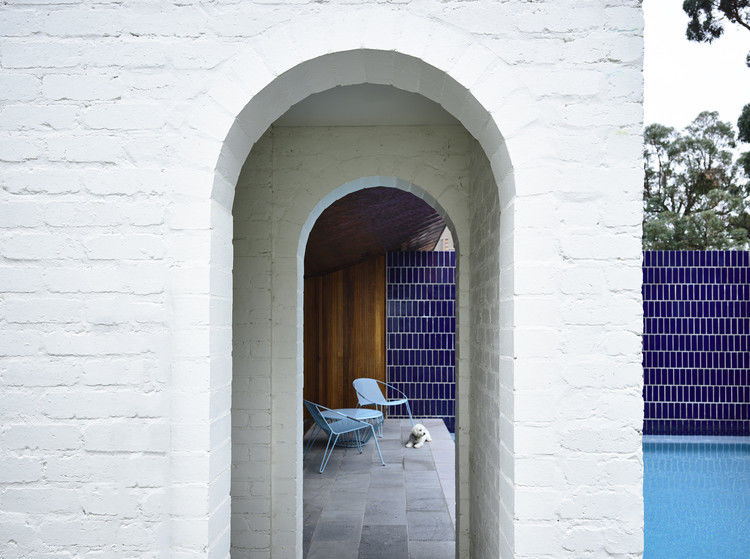
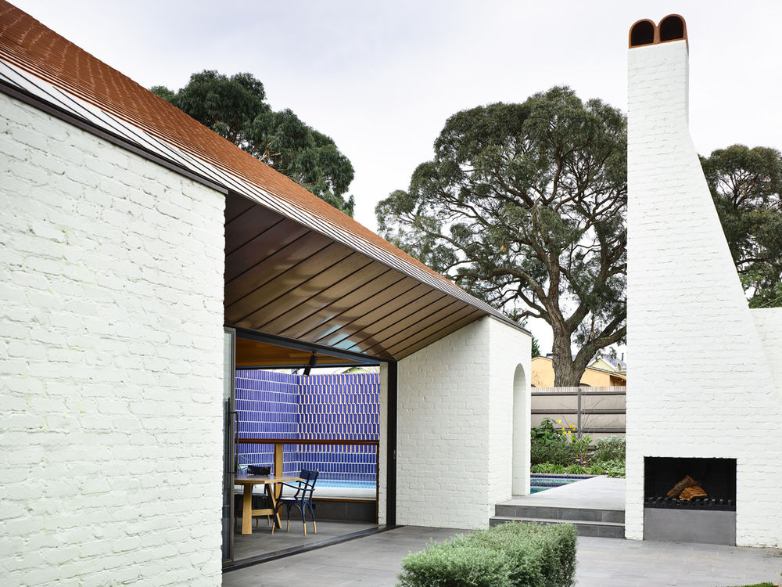
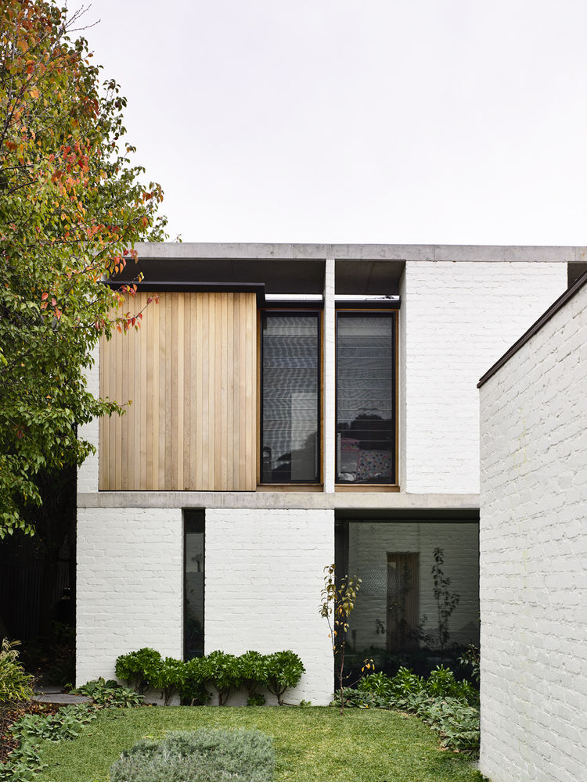
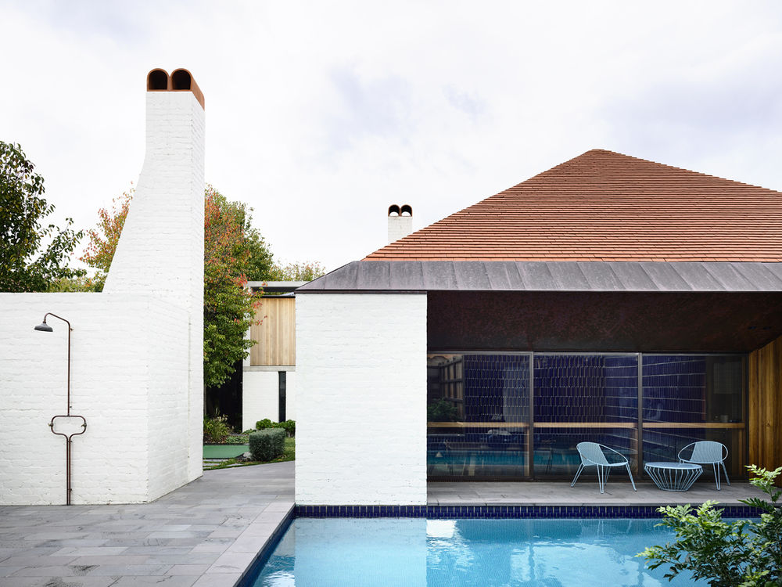
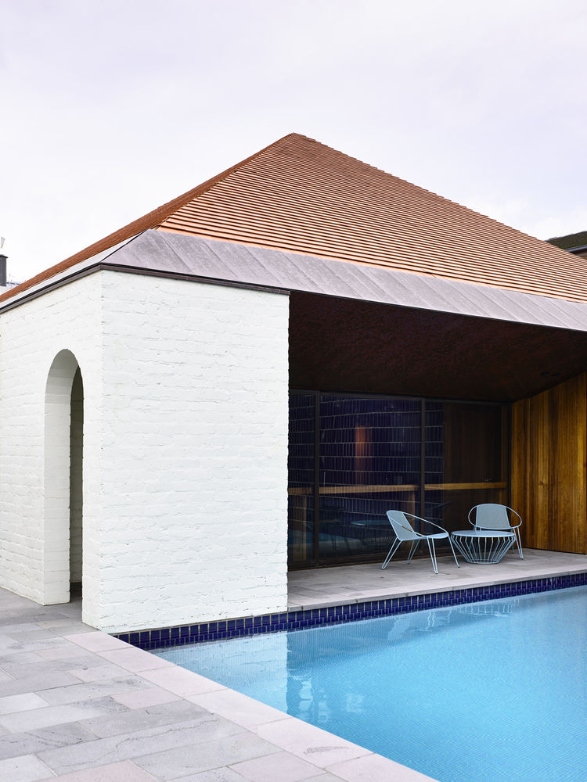
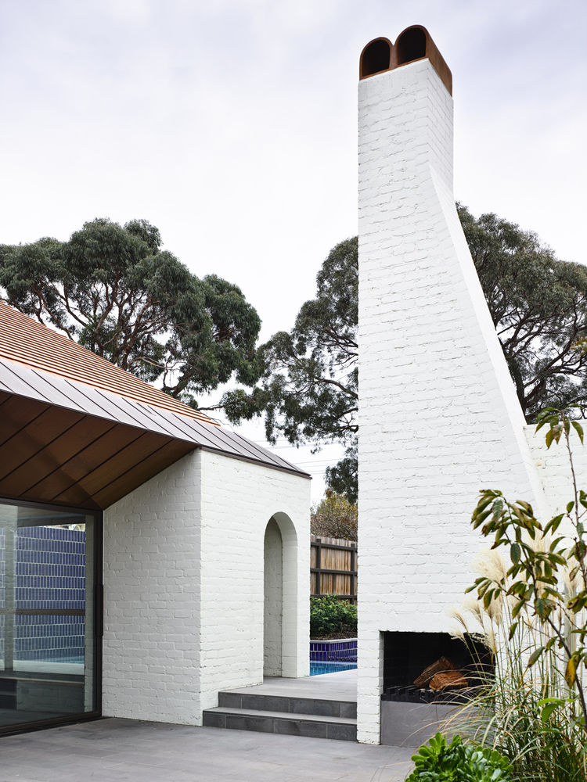
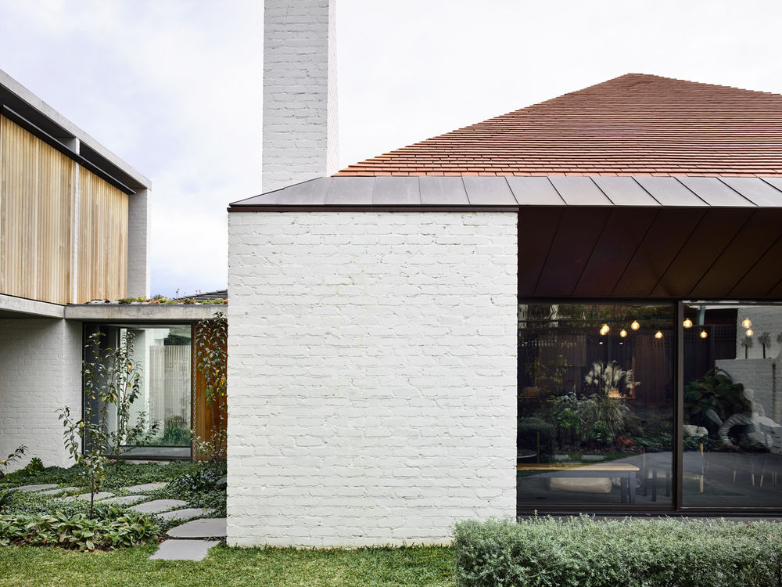
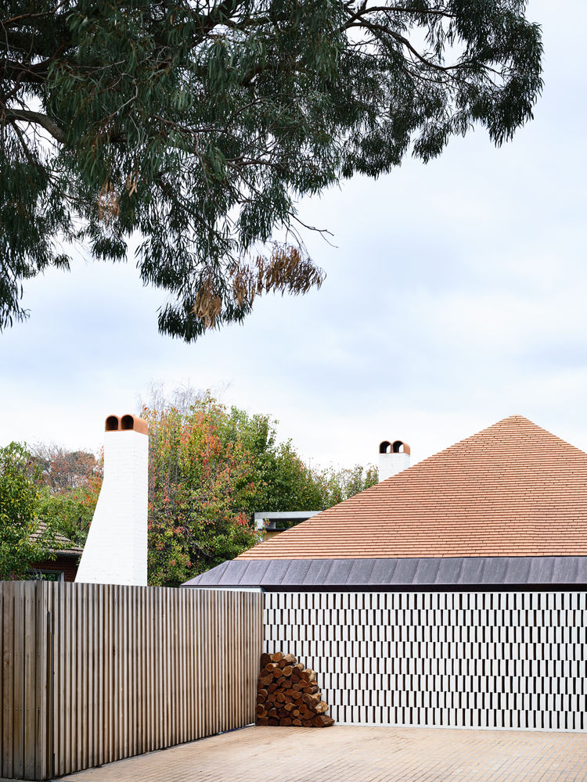
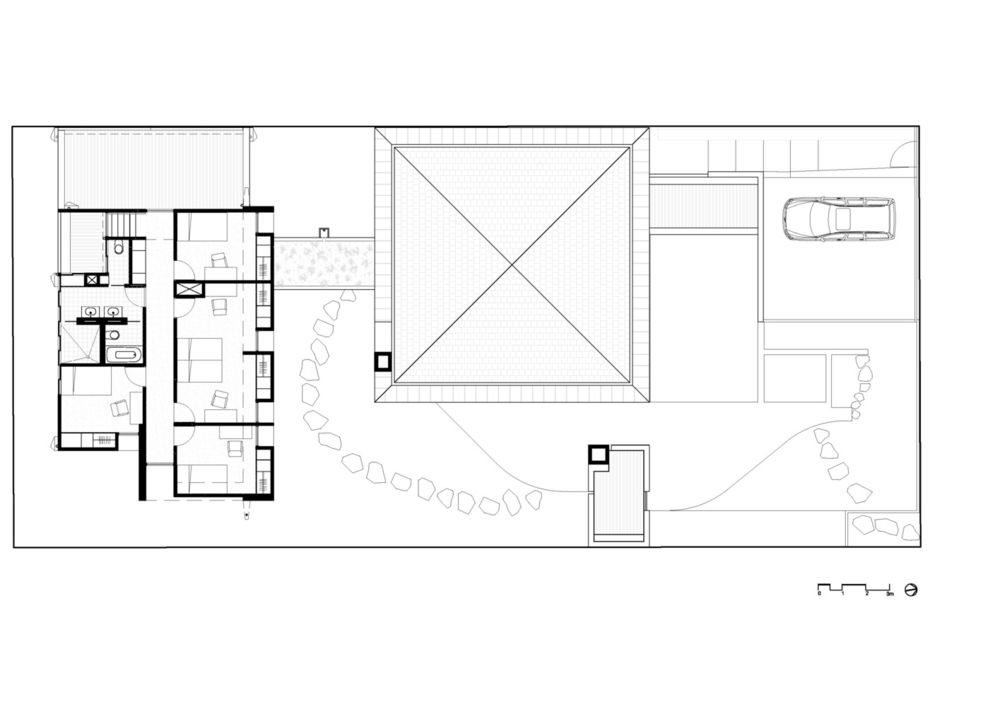
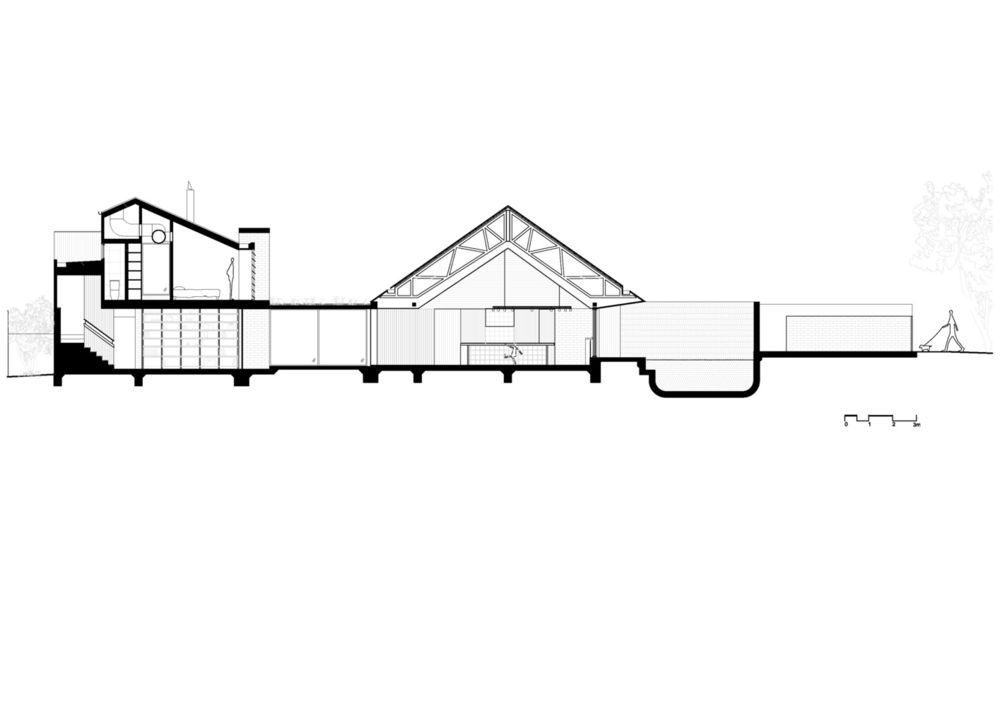

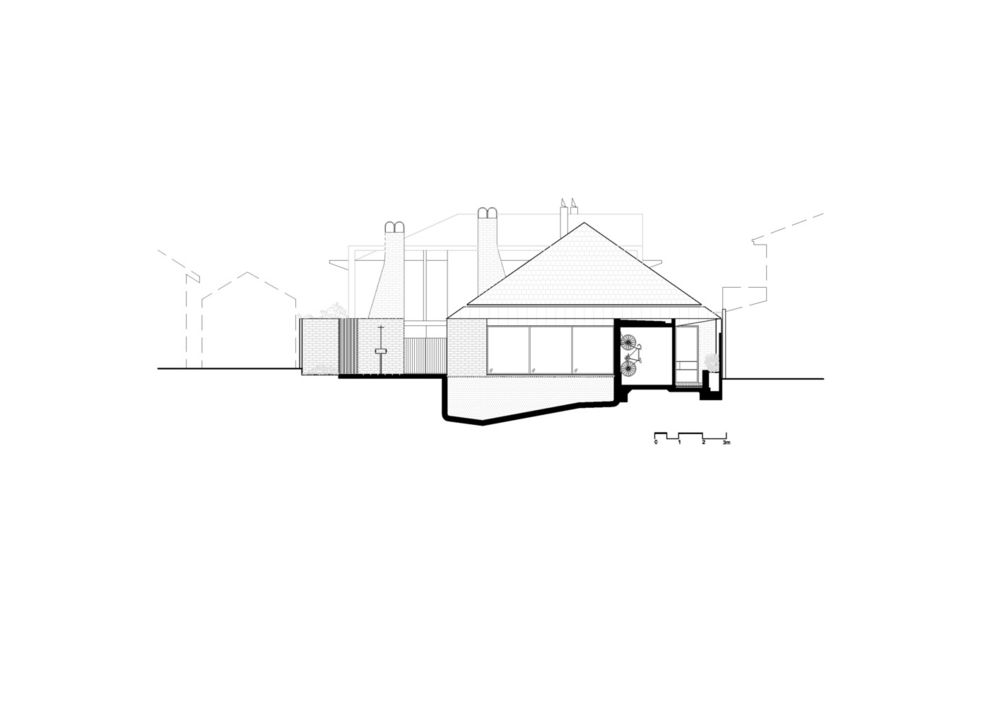
Architects Kennedy Nolan Architects
Location Melbourne, Australia
Category Extension
Lead Architects Patrick Kennedy, Rachel Nolan, Susannah Lempriere, Matilda Blazey, Adriana Hanna
Area 392.0 m2
Project Year 2016
Photographs Derek Swalwell
Manufacturers Loading...


