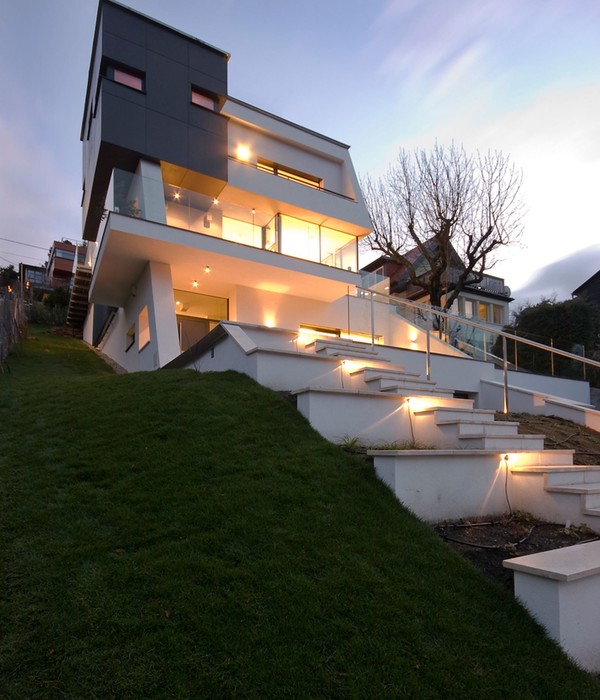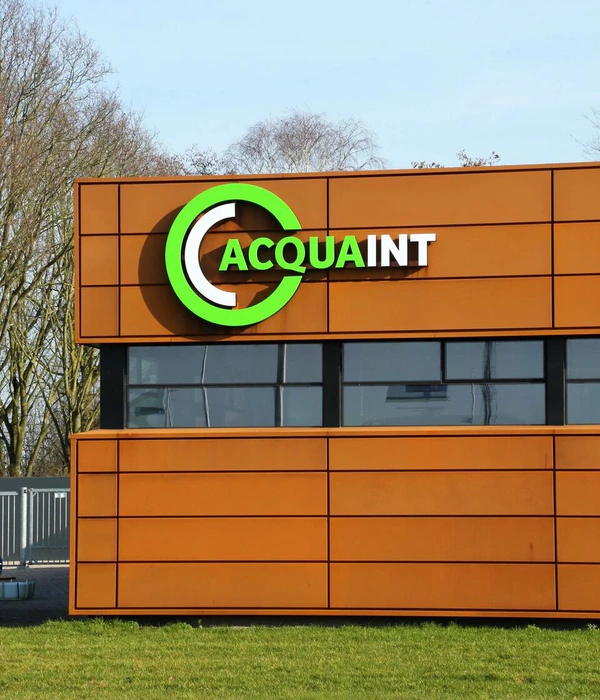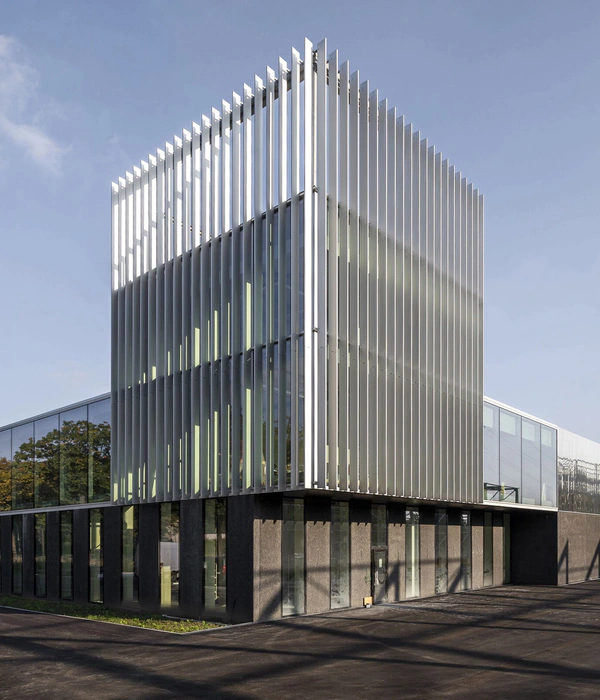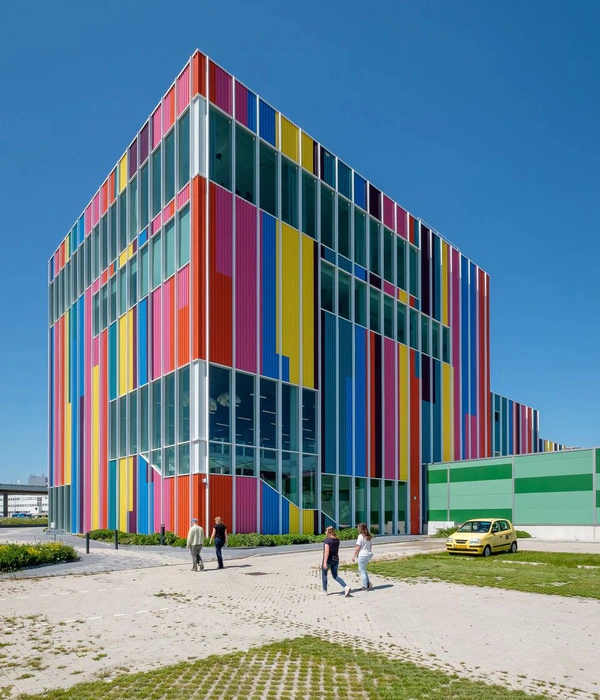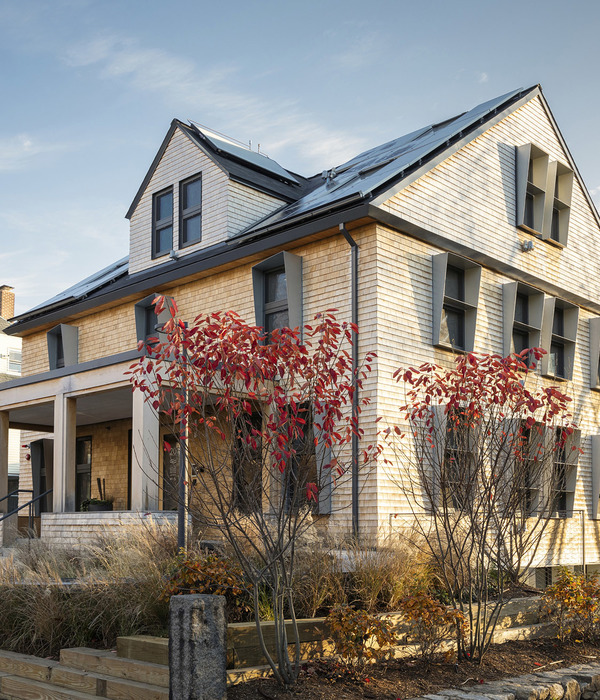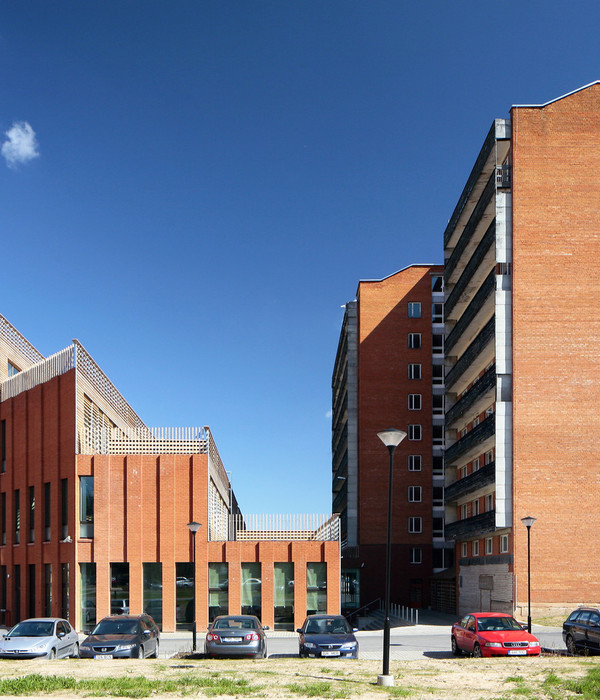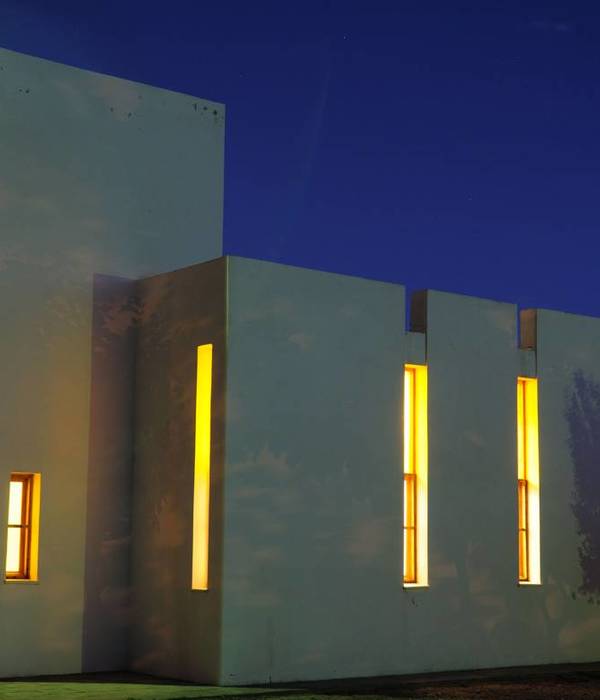Architects :Formwerkz Architects, Super Assembly
Area :726 m²
Year :2020
Photographs :Fabian Ong
Lead Architects :Iskandar Idris (Super Assembly), Alan Tay (Formwerkz)
Interior Carpenter :Stema Furniture & Renovation Pte. Ltd.
Building Contractor :Emma Groups Construction Pte. Ltd.
Structural Engineering :Portwood & Associates
M&E Engineering :SS Design Consultant Engineers LLP
Collaborating Architects : Formwerkz Architects
Architects : Super Assembly
Country : Singapore
The brief was to design spaces for intimate family moments, as well as host extended family gatherings on festive occasions. The spaces would maintain privacy, yet also be open to views, greenery, natural light, and ventilation. The house is located in central Singapore on an elevated site flanked on three sides by neighboring properties. The architects conceived the house design as a continuous landscape, where spaces interconnected, each with defining qualities. The architect's employed strategies including splitting the house into multiple levels, and the use of windows and color. These form the central design idea and characterize the house’s unique spatial experience.
The two-and-a-half-storey Window House with a basement and pool is not instantly recognizable with its levels. Even from the inside, a series of Escher-like sequence of staircases blurs stratification, plays up scalar qualities, which enrich and enhance ambulatory experiences while traversing spaces. The architects also took advantage of the undulating topography of the site and designed two accesses to the house: one taken through the basement garage at street level and the other via an outdoor staircase at the garage side leading up directly to the pool and living area. 80 windows distribute in seemingly random order around two perforated shells – one outer and one inner – which define the house’s massing and envelope its interior spaces.
Main spaces flow and unfold in between these shells. The multitude and placement of windows allow for an alignment – or misalignment – depending on where one is in the house – the result is a layering effect of infinite views. Someone in the living room for instance peering through a window into the central garden space – the inner sanctum of the house – finds the teasing of another window framing a scene unraveling from another part of the house, and perhaps finds yet another window offering glimpses of outdoor scenes.
More than architectural devices to accord views, the varying sizes of openings also effectively moderate daylight penetration into the interior spaces. Indeed, the architects wanted to create a rich, spatial tapestry that allows for an experience of shifting perspectives, dynamic vistas, the blurring of boundaries, the house capturing and endearing moods and emotions that only through time and walking around the house reveal. For the family of three, every day is a mise-en-scène with delightful surprises, never boring.
The architects’ bold use of color adds visual interest especially if seen from one of the many windows, inspired by the Memphis design movement of the 1980s. The carmine spiral staircase drawing attention between levels, the vermilion screen entrancing the powder room, the cerulean railings wrapping staircases and corners, and the colorful mosaics tiling the bathrooms, lend each space a distinctive character and enriches one’s user experience. Indeed, the architects went beyond the brief in designing Window House to not only be practical programmatically but also one that is playful and continues to reveal its facets yet to be discovered.
▼项目更多图片
{{item.text_origin}}

