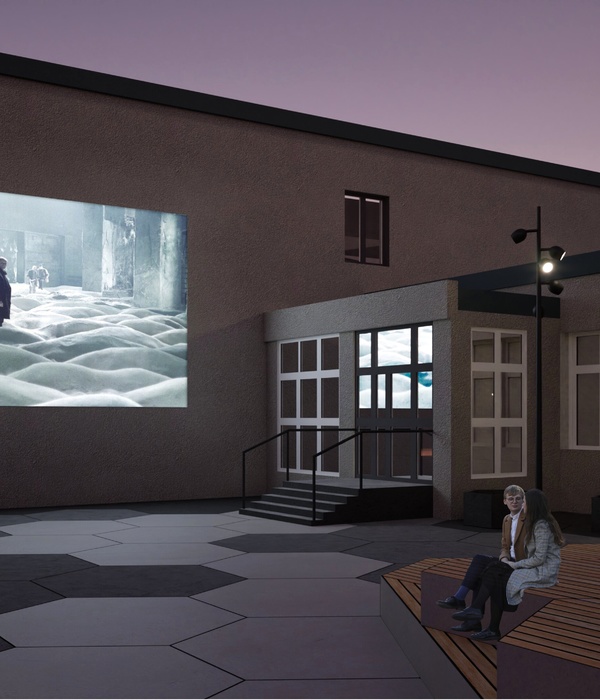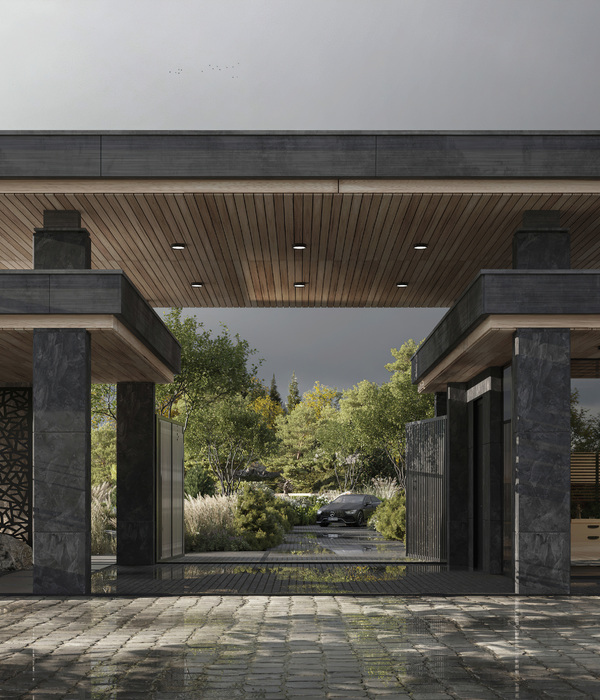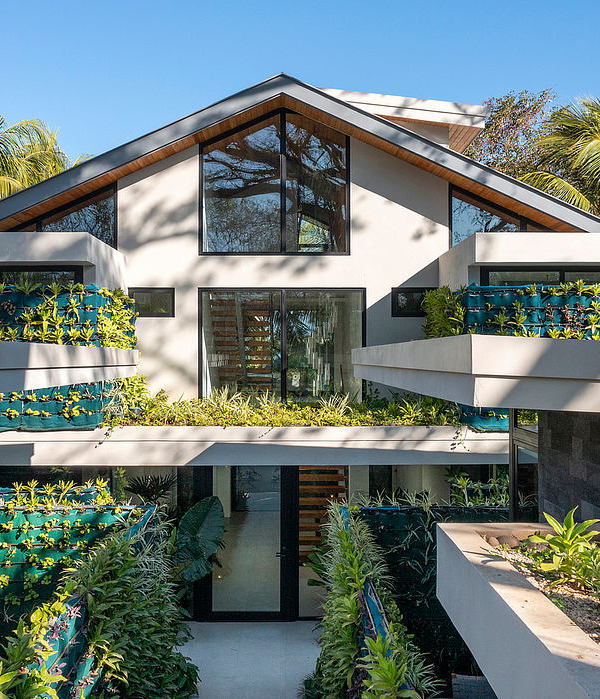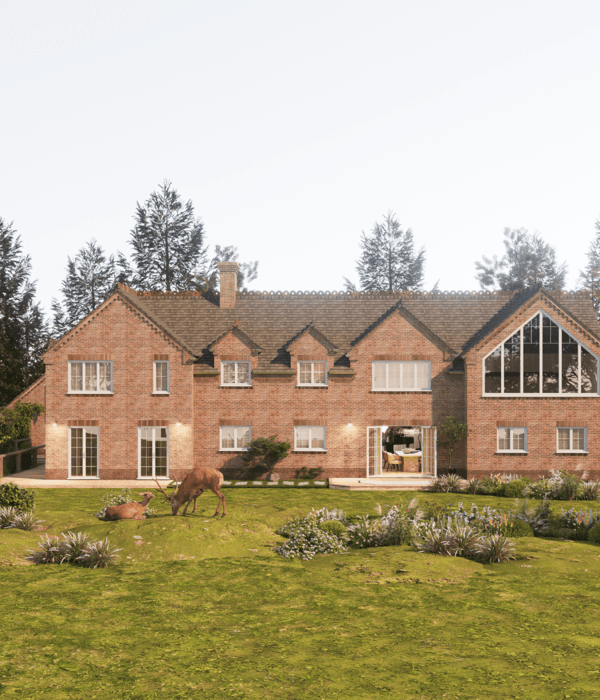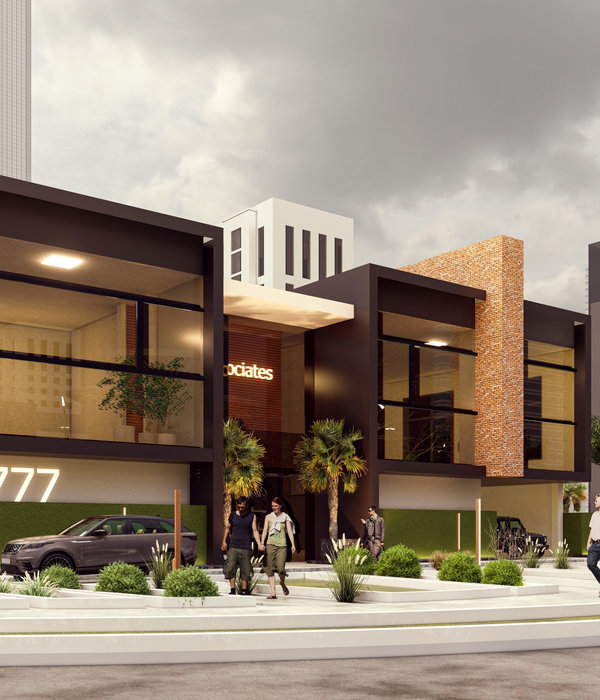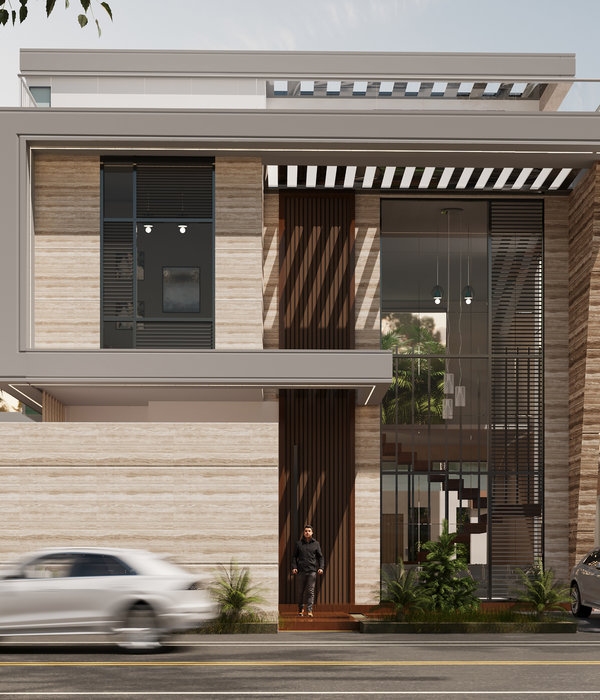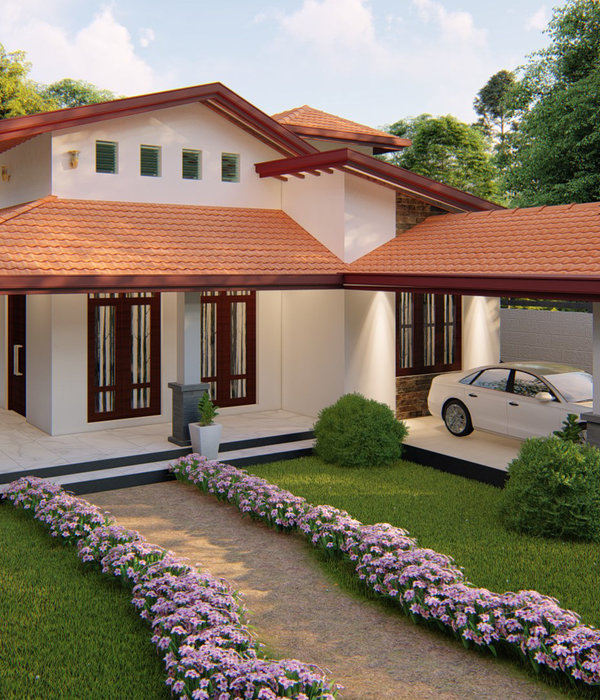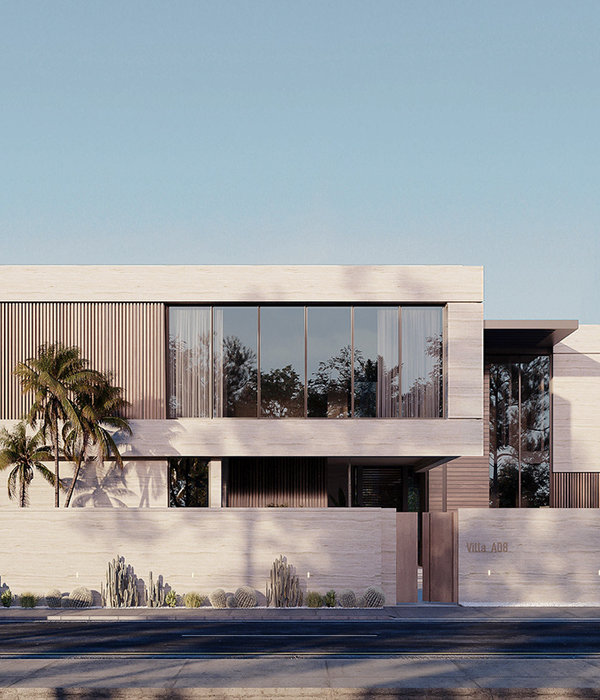Architects:WOHA
Area :15684 m²
Year :2022
Photographs :Patrick Bingham-Hall, Darren Soh
Manufacturers : Kebony, Kao Lee Aluminium Industrial Pte Ltd, Kone, Projalma, SHY Zip, Skk Paints, WaremaKebony
Landscaping :Ramboll Studio Dreiseitl
Lighting Consultant :Light Collab LLP
Quantity Surveyor :Threesixty Cost Management Pte Ltd
M&E Engineer :DP Engineers Pte Ltd
Acoustic Consultants :Radian Acoustics Pte Ltd
Main Contractor :Unison Construction Pte Ltd
Interior Consultant :Index Design Pte Ltd
Interior Design : Yabu Pushelberg
C&S Engineer : KCL Consultants Pte Ltd
Country : Singapore
Along Meyer Road, a prestigious address along Singapore’s eastern residential enclaves sits a condominium development housing 56 luxury dwelling units adjacent to a 1-hectare forested park. The 5-storey with attic development is arrayed in a contiguous ‘C’ configuration with residences looking out onto a 50m by 75m internal forested garden that spills out onto the adjacent park.
Living spaces extend onto large outdoor rooms nestled amongst tall forest trees set amidst a formal garden. Terracing gardens and water bodies cascade down onto a lower ground arrival level, opening up the subterranean arrival lobbies and facilities to natural daylight, ventilation, and greenery.
From street level, the building is scaled to the proportions of a traditional Chateau with a stately façade of customized GFRC louvers and paneling that envelops the entire form. The louvered façade is inclined to secure privacy for units from street level. The façade finishes extend contiguously onto the roof, creating an envelope that is sculptural and abstract.
Internally, the forested garden is cocooned by timber blinds that screen the residences imbuing the tranquil garden spaces with warmth and character. Within the garden, a long pool set centrally along the main axial views of the forested park reflect the tall trees and warm facades of the development. The pool is overlooked by guest and entertainment facilities that house a generous 20-seater dining room, a cozy lounge, and outdoor activity decks.
The main drop-off is located within the lower groundwater courtyards. The arrival lobby opens out onto terracing gardens, pools and a colonnaded walkway leading to the private residential lobbies and a modern gym with views out to a sculptural water court. Garden staircases set within terracing landscaping lead up to the upper gardens from the lower courtyards.
All residences are individually accessed via a private driveway, carpark, and lobby on the lower ground. Each of these residences has direct ‘personal’ lift access to their upper-level units that extend the impression of exclusivity for residents where their home arrival experience begins the minute they park their vehicles on private strata lots on the lower ground. The driveways are naturally lit and open out to the water courtyards.
Typical residences feature a 12m long living area with full height large panel glazing that opens out to the forested internal garden. Automated Venetian blinds allow owners full control over privacy and daylighting, ensuring the long views out onto the gardens are protected.
▼项目更多图片
{{item.text_origin}}

