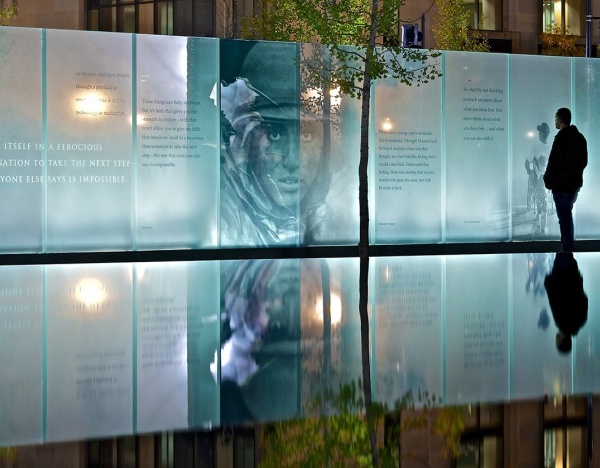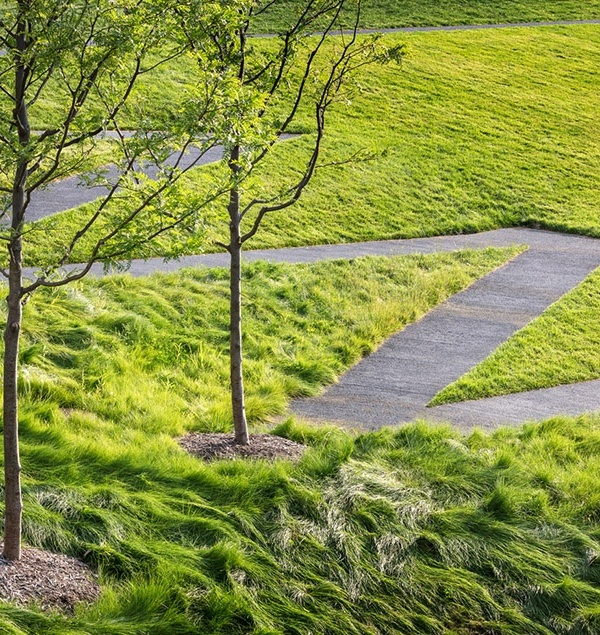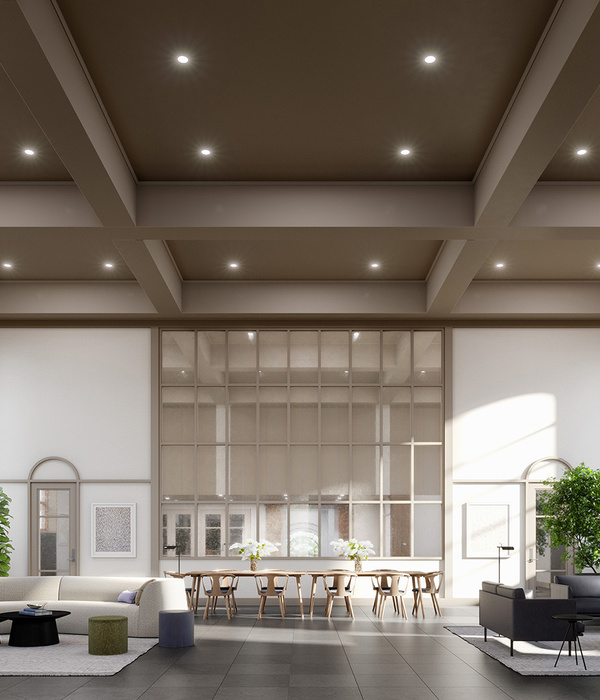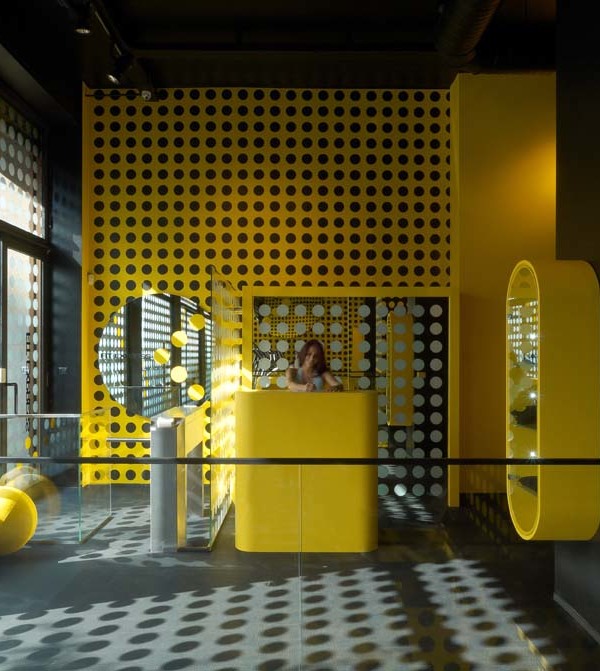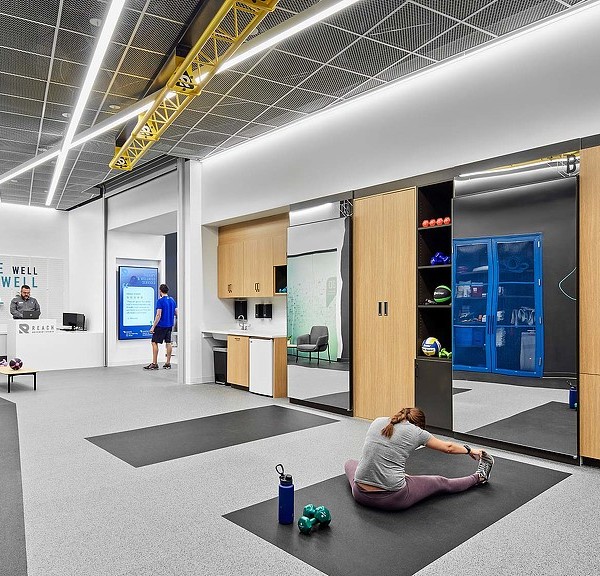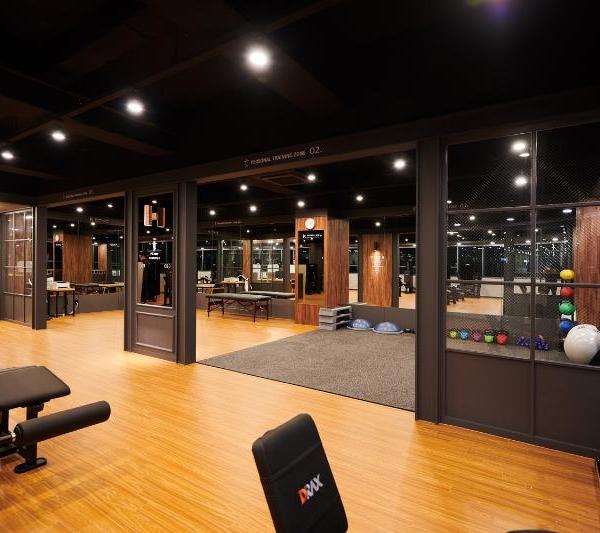在项目预算和场地条件的双重限制下,采用“ITAKURA”这种美观、隔热且防火的方式来打造房屋是项目团队的最优选项。建筑的大小取决于如何在有限的场地中留出一个停车场的空间,而预算和场地限制使居住空间很难满足三口之家的日常需求。于是,团队通过打造高耸陡立的屋顶,来为室内创造出可用作儿童房的阁楼空间。同时,窗户的规模和数量也尽量减少以确保足够的储物空间。
▼项目概览,overall view © Tomoaki Uno
▼住宅立面,facades © Tomoaki Uno
The plan was a tight budget house.I thought that the Japanese traditional method “ITAKURA” was the best under severe conditions.”ITAKURA” is a construction method with beauty, heat insulation and fire prevention performance.The size of a building is inevitably determined by securing one parking space on a limited site.Budget and site conditions made it very difficult to secure space for three families.I decided to create a loft by making the roof steep, and make it a children’s room.Windows were minimized to secure things and the location of the family.
▼入口空间(左)及用餐空间(右),entrance space (left) and dining space (right) © Tomoaki Uno
▼起居空间,living space © Tomoaki Uno
▼从阁楼俯瞰一层空间,overlooking from the attic © Tomoaki Uno
▼阁楼细部,attic details © Tomoaki Uno
▼门窗把手,handles © Tomoaki Uno
▼细节,details © Tomoaki Uno
▼平面图,plans © Tomoaki Uno
▼立面图,elevations © Tomoaki Uno
▼剖面图,section © Tomoaki Uno
Project Name:Togo House Firm Location:Nagoya, Aichi Pref, Japan Completion Year:2015 Gross Built Area:51.84sq.m. Project location:Nagoya, Aichi Pref, Japan Lead Architects:Tomoaki Uno Photo credits:Tomoaki Uno
{{item.text_origin}}

