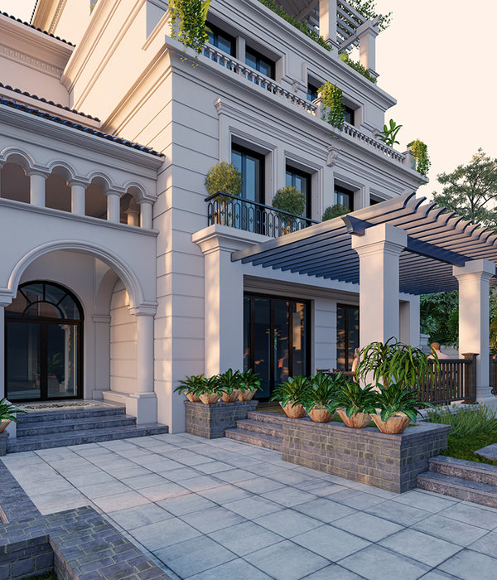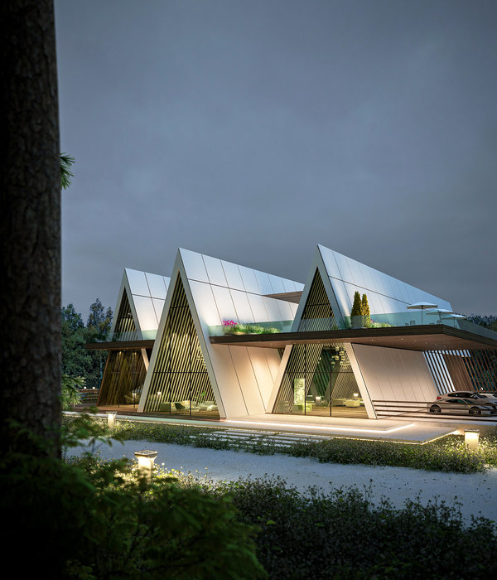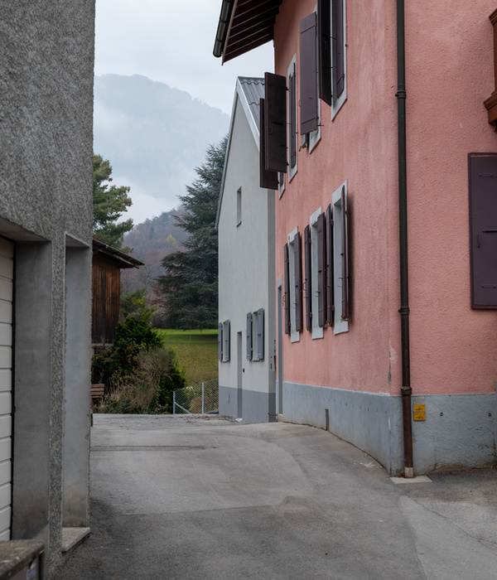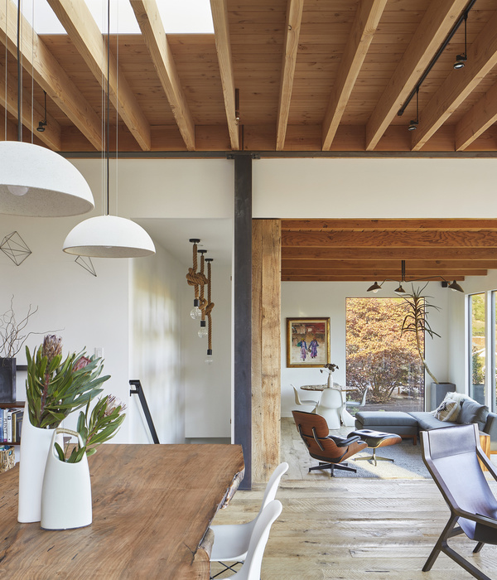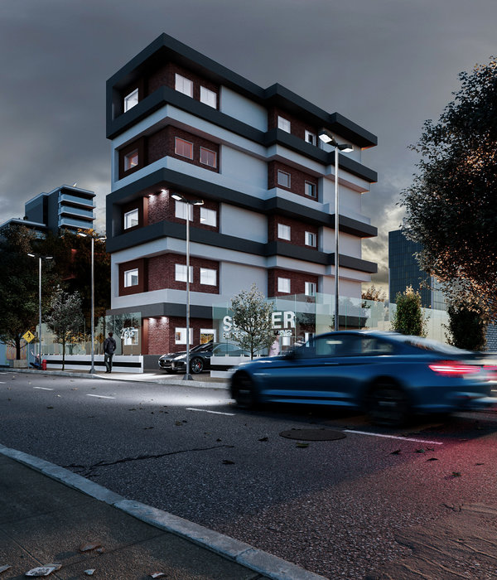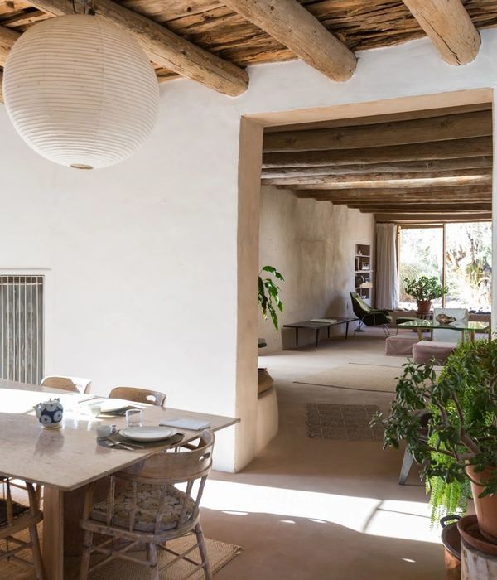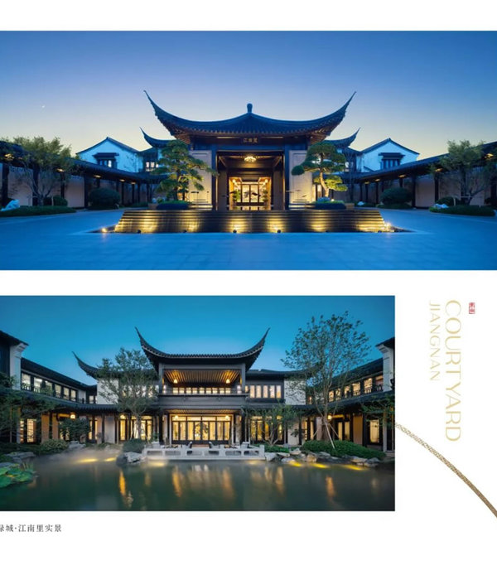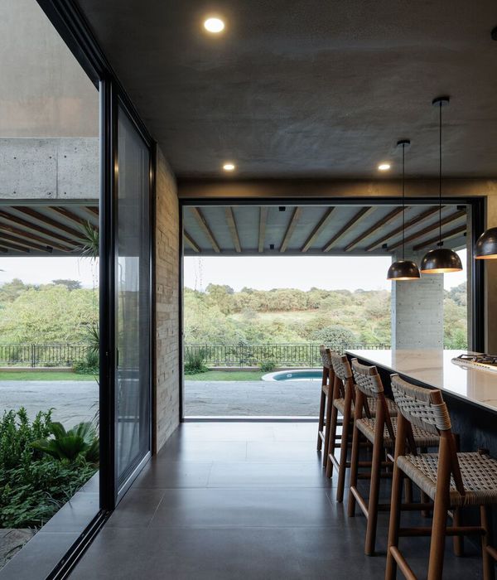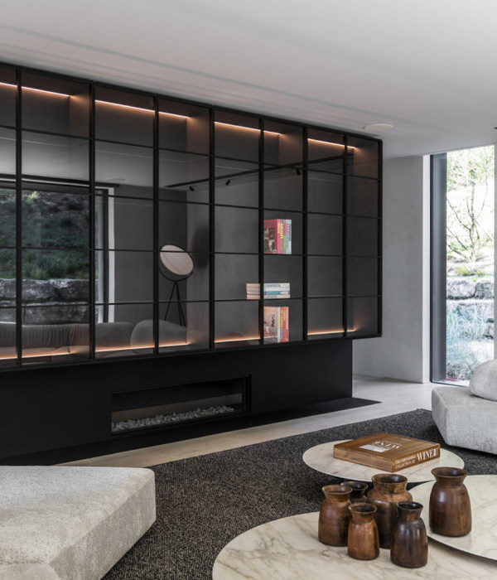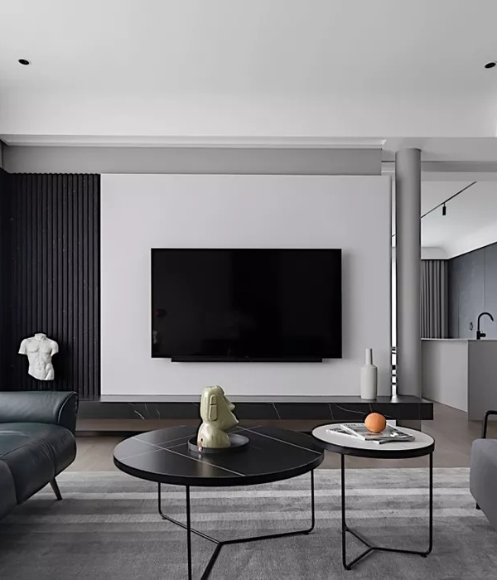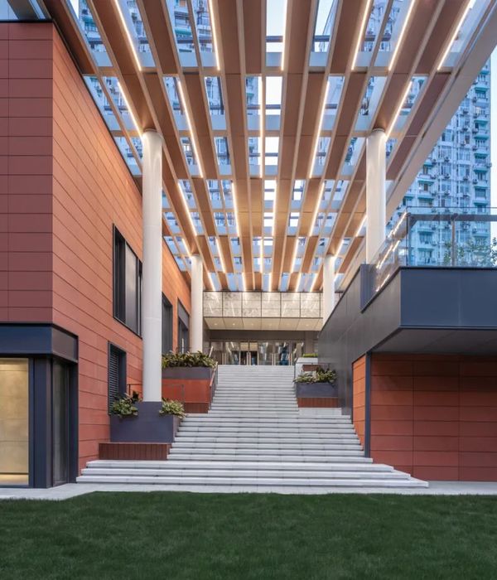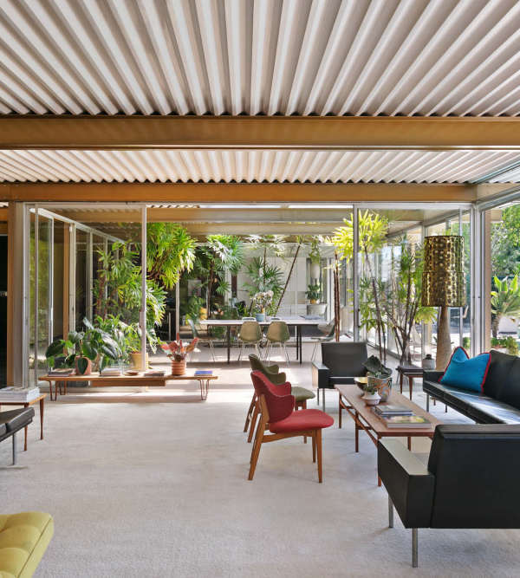A house in an unforgiving laneway context has been imagined as a robust, simplified form- a container for family life principally concerned with providing refuge. The tight vertical space is ameliorated through a memorable threshold and ascent rising to the principle living areas and opening to a startling city prospect.
Our Clients’ brief for this house was relatively conventional – a place for a family, with a work from home space. We aimed to deliver the functional outcomes we aspire to on every domestic project – a threshold which facilitates the gradation of public and private space, consideration of acoustics, natural light, ventilation and separation of served and servant uses.
Specifically, the work space can operate independently of the domestic space, the bedrooms are grouped in a sequestered zone and the communal spaces are prominent and co-located with the outdoor space.
Many positive aspects of family life in the inner city are tempered by lack of privacy, unwanted proximity, confined space and volume and limited opportunities for airflow and prospect. Responses to these conditions usually result in compromises to security and seclusion.
This house is a design response to these constraints, and the result is a dwelling which is comfortable, secure, private, and with abundant natural light and ventilation – a house that’s good to be in at any hour, at any time of year, at any time of life.
Importantly, the design provides domesticity without diminishing the unique urban design quality of the laneway. It deploys a reduced palette of tough materials in undifferentiated abstract planes to make an architectural object which is resonant with the context, yet distinct from it.
Most critically, the house is a refuge, incorporating whimsy and beauty in internal aspect and dramatic prospect at the top of the stairs where our Clients live and entertain – a house which is more than the sum of its parts.
{{item.text_origin}}

