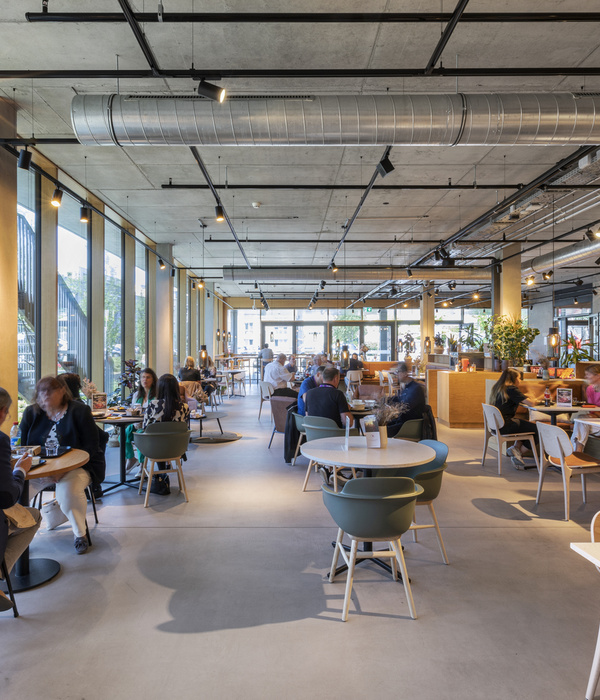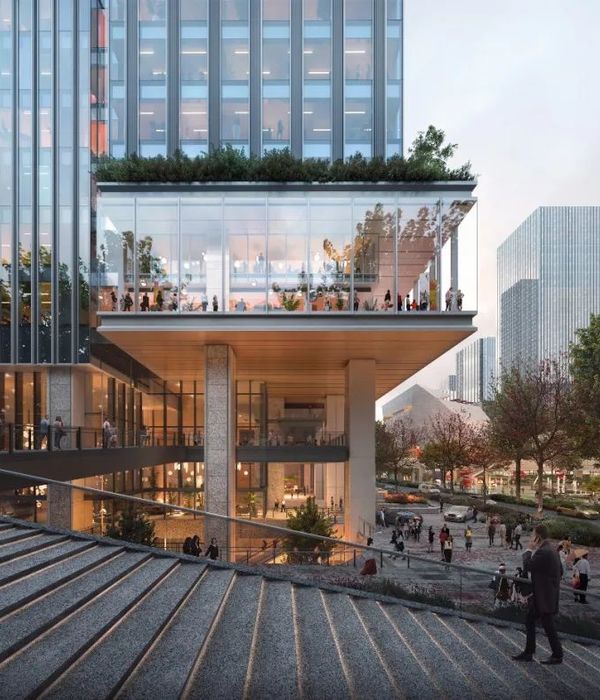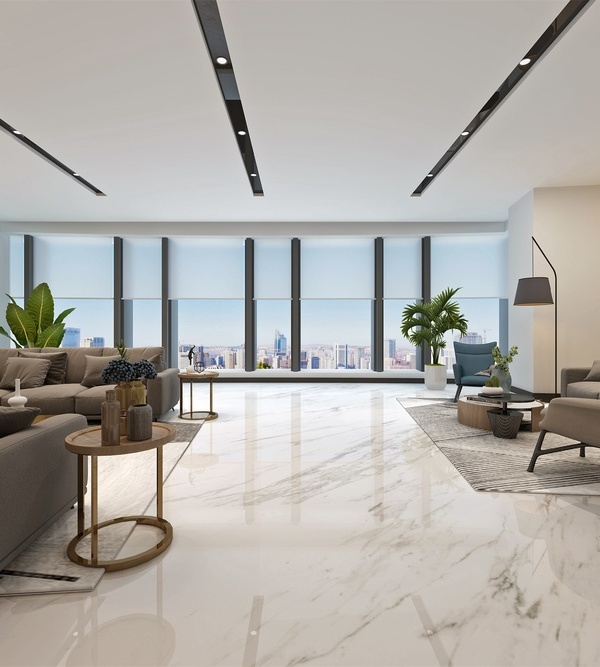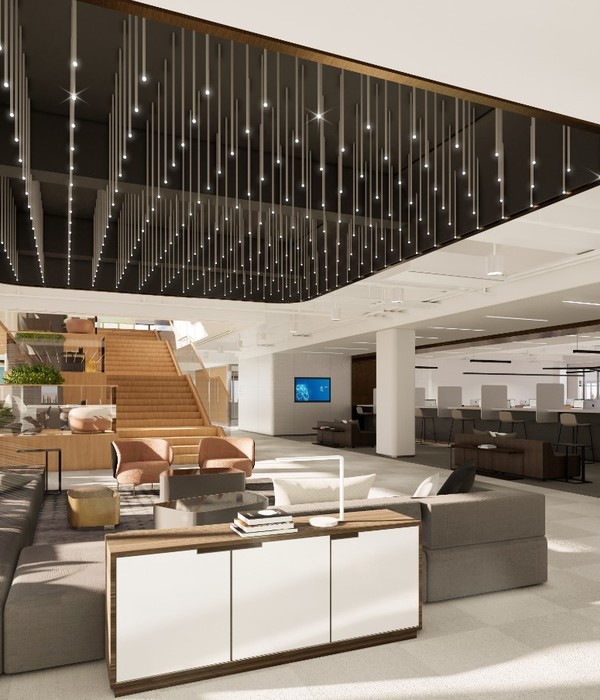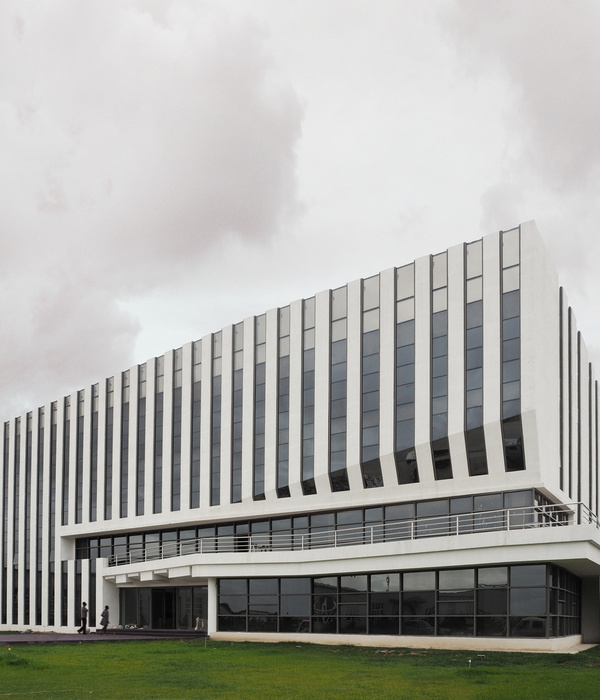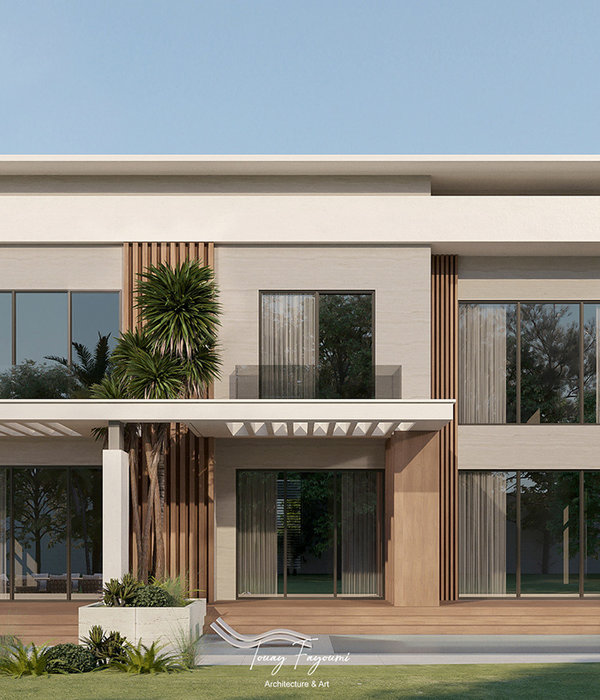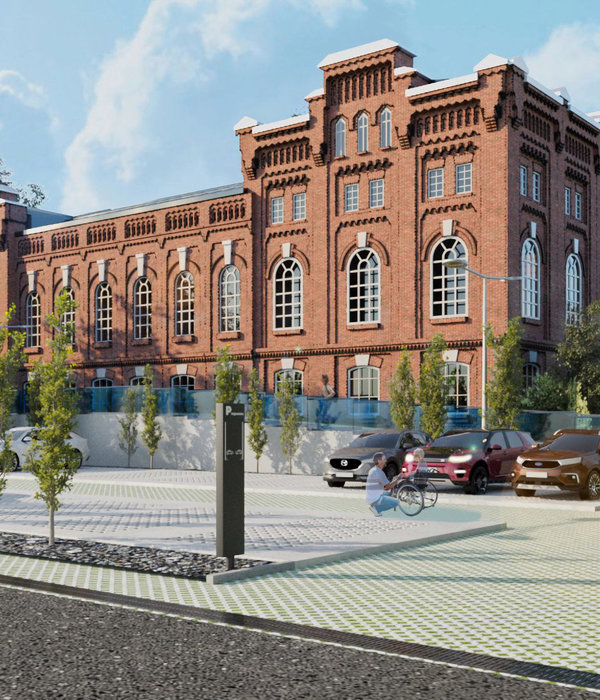An architectural project rises, challenging the obstacles imposed by the unevenness of the terrain. It is a unique house, rooted in the surrounding earth and blessed with a privileged view of the majestic volcano in its back. In the midst of complexity, innovation finds its home, manifesting through the integration of rammed earth into the walls of the upper floor, a gesture of communion with the surrounding nature.
The house transforms into a captivating game of volumes, heights, and textures. Horizontal volumes are interrupted by vertical and structural elements that allow the creation of free spaces, without the need for any additional support. These open spaces, where architecture merges with the surrounding air, breathe and exhale a feeling of lightness.
The interaction between architectural elements generates a visual and sensory symphony. Architecture becomes a constantly transforming work of art, where volumes intertwine and textures complement each other. Each element, in turn, becomes a canvas that allows the entry and exit of natural light, creating games of shadows and contrasts that enrich the spatial experience.
The selected materials, such as cement, rammed earth, stone cladding, and micro cement, harmoniously dialogue with the environment. Each of them is carefully chosen to merge with the Colima earth, creating an organic fusion between human work and the adjacent landscape.
The warmth of wood is manifested in the ceiling beams, the railing, the furniture, and the soft and welcoming lighting. This natural element brings a sense of warmth and connection with nature. The contrast is intensified by the presence of black ironwork, which emerges as an energetic counterpoint to the earthy color palette of rammed earth and concrete. This element reflects in glass what happens in the context, capturing the essence of nature and the surrounding volcano, merging with the architecture itself.
The roughness of the floors and the stone-clad walls pay homage to the texture of the volcano, an iconic symbol of the area. These rough and robust elements add a tactile dimension to the spaces, inviting inhabitants to connect with the geological history and beauty of their surroundings.
The central concept of the project revolves around a central courtyard, which stands as a pause in a poem, a space that allows breathing and embraces the presence of nature. Where, from the beginning, a parotilla tree found its home and during the necessary excavation, water elements were incorporated, accompanying the proposed vegetation and the giant rocks gifted by the same soil.
These sources, arranged in stepping and displacement along the courtyard, evoke the memory of the flowing water and symbolize the adaptation of the house's volumes to the terrain. Water and vegetation subtly blend among the stones, as if nature itself gradually and daily entered the house's courtyard. This fusion opens up a panoramic view of the garden, offering the opportunity to fully observe the flow of life in harmony with architecture.
Through intermediate levels, a special gift has been given to the inhabitant of the house: the possibility of contemplating the volcano at all times. In every corner, the majesty of the volcano is present, paying homage to Mother Nature, a constant reminder of our connection to the environment and human insignificance in the face of its greatness. The kitchen, dining room, terrace, and guest bedroom are located on this lower level, granting them an intimate connection with the garden. The guest bedroom, in particular, benefits from the privacy provided by this secluded space, inviting you to enjoy the tranquility and serenity of the natural surroundings.
{{item.text_origin}}

