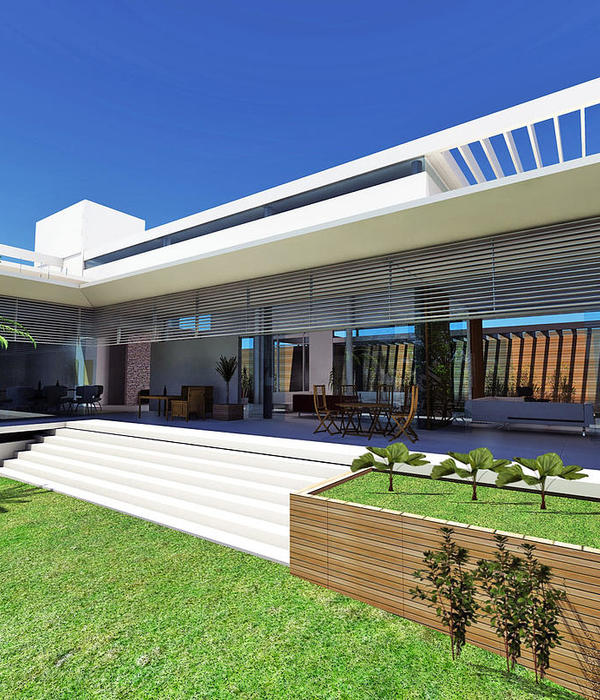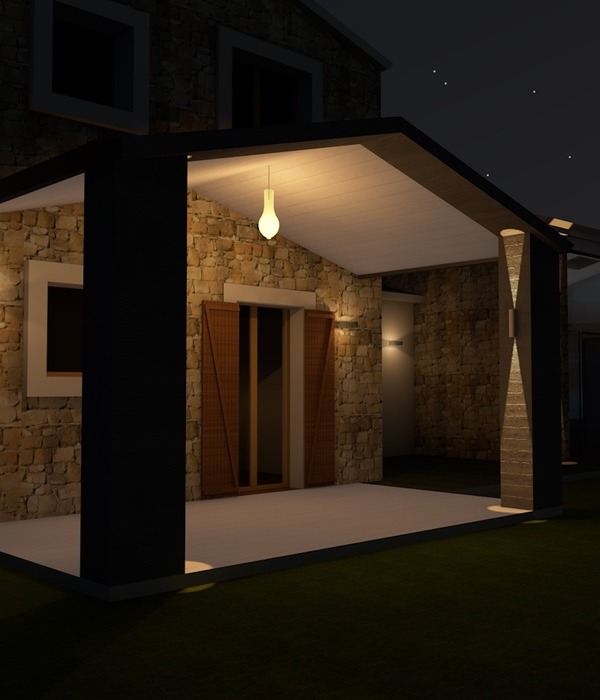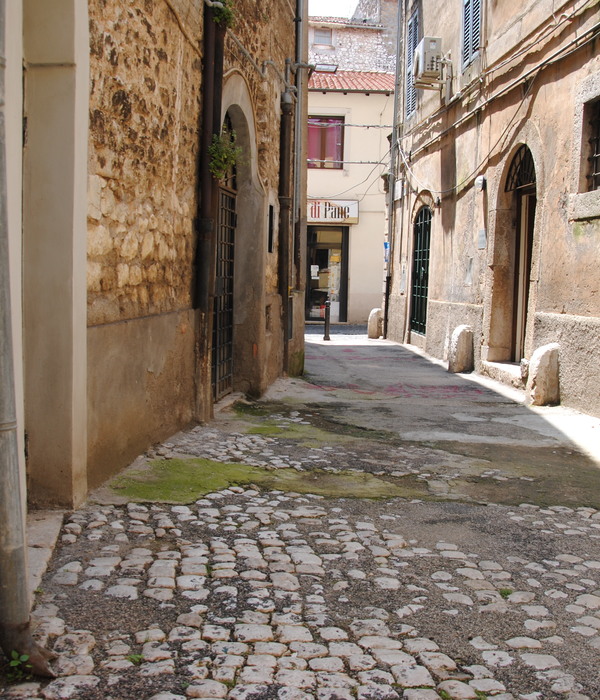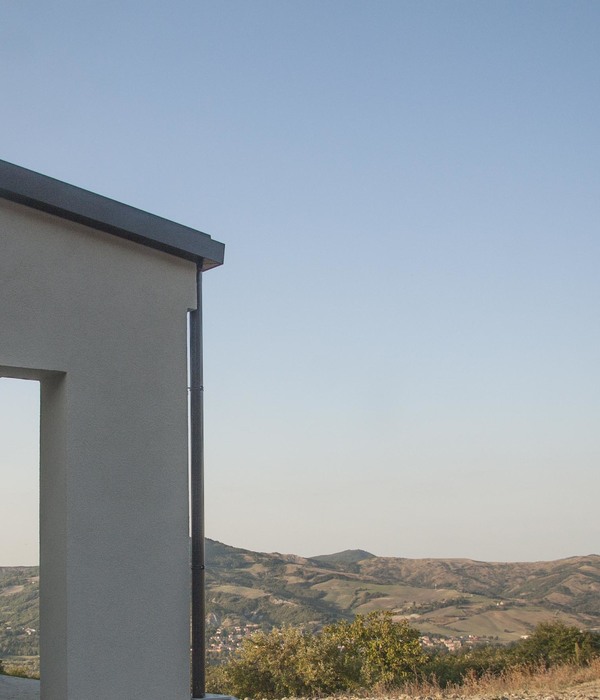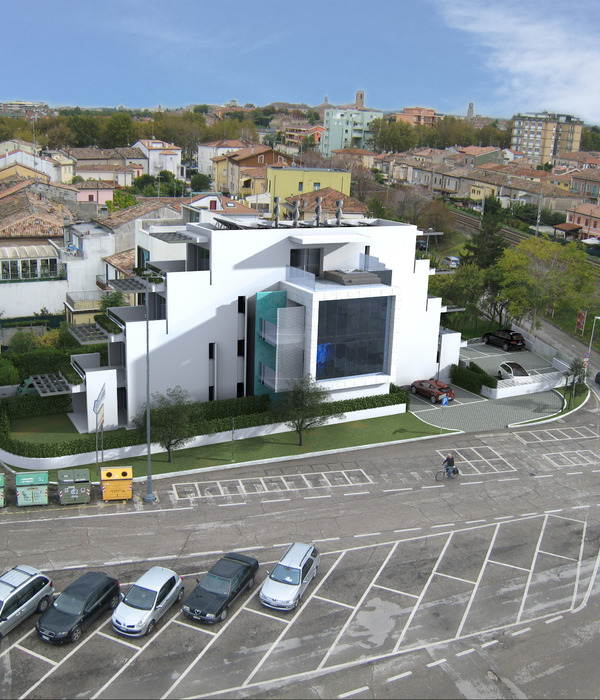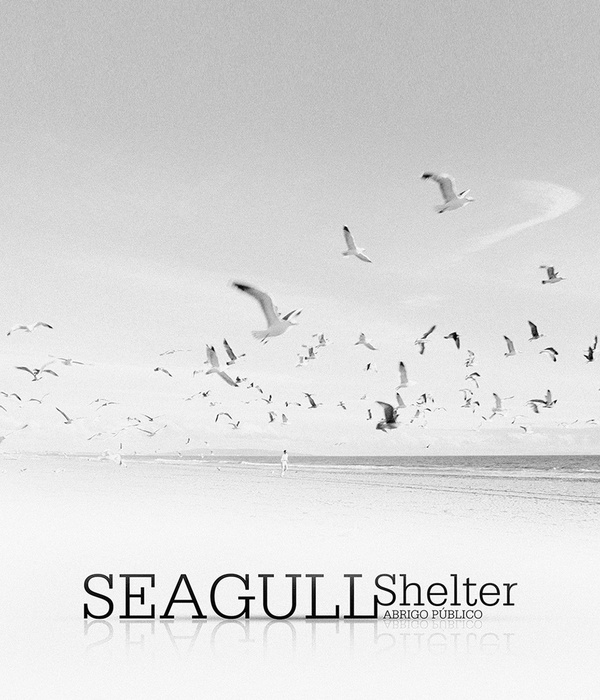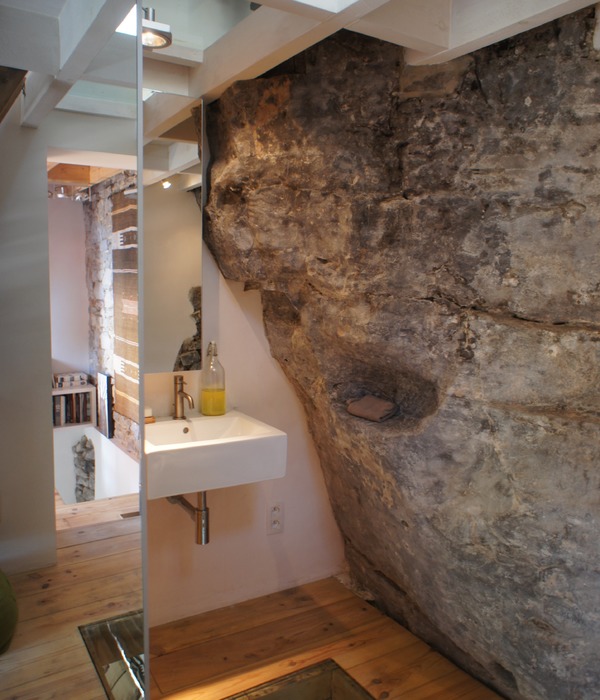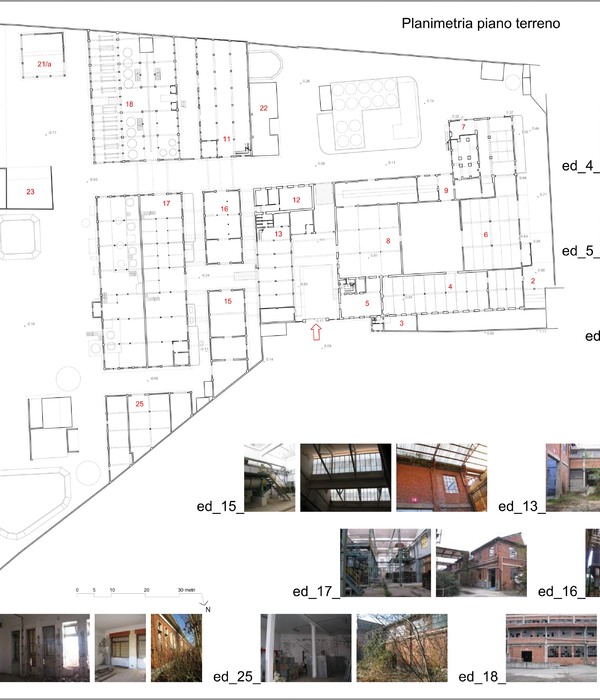Architects:Moreno Architecture
Area :7500 m²
Year :2021
Photographs :Christophe Bustin
Country : Luxembourg
@media (max-width: 767px) { :root { --mobile-product-width: calc((100vw - 92px) / 2); } .loading-products-container { grid-template-columns: repeat(auto-fill, var(--mobile-product-width)) !important; } .product-placeholder__image { height: var(--mobile-product-width) !important; width: var(--mobile-product-width) !important; } }
The administrative building is located at 12, rue des Mérovingiens in Bertrange, in the heart of the Bourmicht business park. This four-story building is built on two basement levels and will house 7500m2 of retail, office, and underground parking space.
Program. Freeing the floors from their structural elements increases the flexibility of use for those floors.
Within the building, the elements have been treated in concrete and natural oak wood. All the techniques remain visible in the ceiling, giving the interiors a manufacturing aspect in step with the activity that is being conducted there. The design of the project places well-being in the workplace at the very center of its conception. On the one hand, the widely glazed facades provide a significant amount of sunlight to the office and retail space. On the other hand, as of the first floor, the office area is designed as a triplex centered around a wood-clad step: a true hub of interaction and a place of Interactivity.
Architecture. The building's architecture was designed to take advantage of the constraints imposed by municipal regulations: the setback of each level must be equivalent to the height of the floor concerned. The pyramidal shape of the building is balanced by the installation of overhanging concrete caps and metal boxes with openwork cladding of different heights and depths, which serve as visual screens and railings.
Construction system. The load-bearing system was conceived according to the column and beam system. This design optimizes the volume of space available within the envelope. The floors are free to be subdivided by the lessee.
Sustainability – Materiality. The building meets the circular criteria as far as possible, and is exemplary in terms of simplicity, by minimizing the use of materials.
From an energy standpoint, the building complies with an ABA rating as a result of, on the one hand, the development of an intelligent envelope: high-performance glazing, concrete overhangs, and adapted insulating facade and, on the other hand, the choice of adequate and well-considered technology: geothermal probes, heat pumps, active slabs, insulated radiant panels, and efficient ventilation.
A CO2 assessment was conducted during the construction and is still being carried out during the operation phases. The client is contributing to a reforestation program to balance out the residual emissions.
▼项目更多图片
{{item.text_origin}}


