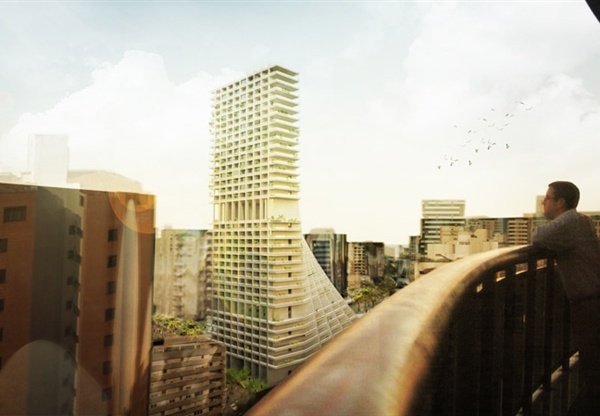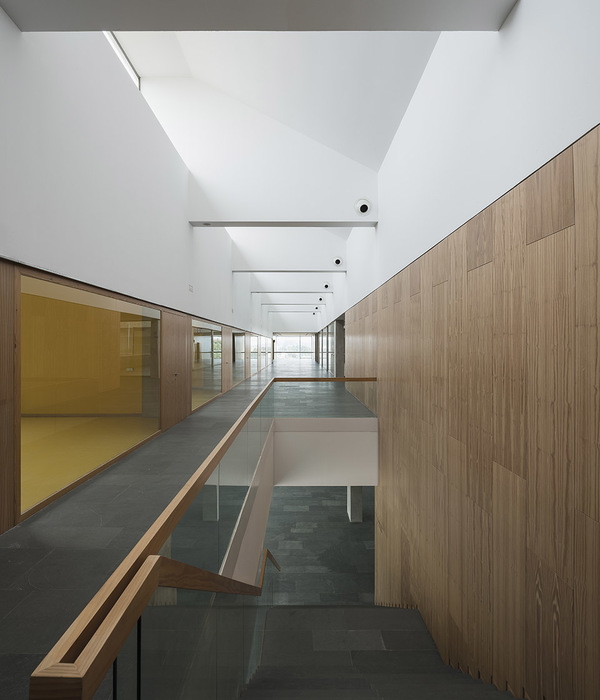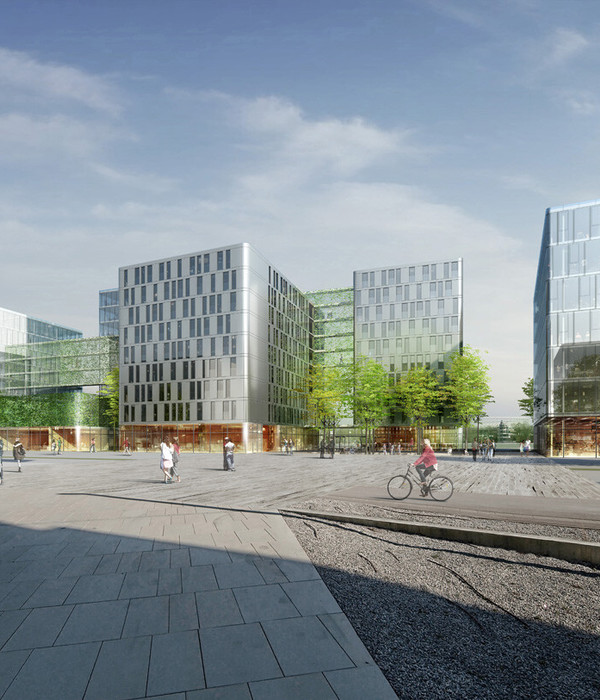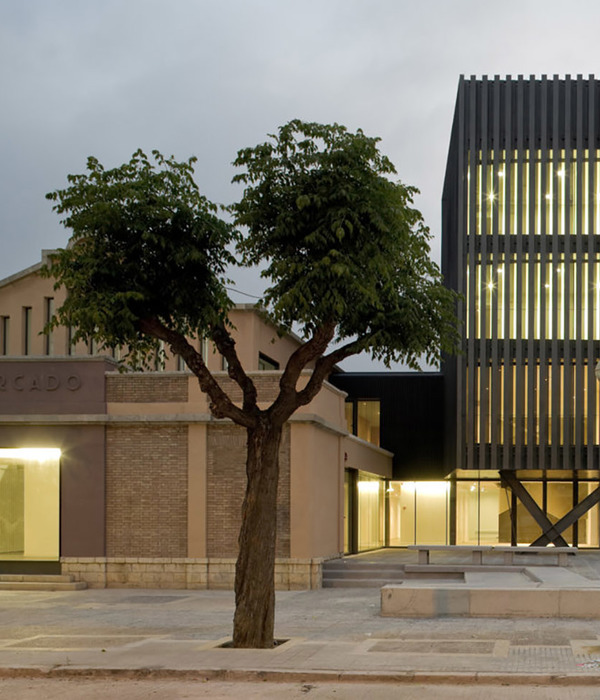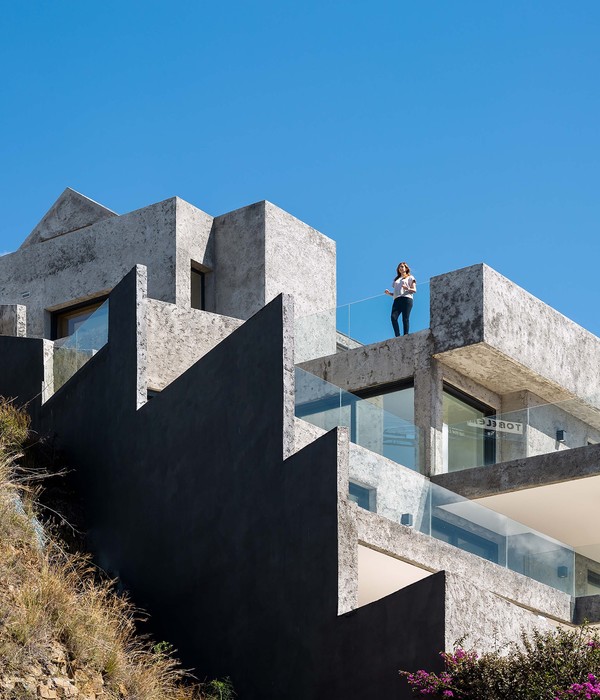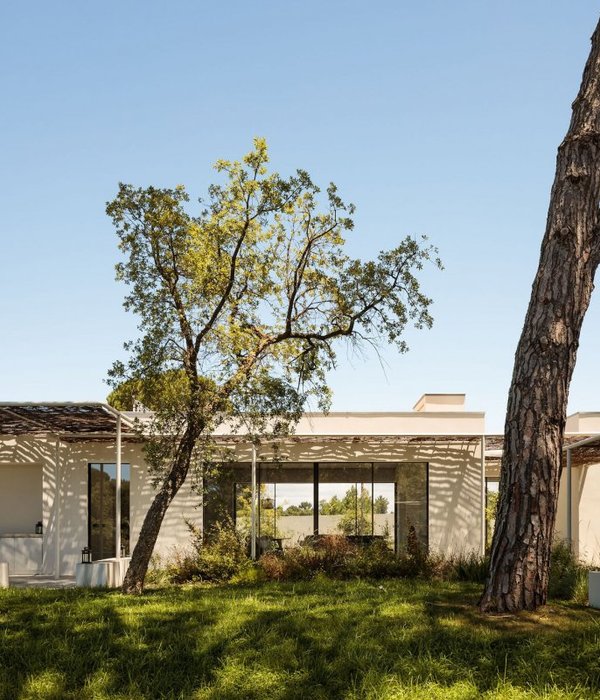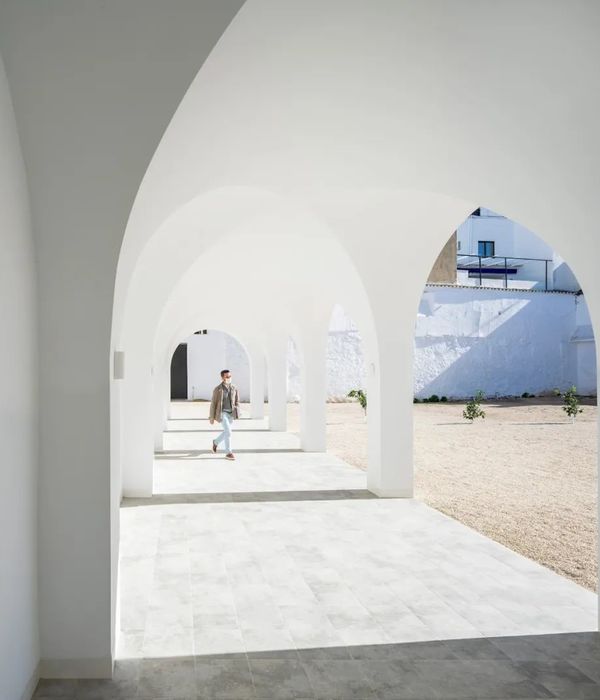凯迪电器总部位于江苏省常州市,是线性驱动行业的前端制造企业,业务遍及全球,海外营收超过50%。因为企业快速发展,凯迪电器急需新的总部办公空间,适应不断更新的办公方式,同时展现凯迪的国际化基因。 FTA以其一体化的设计理念,及对工作方式的深入理解,赢得了凯迪电器总部的整体设计机会。 Headquartered in Changzhou City, Jiangsu Province, Kaidi Electrical is a front-end manufacturing enterprise in linear drive industry. Its business covers the world and its overseas revenue exceeds 50%. Because of its rapid development, Kaidi Electrical is in urgent need of a new headquarter space adapted to its new working lifestyle and a manifesto of the international gene of Kaidi Electrical. FTA, with its integrated design concept and in-depth understanding of future of working, won the design opportunity of Kaidi Electrical headquarters.
在概念设计之初,FTA以工作方式研究的形式,多次对企业发展愿景、组织结构、企业文化、员工需求等深度挖掘企业的核心诉求,采用“室内设计前置”策略,从“企业经营角度”出发“由内而外再由外而内”进行功能布局与建筑设计,以达到最贴合企业运营及发展的目的。 在建筑设计上,FTA精心选择了通透简洁与干练的立面,外观上凸显了研发类企业的高精专风格。 At the beginning of the conceptual design stage, FTA deep dived into the core demands of Kaidi Electrical by hosting workshops on organizational structure, corporate culture and employee needs at work. Based on “inside-out and outside in" and “operation-based” design strategies, FTA’s design aims to achieve operation optimization and facilitate the growth of Kaidi Electrical. In terms of architectural design, FTA has carefully selected a modern, concise and sophisticated facade, to create a sharp and edgy style for R&D headquarters.
设计的一大亮点在于“天井花园”。 在原有建筑的基础上,FTA挖掘员工诉求,创造性地将错落但有序的建筑群进行有机围合,形成天井花园。不仅化解了原建筑内部封闭的状态,保障了充足的自然光照,也营造出尺度丰富的交流空间与办公景观。 One of the highlights is the patio garden. To leverage the original headquarters and to meet future employees’ demands, FTA encloses the old and new buildings to create a patio garden, which not only resolves the internal closed state of the original building, but also ensures sufficient natural light, and creates a large-scale communication space and office landscape.
以天井花园为中心,置于四周的即是凯迪各部门间的共享协作区,及商务洽谈的贵宾接待区。四季变换的自然景观,为凯迪员工及客户在高效沟通的同时也带来独一无二的视觉体验,激发最佳办公状态。 Taking the patio garden as the center, it is surrounded by the cooperation area and the VIP reception area. The changing natural landscape brings a unique visual experience to Kaidi employees and customers, stimulating the best working state.
在室内设计上,FTA针对凯迪的个性化诉求,进行功能空间及行人动线的安排,兼顾办公的私密性与开放性。在相对便捷的一、二层,布置展示、接待、会议和交流的需求;三至六层更具私密性,则作为研发部、联合办公、高管独立办公室,以及一间能实时监控全球27间海外工厂的智能中控室单元。 In terms of interior design, FTA arranges functional space and pedestrian flows according to Kaidis customised demands, which takes into account the balance of privacy and openness.On the relatively convenient first and second floors, the exhibition, reception, meeting and communication areas are arranged; from the third to the sixth floor, which are more private, R & D, joint office, independent office of senior executives, plus an intelligent central control room unit which can monitor 27 overseas factories in the world in real time are located.
凯迪电器发展迅速,人员增速惊人。FTA为凯迪量身定制了弹性空间,包括自主研发设计了一套3*3米可拆合CUBE空间,简单培训即可掌握其工程原理,灵活组合成自带隔音功能的多面积会议室,或为日后不断加入的部门经理们提供独立办公空间,一个周末即可搞定! Kaidi Electrical is in fast track,the staff growth rate is amazing. FTA has customized the flexible space for Kaidi, including the design of a set of 3 * 3M detachable cube space. On-site employees can flexibly combine it into a multi area meeting room with sound insulation function, or provide some independent office space for the department managers who will join in the future, which can easily be completed in one weekend!
值得一提的是,针对企业大量的面试需求,FTA设计团队还在一层的平面布局上,突破传统,将另一处重要位置留给了人力资源部。灵活的工作环境以及流畅的步行路线,从根本上解决了HR步行距离过长的问题,从而提高面试效率。 Also, to meet the need of big interview needs, FTA allocated an important area to the human resources department on the first floor, improving the interview efficiency by cutting the physical distance between HR and interviewees.
凯迪电器总部设计通过“室内设计前置”策略,满足了客户对于现阶段以及未来阶段对办公方式的需要,同时彰显了客户对品质及对企业形象的诉求;不仅让灵活实现超跨空间成为可能,也从企业经营角度带来了时间成本和工程预算上的最大化节省,是一个各方面都相对成功的总部一体化设计。 Through the “inside - out” design strategy, the headquarter not only meets the present & future needs of Kaidi Electrical , but also enhances the corporate image. The integrated design makes “agile working” possible, while minimizing the time cost and project budget. It can be said that Kaidi Electrical is a successful headquarters that integrates design in all aspects.
{{item.text_origin}}



