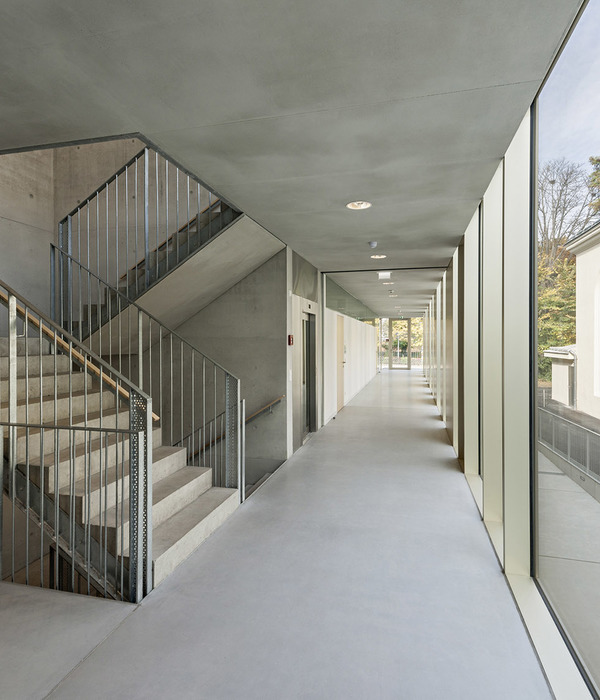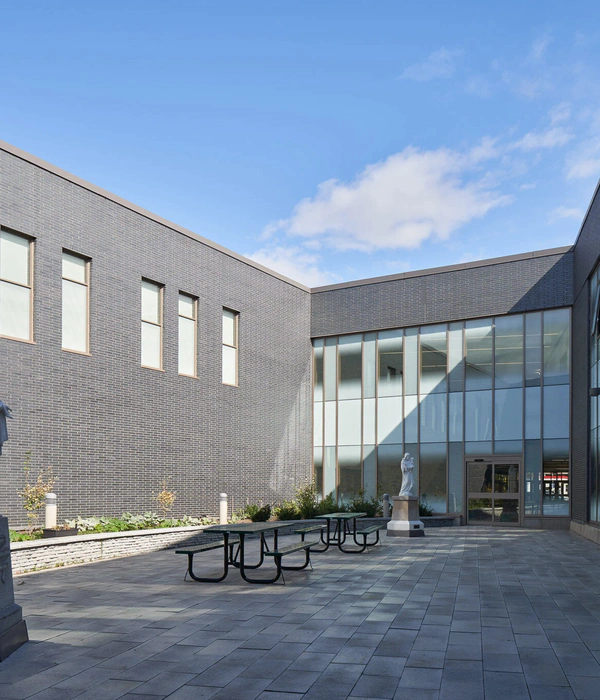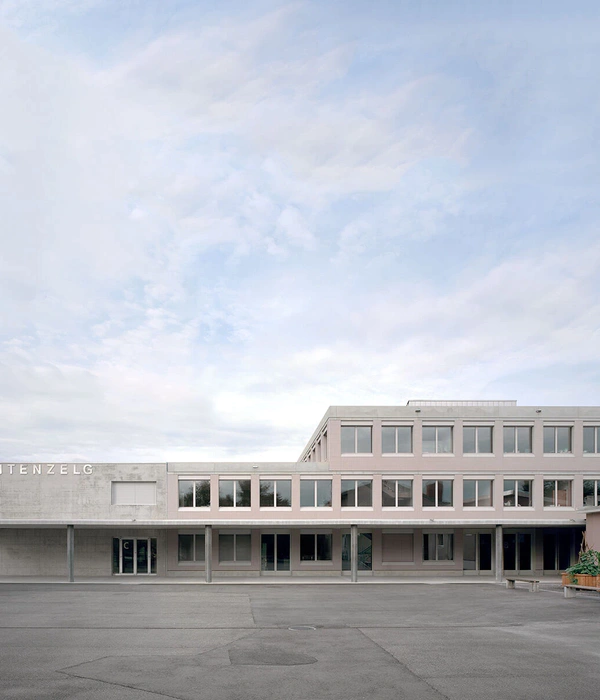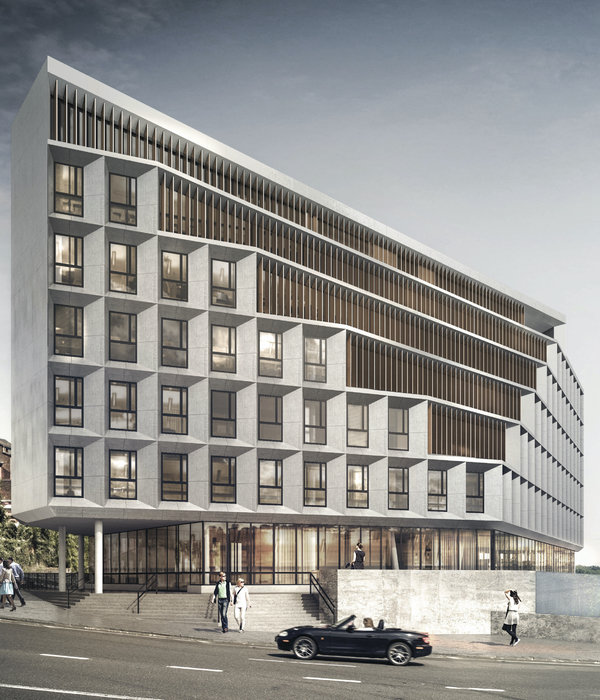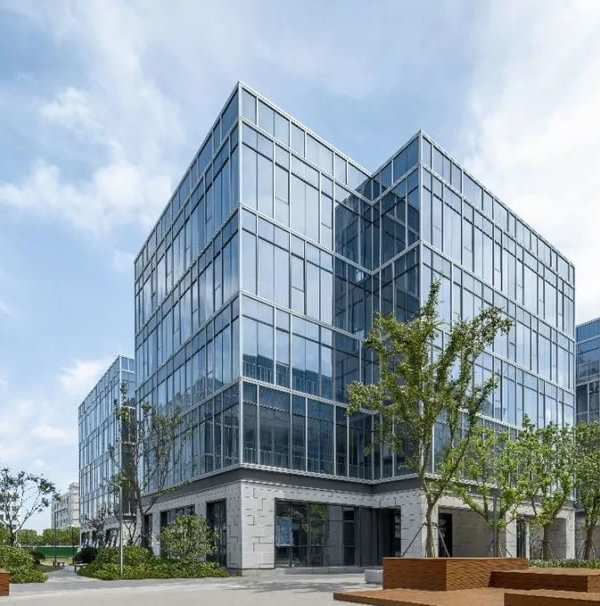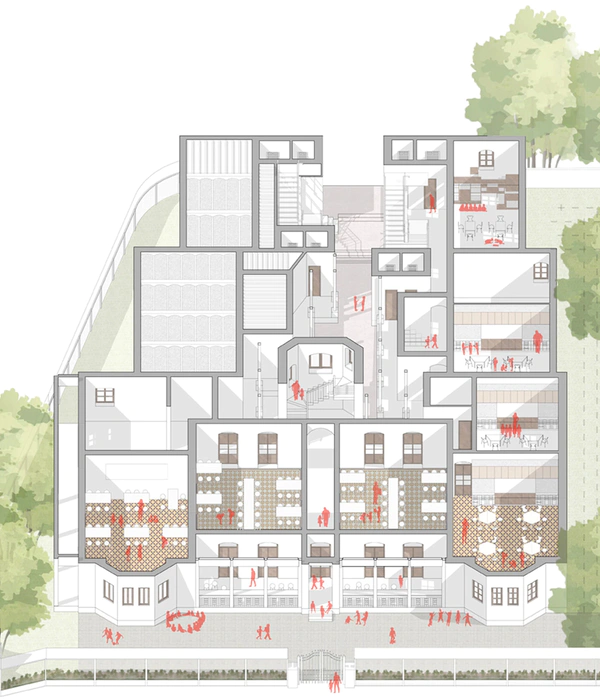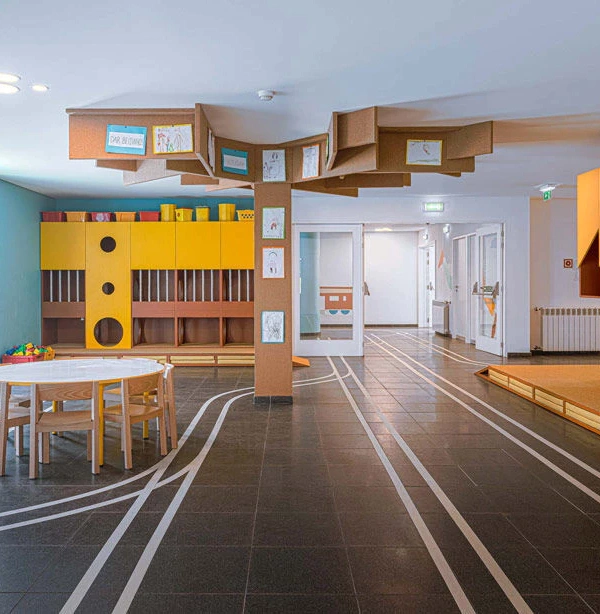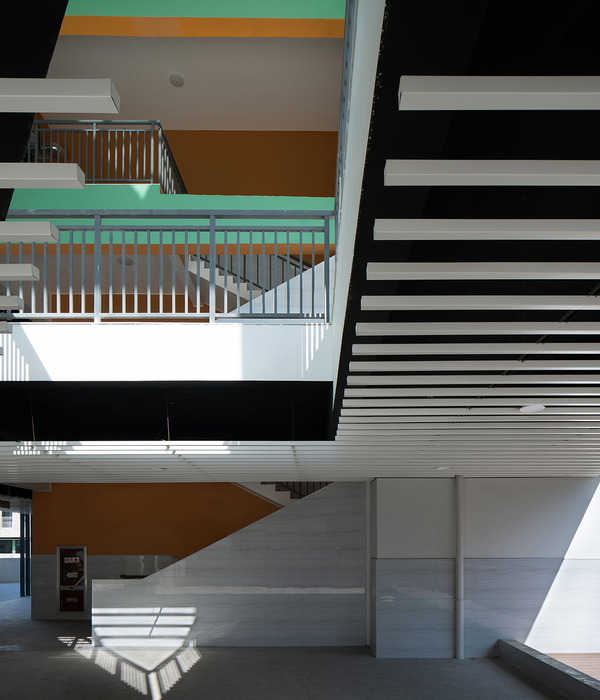© Francesco Pinton
弗朗西斯科·平顿(Francesco Pinton)
架构师提供的文本描述。塞内加尔政府在世界银行的财政援助下,决定开始一项雄心勃勃的计划,改善该国的几所大学,委托国际发展管理组织执行该项目,并对该国西部班贝大学1 500名学生的新演讲室进行现场监督。该计划包括50名和100名学生的演讲室、一个有500个座位的讲堂、实验室、电脑室和教学机构办公室,全部分布在4200平方米的封闭建筑面积和11500平方米的城市化面积上。
Text description provided by the architects. The Government of Senegal, financially assisted by the World Bank, decided to start an ambitious plan to improve several universities in the country, commissioning IDOM to carry out the project and site supervision for a new lecture room building for 1,500 students at the University of Bambey, to the West of the country. The plan includes lecture rooms for 50 and 100 students, a 500 seat lecture hall, laboratories, computer rooms and offices for the teaching body, all distributed over an enclosed built-up area of 4,200 m2 and 11,500 m2 of urbanised area.
© Francesco Pinton
弗朗西斯科·平顿(Francesco Pinton)
班贝市位于达喀尔以西120公里处,人口2万,以种植花生和养牛而闻名。为数不多的城市基础设施和服务表明了恶劣的环境和恶劣的生活条件。
The city of Bambey, located 120 km west of Dakar and having a population of 20,000, stands out for its peanut and cattle farming. The few urban infrastructures and services are indicative of the poor surroundings and harsh life conditions.
© Francesco Pinton
弗朗西斯科·平顿(Francesco Pinton)
一些不寻常的启动限制让我们思考如何交付上下文化的体系结构响应。一方面,我们不得不应对萨赫勒地区的极端气候,白天的气温全年达到35摄氏度至45摄氏度。每年10个月,天气也非常干燥,在7月至9月之间,暴雨为特征,形成了对比干旱的郁郁葱葱的景观,这在季节之间是无法辨认的。另一方面,在缺乏技术、缺乏熟练劳动力和建筑维修有限的情况下,该国的资源短缺是显而易见的。最重要的是,现有的校园没有污水处理系统,没有道路网络,也没有不断的饮用水或电力供应。最后,在非常恶劣的条件下,现有的建筑物不符合预期的校园功能。
Some unusual starting constraints made us reflect on how to deliver a contextualized architectural response. On the one hand, we had to deal with the extreme climate of the Sahel area, with temperatures during the day reaching between 35ºC and 45ºC during the whole year. For 10 months a year, it is also very dry and between July and September, torrential rain is characteristic, generating a contrasting arid-lush landscape which is unrecognizable between seasons. On the other hand, the shortage of resources in the country is noticeable both in the absence of technology and in the lack of skilled workforce and the limited building maintenance. On top of it all, the existing campus had no sewage system, road network or constant supply of drinkable water or electricity. Lastly, the existing buildings, in very poor conditions, were not in keeping with the expected functionality of a campus.
© Francesco Pinton
弗朗西斯科·平顿(Francesco Pinton)
© Francesco Pinton
弗朗西斯科·平顿(Francesco Pinton)
面对这些情况,我们计划以一幢建筑简单和重复的建筑,规模与校园相称,非常切合实际,并融入环境,同时创造最佳条件,以防止极端天气。我们通过观察学生的行为,在校园里找到了灵感。这导致了我们的想法,复制一棵伟大的树作为一个住房的贡献者,这将提供阴影,凉爽和舒适的用户,而不需要能源消耗。因此,我们从其横截面上开发了该项目,为大楼提供了一个大的双层屋顶,顶部有一个金属夹层板和一个绝缘层,内部还有一个下降的矿化纤维天花板。换句话说,一层层的树枝,空气在它们之间流动。
Faced with these circumstances, we planned to respond with a building both simple and repetitive in its construction, of a scale commensurate to the campus, very practical and integrated into the environment whilst generating optimal conditions for protection against the extreme weather. We found inspiration on campus by observing the behaviour of the students. This led us to the idea of reproducing a great tree as a contributor of shelter, which would offer shade, coolness and comfort to its users without energy consumption. We therefore developed the project from its cross-section, providing the building with a large double roof with a metal sandwich panel and insulation on top and a dropped ceiling of mineralised fibres on the inside. In other words, layers of tree branches, with air flowing in between them.
© Francesco Pinton
弗朗西斯科·平顿(Francesco Pinton)
对于南面,我们的策略是不同的:我们创造了一个巨大的格子,可以渗透到空气中,它消除了太阳对内部的任何影响,起到了太阳辐射的巨大过滤作用,在这种环境中是极端的,但仍然允许足够的光线通过,满足内部的功能需求。我们把香茅草种在两个皮肤之间的洞里,以避免携带疟疾的蚊子的出现,并使空间变得清新。补充,屋顶被延伸成一个10米长的天篷,覆盖了一个很宽的外部区域,在不上课的时候为学生提供庇护。
For the south façade, the strategy was different: we created a large latticework, permeable to air, which eliminates any solar incidence towards the interior and acts as a great filter of solar radiation, extreme in this environment, but still allowing enough light through for the interior functional needs. We planted citronella grass in the cavity between the two skins to avoid the presence of malaria-bearing mosquitoes and to freshen up the space. Complementary, the roof is extended into a 10 meter long canopy, covering a wide exterior area, sheltering students when not in class.
© Francesco Pinton
弗朗西斯科·平顿(Francesco Pinton)
这两种系统的结合,双屋顶和双层外墙,分别有1米和3米的空腔,使得产生文丘里效应成为可能:集中在外墙表面的热量最终在屋顶下流动,而后者的倾斜则缓解了这一趋势。该系统允许很高比例的外部热量被消散,同时产生持续的空气流过建筑物的外壳的空腔。
The combination of both systems, the double roof and a double-skin façade, having 1 and 3 meter cavities respectively, makes it possible to create a Venturi effect: the heat concentrated on the outer skin of the façade ends up flowing under the roof, eased by the inclination of the latter. This system allows for a high percentage of outside heat to be dissipated while at the same time generating a constant flow of air through the cavity of the building’s envelope.
© Francesco Pinton
弗朗西斯科·平顿(Francesco Pinton)
应用这种生物气候策略的结果使室内温度降低了10度,没有能源消耗,室内阳光条件也令人满意。
The result of applying this bioclimatic strategy has made it possible to reduce the interior temperature by 10 degrees, with no energy consumption and with satisfactory interior sunlight conditions.
最后,为了解决污水网络不足的问题,我们将过滤筏与收集雨水的植被结合在一起,并为废水建立了一个活性污泥净化系统,该系统一旦净化,就会排放到同一排筏上。这套木筏的布置与周围环境相符,是一种自然的曲流,在旱季可到达,有利于当地植被的自然发展条件,避免任何需要维护或消耗水的种植植被的企图。
Finally, to solve the lack of sewage networks problem, we incorporated infiltration rafts with vegetation that collect rainwater as well as an activated sludge purification system for waste water, which, once purified, is discharged to the same rafts. The set of rafts is laid out in keeping with the surroundings, as a natural meander, accessible during the dry season and favouring the natural development conditions of native vegetation, avoiding any attempt of growing vegetation that requires maintenance or consumes water.
© Francesco Pinton
弗朗西斯科·平顿(Francesco Pinton)
最后,我们希望我们的项目对社会因素敏感。为此目的,我们设计了一个由三角形穿孔块组成的立面,可由当地非技术工人在现场预制。所以,20,000个混凝土砌块是用不锈钢模具手工建造的,然后风干。建造了2000平方米的南立面格子,雇用了来自班贝的100多名工人,为期6个月。
Lastly, we wanted our project to be sensitive to the social component. For this purpose, we designed a façade made up of blocks with triangular perforations that could be prefabricated in situ by the local unskilled workforce. And so, the 20,000 concrete blocks were built manually on site by means of a stainless steel mould and then air-dried. The construction of the 2,000 m2 of the south elevation lattice employed over a hundred workers from Bambey for 6 months.
© Francesco Pinton
弗朗西斯科·平顿(Francesco Pinton)
Architects IDOM
Location Bambey, Senegal
Architects In Charge Javier Perez Uribarri, Federico Pardos Auber
Collaborator Architects Beatriz San Salvador Pico
Promotor Senegal Goverment, Ministry of Higher Education - Public Buildings Construction Agency, World Bank
Client Alioune Diop de Bambey University
Area 7533.0 m2
Project Year 2017
Photography Francesco Pinton
Category Higher Education
Manufacturers Loading...
{{item.text_origin}}

