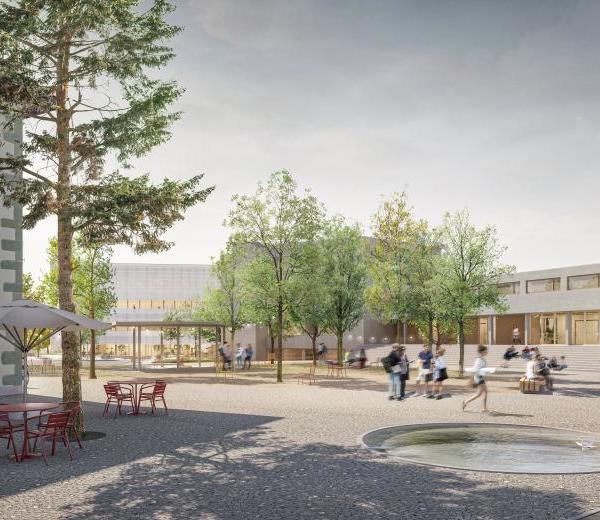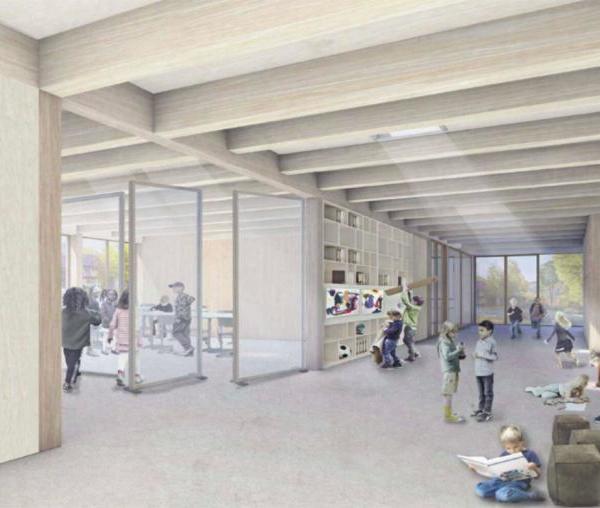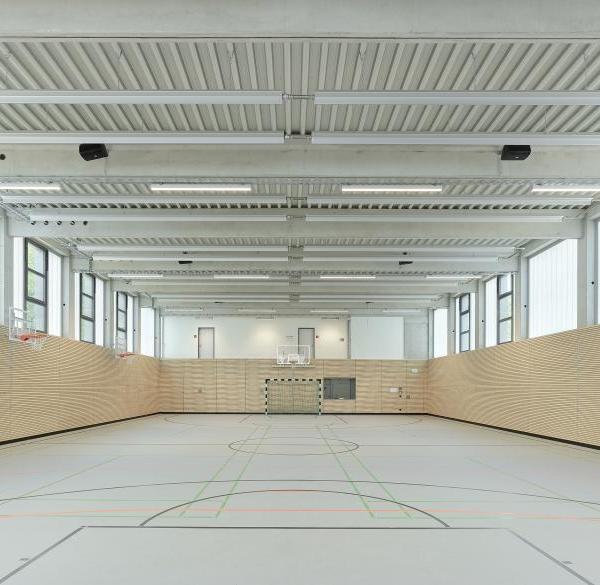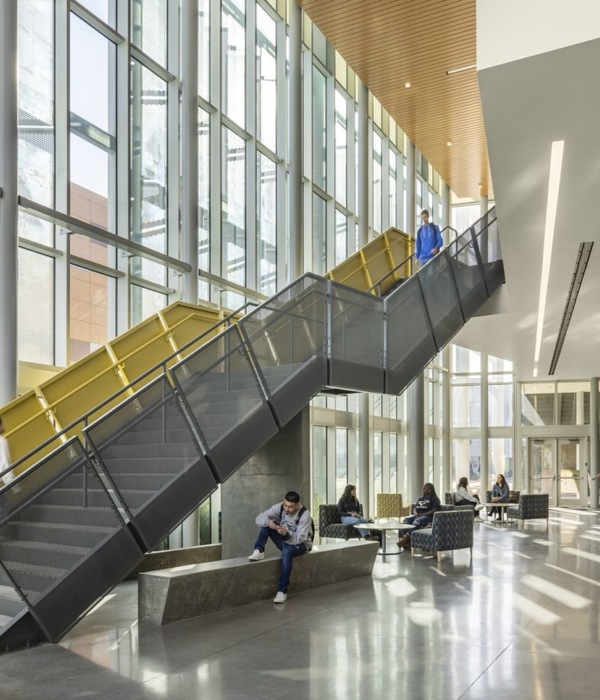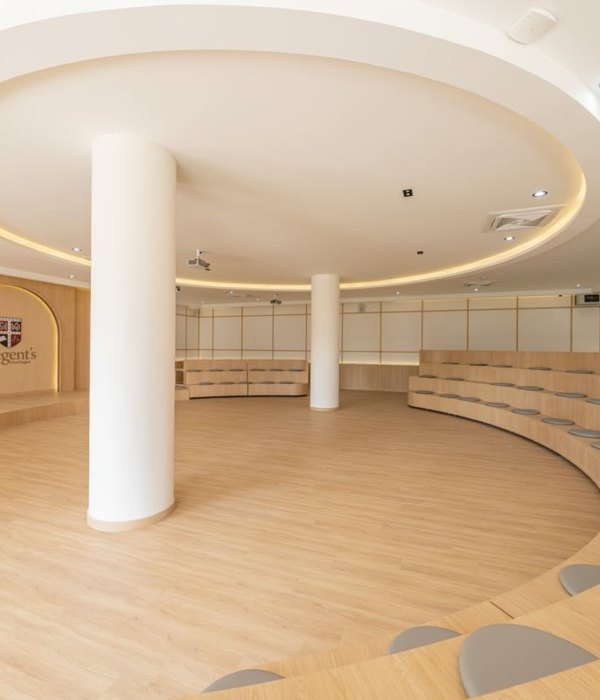Architect:Takato Tamagami
Location:Yatomi City, Aichi, Japan; | ;View Map
Project Year:2018
Category:Primary Schools;Secondary Schools
The rapid growth of the e-commerce market has prompted the development of large-scale leased logistics facilities throughout the country, targeting various industries including online retailers, freight companies, and manufacturers. The client, who has been developing a number of logistics facilities, decided to steer away from building efficiency-oriented facilities, and instead create new facilities based on the concept of "human-centered design." This series of projects, branded as the "KLÜBB Area," is about creating areas for employees in the logistics facilities that include a daycare center, stores, and rest lounges, aiming at providing a comfortable and human-centered work environment. We have been involved in the design of the KLÜBB Area projects from the beginning,and the Redwood Yatomi DC KLÜBB Area is the fourth in the series, following the Redwood Nanko DC1 (completed in 2016), Redwood Nanko DC2, and Redwood Fujiidera DC.
In previous projects, the lounge was located on the top floor with a good view, while the childcare center on the first floor for the convenience of daily commuting. In this project, the space that extends from the main entrance to the southwest corner on the first floor, which occupies 10m x 10m x 5 spans, was devoted to the KLÜBB Area including both the lounge and the childcare center.Our idea was to envelope the entire area with a zigzag-shaped wall with openings in various directions in order to enhance the connection between the childcare center, store, and connect the interior to the surrounding landscape.The zigzag wall continues from the outside to inside, changing from a partition between the store and the lounge to a bench, to a partition of a small room with a raised floor, and finally to an exterior wall of a childcare center. It allows people to freely enter and exit the building, while generating a sense of visual expansion.A playground is located in front of the childcare center, and a terrace and plaza are located in front of the entrance of the lounge. They are positioned in such a way that they can easily access each other while separating the areas for children and adults. The lounge, plaza, and terrace are designed as a place for parents to mingle with each other after picking up their children, as well as a lively gathering place interconnected with the store and daycare center.
The exterior space of the huge warehouse offers little shelter from the sun and rain, and offers a view across great distances. It transcends a human scale and often exudes an eerie atmosphere.Zigzag-shaped terraces with eaves, bay windows, and recessed windows of this building create shady areas where people can comfortably linger.In the lounge, chairs and tables are arranged along the zigzag wall in such a way that people's eyes do not directly meet, to bring a sense of privacy and comfort in each place.The sculptural shadows created by the zigzag wall are abstract and in clear contrast to the flat exterior appearance of the facility, giving the facade a distinct expression that immediately identifies it as shared amenity spaces. Large and small windows directed at various angles bring impressive natural light inside during the day, and illuminate the facade to reveal the presence of people inside at night.
▼项目更多图片
{{item.text_origin}}


