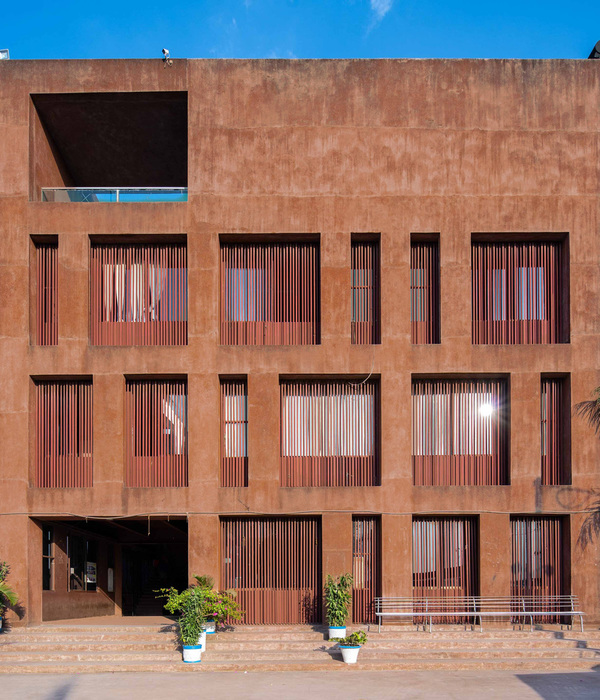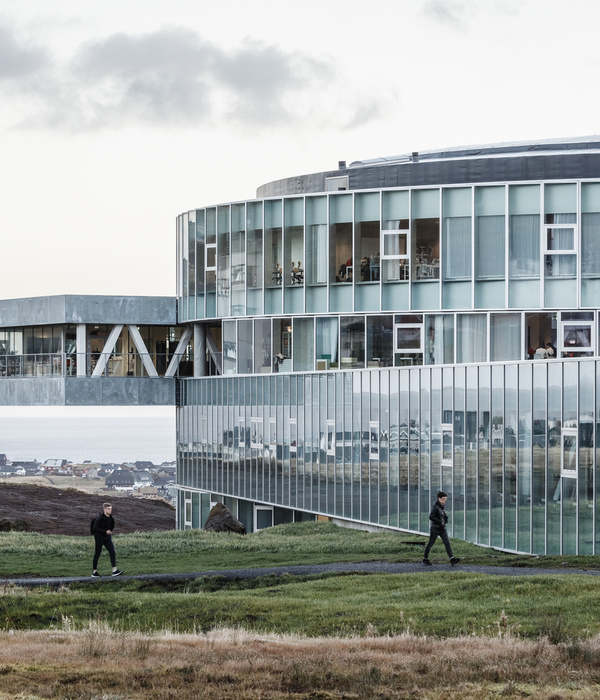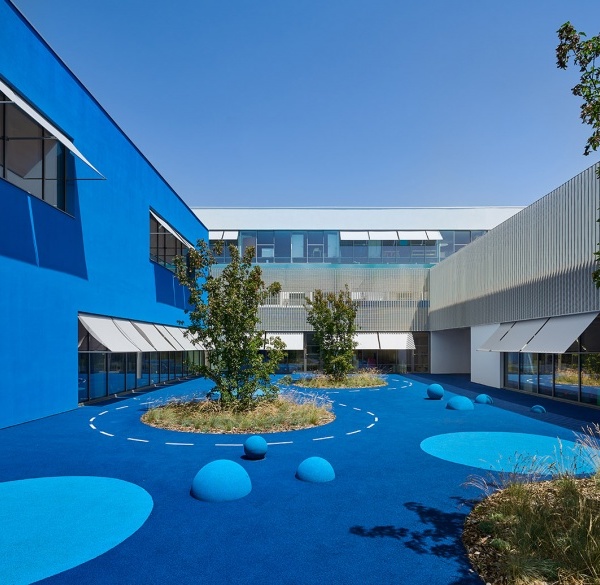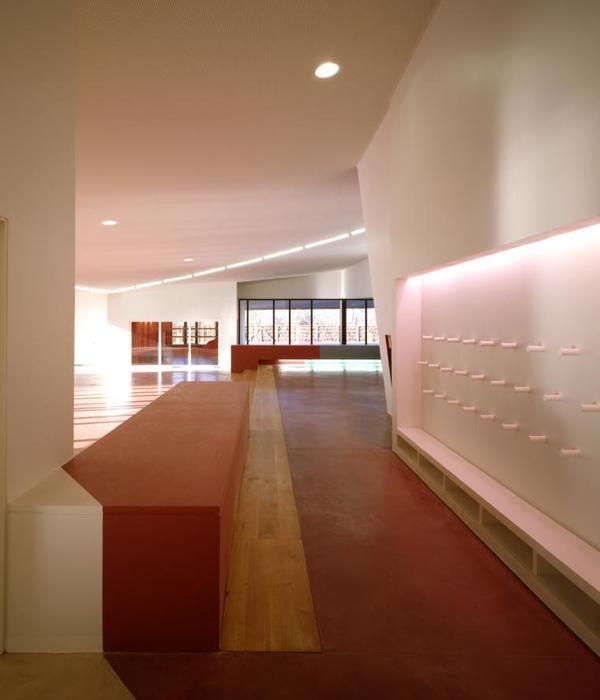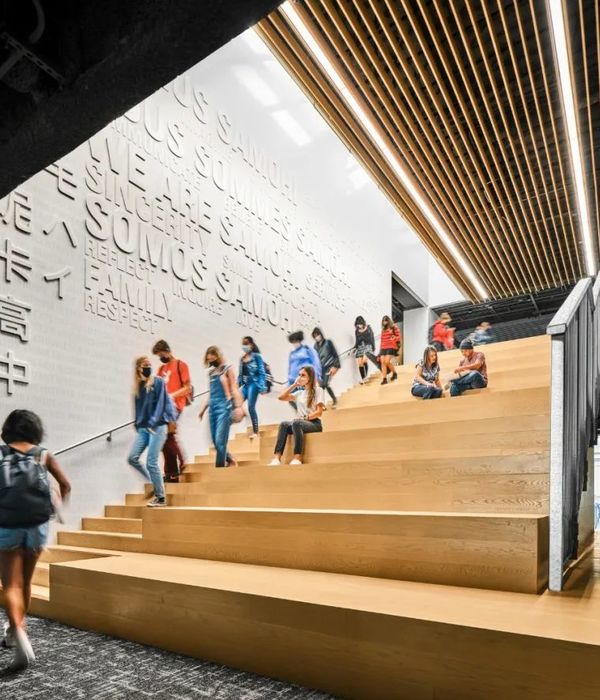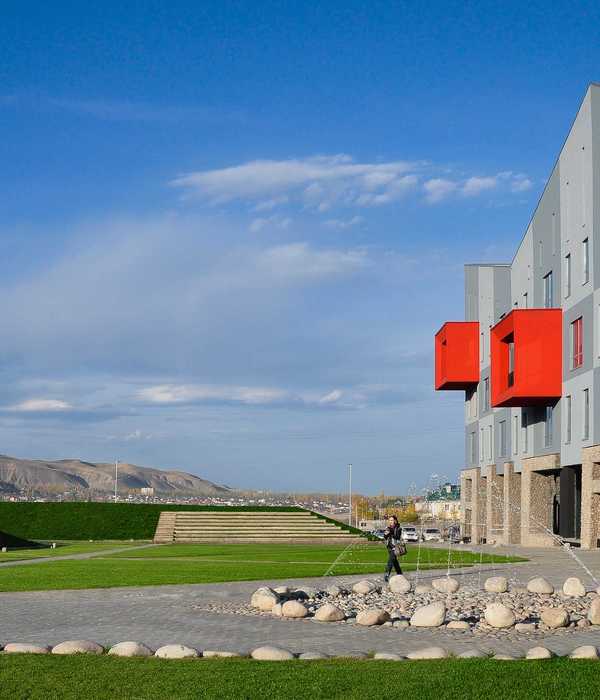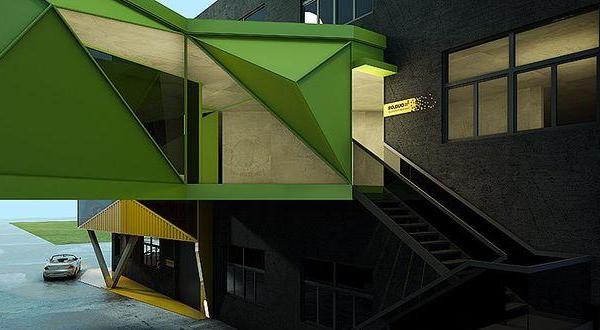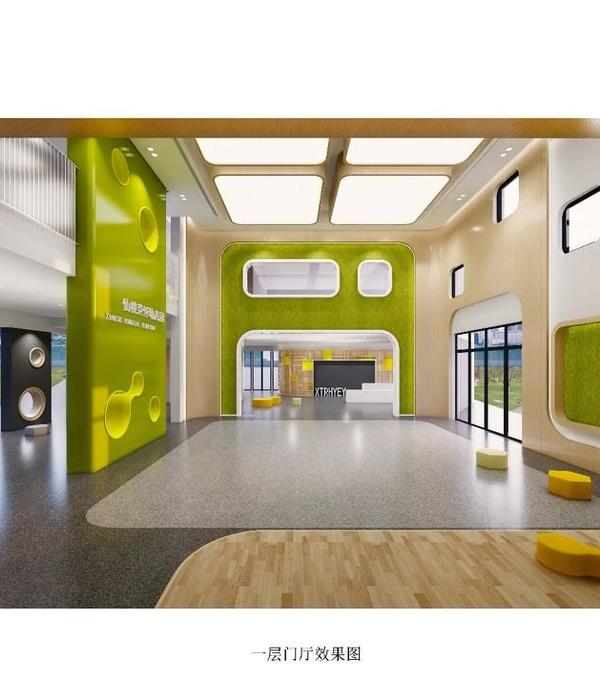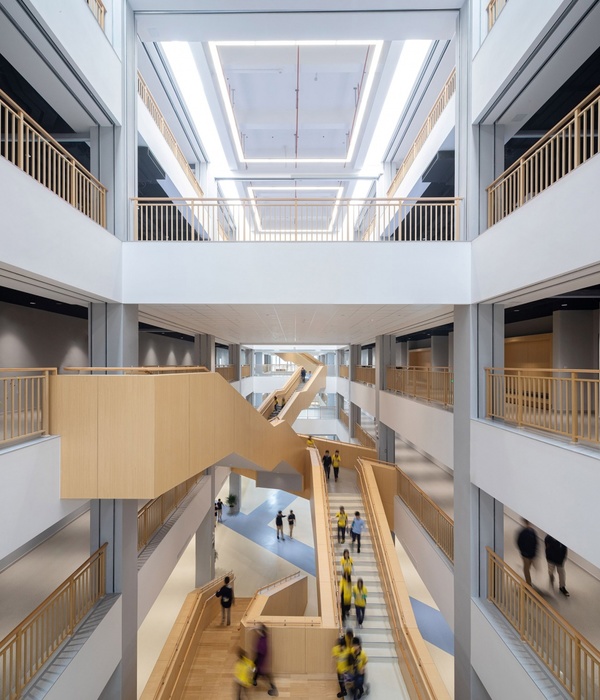Solomon Cordwell Buenz (SCB) used warm materials and dynamic spaces to complete Bentley Hall and Pennoni Honors College for Drexel University in Philadelphia, Pennsylvania.
Originally constructed in 1969, Bentley Hall at Drexel University typified a common challenge faced by many universities: a large, in this case 406-bed, residence hall that was outdated and no longer serving the needs of students. SCB was selected as the architect and interior designer for a full renovation of the existing Bentley Hall and an 11,000-square-foot academic addition to serve as the new home for the Pennoni Honors College.
Renovations of the original Bentley Hall included a full building systems update and complete remodeling of the student residential units and bathrooms. Lounges adjacent to the elevators were added to each floor, and alternate between social and study uses to help build a sense of community amongst residents. The ground floor was reimagined and connects seamlessly to the addition, which houses three seminar rooms, quiet study space, and a “living room” for the honors college. This rich, programmatic mix provides abundant options for students and faculty to gather. The interior design for the space takes cues from the original mid-century vintage of Bentley Hall including exposed brick walls, modern furniture, and lighting inspired by the era.
The new addition provides the Honors College with a new identity and is differentiated from the larger Bentley Hall through a modern stone and glass architectural expression. A front porch extending the length of the addition enlivens the Arch Street façade with outdoor seating and an unobstructed visual connection to the interior spaces. The second floor houses a suite of offices for faculty and Honors College staff, organized around a central shared lounge.
Design: Solomon Cordwell Buenz (SCB) Photography: Halkin Mason Photography
Design: Solomon Cordwell Buenz (SCB)
Photography: Halkin Mason Photography
9 Images | expand images for additional detail
{{item.text_origin}}


