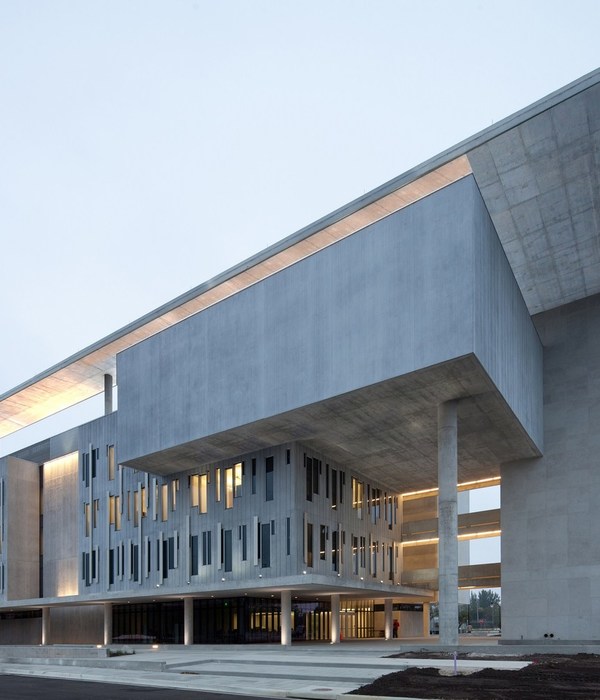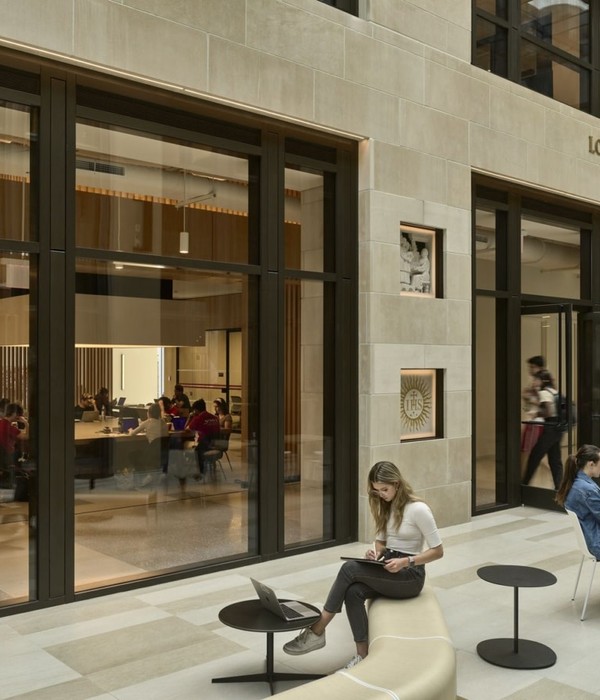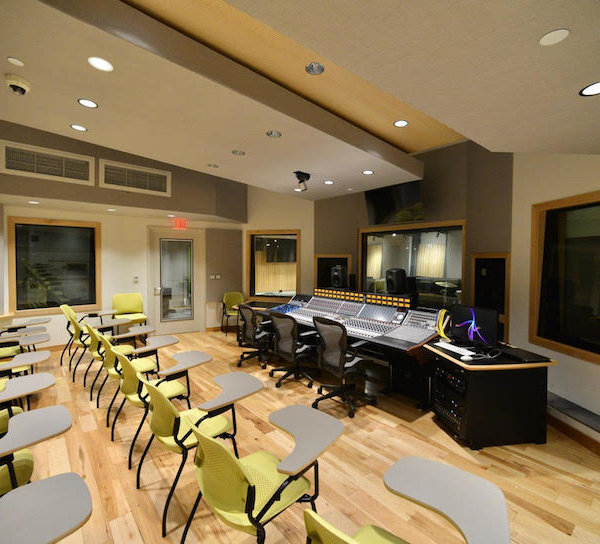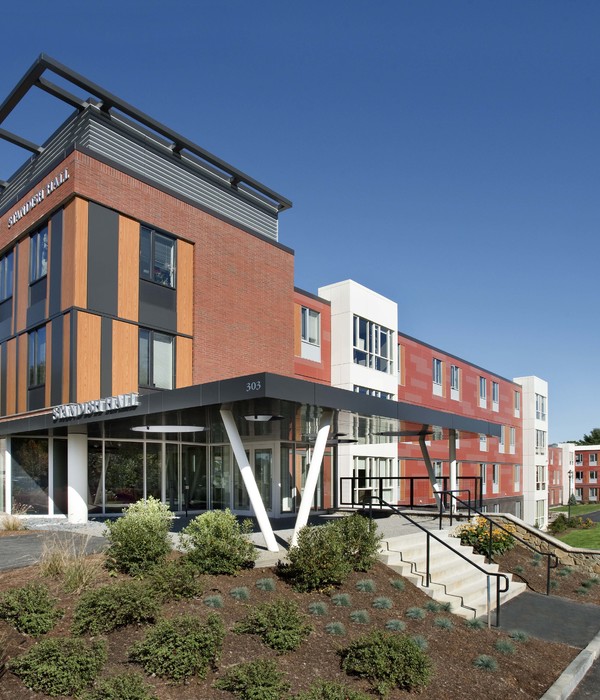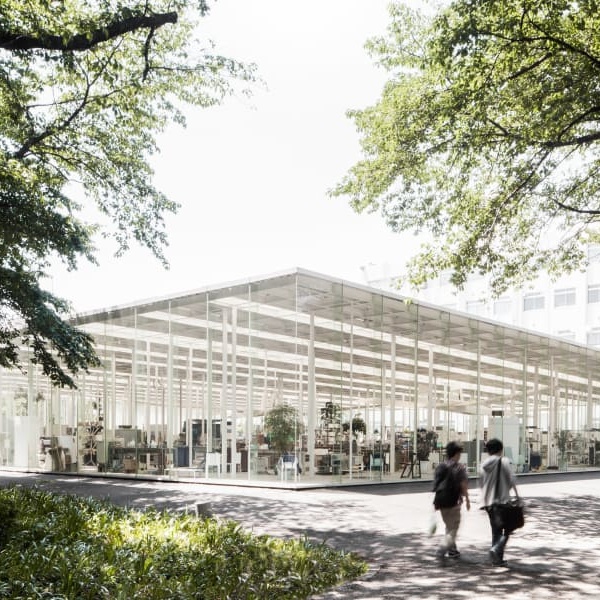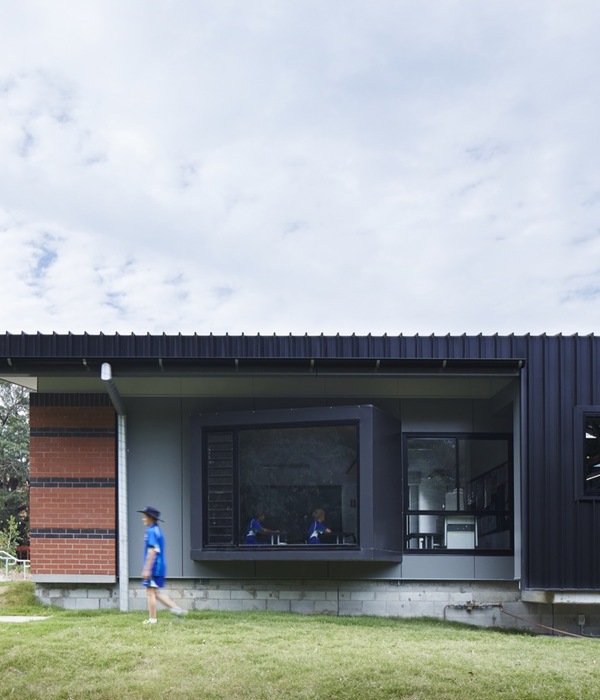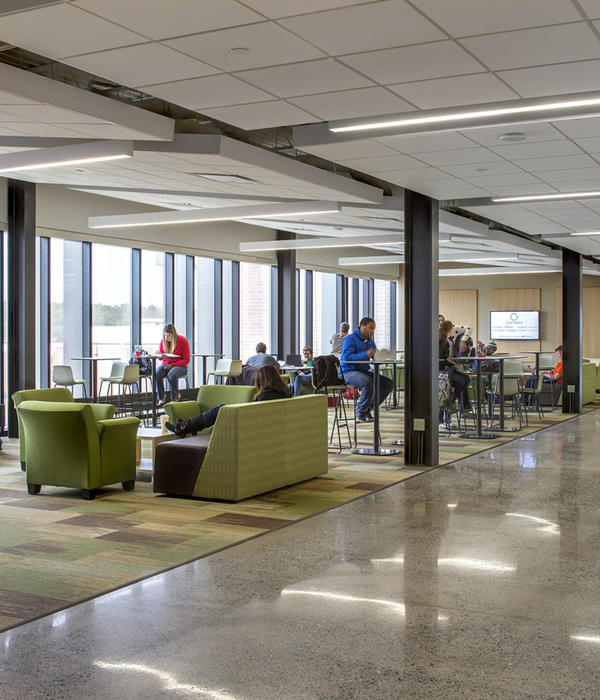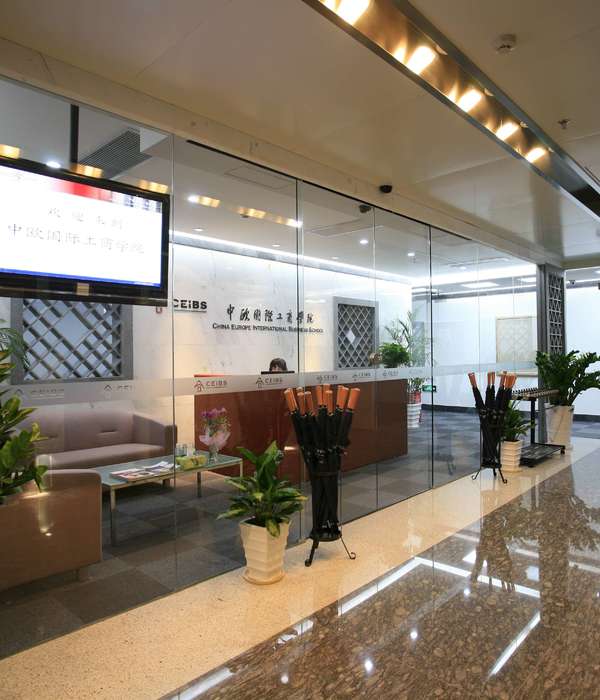- 项目名称:杭州国际学校
- 设计单位:line+建筑事务所,gad
- 设计团队:孙啸宇,吴海文,黄芸婷,杜梦颖,杨霄御
- 业主:杭州国际学校
- 幕墙顾问:浙江建工幕墙装饰有限公司
- 项目位置:浙江,杭州
- 建筑面积:49083.5 ㎡(地上)
- 设计时间:2018.06-2019.08
- 建造时间:2019.08-2022.08
- 材料:铝板,水晶灰玻璃
- 摄影:苏圣亮,朱润资,line+
“我们所构想的未来教育新场景应当是知识、信息、活力相互交织的,共享性、多元性与复杂性相互包容的共同体。”
——朱培栋
“The future education scenarios we envision should be a community where knowledge, information, and vitality are intertwined, and sharing, diversity, and complexity are embraced.”
——Zhu Peidong
在当下这股校园建设的新浪潮中,校园建筑在建筑形制和空间范式上表现出了某种类型化特征——它们大多围绕线性的功能逻辑与日照、采光、间距等规范限定所展开,形成单元式、行列式、鱼骨式或院落式等常规布局。建筑师们作为教育资源与土地资源矛盾的解决者与新兴教育理念的践行者,正在不断地拓宽教育的边界和维度。基于来自校方的非传统教育理念的诉求、场地的客观条件限制和建筑师的自我反思,我们尝试在HIS杭州国际学校中提供一种新的解题思路——通过重新理解教育意义,实现以集约型用地和高效能空间为主要特征的、以共享与交流为空间主导的新教学场景构型。
▼项目一瞥,Preview
In the current wave of campus construction, school buildings exhibit a certain typological feature in terms of architectural form and spatial paradigm. They are mostly developed around linear functional logic and normative constraints such as sunlight, lighting, and spacing, forming regular layouts such as unit, row, fishbone, or courtyard. Architects, as the solvers of the contradiction between educational resources and land resources and practitioners of emerging educational concepts, are constantly expanding the boundaries and dimensions of education. Based on the non-traditional demands from the school’s owners, objective site conditions, and self-reflection of architects, we attempt to provide a new solution for Hangzhou International School – by reinterpreting the meaning of education, we aim to create a new teaching scenario characterized by intensive land use and high-efficiency space, with shared and communicative space as the main feature.
▼HIS杭州国际学校鸟瞰,Aerial view
01. 新教学场景构型——Education Hub(教育枢纽)
New Educational Space Configuration: Education Hub
HIS杭州国际学校是最早进驻杭州的K-15国际学校,也是浙江省第一所只招收外籍及港澳台籍人士子女的学校,由美国国际教育基金会(IFS)负责建设和管理,2018年于钱塘江南麓的白马湖畔建设新校区,包含小学、初中、高中三个学部和独立的ECE幼教。
Hangzhou International School, is the first K-15 international school to settle in Hangzhou, and the first school in Zhejiang Province to exclusively admit children of foreign and Hong Kong, Macau, and Taiwan nationals. It is constructed and managed by the International Education Foundation (IFS), and in 2018, it established a new campus on the south bank of the Qiantang River’s Bai Ma Lake, including elementary, middle, and high school departments, as well as independent ECE preschool education.
▼总平面图,Site plan
▼建筑夜间外观,Exterior view by night
选址为一处L型用地,与南北朝向呈约45度夹角,业主方要求主教学楼和幼儿园在地块内分开设置。在切除ECE幼教区域之后,紧张的用地使得如采用一般学校的常规布局,均受到日照间距等规范条件的多方掣肘,会对户外的活动空间和运动场地产生大幅度的挤压与限制,并面临功能或者是体验上的巨大缺失,而线性布局也会减少校园内师生动线的交集机会。
The selected site is an L-shaped plot, oriented at about 45 degrees to the north-south direction. The owner requested that the main campus and kindergarten be set up separately within the plot. After removing the ECE preschool area, the conventional layouts of general schools are all restricted by spacing and daylighting regulations, which will greatly squeeze and limit outdoor activity space and sports venues, and face significant functional or experiential deficiencies. A linear layout would also reduce opportunities for teachers and students to intersect.
▼典型校园布局,Typical campus layouts
▼场地,Site
▼场地布局推敲,Massing process
新校区的建设要求满足多元文化背景和国际教育体系,除各年级段教室外,还包含创新实验室、2个体育馆、2个剧场、食堂、泳池、图书馆等公共活动空间。学校采用“走班制”教学模式,赋予学生自主权的同时,也产生大量走班择课时间的损耗。因此,如何围绕“效率”留出更多时间供学生进行课余的交流与活动成为设计的出发点。
The construction of the new campus is required to meet diverse cultural backgrounds and international education systems. In addition to classrooms for each grade level, it also includes public activity spaces such as innovation labs, two gymnasiums, two theaters, a cafeteria, a swimming pool, and a library. The school adopts a “flexible classroom” teaching model, which gives students more freedom, but also leads to wasted time in transitioning between classes. Therefore, the starting point of the design is how to leave more time for students to communicate and engage in extracurricular activities around “efficiency”.
▼体块俯瞰,Aerial view to the volumes
另一方面,国际学校更注重学生的情感体验和开放交流的教育理念,以及素质教育与拓展活动并重的教学制度,均对校园的功能模块和教学场景产生了新的限定。
On the other hand, international schools place greater emphasis on educational concepts that prioritize students’ emotional experiences and open communication, as well as teaching systems that focus on both character education and extracurricular activities. These ideas have placed new constraints on the functional modules and teaching environments of campuses.
▼运动场视角,View from the sports field
在前期与校方交谈和深入了解学生的学习生活后,我们意识到未来教学场景应该是活力交织的,鼓励孩子们自发性的交流互动,如同邻里社区一样融洽。如社会学家伊凡·伊里奇在《Deschooling Society(非学校化社会)》所言:学习存在于学习者与学习资源之间不断被建立起来的动态关系之中,包括与师者、伙伴、物质和环境。
After communicating extensively with school officials and gaining a deeper understanding of students’ learning lives, we realized that the future of teaching environments should be vibrant and encourage spontaneous communication and interaction among children, much like a harmonious neighborhood community. As the sociologist Ivan Illich said in “Deschooling Society”, learning exists in a dynamic relationship between learners and learning resources, including teachers, peers, materials, and the environment.
▼户外跑道,Running track
在面临紧张用地限制和多元混合使用需求的情况下,我们需要同时满足国际化教育理念和本土设计规范的要求。因此,我们尝试跳出传统校园构型,探索未来教育场景的新可能——“Education Hub(教育枢纽)”,以非线性、平台化的方式统筹整合教学空间要素,从而创造更为高效、共享、平等的学习体验;另一方面,综合体的形体策略以最紧凑的方式组织校园动线,满足国际学校全天候全气候的教学空间使用需求的同时,最大程度地释放户外场地。
Faced with limited land resources and the need for diverse mixed-use requirements, we need to meet both international educational concepts and local design standards. Therefore, we are attempting to break free from traditional campus configurations and explore new possibilities for future education scenes – an “Education Hub” – which integrates teaching space elements in a non-linear, platform-based manner to create more efficient, shared, and equitable learning experiences. On the other hand, the comprehensive form strategy organizes the campus circulation in the most compact way possible to meet the all-weather and all-climate teaching space usage requirements of international schools while maximizing outdoor spaces.
▼入口动线,Entrance
在主教学楼中,我们将全校师生共享的活动空间置于集中式布局的中心,包括用餐、交流、表演、分享、体锻等,统筹进一个巨大的箱体体量中。在满足日照、排除遮挡、各年级独立划分的前提下,四支等长的教学组团与Hub枢纽空间呈45度斜角接驳相连,形成了功能场室围绕共享空间的向心集中式组合,更有利于公共活动的开展,鼓励聚集,促进交流。幼儿园建筑以用于集散、游戏、娱教的共享空间为放射中心,并在室外形成了面向四个不同界面的活动场所。
In the main campus, we placed the shared activity space for all students and teachers at the center of the centralized layout, including dining, communication, performance, sharing, and physical exercise, all integrated into a huge box-like volume. Under the premise of satisfying the requirements of sunlight, excluding shading, and independent division of each grade, four equally long teaching clusters are connected to the hub at a 45-degree angle, forming a concentric centralized combination of functional rooms around the shared space. This layout is more conducive to the development of public activities, encourages gathering and promotes communication. The kindergarten building is centered around the shared space for gathering, games, and entertainment and outdoor activity areas are created facing four different interfaces.
▼对学校建筑进行原型转译,Prototype translations of school buildings
▼主教学楼模型照,Main teaching building models
02. 空间体验即教育 ——新场景与新体验
Space Experience as Education: New Scenarios and New Experiences
与此同时,我们通过强调内部空间的丰富性和流动性,通过营造符合不同年龄段学生行为模式的空间,激发他们对空间的探索欲与体验感,从而打开人与人、人与建筑,以及建筑与环境、教育与环境的关系。不定性的教学空间经由师生的自发使用和多义阐释,从而实现了以空间体验成就开放教育理念的设计初衷。
▼建筑外观近景,Close-up view to the buildings
Meanwhile, by emphasizing the richness and fluidity of the internal space, and creating spaces that correspond to the behavioral patterns of students of different ages, we stimulate their desire for exploration and experiential learning of space, and thus open up relationships between students and students, students and buildings, and buildings and the environment, as well as education and the environment. The uncertain teaching space, through the spontaneous use and multiple interpretations of teachers and students, achieves the original design intention of achieving an open educational concept through spatial experience.
▼一层轴测图,1F axon
▼大厅,Lobby
作为社交平台的Hub枢纽 | Hub as a Social Platform
中庭楼梯是Hub枢纽的空间引导和组织者,同时与门厅大阶梯、教学组团内的廊道等串联成连贯的社交平台,为不同文化背景的师生们创造大量发生交集的机会。
The atrium stairs serve as the spatial guide and organizer of the Hub, and are linked to the grand staircase in the lobby and the corridors inside the teaching clusters to create a continuous social platform that provides abundant opportunities for interaction among teachers and students with different cultural backgrounds.
▼主教学楼长边剖轴测,Main teaching building long section
在矩形规整的方盒子体量中,通过交错、对话等形体变化,其结构本身也是具有趣味性的空间景观,打破冗长的流线,融入共享枢纽。
In the rectangular box volume, through the changes in form such as interlocking and dialogue, the structure itself becomes an interesting spatial landscape, breaking the monotonous flow and integrating into the shared hub.
▼中庭,Atrium
▼中庭,Atrium
相似地,幼儿园的中庭楼梯采取类似滑梯的形式与环形走廊相连,在符合低幼儿童的游戏感中建立活动与交往平台。出于幼儿的使用安全及空间的整体性利用考虑,楼梯通过二三层的拉结建构,使得上部受拉下部受压,整体无立柱支撑。
Similarly, the central atrium staircase of the kindergarten is connected to the circular corridor in the form of a slide, establishing an activity and communication platform in line with the playfulness of young children. Considering the safety of children’s use and the overall utilization of space, the staircase is constructed through tension and compression of the upper and lower parts, without any column support.
▼幼儿园剖轴测,Kindergarten section
▼幼儿园中庭空间,Atrium in the kindergarten building
作为活动平台的Hub枢纽 | Hub as an Activity Platform
Hub枢纽是一个由体育锻炼、游戏活动、观演排练、日常用餐等公共功能空间垂直叠放形成的“综合体”,各学部师生的流线在此汇集重叠,实现深度交流和共享。
与一般学校的课程安排不同,每天下午三点后是围绕Hub枢纽展开的社团活动时间,在与伙伴的相处、合作、竞争中成长,在作为主角的“舞台”上获得自信,亦是Hub枢纽的设计初衷。
Hub is a “complex” programmed by vertically stacked public spaces for sports, games, performances, rehearsals, and daily dining. The circulations of teachers and students from various faculties converge and overlap here, achieving deep communication and sharing.
Different from the usual school schedule, after 3 pm every day is the time for club activities centered around the Hub. Here, students grow through interactions, cooperation, and competition with their peers, gaining confidence on the “stage” where they are the main characters. This is also the original intention of Hub’s design.
▼Hub枢纽,The Hub
Hub枢纽的功能布局由中庭楼梯分隔成东西方向,分别容纳智识拓展的文艺表演和身体拓展的体育锻炼两组功能、六大体量,注重身心教育的均衡发展。
The functional modules of the Hub are separated into east and west by the atrium staircase, accommodating two groups of functions and six volumes, focusing on balanced development of physical and mental education.
▼主教学楼短边剖轴测,Main teaching building short section
Hub枢纽的西部依次容纳25m*6泳道的游泳馆(1F)、小学体育馆(2-3F)和中学体育馆(4-5F)。体育馆的空间尺寸分别按照中小学生的身体尺度进行规划,其中,小学部体育馆在剖面上分离出一层室内活动室兼做室内看台。中学部体育馆含两个标准篮球场尺寸,以体育竞技为标准设计。
The west section of the Hub complex accommodates a 25m x 6 lane swimming pool (1F), an elementary school gymnasium (2-3F), and a middle school gymnasium (4-5F). The spatial dimensions of the gyms are planned according to the body size of primary and secondary school students. The elementary school gymnasium has an indoor activity room and serves as an indoor viewing platform. The middle school gymnasium includes two standard basketball courts and is designed with sports competitions.
▼游泳馆(1F),Swimming pool 1F
▼小学体育馆(2-3F),Elementary school gymnasium (2-3F)
▼中学体育馆(4-5F),Middle school gymnasium (4-5F)
小学体育馆通过空间合理划分、结构荷载计算,设置了灵活隔断,随着授课内容、活动形式的变化,体育馆可转化成全开放式、半开放式的空间,满足多样的非结构化教学活动场景。
The elementary school gymnasium is equipped with flexible partitions that are arranged through rational spatial division and structural load calculation. With changes in teaching content and activity formats, the gymnasium can be transformed into fully open or semi-open spaces, meeting a variety of non-structured teaching activity scenarios.
▼小学体育馆使用状态示意,Diagram: elementary school gymnasium
▼小学体育馆的不同使用状态,Different states of use of the elementary school gymnasium
主教学楼的东西立面外窗采用横向穿孔外遮阳百叶,通过一定角度的翻折,形成光线的多次反射,保证体育馆内的光线充足和均匀柔和。
The east and west facades of the main campus use horizontally perforated external sun shading louvers. By folding at a certain angle, multiple reflections of light are formed to ensure sufficient and uniform soft light in the gymnasium.
▼体育馆立面光线分析,Lighting through the gymnasium facade
▼体育馆内充足均匀的光线,The uniform soft light in the gymnasium
Hub枢纽的东部依次容纳餐厅(1F)、黑匣子剧场(2-3F)和大剧院(3-5F)。大剧院在剖面上横跨三个楼层,满足正式演出、全体集会等活动标准,配备有化妆间、后台候场等。同时在观众席的斜面楼板下,收纳了一个可变的黑匣子剧场。
The east part of the Hub complex houses the restaurant (1F), Black Box Theater (2-3F), and Grand Theater (3-5F) in order. The Grand Theater spans three levels in section and meets the standards for formal performances and general assemblies, equipped with dressing rooms and backstage waiting areas. Additionally, underneath the sloping floorboards of the audience seating area is a versatile Black Box Theater.
▼餐厅(1F),Restaurant (1F)
▼黑匣子剧场(2-3F),Black Box Theater (2-3F)
▼大剧院(3-5F)Grand Theater (3-5F)
▼大剧院室内,Grand Theater interior view
互融互通的教学组团 | Interconnected Teaching Clusters
在主教学楼的四支教学组团中,南侧主要设置普通教室,获得最佳的采光和景观视野;北侧设置专业学科教室、行政办公、图书馆、实验室等辅助功能,彼此之间保持互融的交流关系。
Among the four teaching clusters in the main campus, the south side is mainly set the regular classrooms that enjoy optimal lighting and scenic views, while the north side accommodates specialized subject classrooms, administrative offices, libraries, laboratories, and other auxiliary functions that maintain an interconnected relationship for communication.
▼主教学楼一层平面,Main teaching building 1F
▼主教学楼外观,Main teaching building
▼庭院,Courtyard
设计仅在走廊的单侧设置教室,而在另一侧则留出4.2米宽的非结构化交往空间,创造出多个可以停留、发生活动的空间节点,以此激发偶遇和即兴的讨论,并与Hub枢纽保持通畅的可达性。正式与非正式的功能混合,催化出一系列教学行为的多样性,回应非线性教育理念的初衷。
The design sets classrooms only on one side of the corridor and leaves a 4.2-meter unstructured space on the other side, creating multiple space nodes for activities and spontaneous discussions, which stimulates chance encounters and informal interactions while maintaining smooth accessibility to the Hub. The mixture of formal and informal teaching functions catalyzes a diversity of teaching behaviors, responding to the original intention of non-linear education.
▼走廊座位,Corridor seating
▼走廊,Corridor
▼非结构化交往空间,Unstructured social space
教学组团的建筑立面通过对水平线的强调,采用银白色铝板和水晶灰玻璃,通过水平方向上的内凹折面,形成了极富未来感的现代建筑形象。
The building facade of the teaching clusters emphasizes the horizontal lines and adopts silver aluminum panels and crystal gray glass, forming a highly futuristic and modern architectural image with concave folding on the horizontal direction.
▼主教学楼墙身大样,Main teaching building wall detail
▼主教学楼墙身外观,Building facade
▼建筑外观,Exterior view
幼儿园的建筑立面采用大面积落地窗及金属穿孔板等材料,为室内幼儿活动提供合适的采光。百叶和金属外墙的叠加,使建筑外立面产生在水平方向无限延展的视觉效果。
The facade of the kindergarten uses large floor-to-ceiling windows and perforated metal plates to provide suitable lighting for indoor children’s activities. The overlapping of louvers and metal walls creates a visual effect of infinite extension in the horizontal direction on the exterior facade.
▼幼儿园外观,Kindergarten building exterior view
▼幼儿园室内走廊,Corridor
03. 新教学空间原型实验——中心放射式平面构型
Prototype Experiment of Educational Space: Centered Radian Configuration
Education Hub在HIS杭州国际学校所形成的中心放射式平面构型在过去常见于城市规划或博物馆、交通枢纽等建筑类型中,例如巴黎凯旋门、北京首都T3国际机场及大兴国际机场等,但在教育建筑中较为罕见。
The centered radian configuration adopted by Education Hub at Hangzhou International School was commonly seen in urban planning or building types such as museums, transportation hubs, etc., for example, the Arc de Triomphe in Paris, T3 and Daxing International Airports in Beijing. However, it is relatively rare in educational buildings.
▼抽象提取枢纽建筑的空间原型,Abstract extraction of the spatial prototype of the hub building
在布局构型中,我们借鉴了现代枢纽类建筑灵活分区、配套共享等优势,以提高集约型用地的空间利用率和灵活度。枢纽建筑高效共享的空间体验和融合互通的空间感受,也为Education Hub(教育枢纽)的空间建构中提供了原型基础,继而我们根据学校建筑的功能逻辑、规模尺度等做适应性变体,以此回应新型教学空间的使用体验、效率和状态。
In the layout configuration, we drew on the advantages of flexible zoning and shared facilities in modern hub-type buildings to improve the spatial utilization and flexibility of intensive land use. The efficient shared spatial experience and integrated spatial feeling of hub buildings also provide a prototype foundation for the spatial construction of Education Hub, and then we made adaptive variations based on the functional logic, scale, and other factors of school buildings to respond to the usage experience, efficiency, and state of new teaching spaces.
▼教育枢纽,Education Hub
不同的是,传统的放射式构型往往会导向视觉或权利的中心,而在Education Hub中,我们将非传统教学主体的共享空间置于中心,以充满活动场景的“社交中心”取代“纪念碑”,以视线、信息和内容的多向互通取代“看与被看”的单向行为,转而创造一种去中心化的更为平等的校园师生关系。
What sets Education Hub apart is that traditional radiating configurations often lead to a visual or power center, while in Education Hub, we place the shared space of non-traditional teaching entities in the center, replacing the “monument” with an active scene of a “social center,” and replacing the one-way behavior of “looking and being looked at” with multi-directional communication of vision, information, and content, thus creating a decentralized and more equal relationship between teachers and students on campus.
▼左:中心化的向心布局;右:去中心化的向心布局; Left: Centralized centripetal layout; Right: decentralized centripetal layout
▼体块布局鸟瞰,Layout of the building volumes
▼操场视角,View from the sports field
Education Hub(教育枢纽)不仅是对未来教学场景的构想,同时也可以是一种适用于广泛集约型用地的教学空间原型——以有限的用地释放最大的开放活动空间,并创造更为高效、共享的校园新体验。
Education Hub is not only a vision of future teaching scenarios but also a prototype of educational space applicable to widely intensive land use – releasing the maximum open activity space with limited land use and creating a more efficient and shared new campus experience.
▼开放空间,Open space
04. 结语
Remark
历时近四年的设计和建设,HIS杭州国际学校在2022年8月迎来了超过50个国家的800名师生。在投入使用的半年中,我们常常在社交媒体上看到孩子们在不同空间中的活动场景,关于Education Hub的场景设想正因师生们的使用而逐渐鲜活。
After four years of design and construction, Hangzhou International School welcomed over 800 students and teachers from more than 50 countries in August 2022. Since its opening, we often see scenes of children’s activities in different spaces on social media, and the envisioned Education Hub is gradually becoming vivid through the use of teachers and students.
▼远观,Distant view
我们期望这一次的空间原型试验能够产生积极的成效,帮助教育者们成就美好期冀,成为海内外孩子们梦想起飞的“小小机场”。
We hope that this space prototype experiment can produce positive results, help educators achieve their aspirations, and become a “small airport” for children’s dreams to take off.
▼校园和场地环境鸟瞰,Aerial view
▼主教学楼二层平面,Second floor plan of the main campus
▼主教学楼四层平面,Fourth floor plan of the main campus
▼幼儿园一层平面,Ground floor plan of the kindergarten
▼幼儿园二层平面, Second floor plan of the kindergarten
▼幼儿园三层平面,Third floor plan of the kindergarten
▼主教学楼剖面,Section of the main campus
▼主教学楼剖面,Section of the main campus
项目名称:杭州国际学校
设计单位:line+建筑事务所、gad
主持建筑师/项目主创:朱培栋
设计团队:孙啸宇、吴海文、黄芸婷、杜梦颖、杨霄御
结构机电设计:浙江绿城建筑设计有限公司
设计团队:姚开明、朱奇、沈晓东(结构)、沈晓伟、龚海、胡敏、钱子俊(给排水)、江涛、陈国平、曹俊(电气)、季明星、姚国财(暖通)
业主:杭州国际学校
幕墙顾问:浙江建工幕墙装饰有限公司
室内顾问:R+S (China),青岛时代建筑设计有限公司
景观顾问:上海天夏景观规划设计有限公司
市政顾问:浙江大学建筑设计研究院有限公司市政分院
装配化深化单位:上海研砼建筑设计有限公司
项目位置:浙江,杭州
建筑面积:49083.5㎡(地上)
设计时间:2018.06-2019.08
建造时间:2019.08-2022.08
结构:钢结构+钢筋混凝土框架结构
材料:铝板、水晶灰玻璃
摄影:苏圣亮、朱润资、line+
Project Name: Hangzhou International School
Design Firm: line+ studio, gad
Chief Architect/Project Principal: Zhu Peidong
Design Team: Sun Xiaoyu, Wu Haiwen, Huang Yunting, Du Mengying, Yang Xiaoyu
Structural and MEP Design: Zhejiang Greentown Architectural Design Co., Ltd.
Design Team: Yao Kaiming, Zhu Qi, Shen Xiaodong (structure), Shen Xiaowei, Gong Hai, Hu Min, Qian Zijun (plumbing), Jiang Tao, Chen Guoping, Cao Jun (electrical), Ji Mingxing, Yao Guocai (HVAC)
Client: Hangzhou International School
Facade Consultant: Zhejiang Jian Gong Façade Decoration Co., Ltd.
Interior Consultant: R+S (China), Qingdao Times Architectural Design Co., Ltd.
Landscape Consultant: Shanghai Tianxia Landscape Planning & Design Co., LTD
Municipal Consultant: Zhejiang University Architectural Design & Research Institute Co., LTD. Municipal Branch
Prefabrication Deepening Unit: Shanghai Research Concrete Building Design Co., LTD
Location: Hangzhou, Zhejiang
Floor Area: 49,083.5 sqm (above ground)
Design Period: June 2018-August 2019
Construction Period: August 2019-August 2022
Structure: Steel structure + reinforced concrete frame structure
Materials: Aluminum panels, crystal gray glass
Photography: schranimage, Zhu Runzi, line+
{{item.text_origin}}

