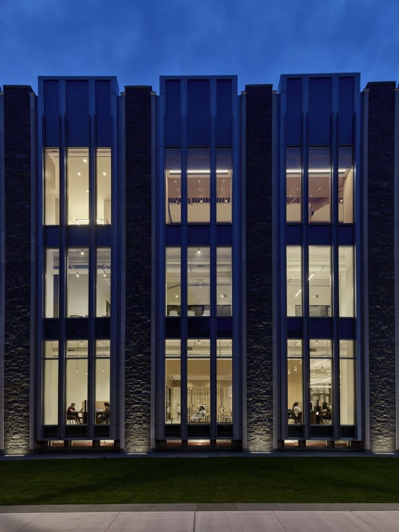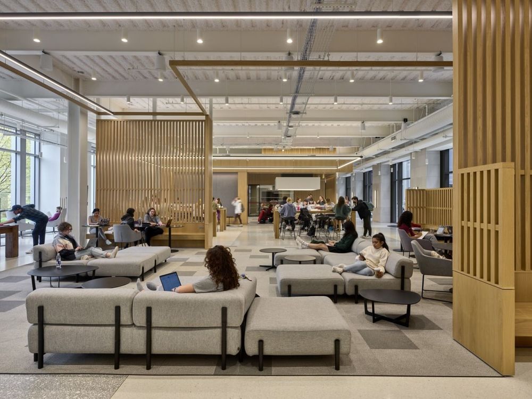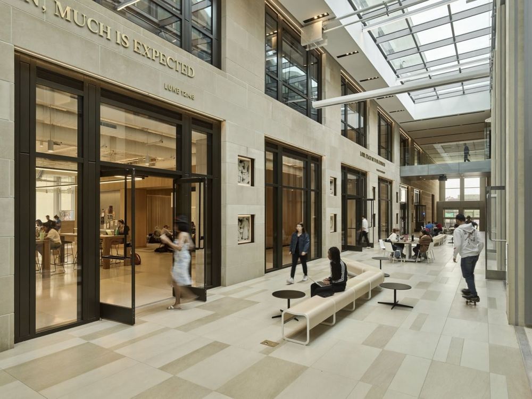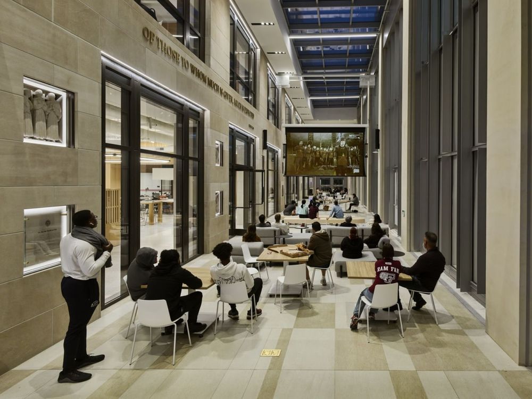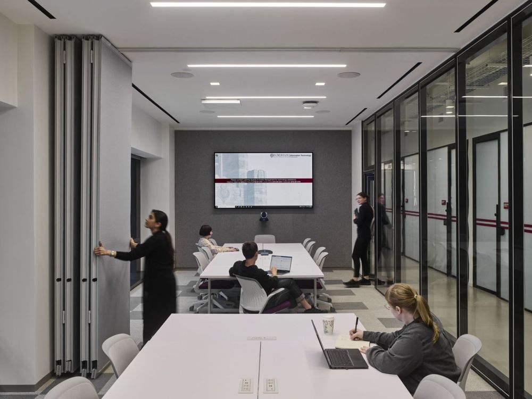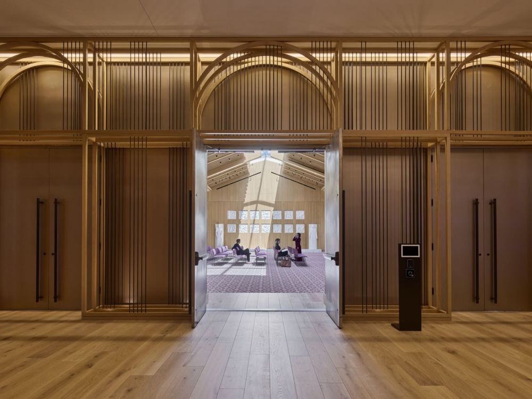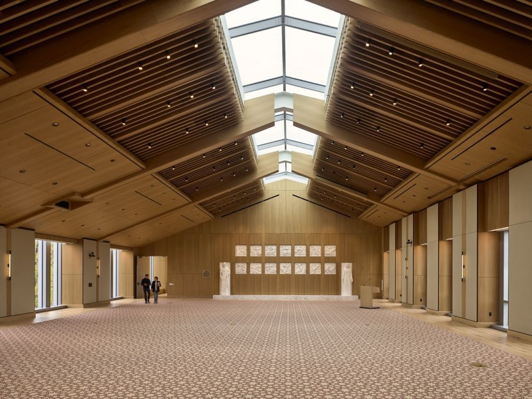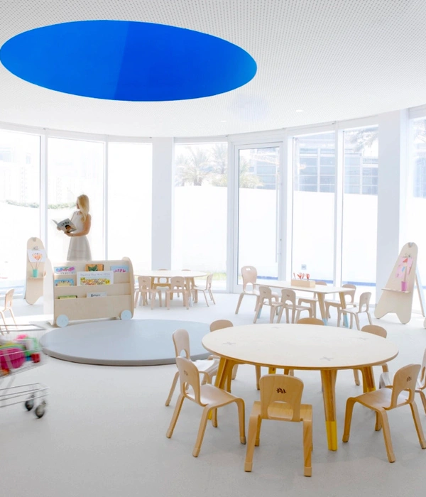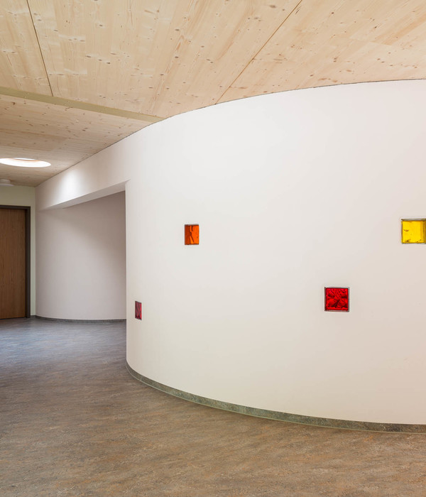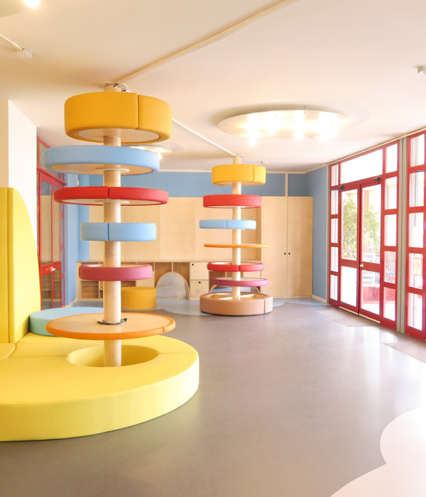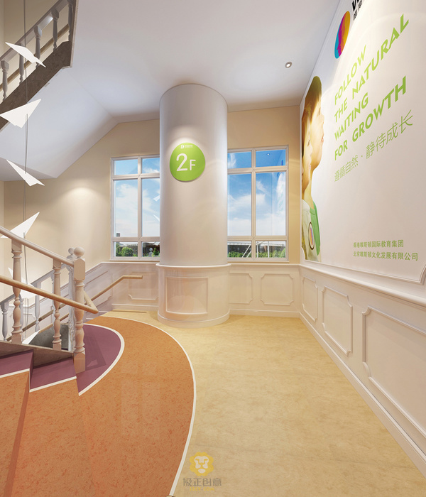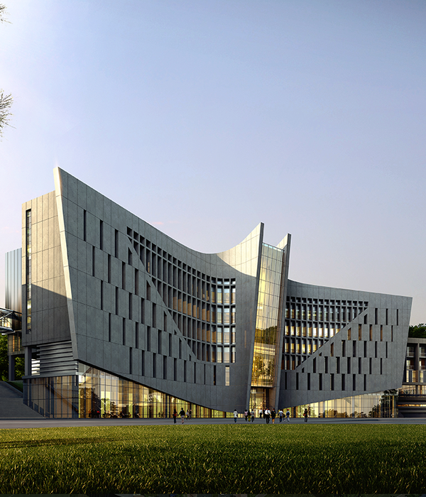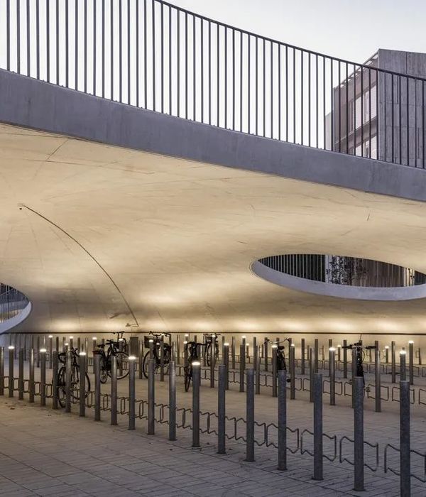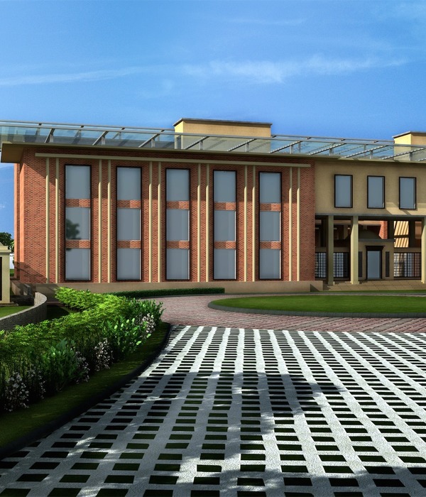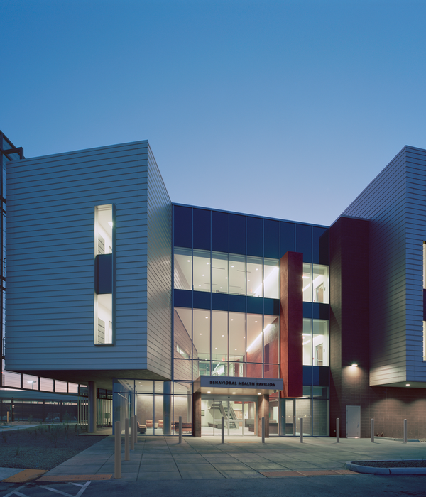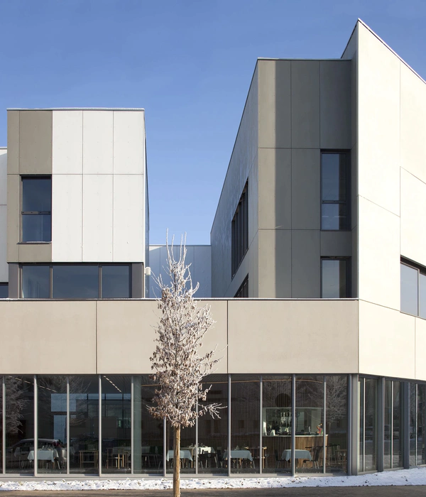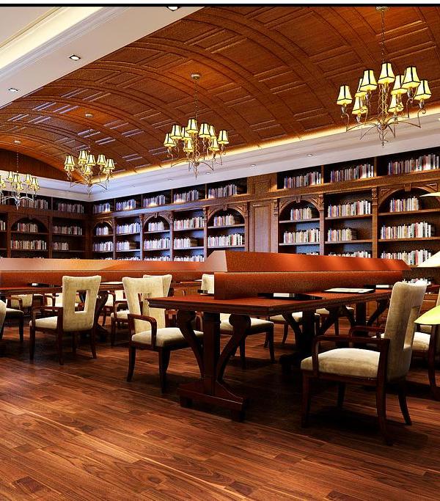福特汉姆大学父麦克沙恩学生中心 | 传统与现代的完美融合
HLW completed the renovation of the Father McShane Student Center at the heart of Fordham University in New York City, New York.
The Father McShane Student Center serves as the heart of Fordham University’s Bronx, New York campus. The 170,000-square-foot renovation and expansion, completed in 2022, combines the existing McGinley Student Center, the Rose Hill Gymnasium, and the Lombardi Center, establishing a place for larger student activities and gatherings. Within the renovation and building process, the first floor of the campus building features a state-of-the-art 20,000-square-foot fitness center open to all students, faculty, and staff, while the ground floor features a 9,500-square-foot student lounge.
The long-standing partnership between Fordham University and locally-headquartered design firm HLW is deeply entwined with New York’s architectural legacy, responsible for dozens of buildings across multiple boroughs. Its latest collaboration––the university’s new center-of-campus building––celebrates that history with excitement for what’s next through a masterful bridging of the old and new. Composed at a uniquely pivotal moment for the institution, the hub was designed to anchor the campus in a revived sense of place and pulsate fresh energy across its 85-acre expanse.
The “new” structure is actually three existing buildings, cleverly reimagined to honor Fordham’s Collegiate Gothic style. The renovation and expansion project combined the existing dining hall, aquatics building, and gymnasium––the composition of which siloed students’ experiences previously––through the addition of an all-glass, double-height arcade. Giving its own contemporary interpretations of traditional elements, the arcade establishes both a visual connectivity through its materiality and a physical connectivity by way of its programming. Serving as the access point for all parts of the hub, the arcade inspires commuter and resident students, as well as faculty and administration, to interact in new and unexpected ways.
Branching out from the arcade, the hub includes: a state-of-the-art fitness center open to students, faculty, and staff on the lower level; a 9,500-square-foot student lounge with a 20-foot retractable movie screen at ground level; offices for campus ministries and community-engaged learning on the second floor; and an events space and 80-seat multi-purpose conference room on the third floor.
The first of a phased campus recentering, the new hub grounds Fordham in its history and pedagogical philosophy and reactivates the sense of community on-site. A beacon to the future in more ways than one, the building was also designed to Passive House methodology, establishing a campus-wide standard of sustainability for generations to come.
Design: HLW Photography: Frank Oudeman
8 Images | expand images for additional detail
