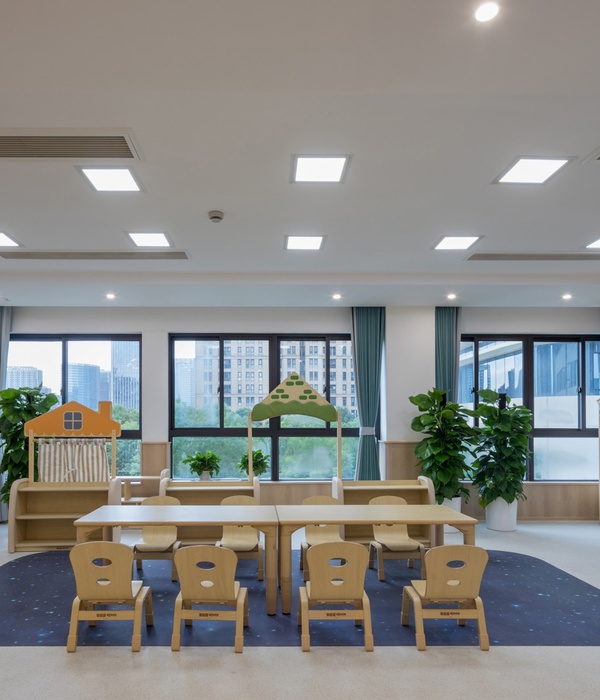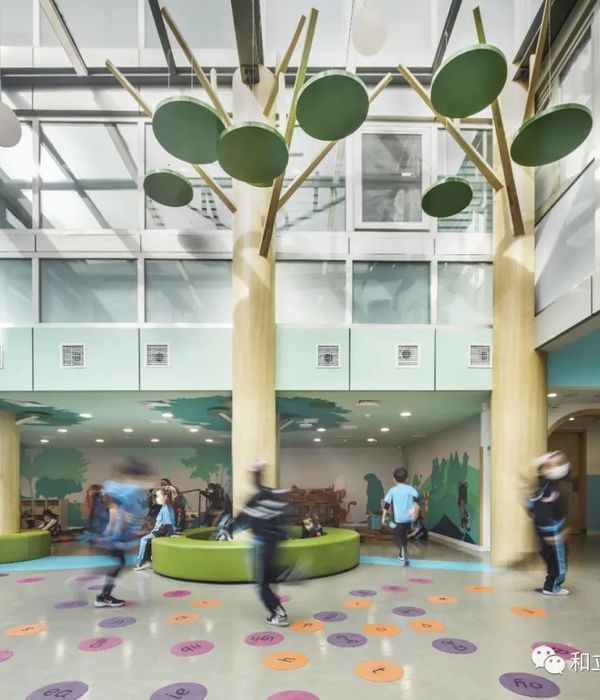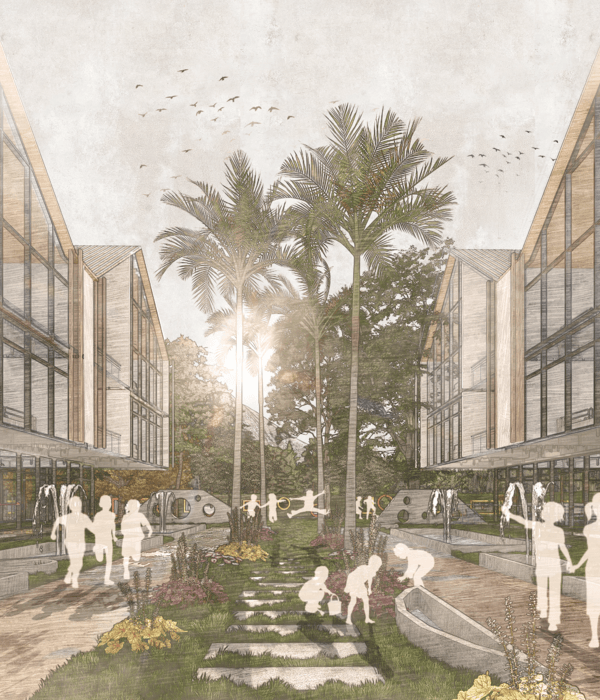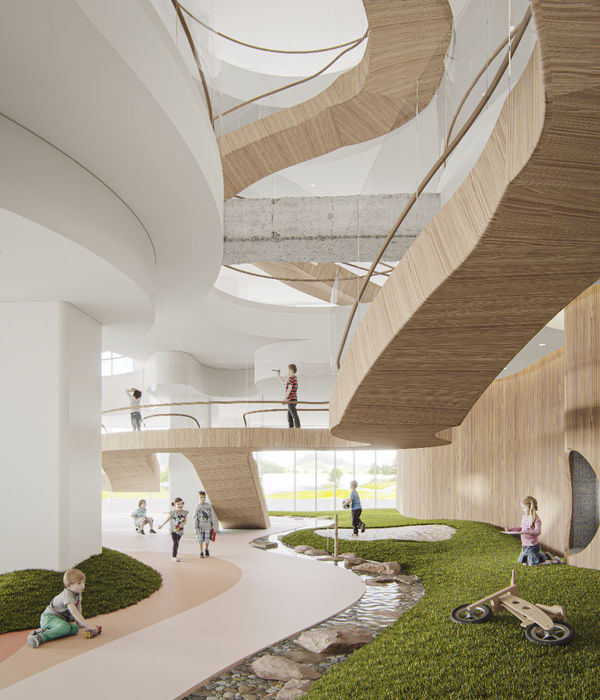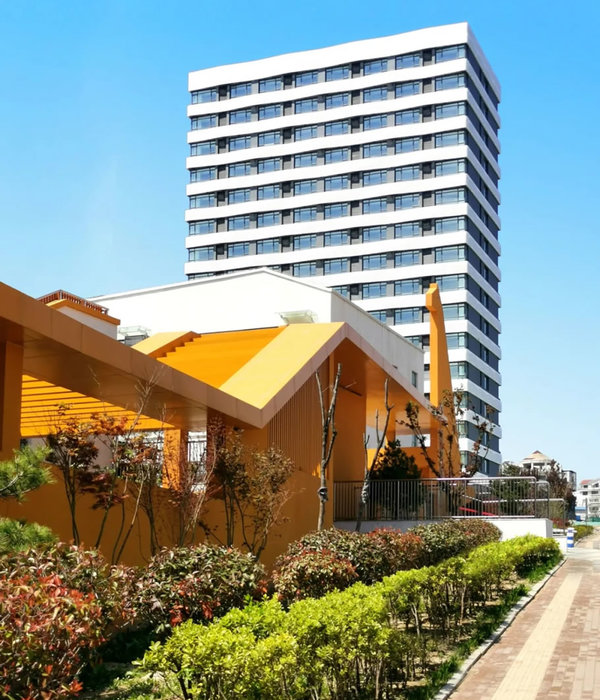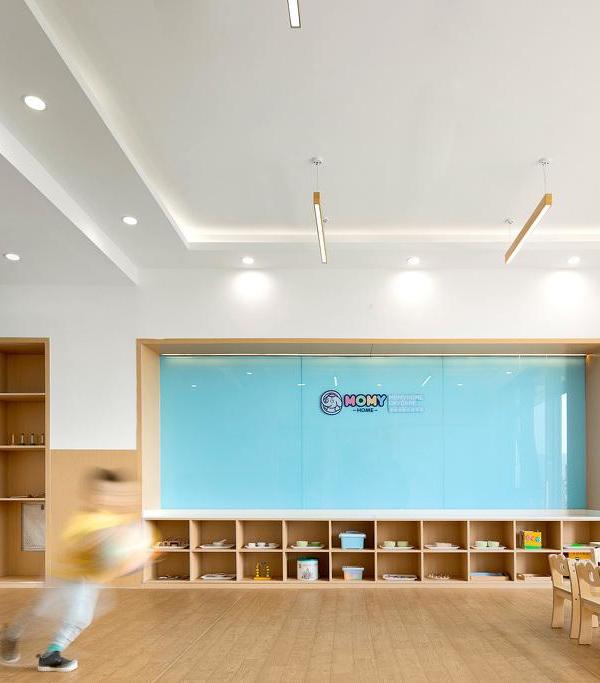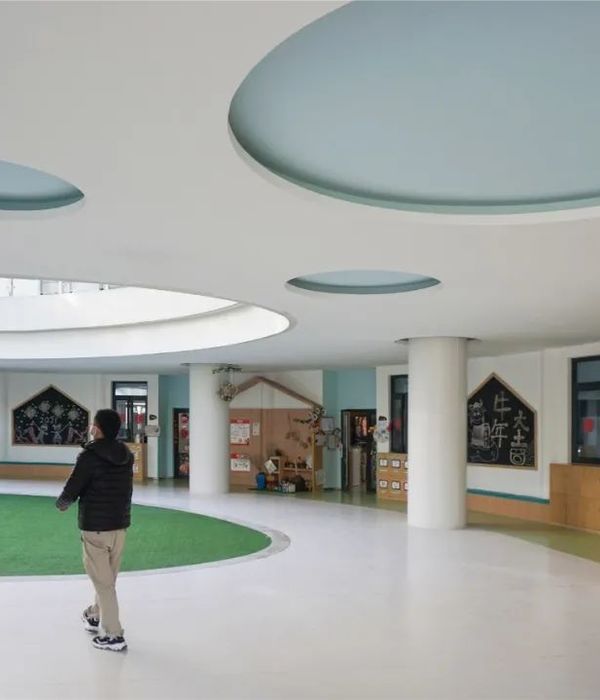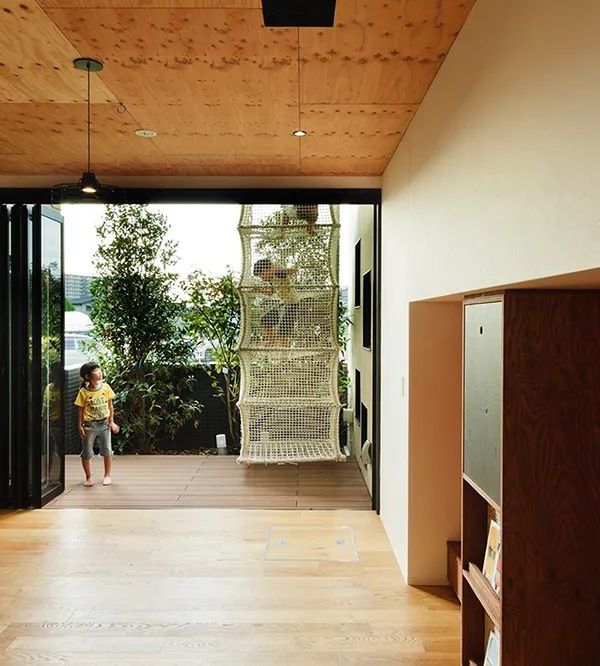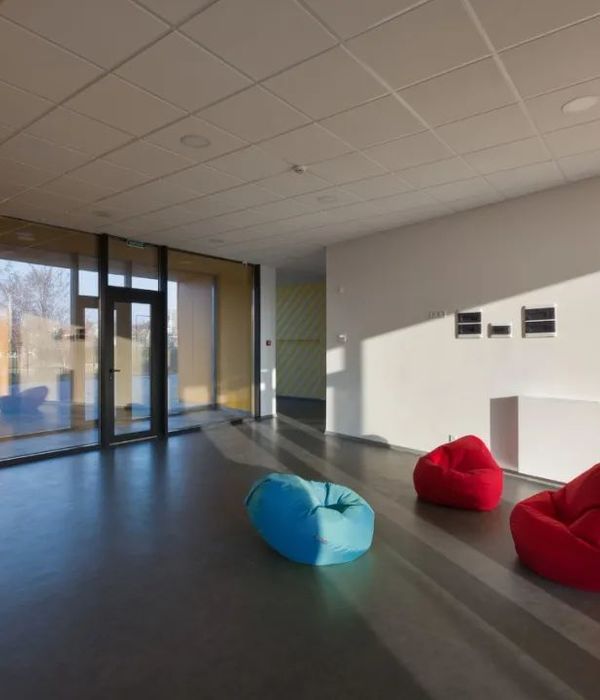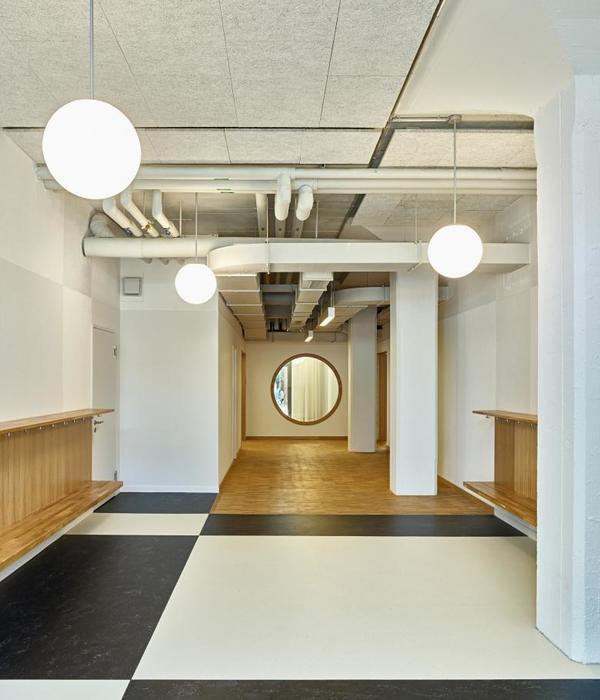Korea National Police University
The site, being located on an extensive mountainous terrain, presented challenges in preserving the natural landscape, minimizing excavations, and creating efficient vehicular circulation throughout the campus. With a primary entrance to the north, vehicles must be directed appropriately to a central drop off location, and secondary circulation to the student living area and the separate faculty living areas must also be provided.
courtesy of H Architecture
In pursuit of creating a new typology in campus master planning, H made a particular effort in making connections with the contours of the natural landscape, embracing the outside and bringing this into the campus. Many precedent Police University campuses focus on a strong symmetrical axis and central plaza as ceremonial outdoor gathering spaces that are surrounded by facilities.
The KNPU campus uses the concept of multiple axes to weave articulated public spaces with natural public spaces created by the mountainscape. These axes form fingers that meet at the central performance field and extend between the ridges of the mountain.
courtesy of H Architecture
The axes are integrated with concentric rings that also emanate from the central performance field, allowing for the necessary grade changes in the landscape and demarcating the radiating circulation of vehicles and pedestrians.
The surrounding buildings are organized to emphasize these axes and are zoned to give each axis a generalized program of live, gather, and learn. The building façades are composed of simple modules that are specifically designed to take advantage of varying solar orientations. Several key buildings are elevated on pilotis, acting as gateways for the green axes. These elevated masses also allow for natural ventilation throughout the site. These key buildings face the outdoor performance space and the primary access road. Connecting these main buildings are several bridges, emphasizing the main frontage of the campus.
courtesy of H Architecture
Project Info Architects: H Architecture Location: Korea In Collaboration: Haeahn Architecture, DA Group Urban Design & Architecture, Now Architects, and IIshin Architects & Associates. Size: 88,267m2 Site Area: 1.7 million square meter Type: Educational
courtesy of H Architecture
courtesy of H Architecture
courtesy of H Architecture
courtesy of H Architecture
courtesy of H Architecture
courtesy of H Architecture
courtesy of H Architecture
courtesy of H Architecture
courtesy of H Architecture
courtesy of H Architecture
courtesy of H Architecture
courtesy of H Architecture
{{item.text_origin}}

