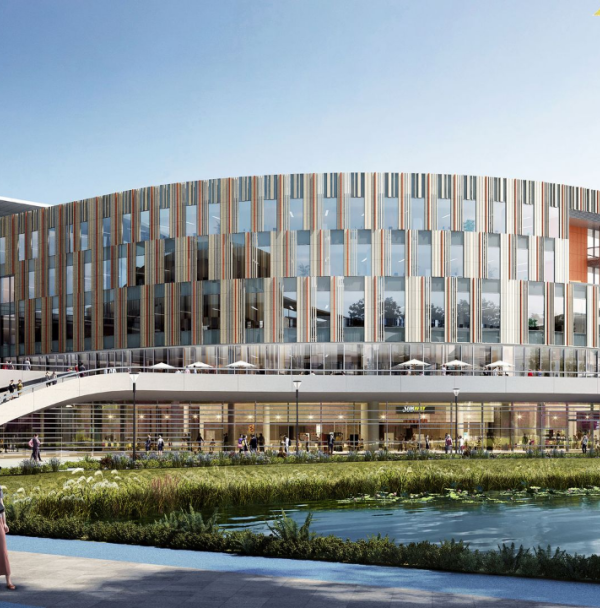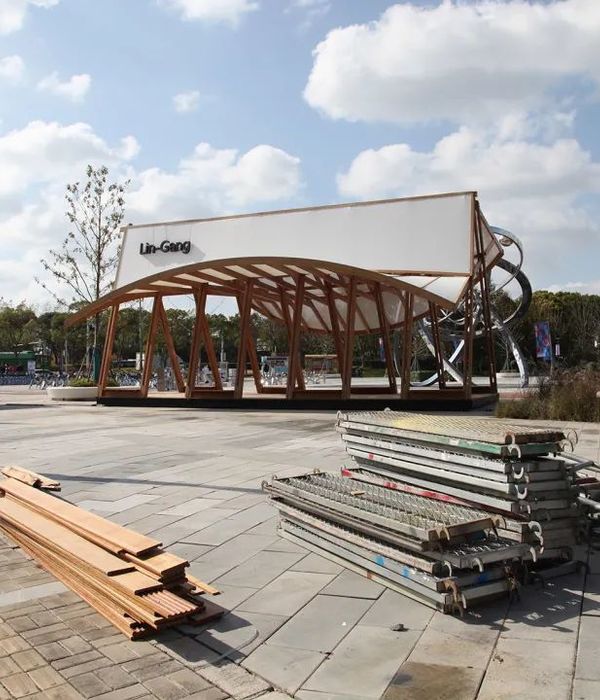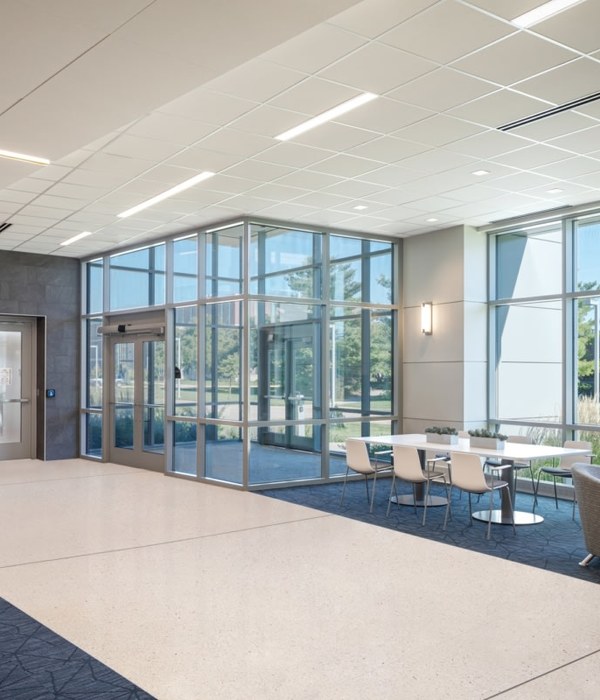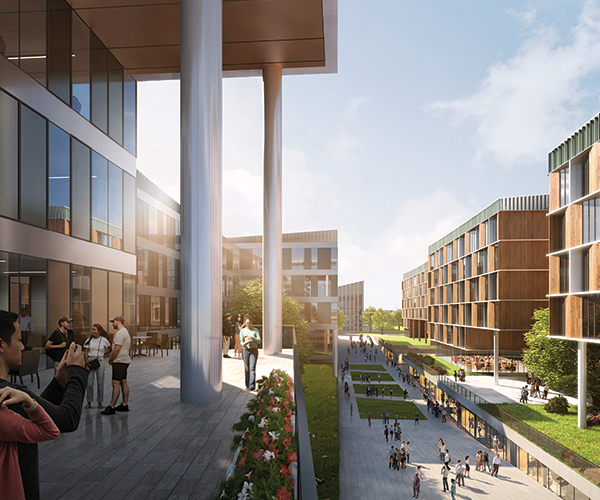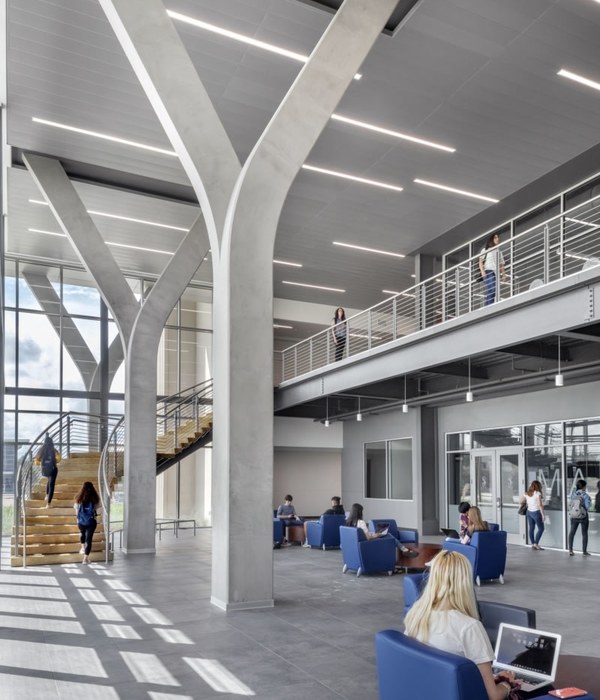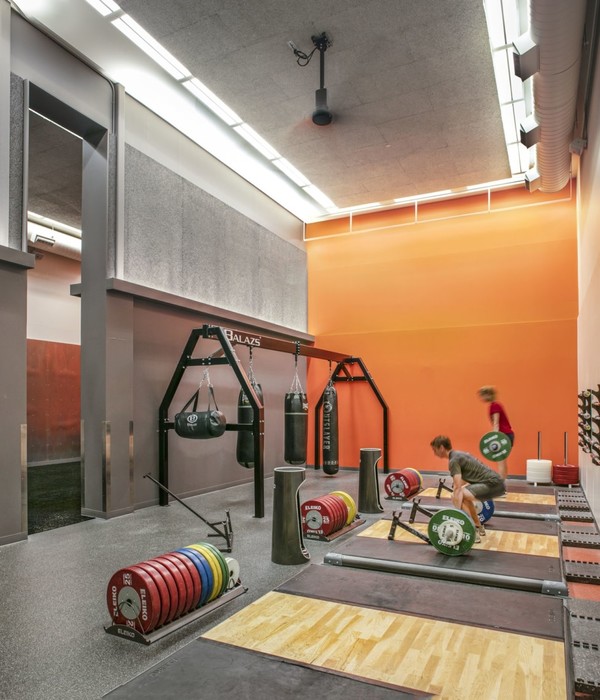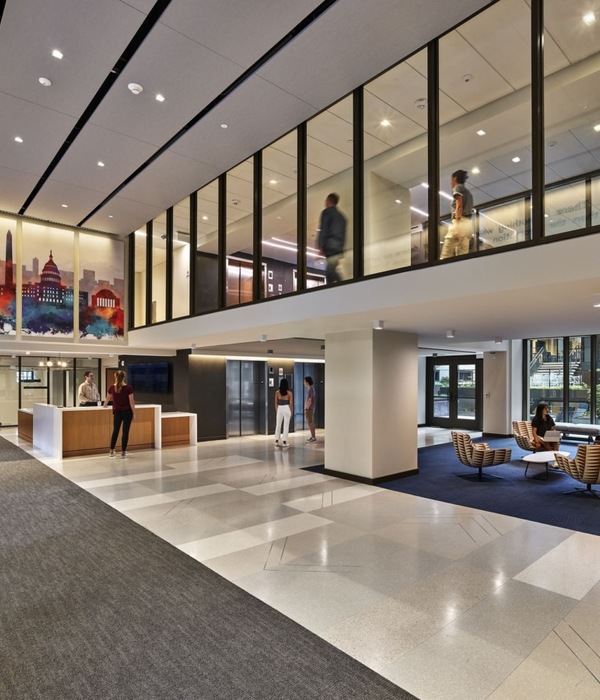▲
搜建筑
” 关注即可
该项目位于Dnipro市附近的Obukhivka小村庄。现有的建筑都是低层的、混乱的、风格迥异的。该建筑的建筑设计是为了与现有环境形成对比,作为一种社会实验,旨在加速现有发展的变化过程
The project site is located in the small village of Obukhivka near the city of Dnipro. The existing buildings is low-rise, chaotic and stylistically disparate. The architecture of the building is designed to be a contrast to the existing context, as a kind of social experiment aimed to start a process of quality changes of the existing development
该建筑有一个线性的规划结构,这对这种类型的建筑来说是很不寻常的。但这也是为什么能将所有6个教室的场所沿主立面朝南放置的原因。
主要想法是创造一个充满阳光的空间,同时确保内部与周围景观的最大连接。
The building has a linear planning structure, which is quite unusual for buildings of this typology. But this is what allowed to place the premises of all 6 children's groups along the main facade, oriented to the south. The main idea is to create a space filled with sunlight and at the same time ensure maximum connection of the interior with the surrounding landscape.
立面构造是防晒的元素,防止房间在夏天过热。由于建筑朝向南,在秋冬季太阳低于地平线时,可以利用太阳能为建筑供暖。
Facade tectonics are elements of sun protection, protecting the room from overheating in summer. Due to the southern orientation, the use of solar energy is provided for reheating the premises in autumn and winter, when the sun is lower to the horizon.
室内设计简单实用。主要目标是为色彩和情感明亮的儿童世界创造一个朴实的背景。我们深信,在这样的环境中,儿童是主要的组成部分。
Interior design is simple and functional. The main goal is to create an unpretentious background for the color and emotionally bright children's world. In our deep conviction, it is children who serve as the main compositional accents in such an environment.
该建筑由当地社区订购,并由地方政府提供资金。因此,在计划的实现过程中存在着许多官僚障碍。
从乌克兰的实际情况来看,该项目是实验性的,因为它与自苏联时代以来就已经过时的建筑规范和要求有很大的偏差。
项目团队,包括客户的代表,必须在各种情况下,在协调设计解决方案方面发挥一些多余的努力。
The building was ordered by a local community and financed by the regional government. Therefore, there were many bureaucratic obstacles in the realization of the plan. For the realities of Ukraine, the project was experimental, since it had a significant number of deviations from the building codes and requirements that were outdated since Soviet times. The project team, including the representatives of the Customer, had to exert certain superfluous efforts in coordinating design solutions in various instances.
建筑的结构基础为整体钢筋混凝土。大面积的彩色玻璃朝南,最大限度地为儿童房间提供阳光。
立面构造是防晒的元素,防止房间在夏天过热。由于建筑朝向南,在秋冬季太阳低于地平线时,可以利用太阳能为建筑供暖。
The structural basis of the building is made of monolithic reinforced concrete. Large area of stained glass with orientation to the south to maximally fill the rooms of children's cells with sunlight. Facade tectonics are elements of sun protection, protecting the room from overheating in summer. Due to the southern orientation, the use of solar energy is provided for reheating the premises in autumn and winter, when the sun is lower to the horizon.
此外,屋顶上的太阳能电池板提供了大楼每年一半以上的电力需求。建筑的销售预算在1000欧元/平方米以内。
In addition, solar panels on the roof provide more than half of the building's annual electricity needs. The budget for the sale of the building was within 1000 €/m2.
地面平面图
主平面图
首层平面图
建筑师:Valentirov & Partners公司
地点:乌克兰
面积:1800 m²
年份:2018年
推荐一个
专业的地产+建筑平台
每天都有新内容
合作、宣传、投稿
请加
{{item.text_origin}}

