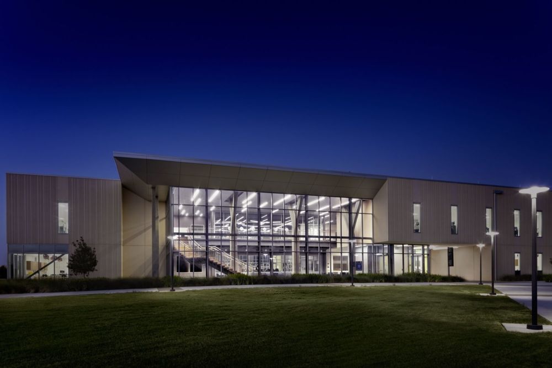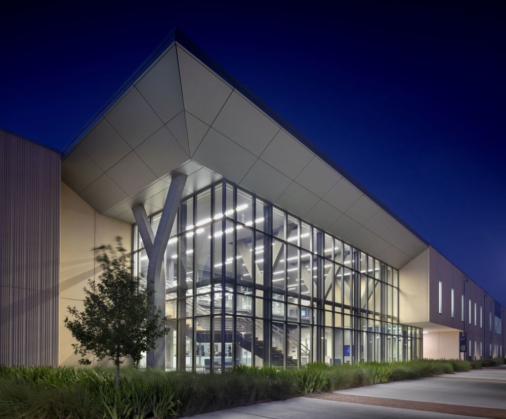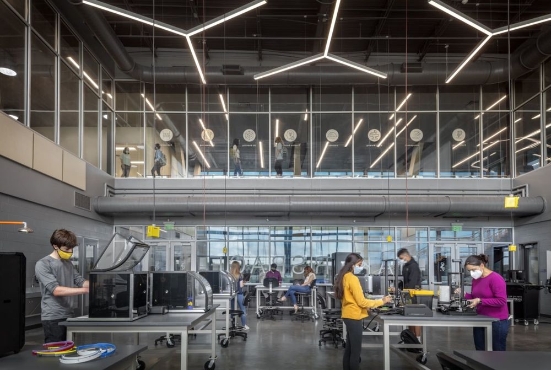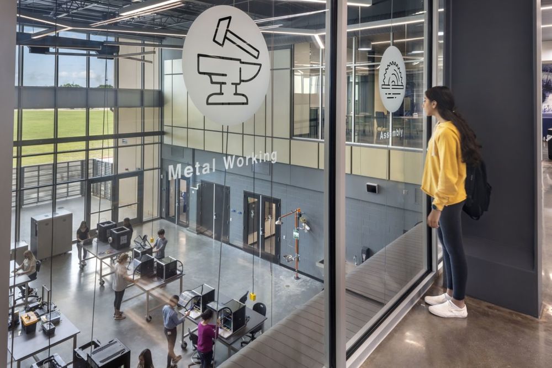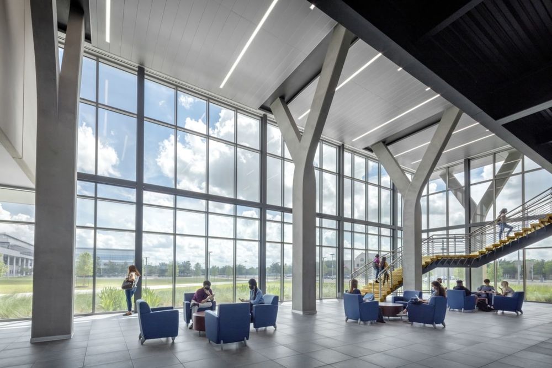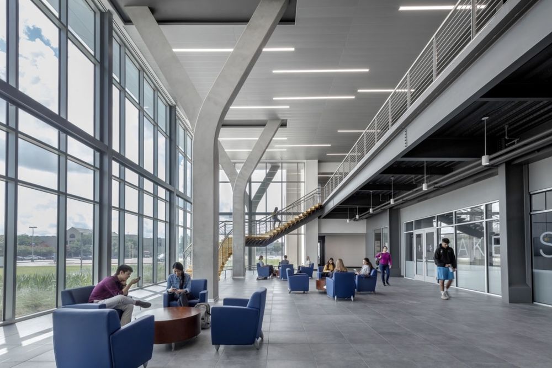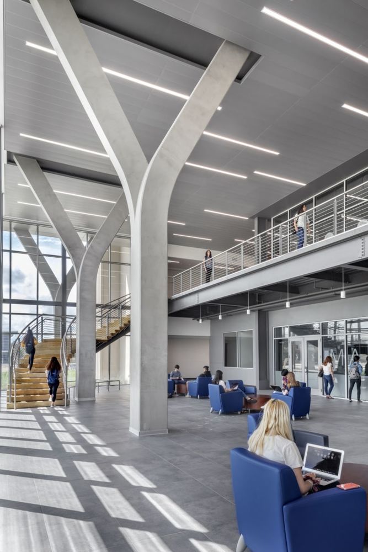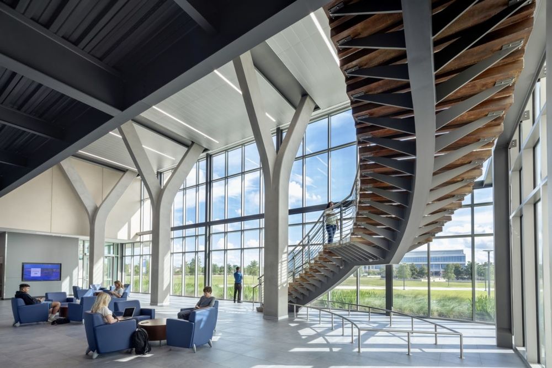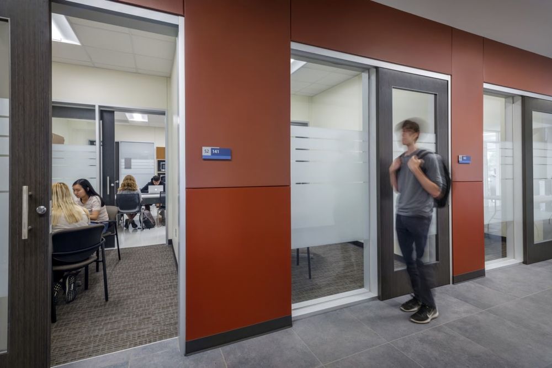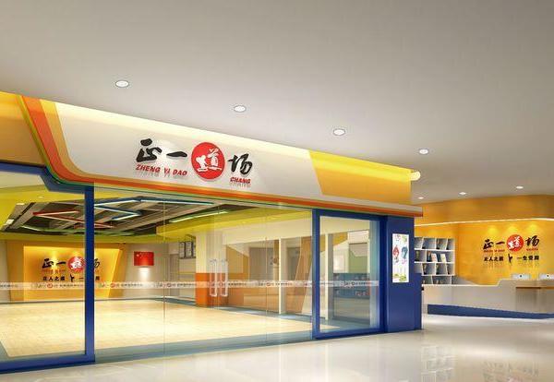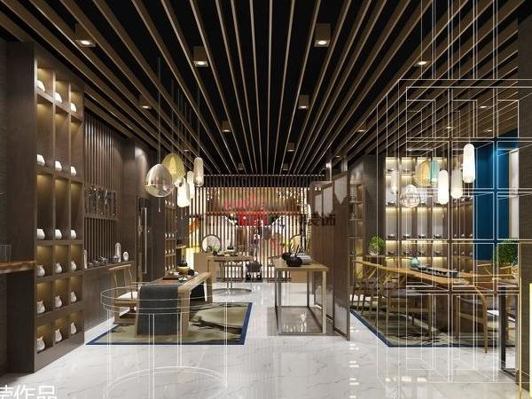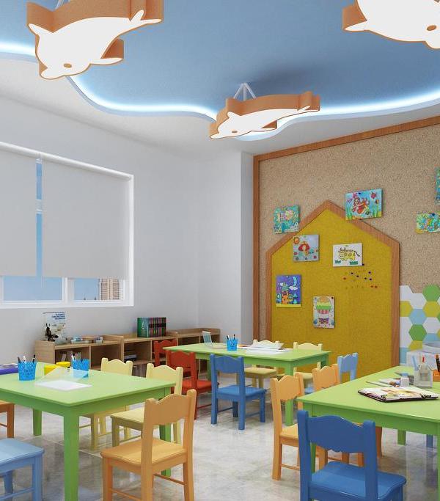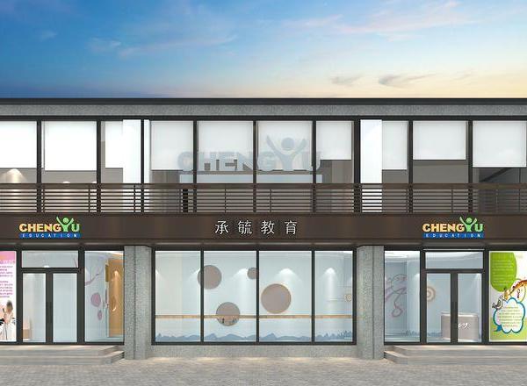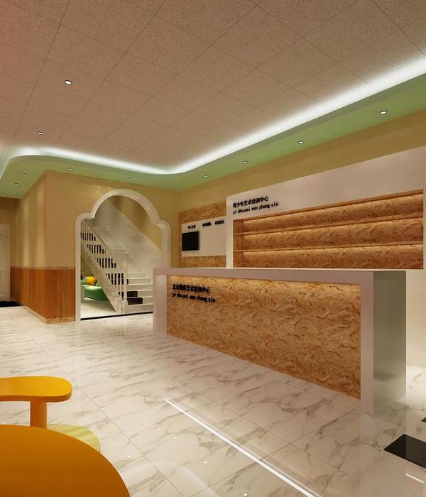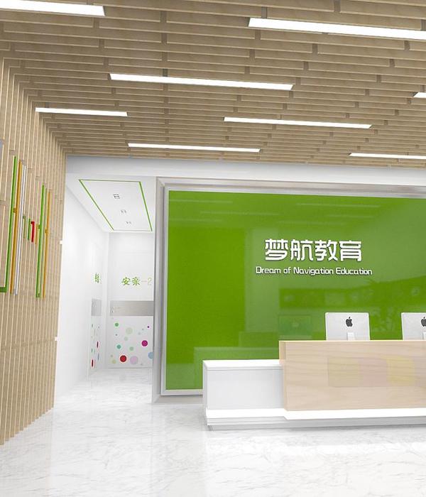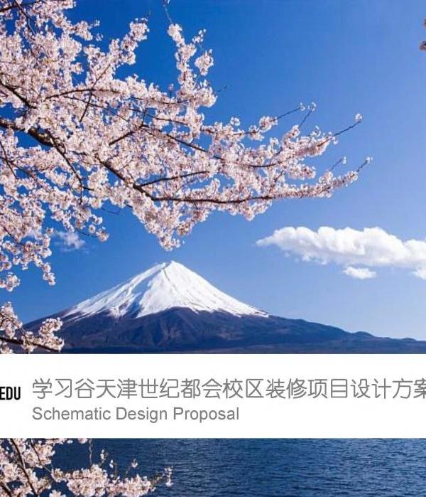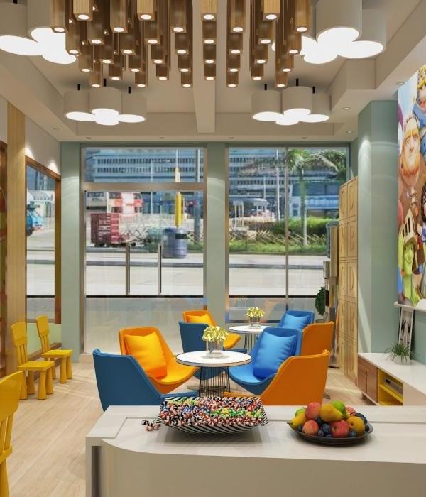创新展示的 San Jacinto College 工程科技教学楼
Kirksey Architecture completed the Center for Engineering and Technology for San Jacinto College in Pasadena, Texas.
The new Engineering and Technology Building at San Jacinto College is an exciting and innovative addition to the campus. It not only provides space for students to learn, but areas to make and display those results. Learning happens throughout specific revealing moments that provide a visual of how the building works. The program consists of labs, specialized classrooms, a project maker space and academic support. Throughout these spaces, teaching and making is on display through the use of windows from the corridor.
The building houses an innovation center that consists of the collaborative lobby and the project maker space. This center is seen from both access points to the building. This will ultimately provide a strong connection to the future Engineering and Technology expansion. The innovation center includes a stair with an expressed structure that bridges from floor to floor without the use of columns. This serves to inspire curiosity and to be a teaching tool to those that will use it on a day to day basis.
The exterior and interior of the building showcases structural systems, building systems and different building materials. The exterior consists of architectural precast panels that unify with the rest of the campus but showcase different finishes such as light and heavy sandblast. The columns in the lobby are cast in place concrete while in the rest of the building, steel shapes are used. For the interior, gathering spaces make use of Solatubes to bring natural daylight into central areas where it is otherwise difficult for natural daylight to reach. Moreover, all of these variations show different connections and applications that exemplify building design to students.
The San Jacinto College Engineering and Technology Building not only provides quality learning spaces, but educational moments throughout.
Architect: Kirksey Architecture Contractor: Tellepsen Photography: Joe Aker
10 Images | expand images for additional detail
