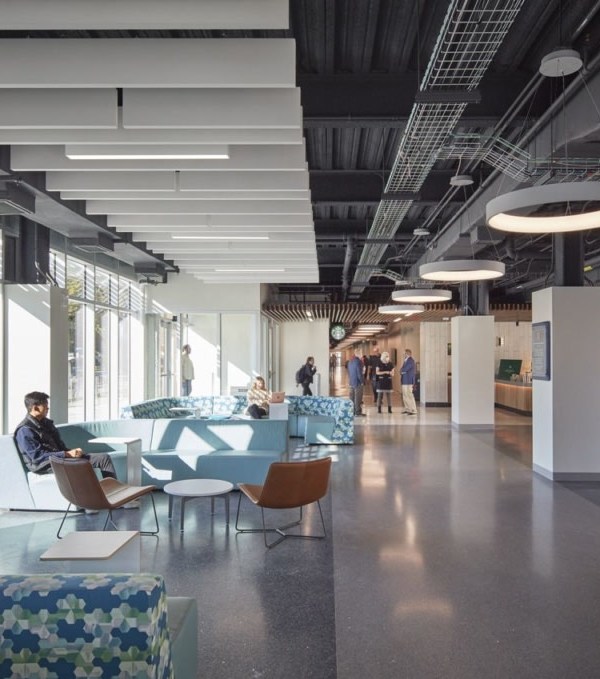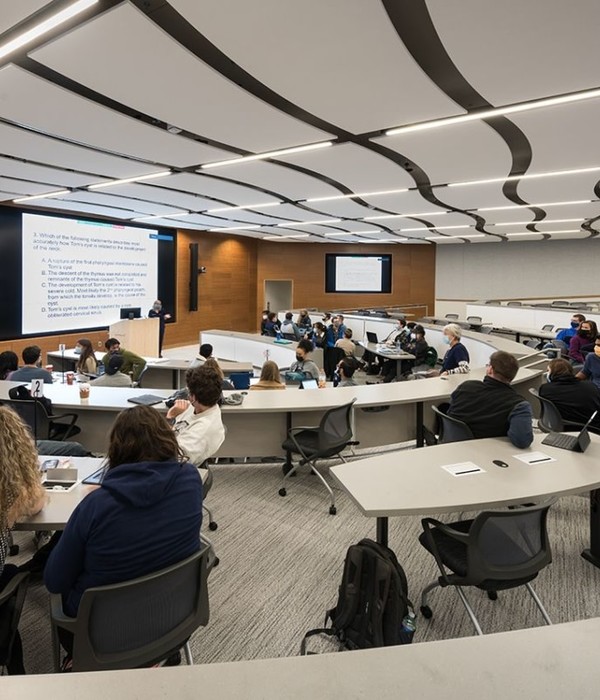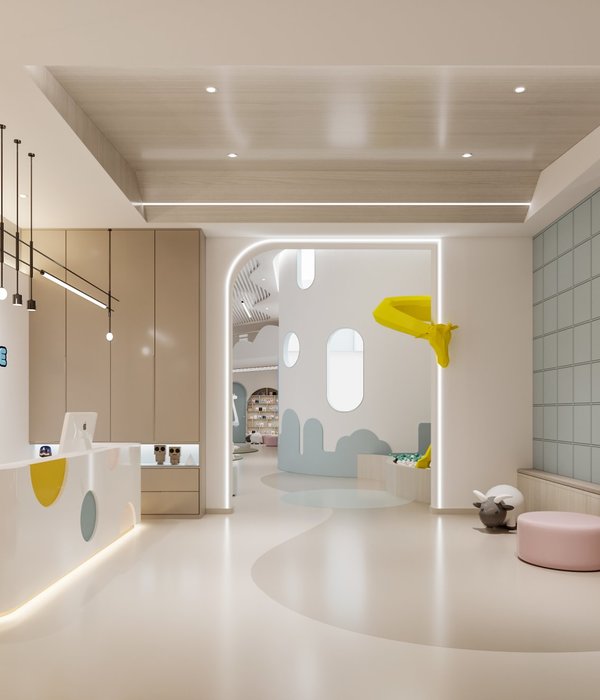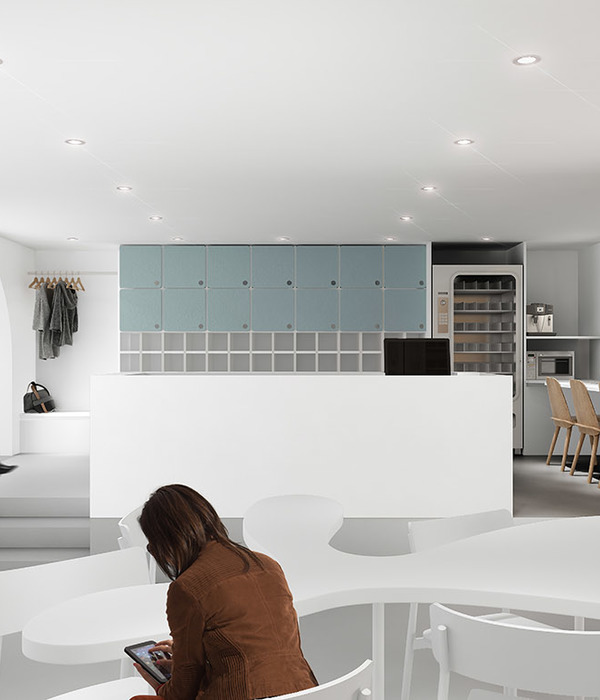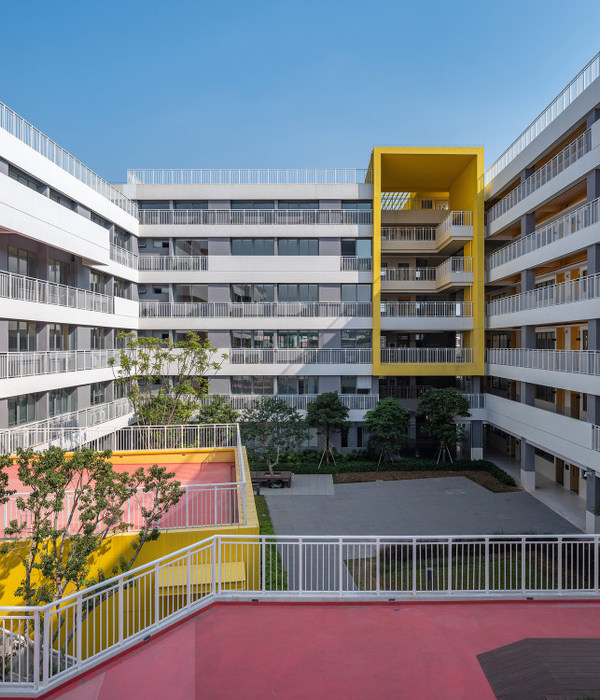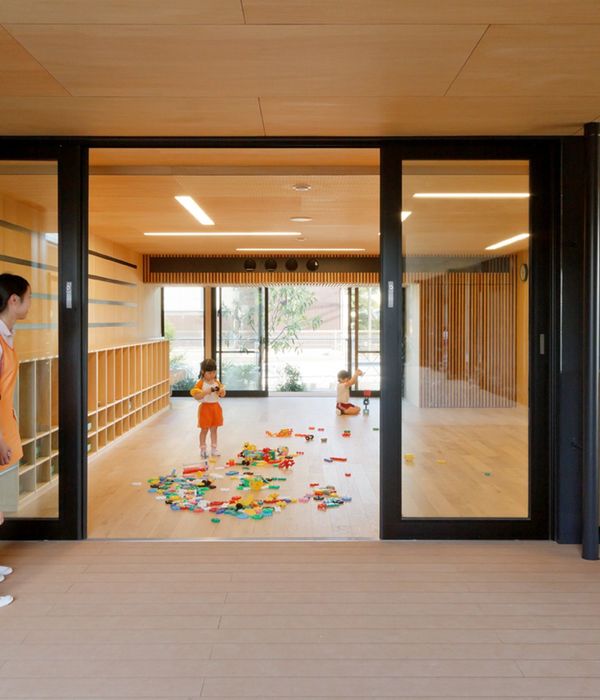Harley Ellis Devereaux (HED) completed the innovative and necessary Integrative Bioscience Center at Wayne State University in Detroit, Michigan.
One of WSU’s primary goals when designing the Integrative Bioscience Center (iBio) was to attract nationally-recognized investigators and highly-qualified young researchers to the university.
The critical health risks facing Detroit’s inner-city communities are shared by major urban centers around the world—and the expertise, capabilities and commitment that will solve them must also be drawn from an international community.
With the construction of IBio, Wayne State University’s new, state-of-the-art biomedical research center, the university not only made a powerful statement about its ongoing commitment to the city it serves; it issued an invitation—and a challenge—to the world’s leading biomedical researchers.
Solidifying Wayne State’s standing as a public urban research university, IBio brings together over 40 discrete teams of researchers and clinicians spanning environmental sciences, medicine, bio- and systems engineering and biobehavioral health.
Designed for surprise, IBio was crafted not only to accommodate individual research, but also to foster interconnection. Support spontaneity. And invite the kind of serendipitous juxtapositions of work, research and thinking that change lives and impact entire communities through unprecedented breakthroughs.
In reimagining the ways researchers can enrich—and advance—each other’s work through collaborative problem-solving, IBio is powerfully reshaping the ways we understand, study and treat systemic urban health risks, worldwide.
Architect: Harley Ellis Devereaux (HED) Photography: Brad Feinknopf
9 Images | expand images for additional detail
{{item.text_origin}}

