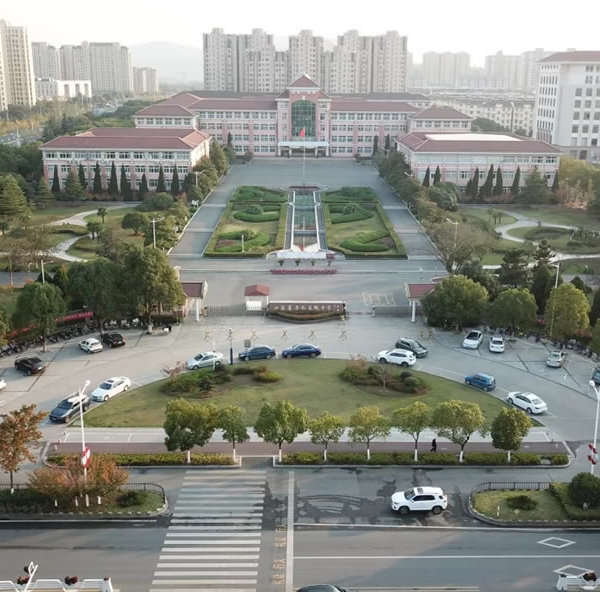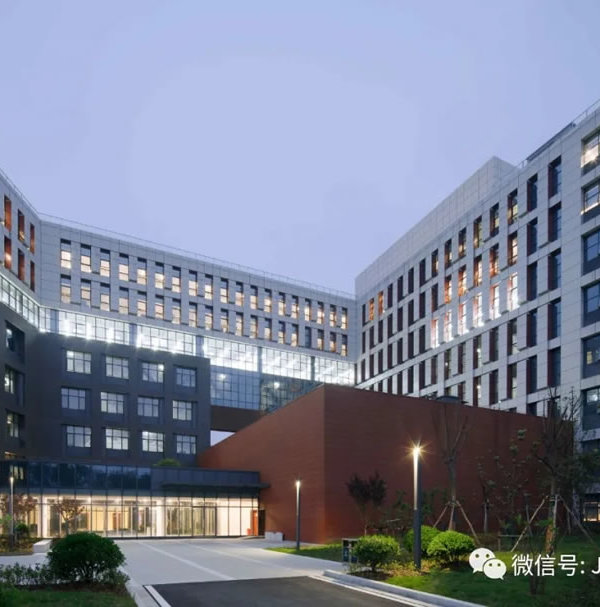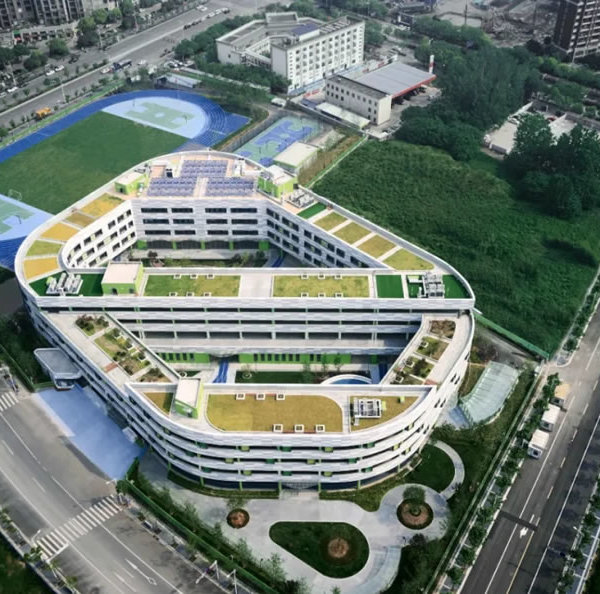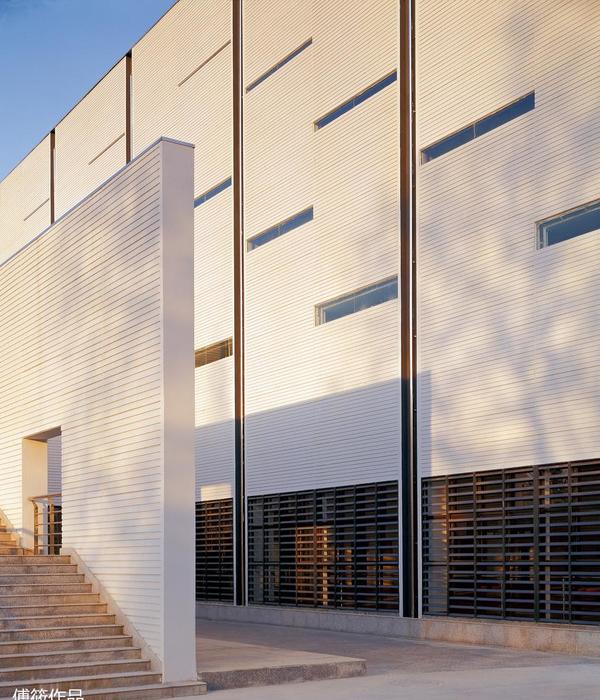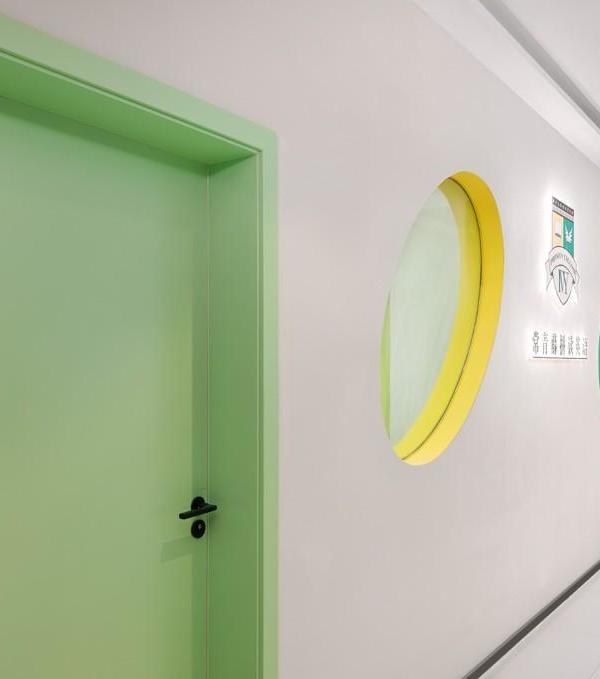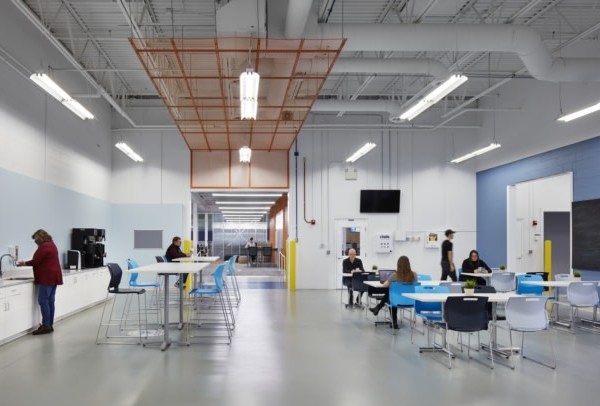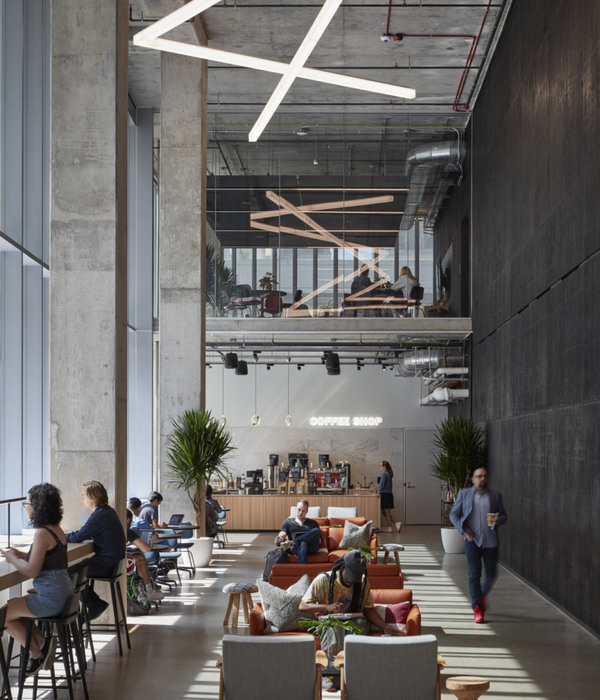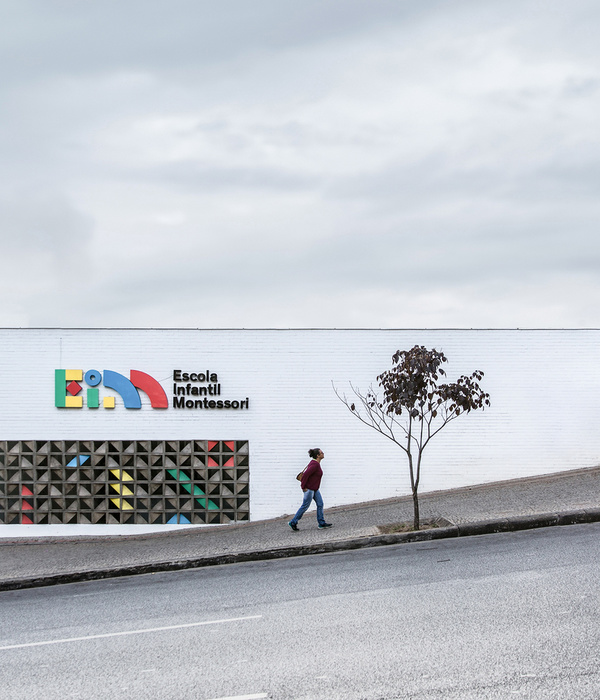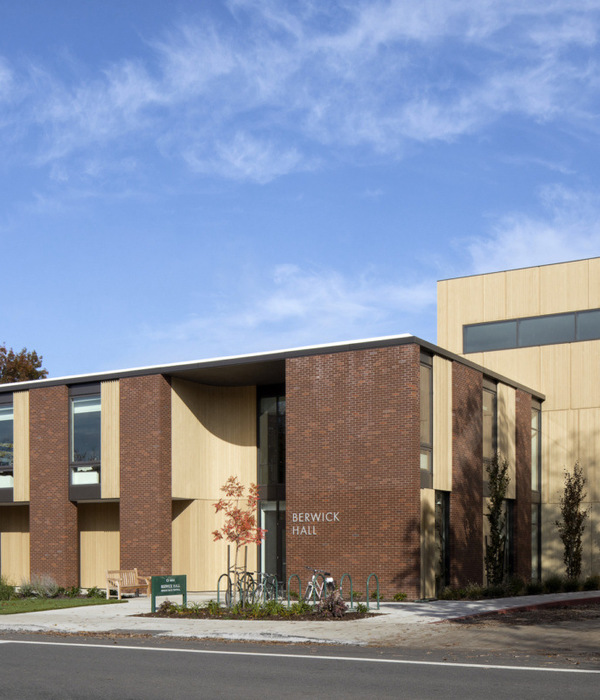The SLAM Collaborative completed the six-story facility for the Drexel University College of Medicine at Tower Health in Wyomissing, Pennsylvania.
The four-year, regional medical campus is in partnership with Tower Health. Students will receive clinical training at Reading Hospital, Tower Health’s Magnet-recognized facility, and flagship hospital, located less than one mile from the campus. SLAM’s integrated team provided full architectural design services, programming/planning, interior design, structural engineering, and landscape architecture.
Drexel University and Tower Health have forged a team of innovative leaders in medicine who have envisioned a state-of-the-art community-integrated medical college that will help to expand the class size and medical training in the region, and the ability to recruit and retain doctors in the Reading area.
Designed to support the emerging medical skills needed of today’s doctors, the new facility features enhanced teaching and learning environments with appropriately sized instructional labs, five simulation in-patient rooms, one for surgery simulations, 12 clinical training exam rooms, and an anatomy laboratory. The simulation training affords students the opportunity to test their knowledge and complex decision-making skills.
Academic life will be balanced by a student life experience that promotes health and wellness through access to a fitness center with indoor and outdoor recreation space. Students will also have access to the Information Commons (a library), lounge area, game room, and a café.
The spaces were designed with flexibility and technology to reconfigure as medical education, research, innovation, and collaboration evolves. The facility offers an open environment with “touchdown space” to encourage staff and faculty from other locations to stay and work at the building. Large, open general-purpose space is available for receptions, donor events, and graduations, including a 120-seat auditorium.
Design: The SLAM Collaborative Photography: Paul Burk
Design: The SLAM Collaborative
Photography: Paul Burk
8 Images | expand images for additional detail
{{item.text_origin}}

