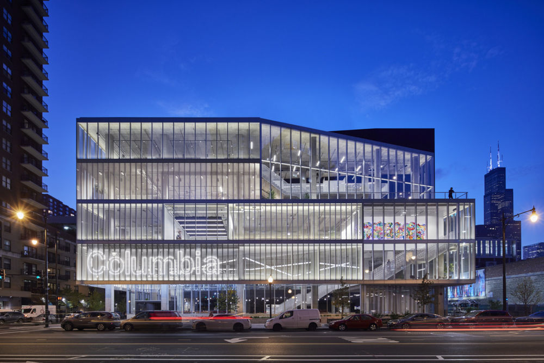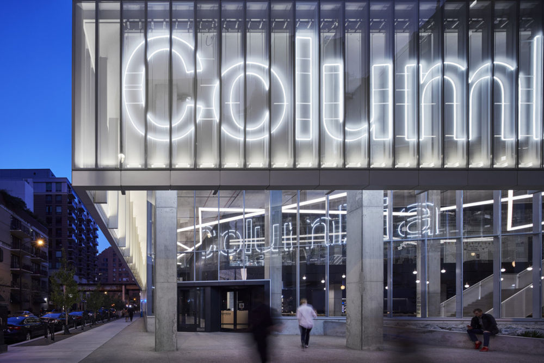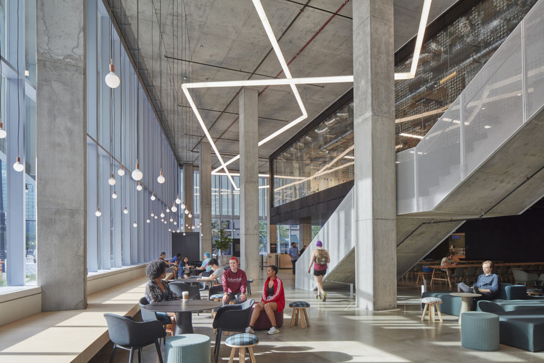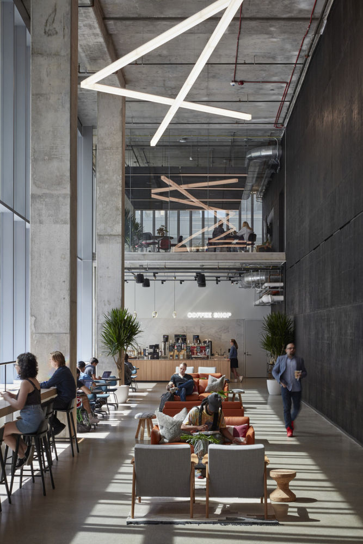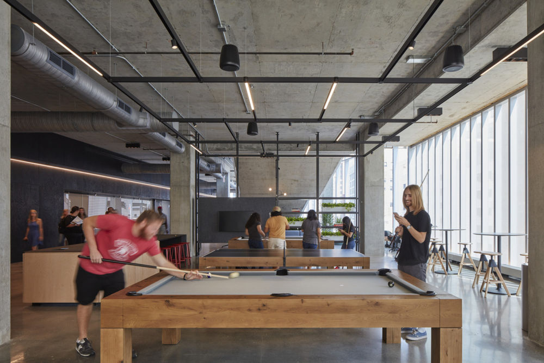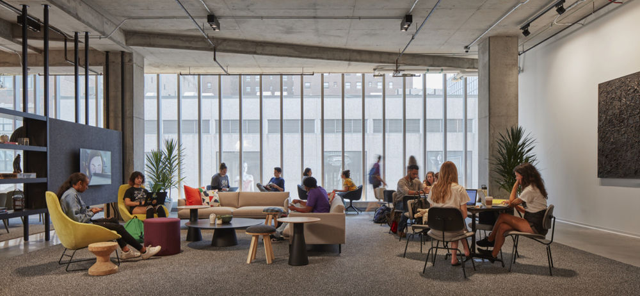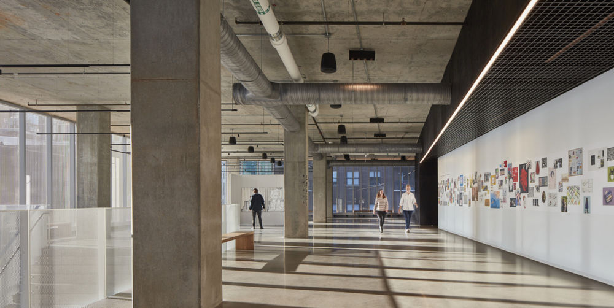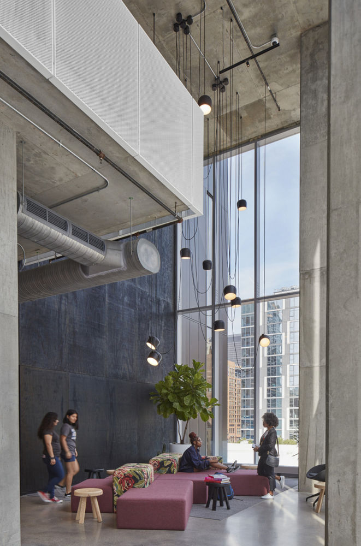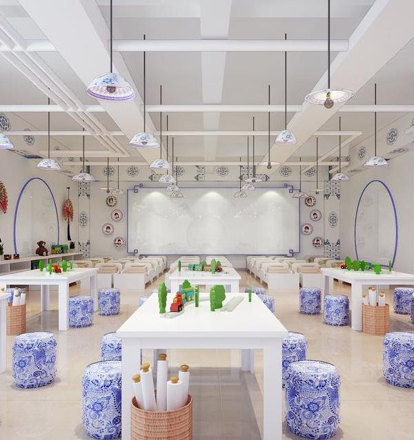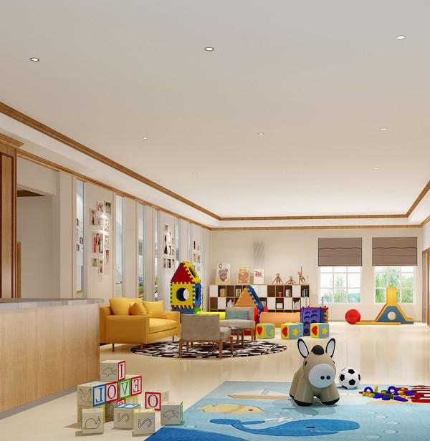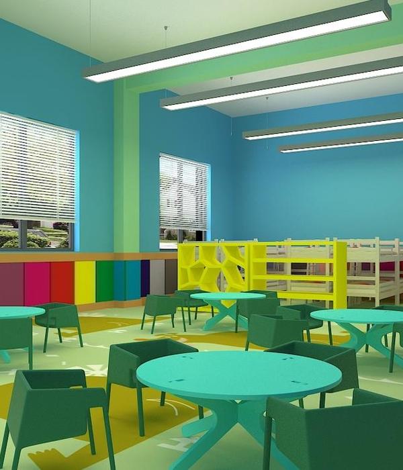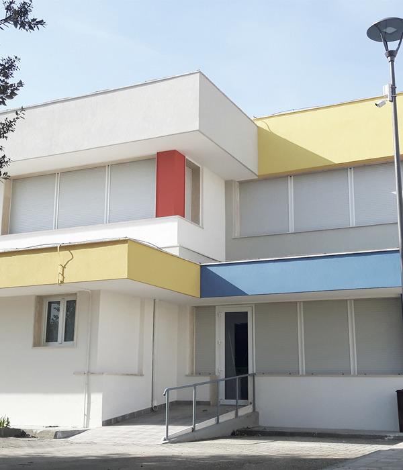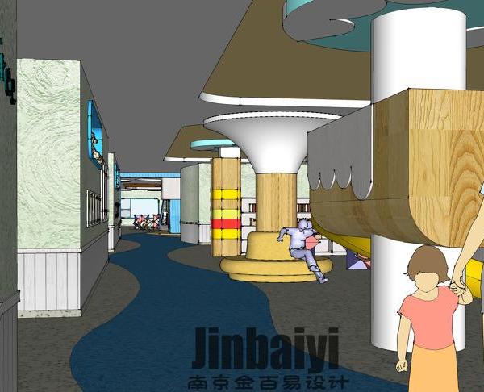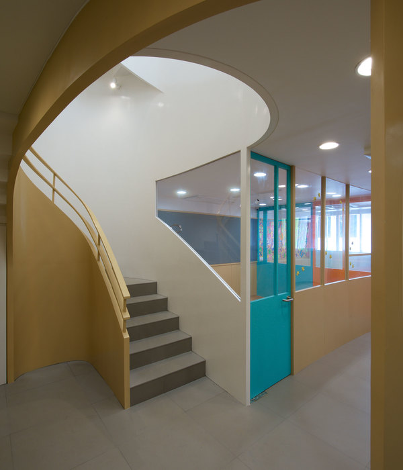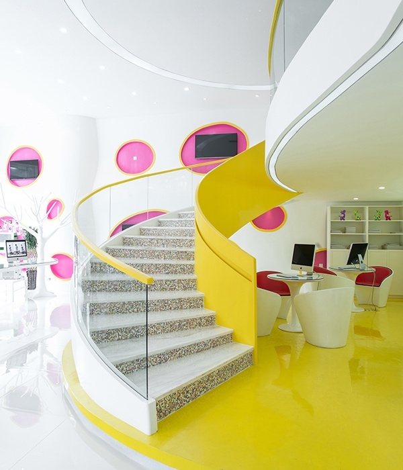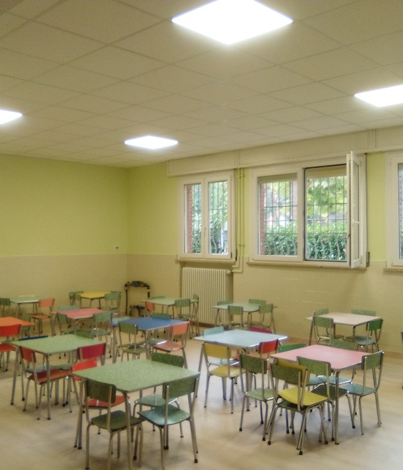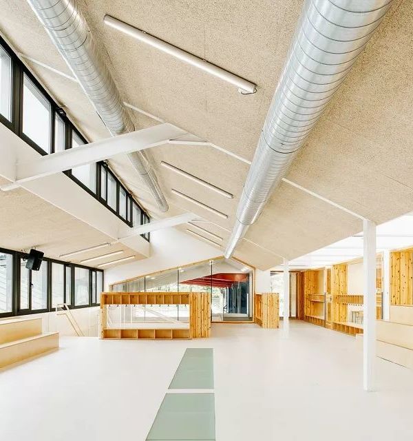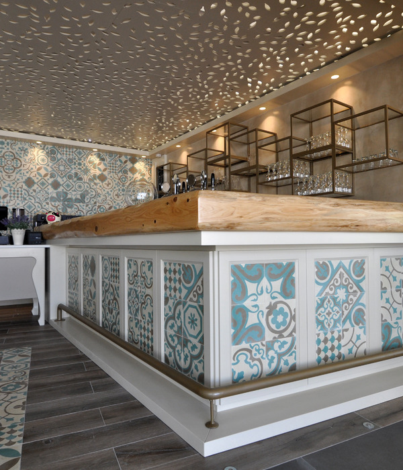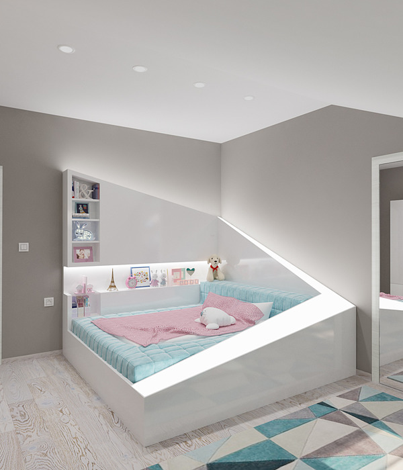哥伦比亚学院芝加哥学生中心——颠覆传统的创新设计
Gensler was tasked with bringing the first ever Student Center to Columbia College Chicago, located in Chicago, Illinois.
Columbia College Chicago’s five-story, 114,000-square-foot student center is the first on its expansive urban campus since the school’s founding in 1890. The structure provides a diverse student body with a welcoming, inspiring hub for creativity, collaboration and chance encounters. The project is part of the school’s strategic vision for the future and offers more than a typical student center—actively magnifying the energy and creativity found within in it, rather than simply serving as a passive container for it. The building creates visual awareness and encourages students to reevaluate their perspectives. To achieve this, the design took the conventional idea of an atrium and turned it inside-out, making the active student spaces more visible. By pushing the atrium space to the perimeter, the building provides inter-floor connectivity and enhances its connection back out to the surrounding campus. The facade’s patchwork of translucent glass expresses student activity and artwork outward to engage the street and surrounding community.
Architect: Gensler Photography: Tom Harris
8 Images | expand images for additional detail
