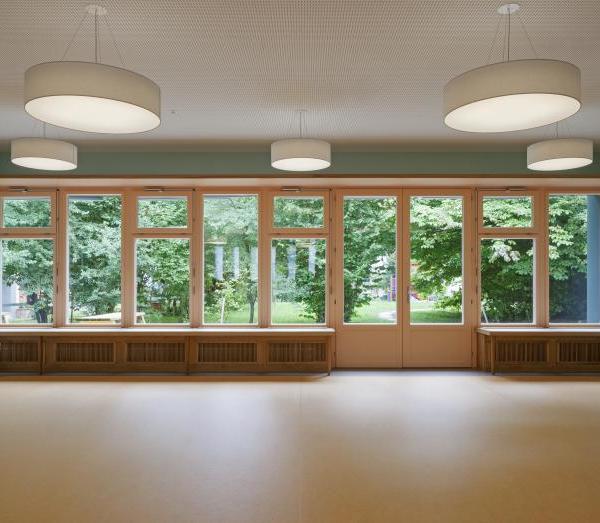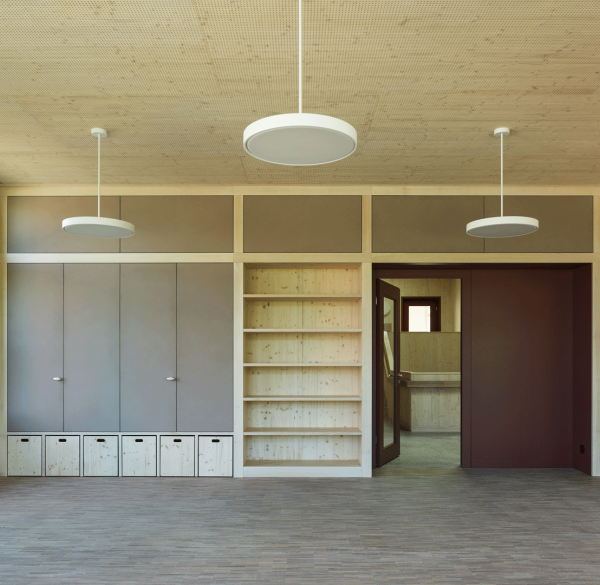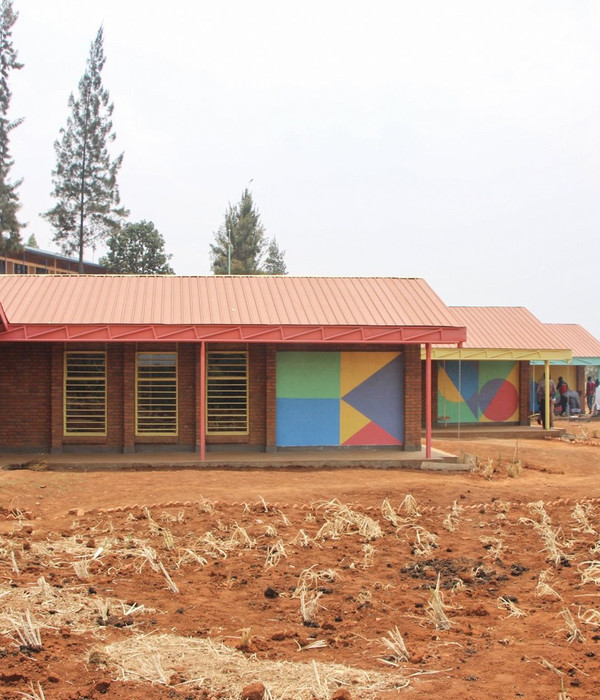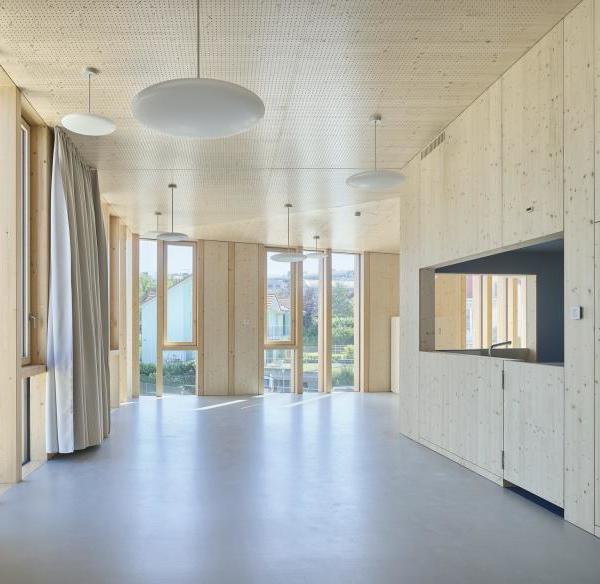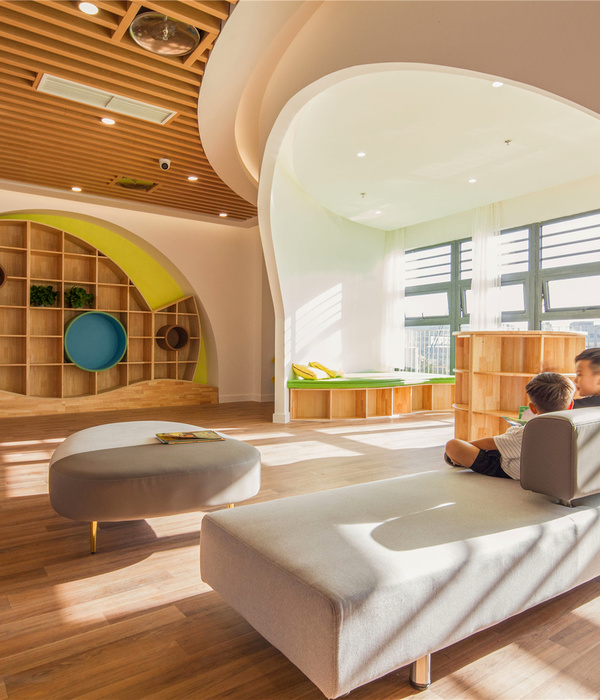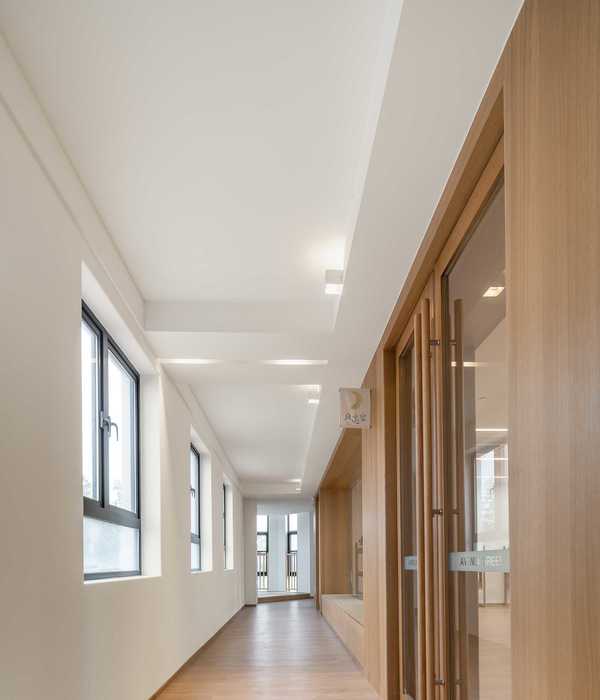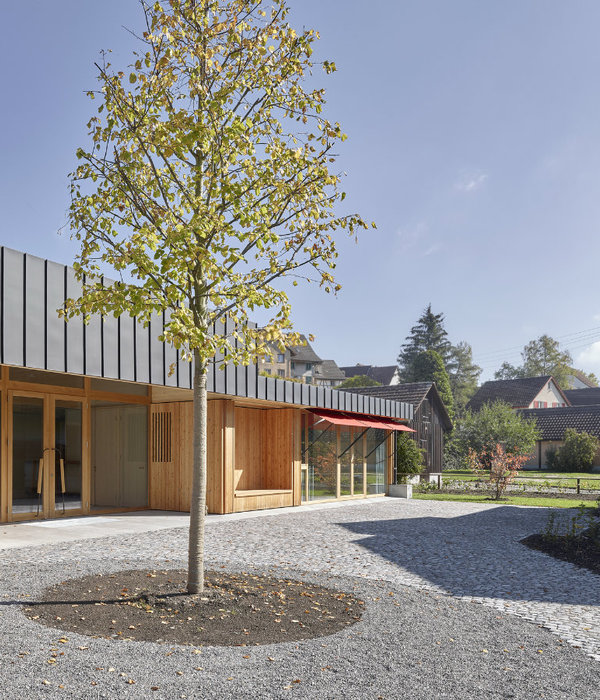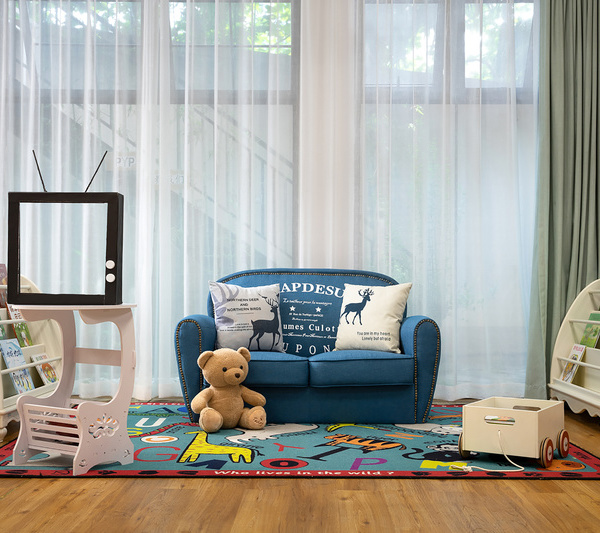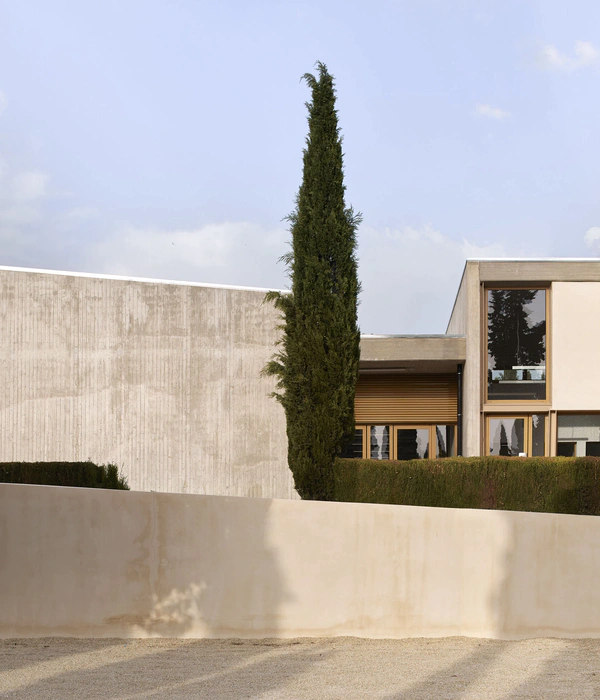Hacker has designed the University of Oregon’s Berwick Hall which serves as the permanent home to the Oregon Bach Festival, located in Eugene, Oregon.
Expressive of the musical instruments that it houses, University of Oregon’s new Berwick Hall project provides a permanent new home and public face for the Oregon Bach Festival (OBF). Founded in 1970 by Royce Saltzman and Helmuth Rilling, OBF began as a conductors’ workshop sponsored by the University of Oregon’s School of Music and Dance. The new 10,000 SF building provides space for program rehearsals, recitals, lectures, and receptions, as well as administrative offices and support space, and gives OBF a prominent presence on campus and in the city. In addition to accommodating OBF, Berwick Hall is a welcoming destination for students and faculty from the school of music and dance.
The multi-functional rehearsal room provides dedicated performance space for the festival, with high performance acoustical design tuned for musicians and their audience. It seats up to 120 patrons and will be used for intimate performances. This 2,000 SF, double-height room is day-lit via skylights, with a window framing a near courtyard garden. Room surfaces are shaped to sustain sound while avoiding flutter, when high frequencies are trapped between parallel surfaces, and preventing an excessive buildup of sound in the lower 7’ of the room, where the musicians and listeners occupy. A larger courtyard accommodates OBF events and celebrations, and is directly accessed from the public space of Berwick Hall and from the new board room.
This high-performance building is energy efficient and naturally lit. The administrative area accommodates a mostly open office environment, reflecting the collaborative and collegial nature of the festival and encouraging a positive working environment.
The rehearsal room has white oak flooring, and two gently curving white oak walls. In the lobby wood screens provide visual separation and interest in the public spaces. The material palette and color selections are simple and natural in theme. Exterior materials include brick carefully selected in color, blend and texture to reflect the adjacent school of music and dance buildings, while the rehearsal room is differentiated with a wood panel system.
Architect: Hacker Design Team: Corey Martin, Caitlin Ranson, Melissa Clark, Lewis Williams, Jake Freauff, Andrew Schilling, Becca Cavell, Sonia Norskog, Jennie Fowler Photography: Jeremy Bittermann
8 Images | expand images for additional detail
{{item.text_origin}}



