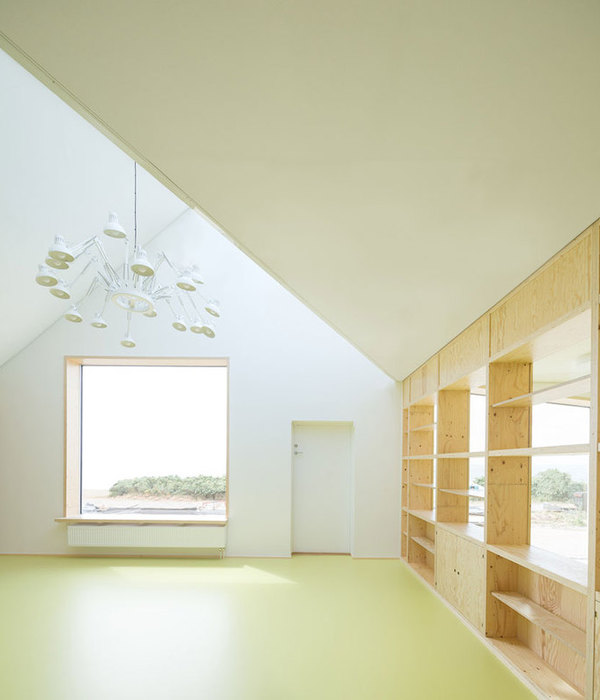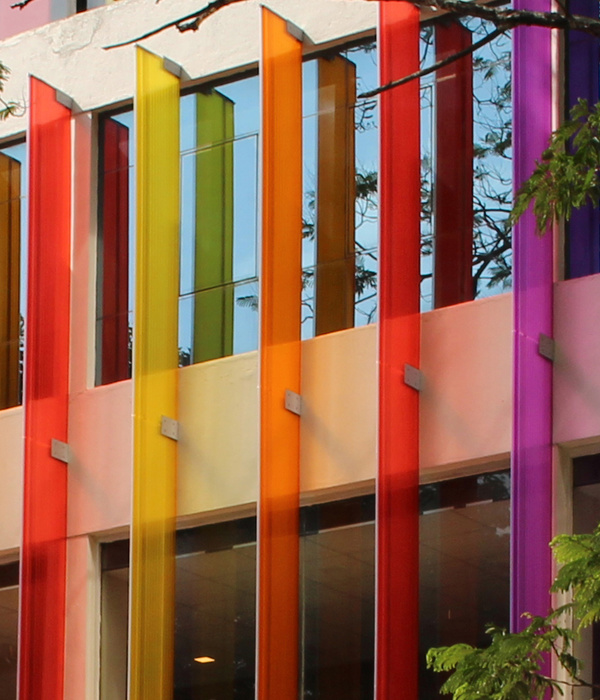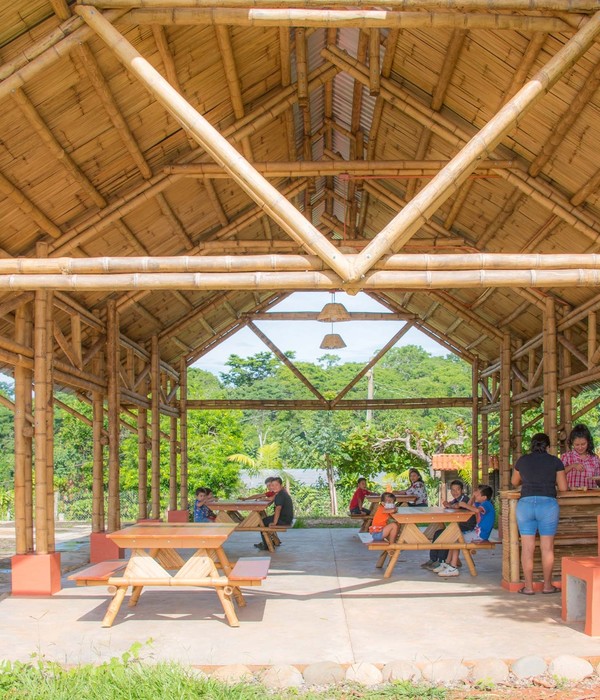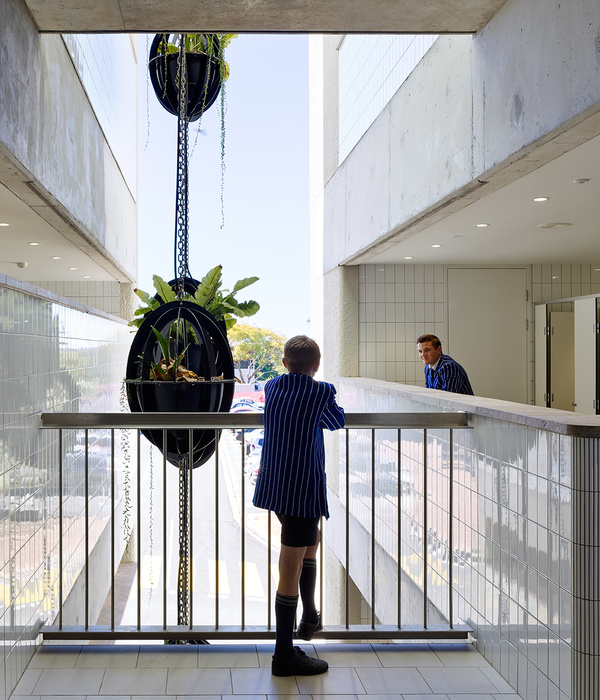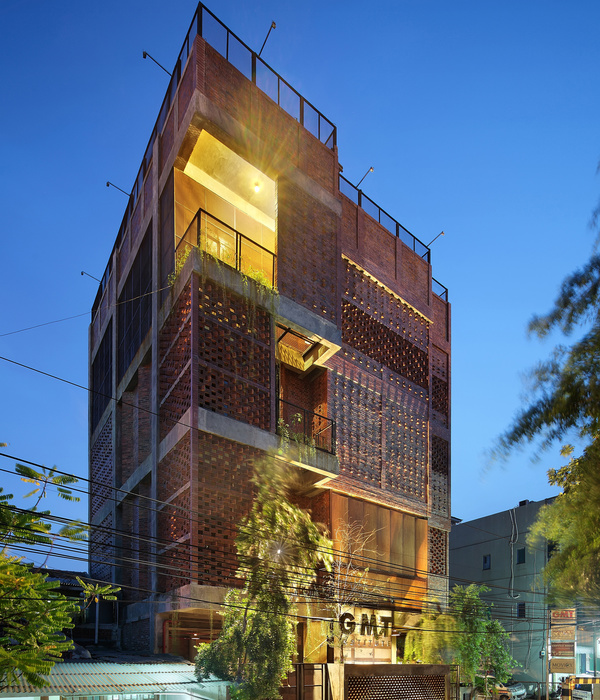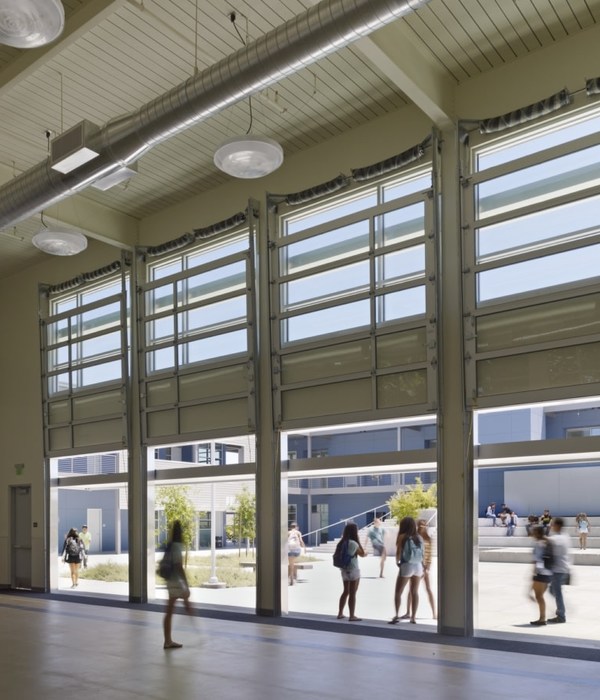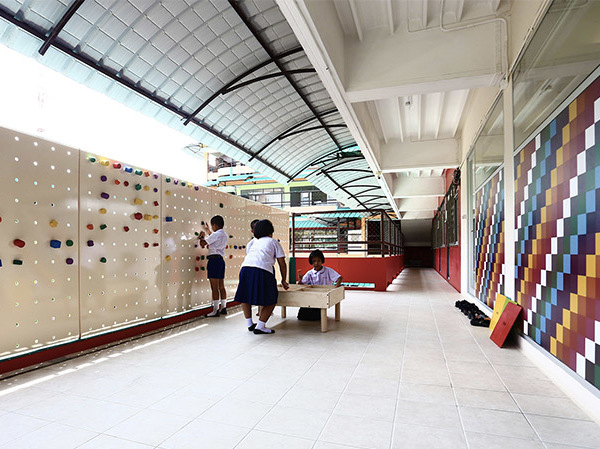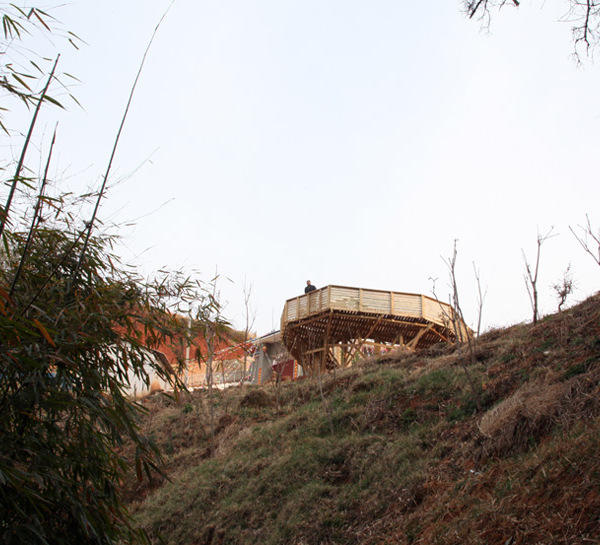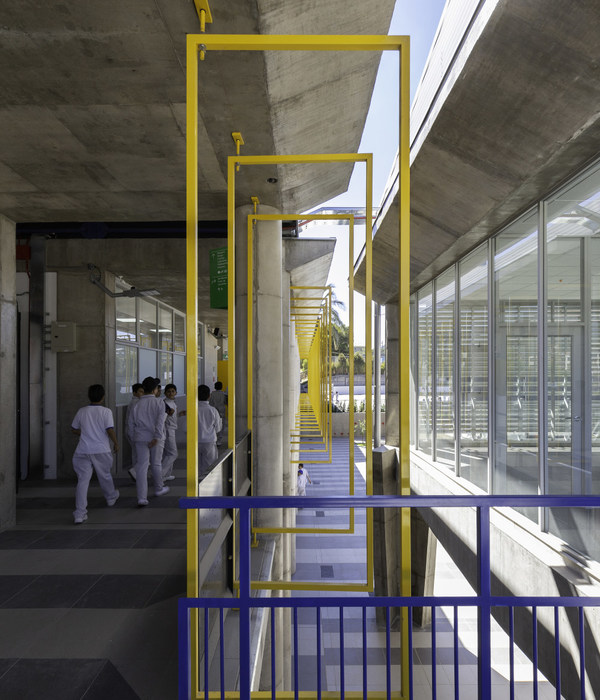University of Arizona Medical Center was designed by Cannon Design + CDG Architects , Balancing the challenges of a complex interdisciplinary program, acute safety, and security requirements, demanding environmental conditions, and a rigorous cost management agenda, Pima County’s new comprehensive mental health center is destined to change the practice of behavioral healthcare.
Photography by © Bill Timmerman
The design solution for University of Arizona Medical Center creates a normalized, non-institutional environment integrated into the community and reflecting the culture and climate of the Sonoran Desert. Completed in July 2011 under budget at only $187 per SF, the 204,000 SF facility features two functionally inter-related buildings, a 96-bed Psychiatric Hospital and a Crisis Response Center. Operating in tandem to serve multiple facets of behavioral care, the buildings are organized around a shared service court providing secure access for medical staff, law enforcement, courtroom personnel, and patient and material transfers.
Photography by © Bill Timmerman
Each building features layered zones for patients, staff, and visitors with dedicated circulation networks. Access to outdoor terraces and courtyards is provided on all floors for all building occupants. A full continuum of care is provided with acute and sub-acute inpatient services, outpatient services, crisis assessment and stabilization, and specialized facilities for law enforcement, paramedics, and first responders. Additionally, an integral courtroom serves patients entering hospitalization through the legal system.
Photography by © Bill Timmerman
Optimum building orientation, indigenous landscaping, locally produced building materials with high recycling content, and careful glazing strategies promote a sustainable healing environment. Additionally, south-facing perforated sunscreens filter daylight reducing energy loads up to thirty percent. The innovative use of standard off-the-shelf building products creates a unique environment enhancing performance and patient experience while minimizing construction costs.
Photography by © Bill Timmerman
Project Info: Architects: CDG Architects, Cannon Design Location: Arizona, United States Architect in Charge: Michael J. Smith Design Team: Angena Chang, Jenna Wittenberg, Norena Florendo, Arlene Sanchez, Aileen Du, Joe Lafo, Dimitri Contoyannis, Shannon Bartch, Jhiah Chang, Grant Getz, Glenn Jonas, John Waller, Ryan Repucci, Jean Luc Cuisinier, Alex Victa, Carey Woo, Mark Herman, Steve Copenhagen, Greg Degiusti, Jeff Nudi, John Swift Landscape Architect: Wheat Scharf Structural Engineer: Holben, Martin, White Consulting Engineers, Inc Civil Engineer: RS Engineering Photographs: Timothy Hursley, Bill Timmerman Project Name: University of Arizona Medical Center
Photography by © Bill Timmerman
Photography by © Bill Timmerman
Photography by © Bill Timmerman
Photography by © Bill Timmerman
Photography by © Bill Timmerman
Photography by © Bill Timmerman
Photography by © Bill Timmerman
Site Plan
Section
Diagram
{{item.text_origin}}


