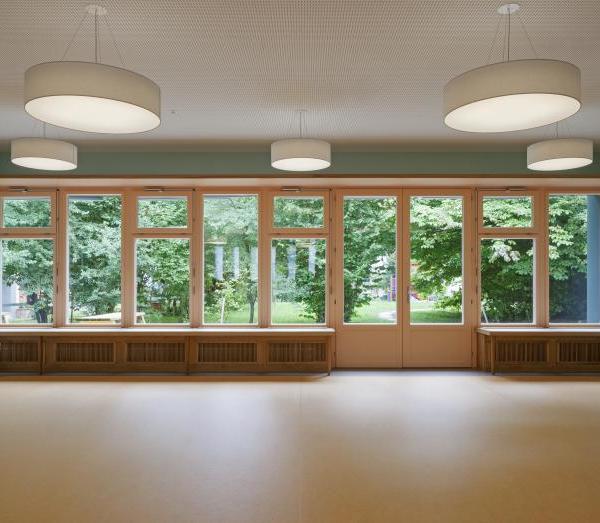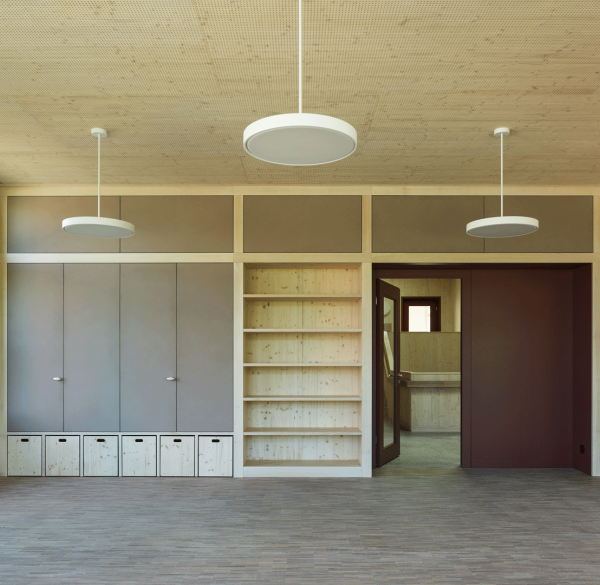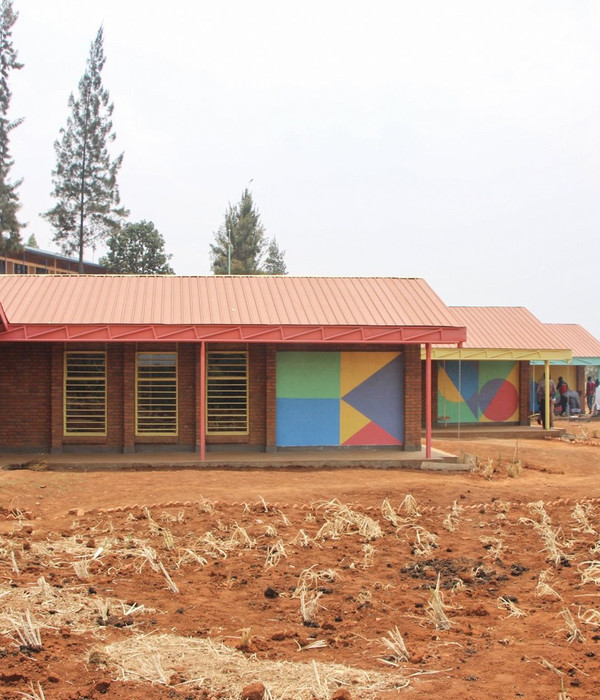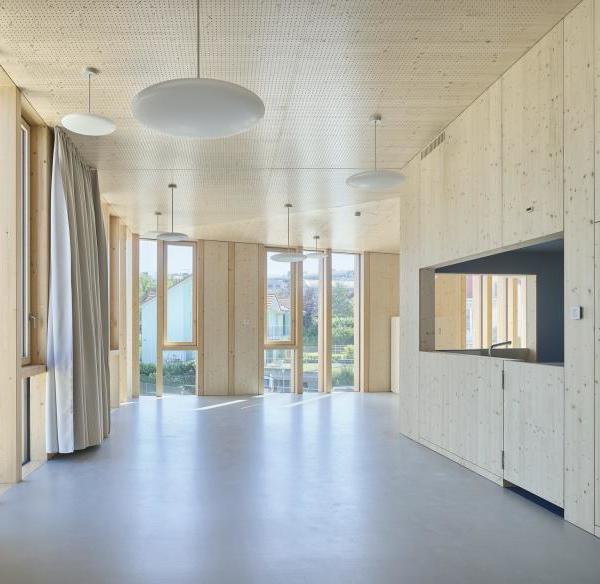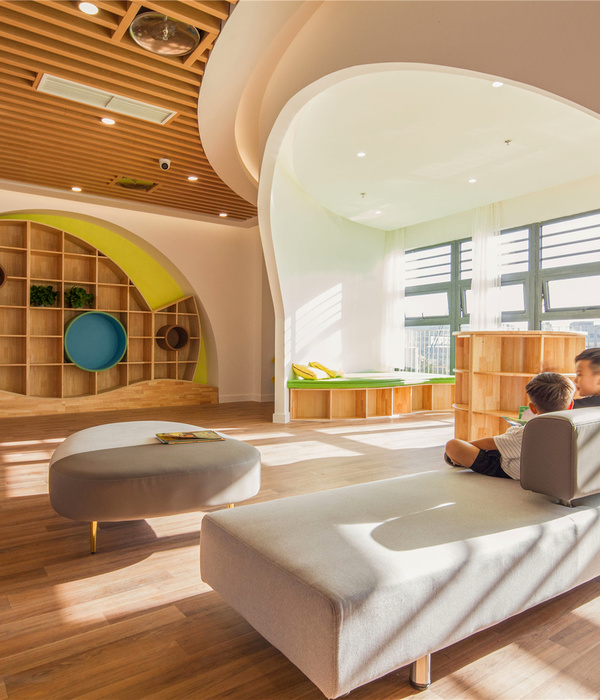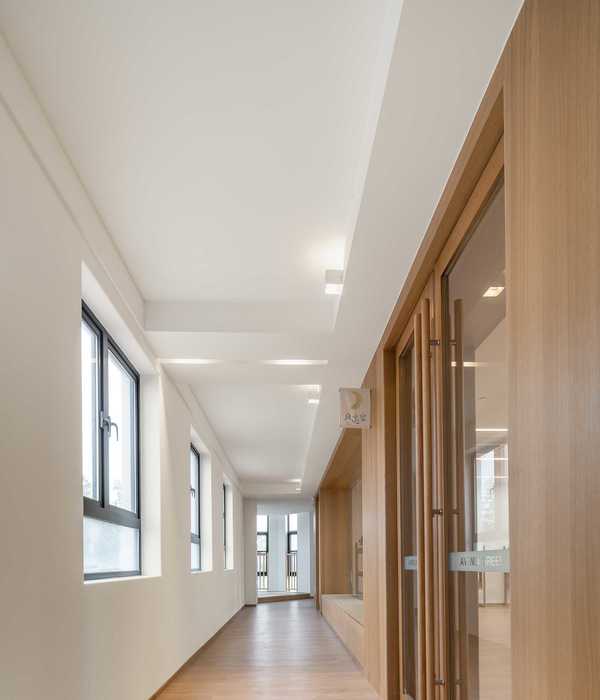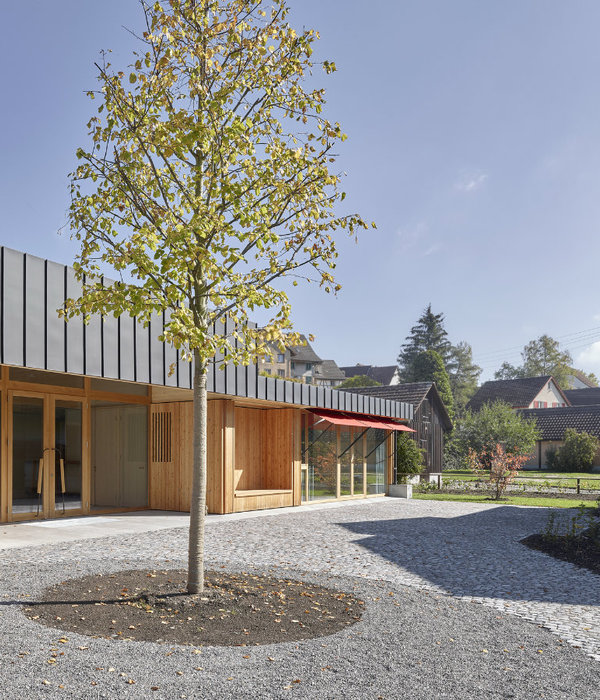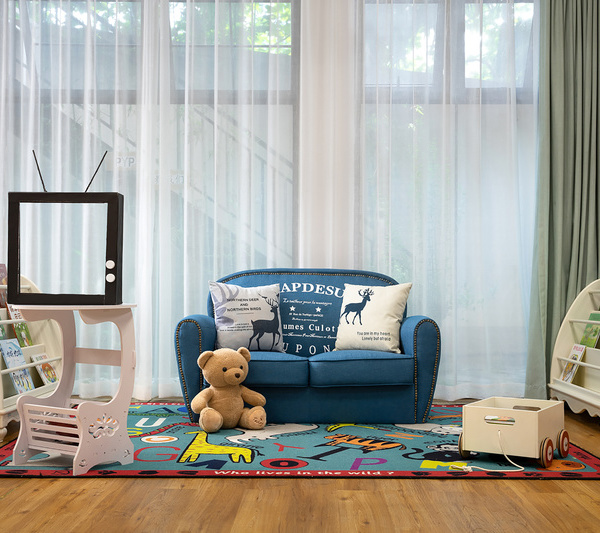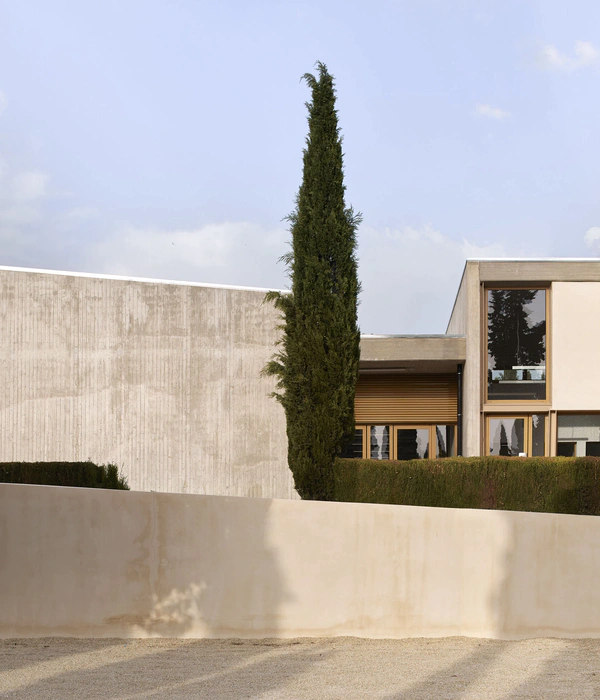Firm: PHL Architects
Type: Commercial › Office Educational › Other
YEAR: 2010
SIZE: 5000 sqft - 10,000 sqft
This project consists of office spaces and training classes including a small cafeteria for an institute of property management which has a small site area. It is situated at the corner of a narrow road that faces to the railway in front of it. The appearance of this building becomes a unique attraction compared to its surrounding where this project is located in a straight row of two or three stories height likewise building in Menteng, Jakarta.
The basic idea came from a cubical form based on efficiency and basic functional programming considerations. Through the formation of abstraction and subtraction the final form evolved. Moreover, the uniqueness comes from the façade’s material (exposed bricks and concrete, rusty iron); which is composed in certain patterns to give texture to the ‘skin’ of the building. This way of bricks to be arranged also creates another shadow patterns along its surface. Other interesting concept from this exploration is where along with the distance of the viewer approaching the building, the brick pattern will become intense and obvious – visually and tactile. The viewer’s sense is the element to be stimulated here.
Particularly, the façade is also treated as ‘secondary skin’ which functioning to help to reduce the direct heat to inside. The openings’ design considers the natural wind flow which circulates inside the building through its small holes constructed from the bricks combination. The brick wall was designed in a way at some area that was intended for glass windows and the result allows the natural light and wind to enter the room freely and thus creating the ambience or light pattern in interior.
The key idea is to let the building expose its local material without much finishing while trying to adapt some issues of sustainability in design strategy and material selection. As well as the interior, the same idea is applied to the partition and furniture which is using natural and eco-friendly processed rubber wood as the main material.
{{item.text_origin}}



