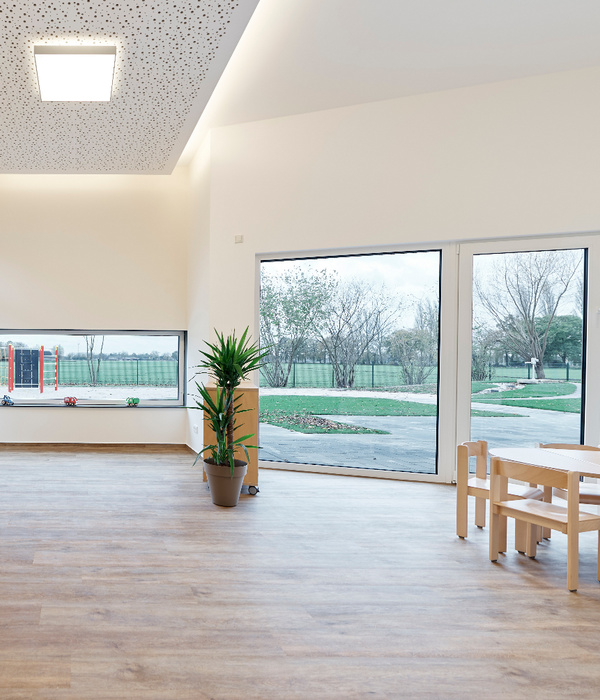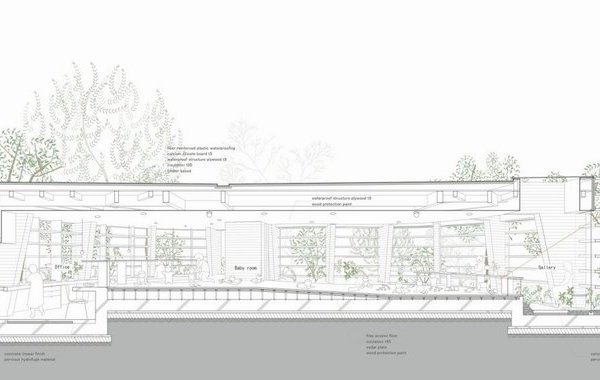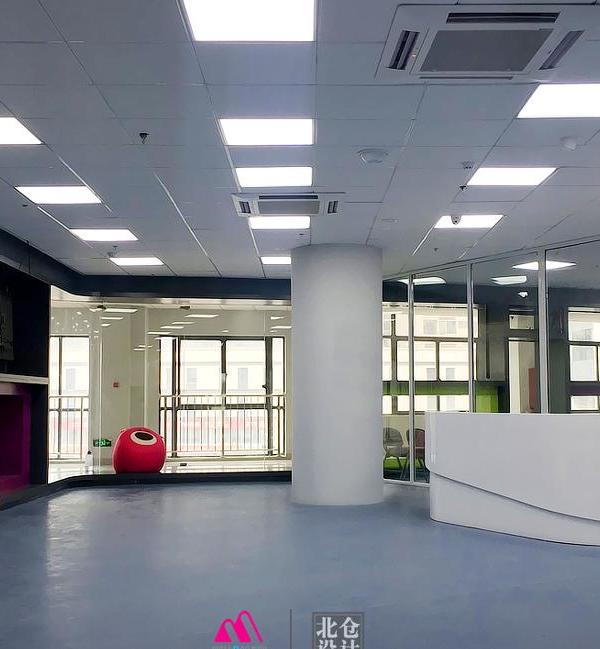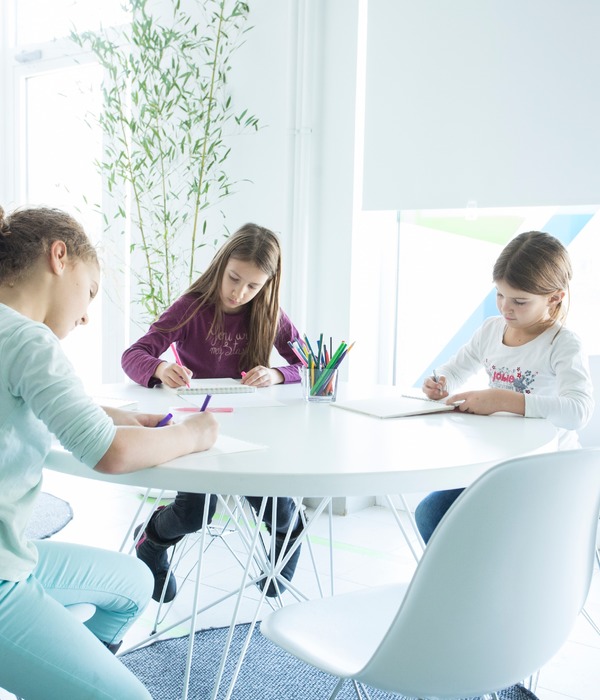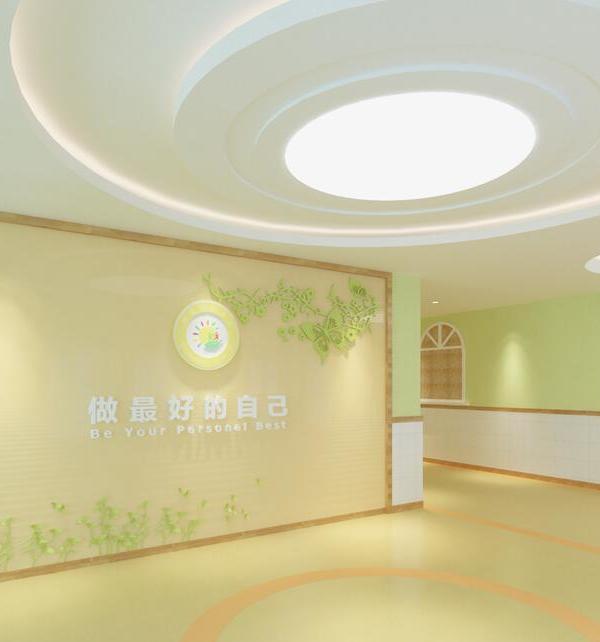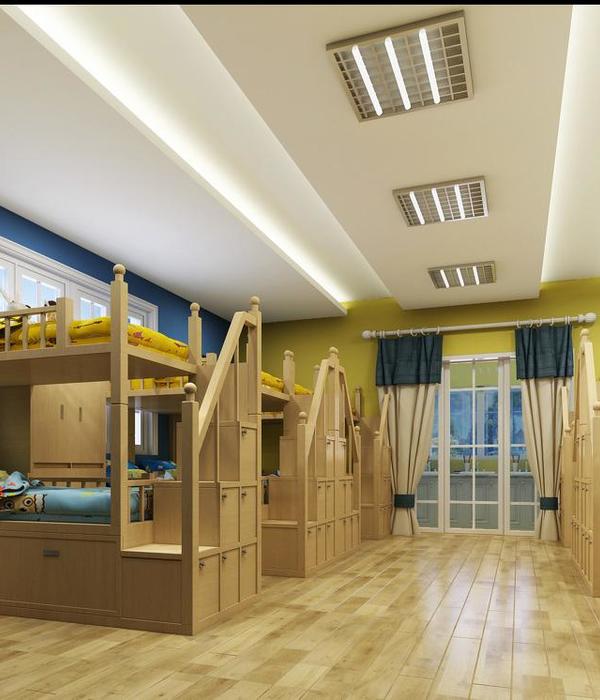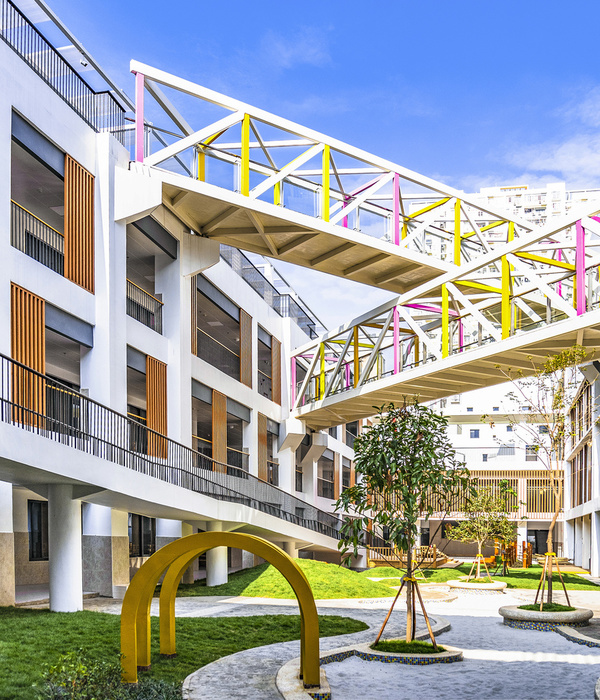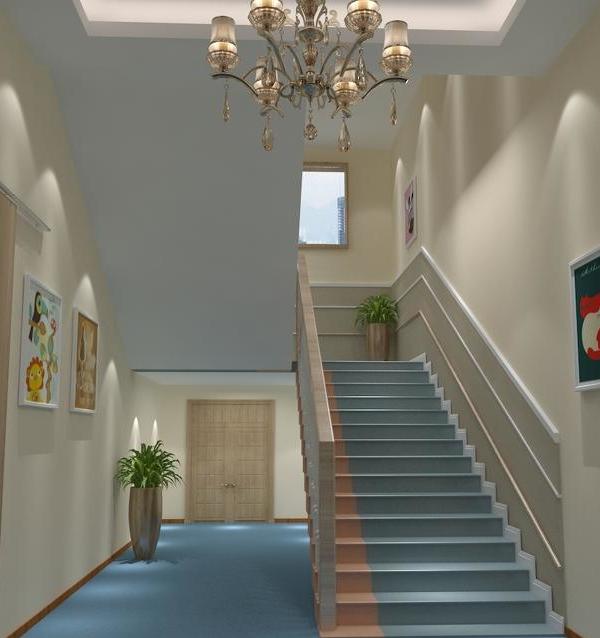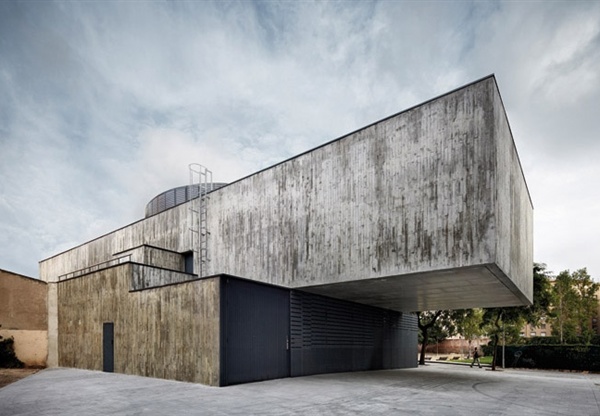来自
BC architects
+
MAMOTH
.
Appreciation towards
BC architects
+
MAMOTH
for providing the following description:
Aknaibich是一座位于东部的古老村镇,这里充斥着土屋土房与蜿蜒小径,而远在西边的地区则环绕着钢筋混凝土搭建的现代建筑,居住着城乡移民群体。随着城市的发展,对教育设施的需求也不断增加。该项目由法国摄影师Yann-Arthus Bertrand创办的Goodplanet基金会发起,旨在打造全新的学前教育基地。该基地采用适应当地气候的建筑形式,与另一侧的混凝土城镇校园遥相呼应。
Aknaibich is a town in transition: the eastern old town is made of earthen constructions, sinusoid roads and narrow alleys, while the western part exists of modern, plot-based concrete houses built by rural-urban emigrants. In need of educational infrastructure, Goodplanet foundation presided by French photograher Yann-Arthus Bertrand aims to install a preschool with bioclimatic functioning, as an extension to the existing concrete school building in the modern part of town.
▼建筑外貌,exterior view
通过与Aknaibich当地社区的深入探讨,设计团队最终决定以当地村镇的建筑形态为设计灵感,建立与当代学院建筑的对话关系。这种建筑形态可以被称作是新传统建筑,它以传统建筑形式为灵感,采用传统材料和技术,打造较为现代化的外观,并具有更为适应气候的功能和抗震设计。
After a workshop with the Aknaibich community, it was seen fit to be inspired by the old town, and hence to create a dialogue with the existing modern school infrastructure. It’s style could be called a new vernacular, inspired on local typologies, materials and techniques, while at the same time having a contemporary look, performant bio-climatic functioning and earthquake proof design.
▼以当地村镇的建筑形态为设计灵感,the architecture is inspired by the old town
▼内部庭院,the courtyard
该建筑采用取自当地的天然石材作为建筑基底,用土砖墙、泥土屋面和夯土围墙作为结构部件。建筑外围以两种泥土,稻草和沙的混合物铺面,而内侧则采用半泥土半石膏打造出会呼吸的墙壁,同时为室内空间提供漫反射光线。内外对比亦狂野亦温柔。为避免建筑东西两侧受太阳高度角影响,设计师抬高了这两侧的立面墙壁,并用隔热墙打造内凹空腔以保证温度。 南侧立面拥有小而深的窗口,白天热气团在建筑前聚集,维持了室内温度的恒定。北侧立面被最大程度开放,玻璃门使室内获得间接的太阳光照。
The preschool of Aknaibich has traditionally inclined foundations of locally sourced nature stone, with adobe walls, a wood-and-earth flat roof and rammed earth enclosure walls. The exterior finishing is done with a “tamelass” render, a mix of 2 earths, straw and sand, while the interior finishing is made of polished “nouss-nouss”, a “half-half” of earth and gypsum to create a breathable interior plaster which diffuses indirect sunlight. The east and west façades which have harsh low-sun impacts are doubled-up with a cavity wall for insulation, while the south façade has deep, small windows and a big thermal mass, making the building cool during the day, but warmer through the night until the morning. The north façade has been maximally opened up with glass doors to allow indirect sunlight to enter the room.
▼以天然石材作为建筑基底,traditionally inclined foundations of locally sourced nature stone
▼用土砖墙、泥土屋面和夯土围墙作为结构部件,adobe walls, a wood-and-earth flat roof and rammed earth enclosure walls composed the architecture
▼庭院入口,entrance of the courtyard
▼庭院景象,view of the courtyard
教室与户外的游乐场直接相连,该处是专为三到六岁儿童提供的游乐场所,与之相连的庭院则是所有儿童的玩乐空间。搭建在游乐场上的凉棚,不仅为孩子们带来更为舒适的娱乐环境,也可以作为室内教学的外部延伸,打造更加趣味的学习体验。
The classroom links to the playground just outside, which can be read as the playground for the smaller ones (3-6 years) as opposed to the bigger courtyard serving the rest of the school students. This playground has a pergola with playing and sitting infrastructure, which can be used as an external classroom for storytelling and other activities.
▼带凉棚的户外游乐场,the playground has a pergola with playing and sitting infrastructure
▼教室与庭院直接相连,the classroom directly connected to the courtyard
▼教室内部采用泥土和石膏混合物来制造漫反射光, the interior finishing is made of earth and gypsum to create a breathable interior plaster which diffuses indirect sunlight
Aknaibich用自身结构围合了学院场地,而非用隔墙圈定建造区域。它安静的躺在三棵坚果树之间,与周围环境和谐相处。该幼儿园建筑遵循当地学校空间的网格型模式,以传统的形式回应了当代的学院建筑风格,为当地的教学空间设计建立了良好示范。
As a site implementation, the preschool borders the school plot, hence defining the site without the explicit use of compound walls. It is neatly located in between three existing argan trees, which are important to preserve in the quite deforestated new part of town. By following the grid-like layout of the existing school rooms, the Preschool of Aknaibich creates an interesting juxtaposition of the ‘new vernacular’ next to the ‘existing modern’, maybe inspiring the way forward for future constructions within the community of Aknaibich.
▼夜景,night view
▼平面图,plan
▼剖面图,section
Project Description: Preschool of Aknaibich
Location: Aknaibich (Morocco)
Client: Community of Aknaibich trough the Goodplanet Foundation
Architect: BC architects + MAMOTH
Local material consultancy: BC studies + MAMOTH
Community participation and organisation: BC studies, MAMOTH and the foundation Goodplanet
Cooperation: Frank Stabel, Thomas Joos, Alina Negru, Carole Fournier and Elisabetta Carnevale
Financial support: Private funds managed by the foundation Goodplanet
Budget: 25 000 €
surface: 55m2 building + 160m2 landscaping
Concept: 2014
Status: Completed
{{item.text_origin}}

