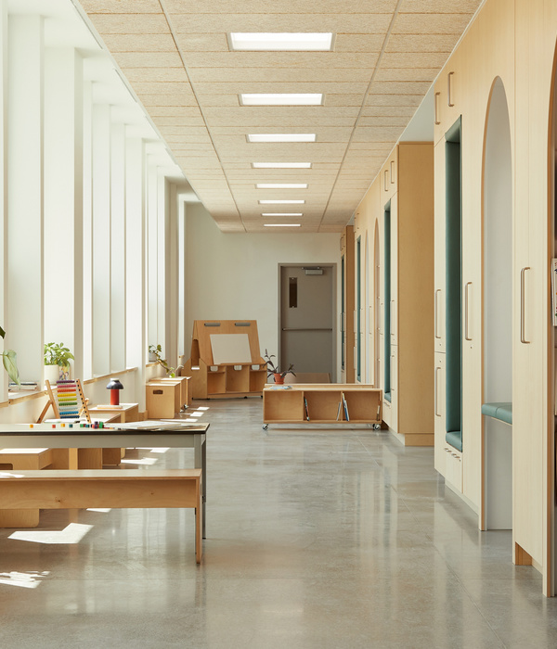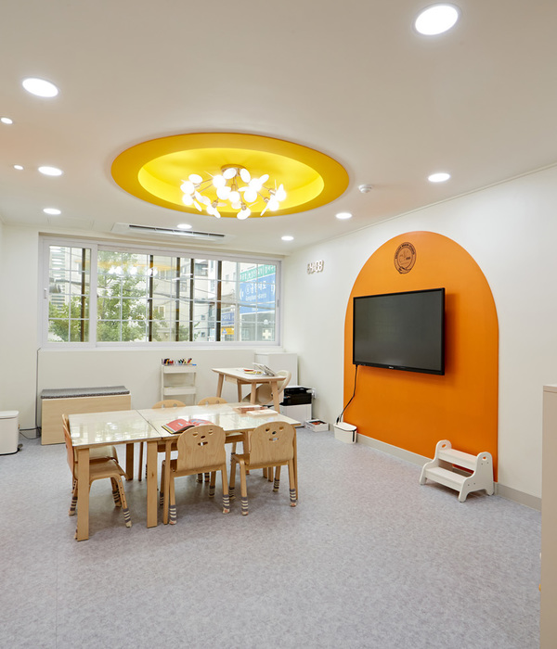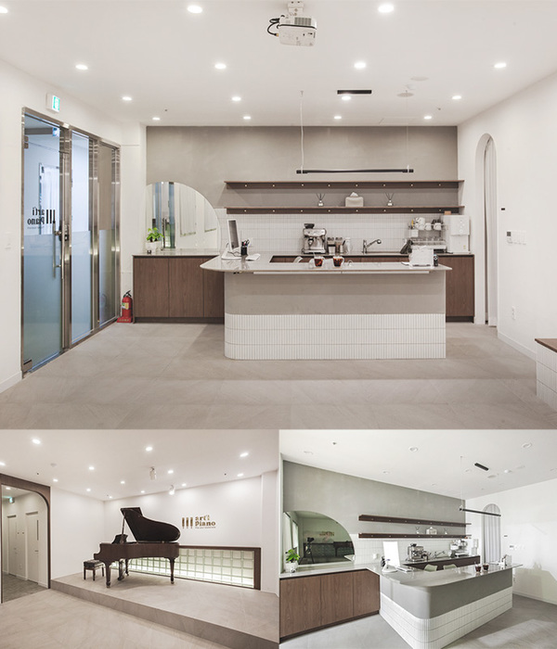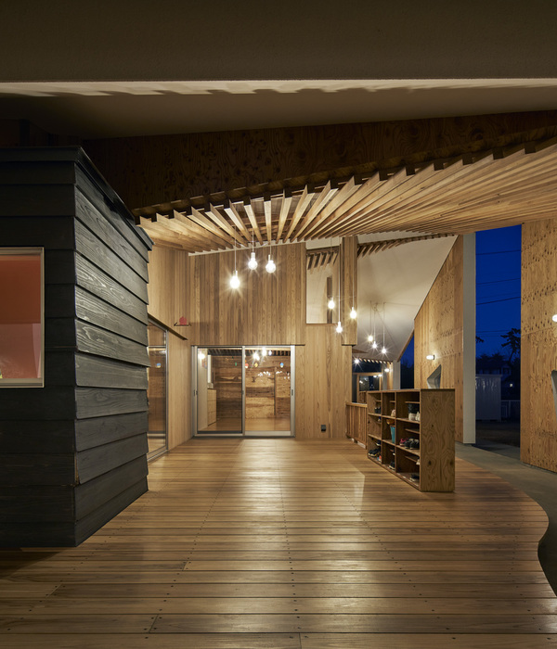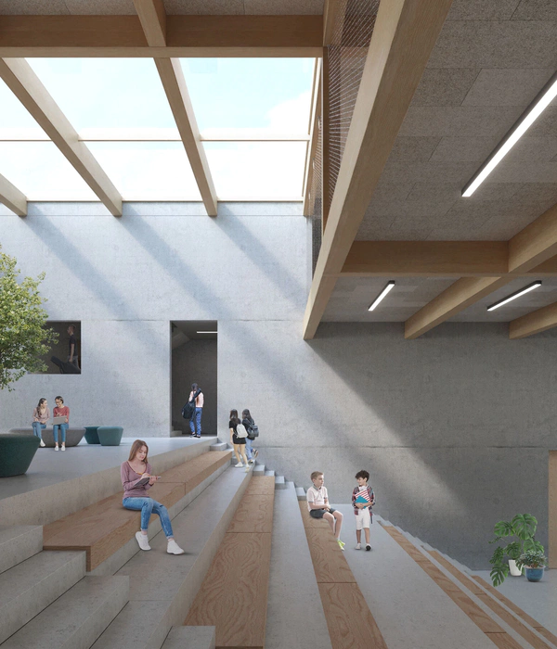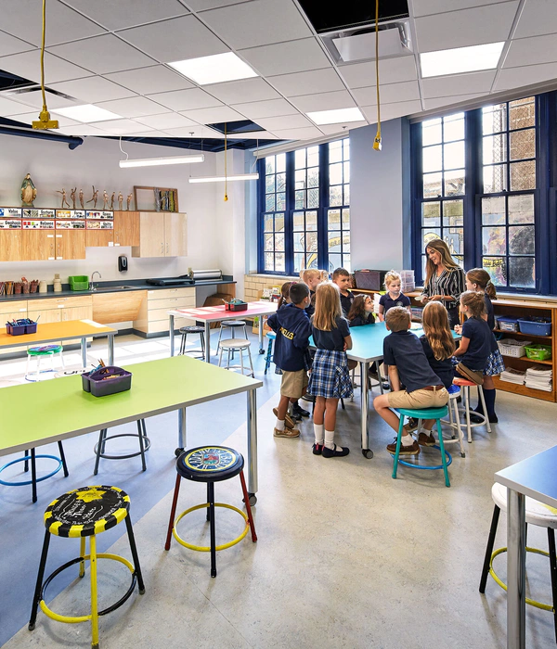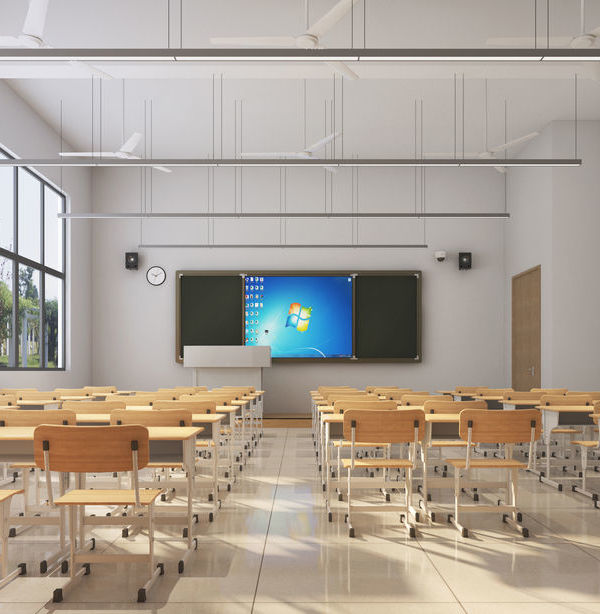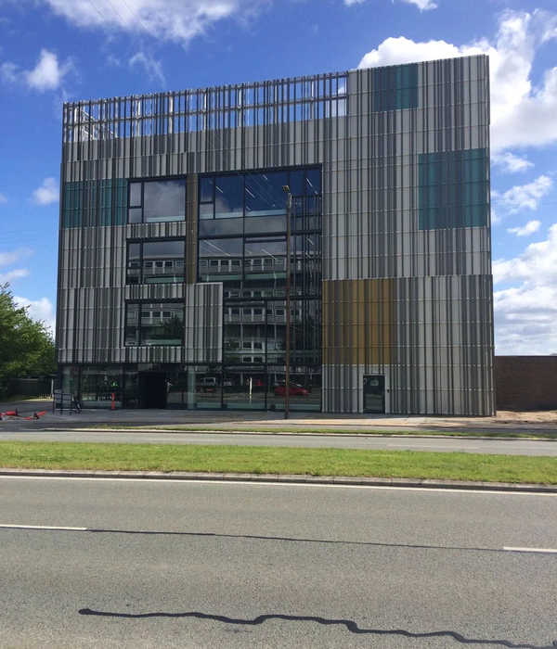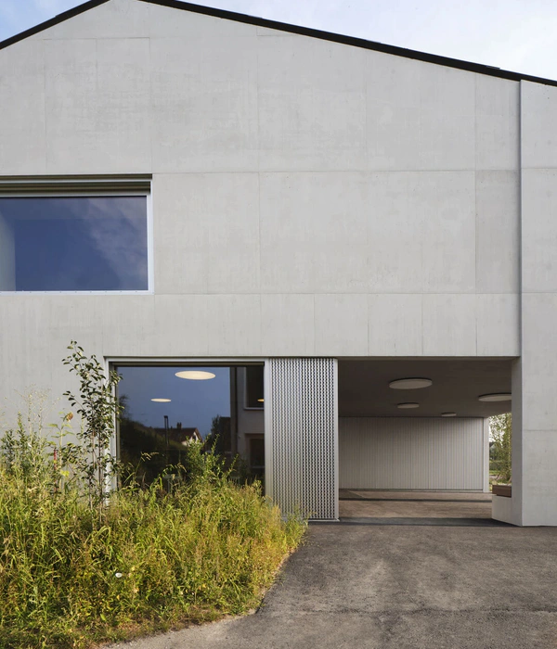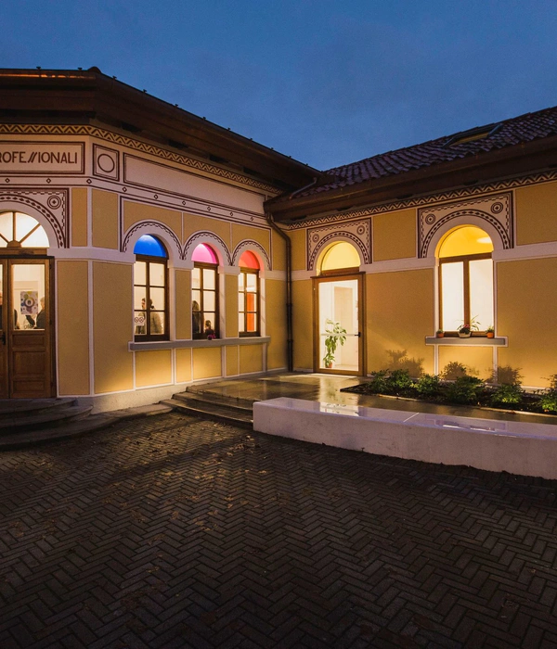该项目源于设计者与芭提雅至圣救主会盲人学校校长之间的数次谈话。新的学校旨在扩充和改善既有的学习环境,为盲人学生教授一些基本的技能,使其在走出校园以后也能够顺利地立足社会。考虑到学校的学生们均患有不同程度的视力障碍,因此教学设施必须足够安全和灵活。
The design resulted from conversations with the Pattaya Redemptorist School for the Blind’s principal. The new facility was conceived to provide a new learning environment necessary to supplement the programme that, up until this point, he could only dream of offering. The main aim for the programme is to equip all students with fundamental skills for future livelihoods beyond the school’s gate. The school enrolls pupils with varying degrees of visual impairment, and abilities thus the facility needs to be flexible.
▼学校外观,school exterior view
教学楼是典型的钢筋混凝土结构,拥有标准的正方形空间以及石膏和油漆相结合的饰面。新的设施被构想为一个多感官的立方体,它以丰富而充满活力的材料和纹理包覆,代替了既有的图书馆空间。
The school building is a typical reinforced concrete structure with standard square rooms finished in plaster and paint. The new facility is conceived as a new multi-sensory cube finished in vibrant mix of materials and texture, inserted in place of the existing library.
▼设计示意图,diagram
原先的图书馆和与之相连的阳台被改造为了能够帮助盲人儿童进行感官训练(Pre-Braille Curricula)的设施。阳台的空间质量、位置和交通流线确保了其具有高度的实用性。原先的护栏被替换以带有透光孔的互动屏墙,学生们可以在上面插入各种各样的“学习钉”。
Designed in alignment with Pre-Braille Curricula, the ailing library and adjoining balcony were transformed into a new multi-sensory facility for young children. The balcony’s spatial quality and its location adjacent to circulation route ensure its constant availability. The existing balustrade is replaced with a wall perforated with light holes, into which “learning pins” can be inserted.
▼阳台护栏被替换以带有透光孔的互动屏墙,the existing balustrade is replaced with a wall perforated with light holes
▼互动示意,insert – diagram
▼“学习钉”,“learning pins”
▼屏墙背面,rear view of the wall
内部空间的六个表面都被设计为可互动的墙面,孩子们可以在穿过四周墙壁的过程中提高自己的感知能力:从最基本的形状感知开始,逐渐深入到大小关系、纹理、重量以及类似于动物这样的更加复杂的形状。
▼室内互动墙,built-in elements
Inside the room, all six surfaces are designed to be interacted with. Children moves through the four walls as they progress through the curriculum nurturing their senses. Touch begins with the most basic shapes, then sizes relationships, texture and weight, to more complex shapes such as animals.
▼六个表面都被设计为可互动的墙面, all six surfaces are designed to be interacted with
▼墙面细部,detailed view
除了感官训练之外,孩子们还会被教授如何识别日常生活中的潜在伤害。设计师和气味专家合作设计了一种特别的气味胶囊,能够散发出烟火和燃气泄露的味道,以帮助学生分辨可能带来危害的事物。声音专家还录制了一系列双声道的环境音,旨在激发学生对多彩世界的感知。灯光设计能够训练和激发弱视儿童的视觉感知力。地板上镶嵌有泰语和英语的盲文字母以及基本的盲文数字。
▼感知能力训练, sense nurturing
On top of the Pre-Braille Curricula, children are taught to recognize potential harm from daily life. In collaboration with a scent specialist, scented capsules are designed to teach pupils about the smell of potential harm such as fire, smoke, gas leakage etc. Sound specialist made binaural recordings of various environment to stimulate students’ perception of the world. The lighting is designed to exercise and stimulate visibility in low vision children. The floor is embedded with braille tactile letters, Thai, English, and numbers for basic braille introduction.
▼地板上镶嵌有盲文,the floor is embedded with braille tactile letters
▼灯光设计能够训练和激发弱视儿童的视觉感知力,the lighting is designed to exercise and stimulate visibility in low vision children
该项目旨在为经济有效的多感官设施提供范例,同时为个人的成长和成功创造坚实的平台。
The project intends to be a prototype for cost effective multi-sensory facilities aimed specifically at creating firm foundations from which individuals can grow and prosper.
▼墙面设计示意,wall detail
▼平面图,plan
▼立面图,elevation
Project name: CLASSROOM MAKEOVER FOR THE BLIND
Architect’s Firm: Creative Crews Ltd.
Project Director: Puiphai Khunawat, Ekkachan Eiamananwattana
Project location: Pattaya, Thailand
Completion Year: 2017-2018
Gross Built Area (square meters or square foot): 48 sqm.
Client : Creative Crews Ltd.
Budget: 1 Million Baht
Photo credits: Mana and Friends, Ekkachan Eiamananwattana, Jirakit Panomphongphaisarn, Pichan Sujaritsatit (credit by the folder name)
Other participants: Mana and Friends, Manisra Panlawat, Plantoys, Withlight, Kantana , Chalida Kunalai
Lighting brand: Illuspace
{{item.text_origin}}

