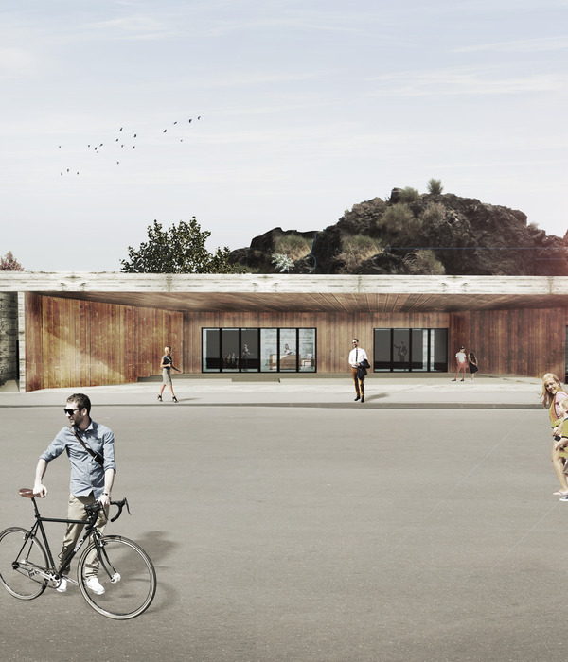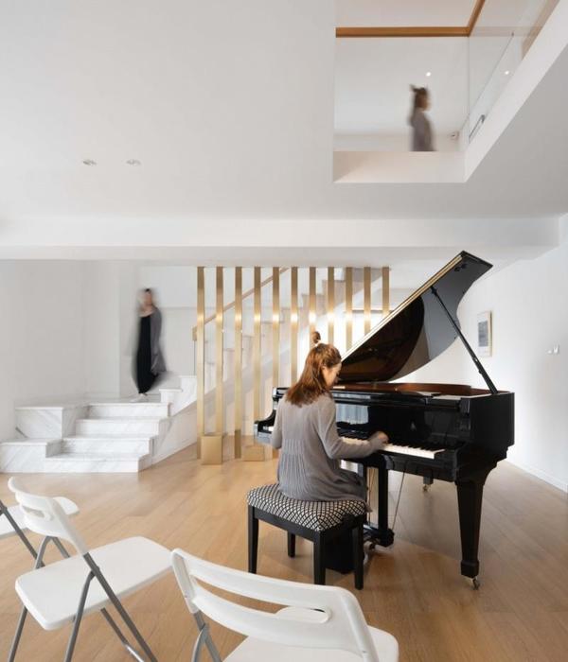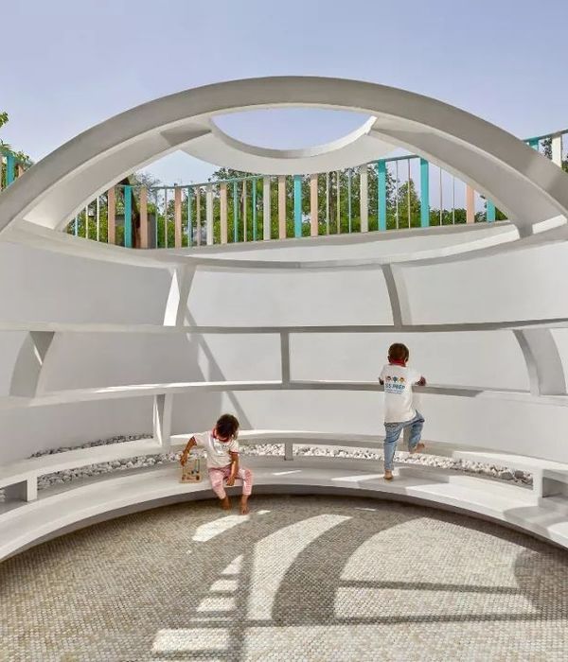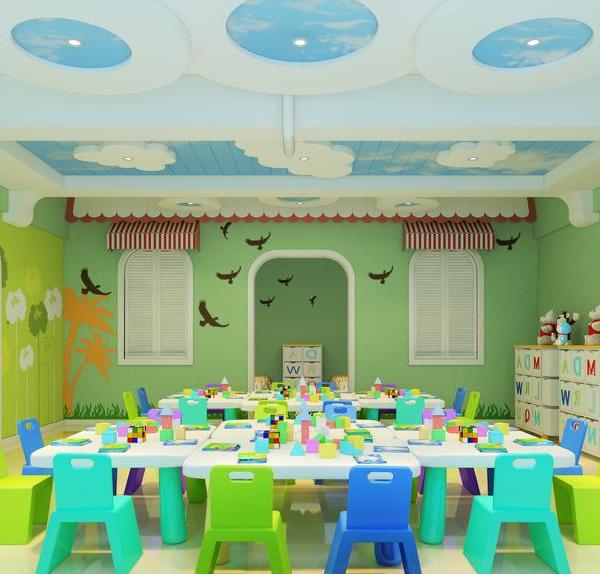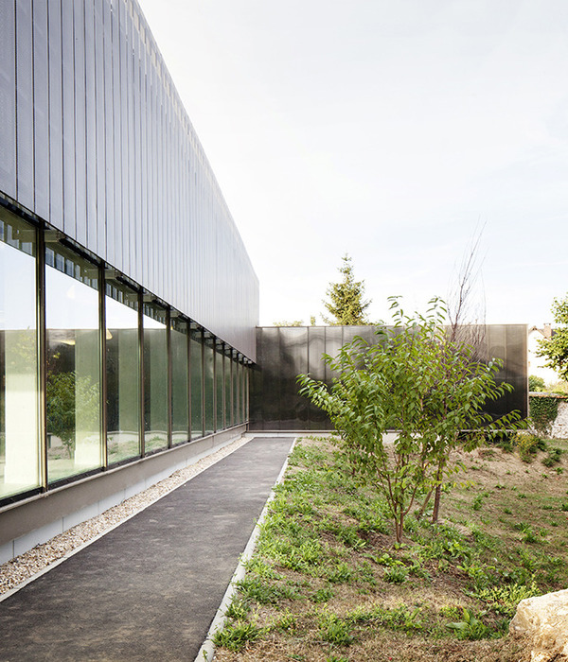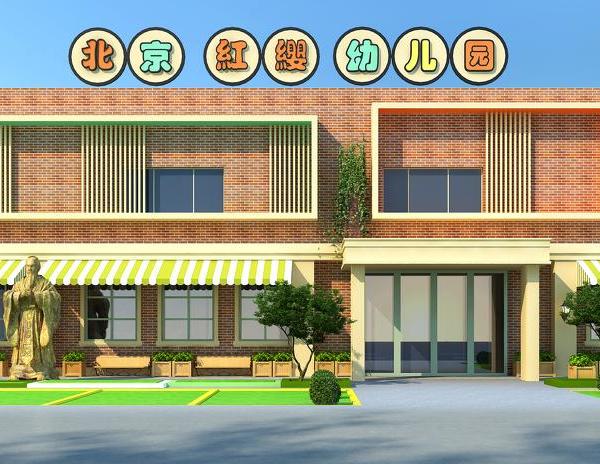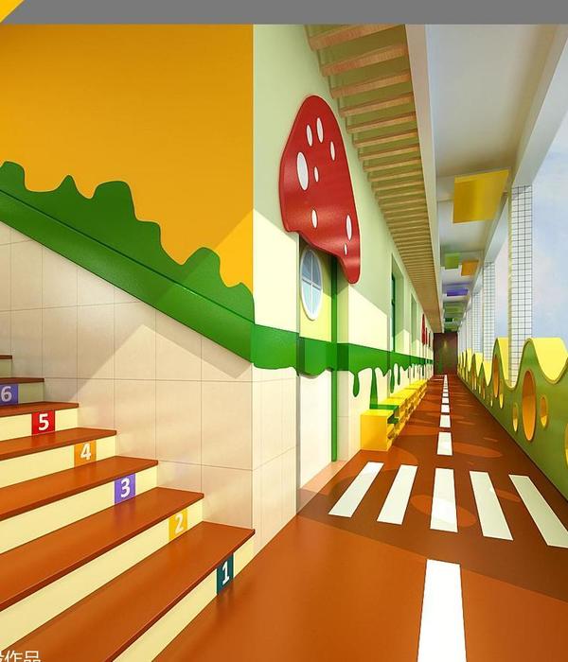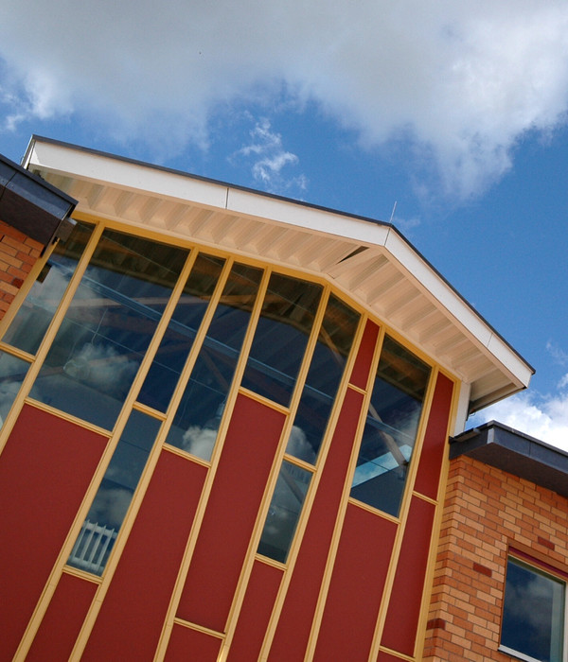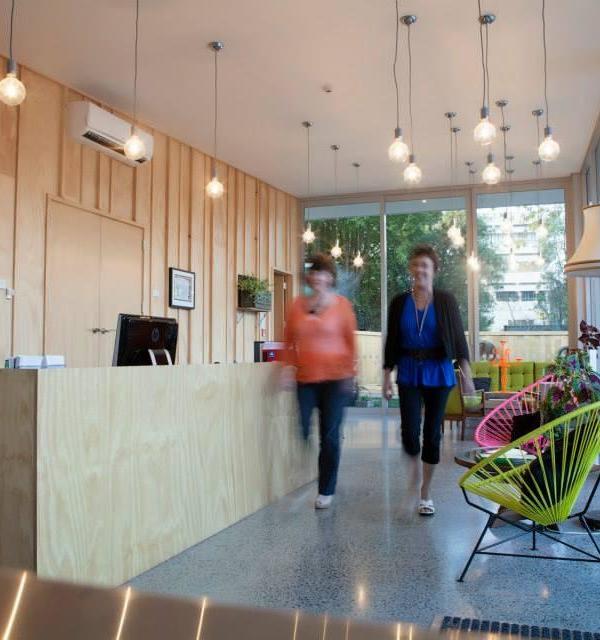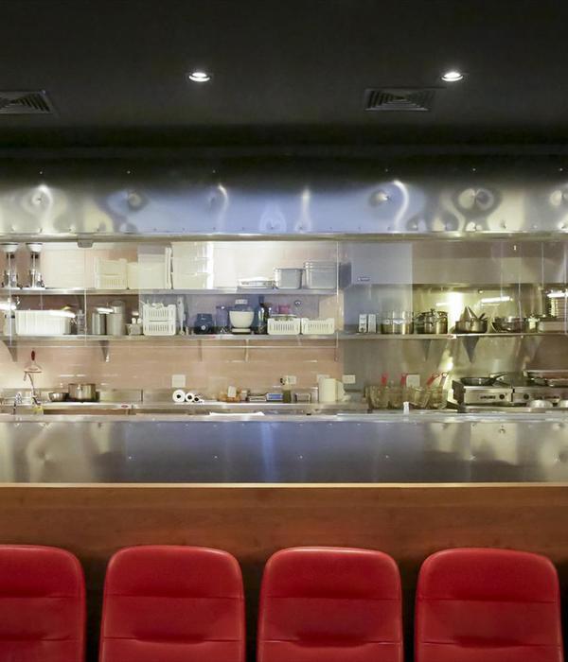Architect:Archisbang
Location:Viale Rimembranza, Cavaion Veronese, Cavaion veronese VR, Italy; | ;View Map
Project Year:2022
Category:Secondary Schools
The project proposes the reinterpretation of an enlarged intervention area, in which the construction of the new secondary school building represents the inclusion of an additional pavilion within a large park dedicated to sports and exercise as the main tool for prevention and health promotion. The existing structures, gymnasium and polyclinic, are incorporated into the ground design within a coherent system: targeted earth movements, new plantings and soft design of paths allow to stitch the area from the resulting spaces, restoring a hierarchy that brings back to the center the enjoyment of the outdoor space. The area aspires to become a new porous and attractive lung at the service of the community, connected to the urban center and neighboring points of interest through soft mobility routes.
The positioning of the building, close to the slope, accentuates its civic value by creating a direct connection to the west with the hamlet, as well as giving the school a privileged perception of the surrounding landscape. No fences are planned because the school building, protected by internal conformation, is a civic center organized to open its doors to the town even beyond school hours.
The proposal concentrates school and gymnasium in a single building body, so as to optimize structures and coverage, taking advantage of the natural slope to organize spaces on two levels, although with different heights. The goal is to propose a simple volume that can offer articulated spaces that meet the needs of a contemporary school. From the park, there is access to the atrium that disengages the gymnasium and the school: the staircase environment connects the upper floor and becomes an auditorium space facing the entrance; locker rooms and gym facilities are located below.
The school houses library, laboratories, and offices on a first level with a west-facing overlook and direct access. On the upper level, classrooms are organized around an open-air courtyard carved out above the gymnasium, a direct extension of outdoor educational activity, and continue onto the zenith-lit agora void.
▼项目更多图片
{{item.text_origin}}

