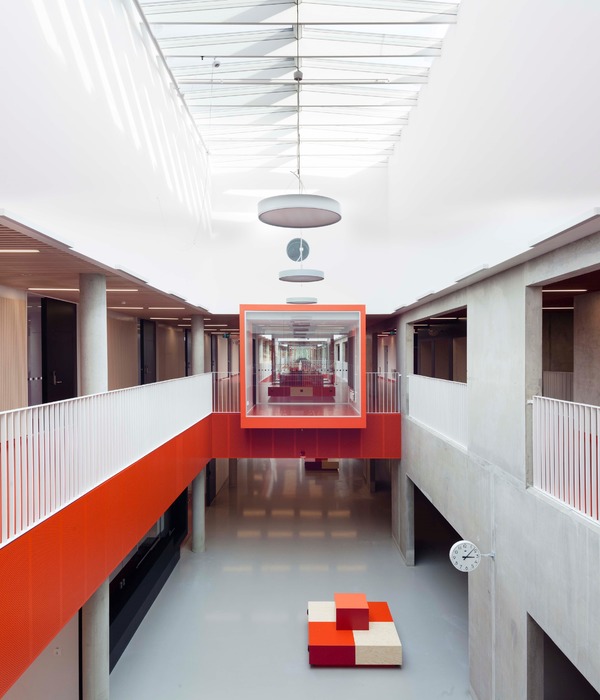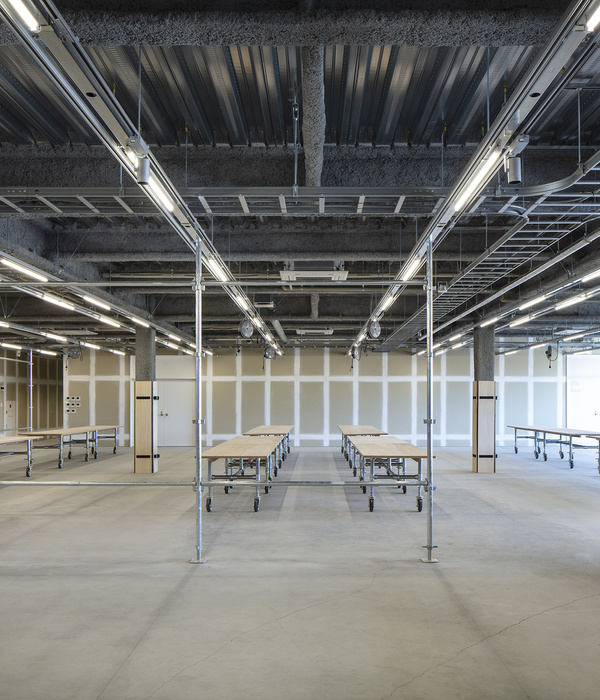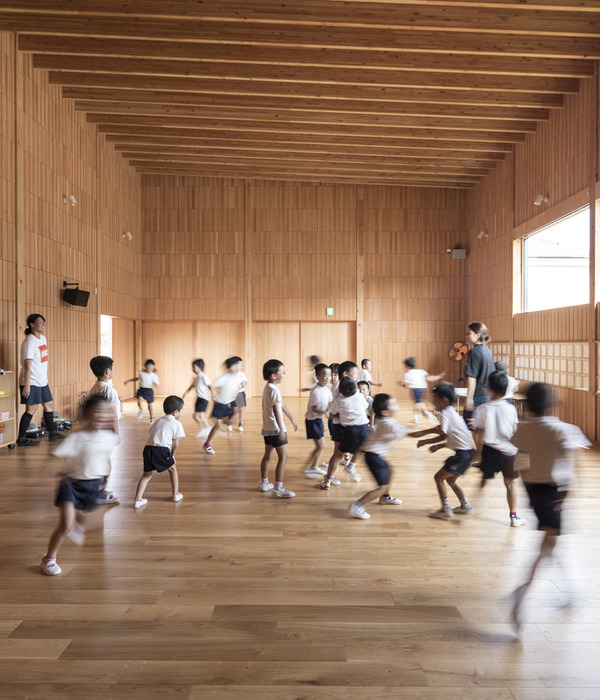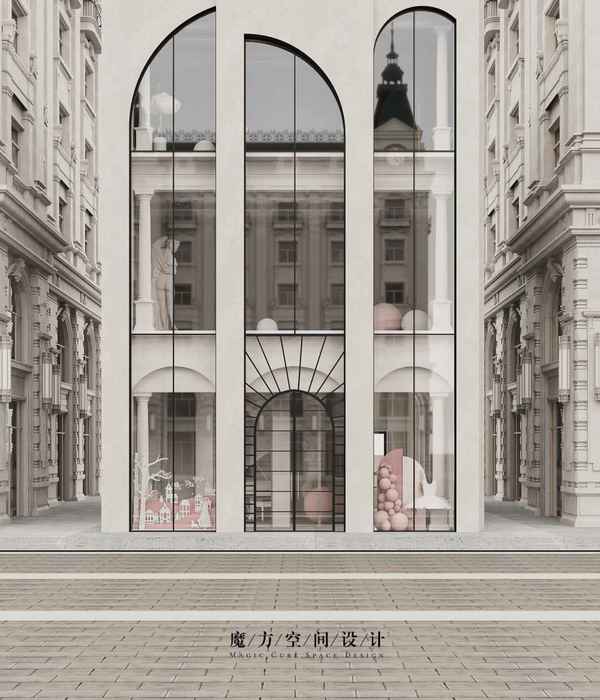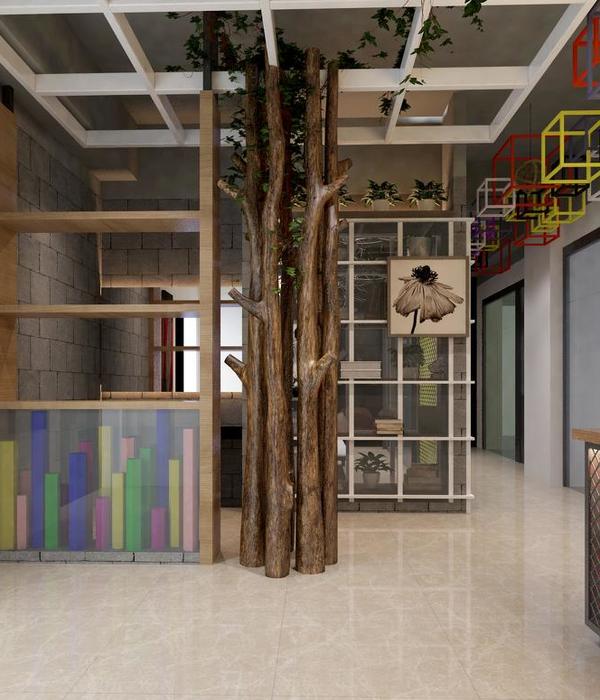发布时间:2018-02-08 13:37:17 {{ caseViews }} {{ caseCollects }}
设计亮点
利用 timber trusses 打造出室内外温馨、活泼的空间氛围。
Architect:19 het atelier
Location:Zwolle, Netherlands; | ;
Project Year:2005
Category:Auditoriums;Nurseries;Primary Schools
This building houses the thirteen groups of a public Montessori school, mainly on the first floor, and eight groups for schoolcare and groupcare for kindergarten Catalpa on the ground floor. Between the efficiently arranged rooms is the central area located with the central arcade of Catalpa, an amphitheatre, roof terrace and communal space for crafts etc. These spaces are covered with timber trusses, the attic space. These special parts give the school a very homely atmosphere, subdued inside, outside covered with cheerful masonry.
▼项目更多图片
{{item.text_origin}}
没有更多了
相关推荐
Cedervall arkitekter
{{searchData("Jr5qb3xMvNPG0V222gbVdOpjQoRElZn1").value.views.toLocaleString()}}
{{searchData("Jr5qb3xMvNPG0V222gbVdOpjQoRElZn1").value.collects.toLocaleString()}}
Kris Provoost
{{searchData("GOna7ER5P863zXKLLn9BJpj9LrWNxkog").value.views.toLocaleString()}}
{{searchData("GOna7ER5P863zXKLLn9BJpj9LrWNxkog").value.collects.toLocaleString()}}
B-architecten
{{searchData("6rDdmZk8nxM4YBJ55KNXW152ba9EPzqL").value.views.toLocaleString()}}
{{searchData("6rDdmZk8nxM4YBJ55KNXW152ba9EPzqL").value.collects.toLocaleString()}}
信达装饰
{{searchData("bgj8oy1PEZ346XO662WVdRGvQL90MlWn").value.views.toLocaleString()}}
{{searchData("bgj8oy1PEZ346XO662WVdRGvQL90MlWn").value.collects.toLocaleString()}}
Schemata Architects
{{searchData("Jr5qb3xMvNPG0V2ZmoVdOpjQoRElZn14").value.views.toLocaleString()}}
{{searchData("Jr5qb3xMvNPG0V2ZmoVdOpjQoRElZn14").value.collects.toLocaleString()}}
+ NEW OFFICE
{{searchData("6yd5eDAz2aPRqBAN6owvkEYWxlNQrZ17").value.views.toLocaleString()}}
{{searchData("6yd5eDAz2aPRqBAN6owvkEYWxlNQrZ17").value.collects.toLocaleString()}}
魔方空间设计
{{searchData("kpz2e9nNKqY57wQ8JNDBGrgOZ4LQmx83").value.views.toLocaleString()}}
{{searchData("kpz2e9nNKqY57wQ8JNDBGrgOZ4LQmx83").value.collects.toLocaleString()}}
八零原创
{{searchData("6pOPj1a4kvMnyV7zeQawbl30Lx7WKA5m").value.views.toLocaleString()}}
{{searchData("6pOPj1a4kvMnyV7zeQawbl30Lx7WKA5m").value.collects.toLocaleString()}}
李晓鹏
{{searchData("M8v30GPgRbDK5VYnRzGXYolxzjk9NnrZ").value.views.toLocaleString()}}
{{searchData("M8v30GPgRbDK5VYnRzGXYolxzjk9NnrZ").value.collects.toLocaleString()}}
中庭装饰
{{searchData("Qle47AM89amNKBRlAvpVxLvZE5RkPgjW").value.views.toLocaleString()}}
{{searchData("Qle47AM89amNKBRlAvpVxLvZE5RkPgjW").value.collects.toLocaleString()}}
卜健辉
{{searchData("pndN7EjgDm50GX8e96QB1xPr3eY428yZ").value.views.toLocaleString()}}
{{searchData("pndN7EjgDm50GX8e96QB1xPr3eY428yZ").value.collects.toLocaleString()}}
牛成武
{{searchData("ZYa6vR3n41AkOVjJZD1VyobKeP0QNWz2").value.views.toLocaleString()}}
{{searchData("ZYa6vR3n41AkOVjJZD1VyobKeP0QNWz2").value.collects.toLocaleString()}}

