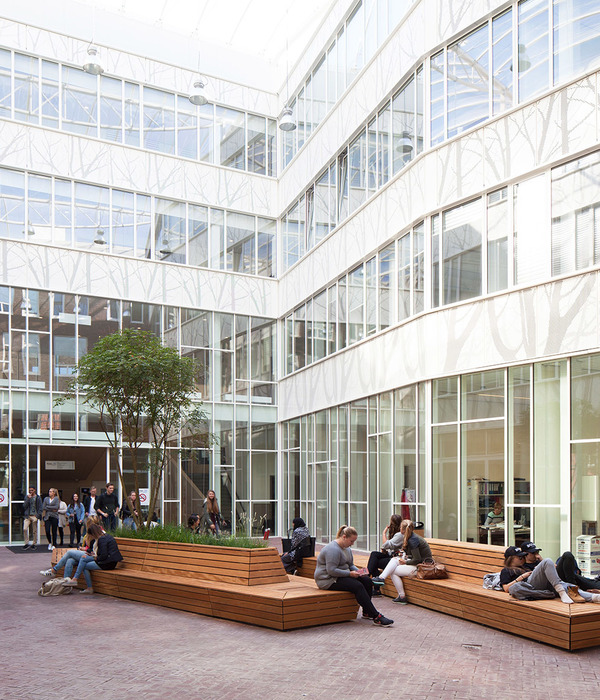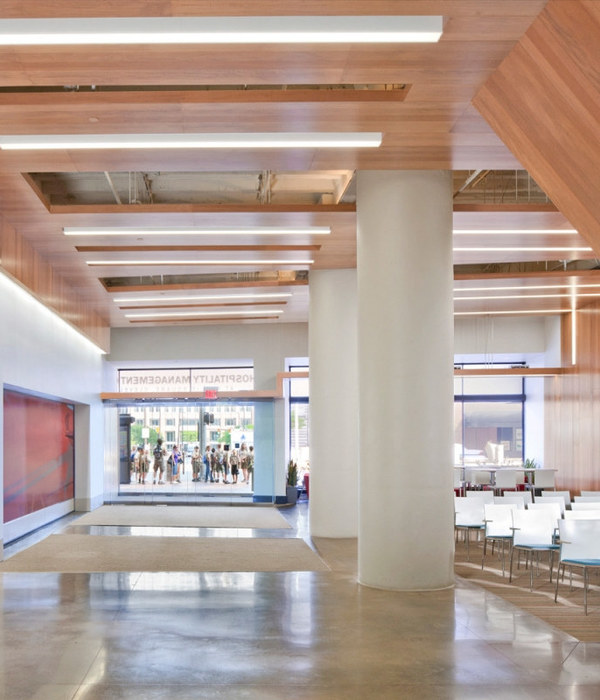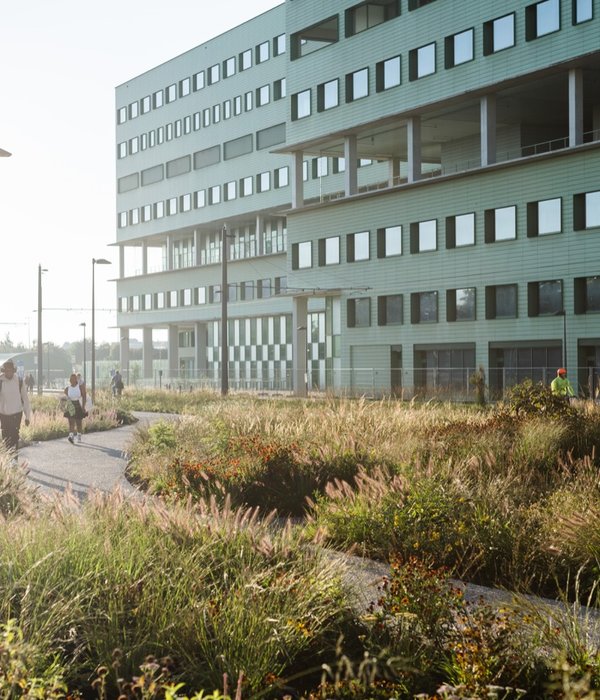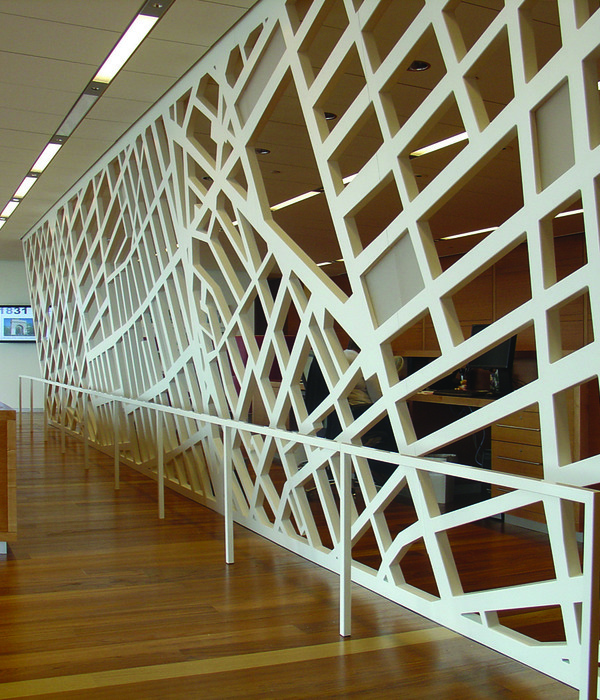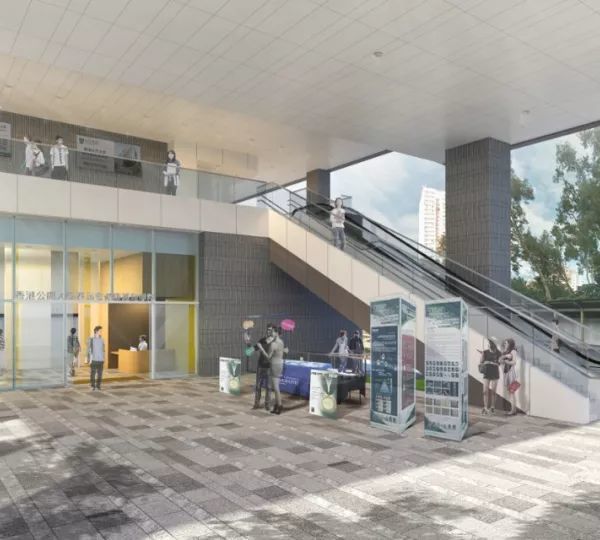项目名称:KAIT kanagawa技术学院
英文名称:Japan Kanagawa Institute of Technology kait university Studio renovation
位置:日本
该项目是对日本神奈川理工大学kait工作室的设计的设计,是由Junya Ishigami来完成的。Junya Ishigami在谈到他对景观的理解的时候,说道,“大自然的美丽也有一定的规则,只不过我们都没有意识到这一点。我最喜欢的事情莫过于将现代化的事物与周边的自然环境结合在一起”。kait工作室是属于神奈川理工大学的一部分,这里位于日本首都东京,是一个全新的私立大学,同时也是设计师Ishigami实施弱化空间的设计想法的第一个项目。空间面积很大,每个地区都有独立的功能,但是我们很少看到明确的分界线。
Junya Ishigami在谈到该项目时说道,“我一直在想如何才能让整个空间更加有灵活性。之后决定从弱化空间之间的界限开始,也是从这里开始,我对待景观的态度和兴趣开始有了转变。我开始热衷于寻找一种方式来设计一个完整的空间,不受几何结构和特定规则的限制,发展空间的多面性和广泛性”。
Junya Ishigami says about his interest in architecture: “A quality of nature is that it is governed by certain rules which at the same time we’re never really aware of… I am interested in creating something that would merge into this normally that surrounds us.”The KAIT Workshop at Kanagawa Institute of Technology, a private university near Tokyo is the first project in which Ishigami succeeds in expanding the idea of blurring spaces. This project has become an ambiguous space, which no longer has any visible identifiable boundaries.
"I was beginning to think there could be a flexibility that results when the plans or other different factors remain in effect, from simply softening and blurring their boundaries. Through this thinking my interest shifted. I became interested in finding a way to design space somehow free of geometry or any rules. I imagined this could lead to a new universality in space." - Junya Ishigami
日本神奈川理工大学kait工作室改造实景图
日本神奈川理工大学kait工作室改造平面图
{{item.text_origin}}



