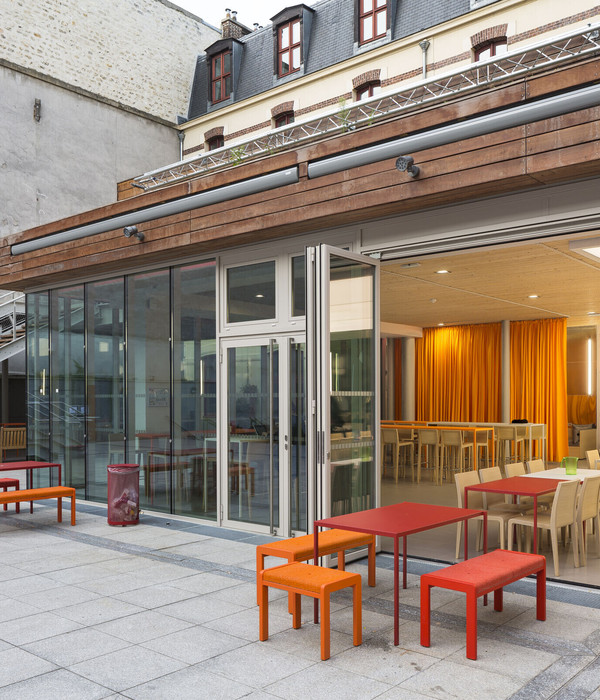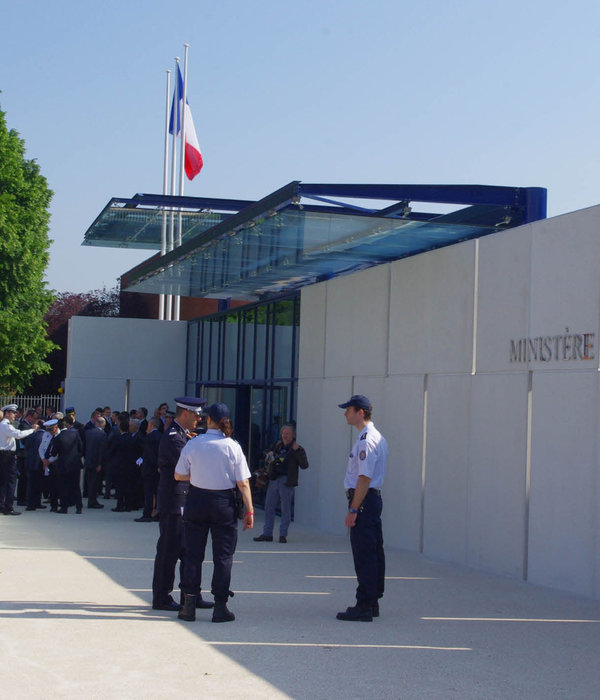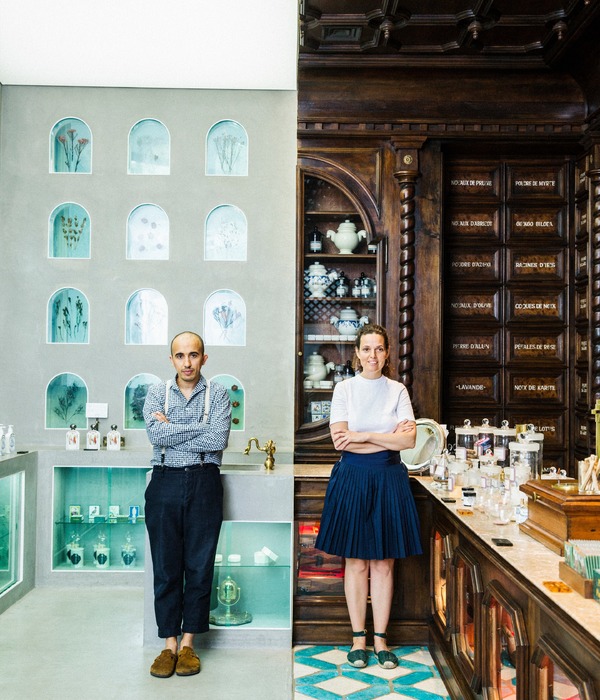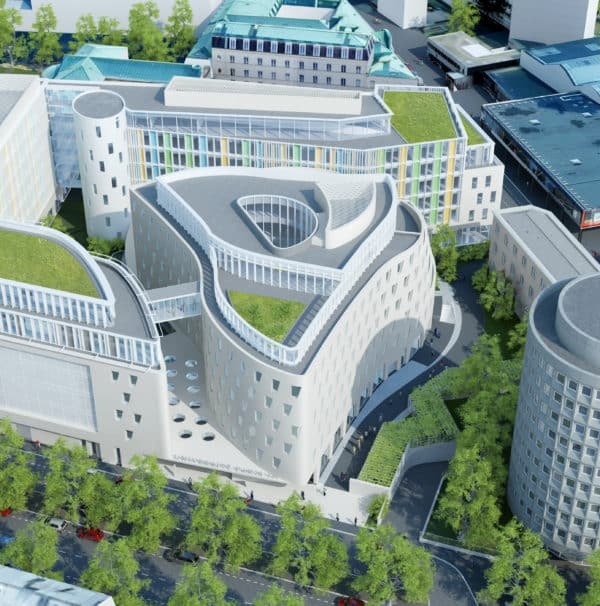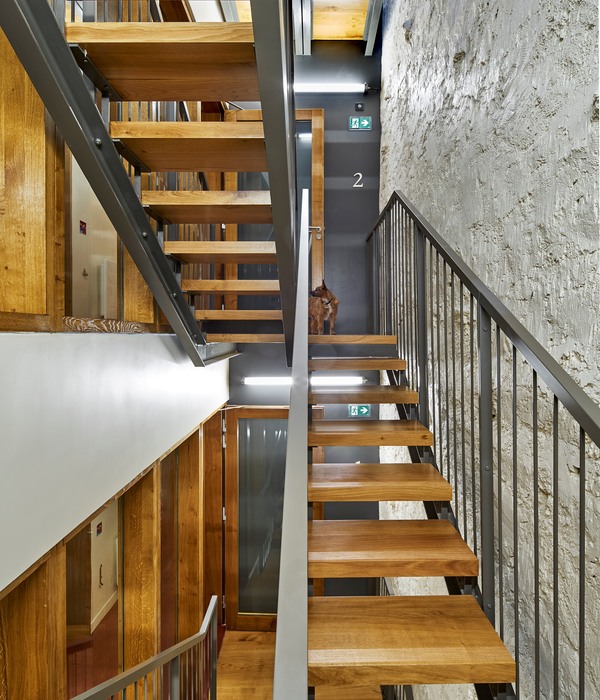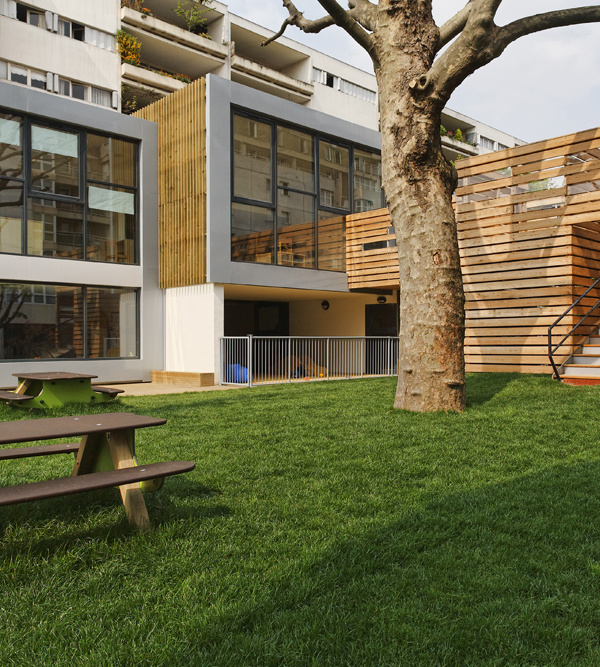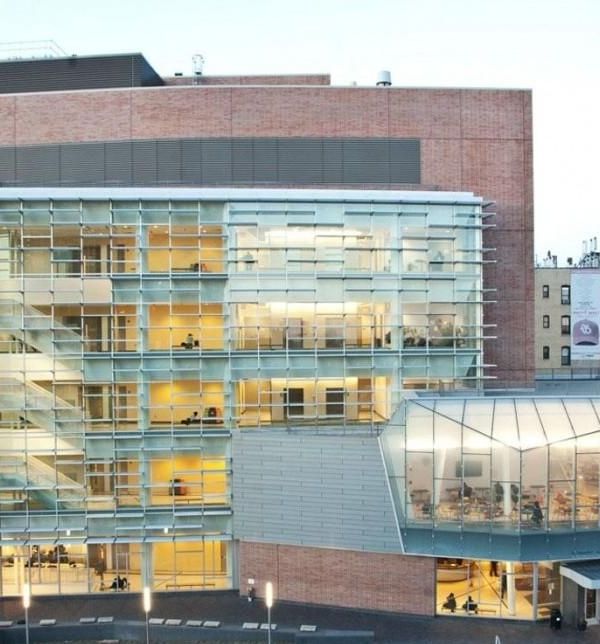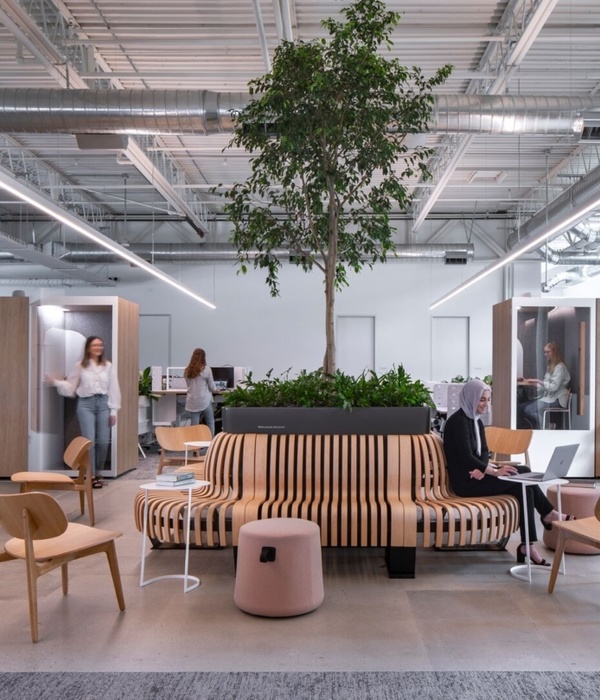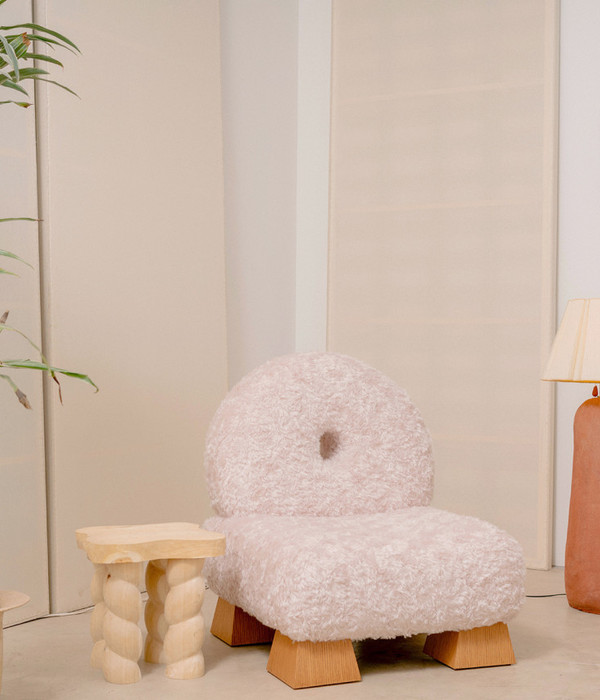Neumann/Smith Architecture transformed Jamrich Hall, North Michigan University’s primary general use classroom building, into a high-tech, flexible, active learning environment located in Marquette, Michigan.
After completing the programming/study phase, Neumann/Smith recommended that greater efficiencies would be achieved with a new building than by renovating the existing one.
In addition to being highly flexible and adaptable to changing innovations in teaching pedagogies and information technologies, the new building provides annual operations savings, improves opportunities for faculty-to-student collaboration by locating classrooms adjacent to academic departments, eliminates underutilized classroom space, achieves a campus-wide room utilization goal consistent with national standards, and provides new classrooms with a seating capacity sized to match enrollment. Features include:
Promoting and encouraging informal learning beyond the classroom between students and faculty was one of the primary objectives for this building. Informal learning areas are dispersed throughout the building on all floors. These areas are for students to study, collaborate, tutor and attend open, informal classes. These functional spaces were quickly adopted as a desirable location for students and faculty.
A pedestrian link connecting Jamrich Hall to the Learning Resources Center also provides improved barrier free accessibility, as well as direct access to technology support services.
The building provides different types of student spaces that didn’t exist on campus before and it has made it a destination for learning and student life.
Architect: Neumann/Smith Architecture Contractor: Miron Construction Company Photography: Justin Maconochie
7 Images | expand images for additional detail
{{item.text_origin}}

